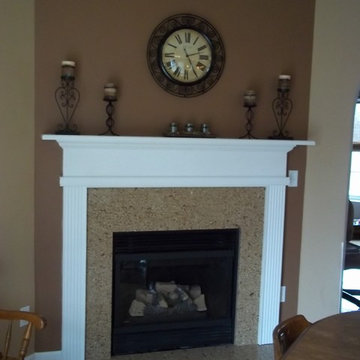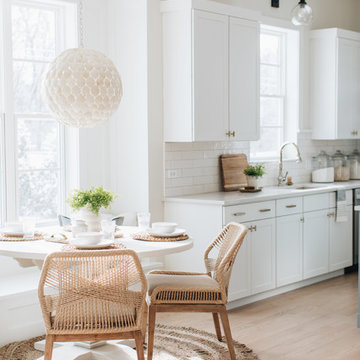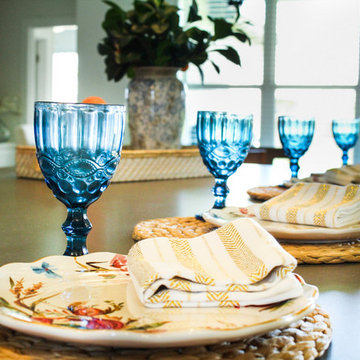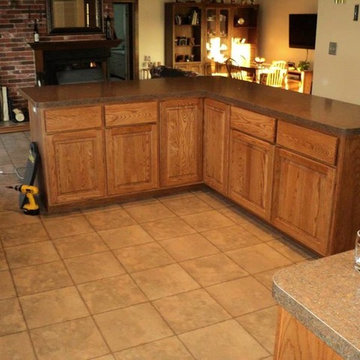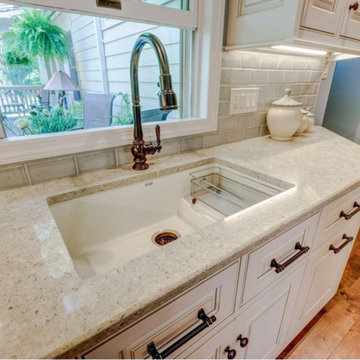Kitchen Ideas & Designs
Refine by:
Budget
Sort by:Popular Today
49781 - 49800 of 4,397,166 photos
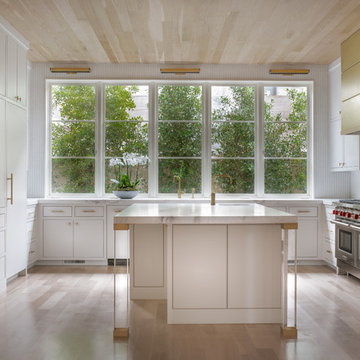
Large trendy u-shaped light wood floor enclosed kitchen photo in Dallas with an undermount sink, flat-panel cabinets, white cabinets, quartzite countertops, white backsplash, paneled appliances and an island
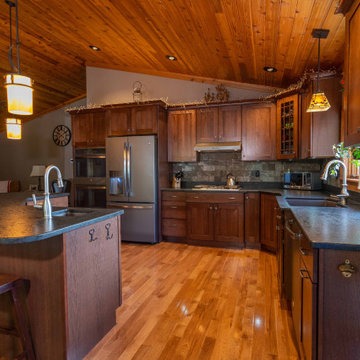
This Adirondack inspired kitchen designed by Curtis Lumber Company features cabinetry from Merillat Masterpiece with a Montesano Door Style in Hickory Kaffe. Photos property of Curtis Lumber Company.
Find the right local pro for your project
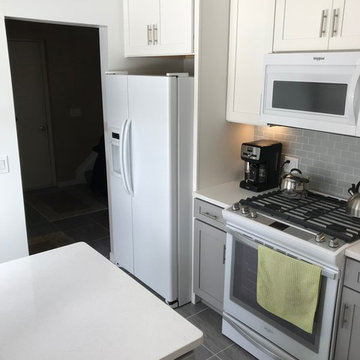
Small elegant l-shaped ceramic tile and gray floor eat-in kitchen photo in Detroit with an undermount sink, recessed-panel cabinets, white cabinets, granite countertops, white backsplash, cement tile backsplash, white appliances and an island
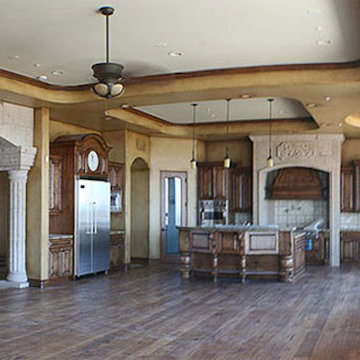
Eat-in kitchen - large l-shaped dark wood floor eat-in kitchen idea in Phoenix with glass-front cabinets, dark wood cabinets, beige backsplash, stainless steel appliances and an island

Sponsored
Galena, OH
Buckeye Restoration & Remodeling Inc.
Central Ohio's Premier Home Remodelers Since 1996
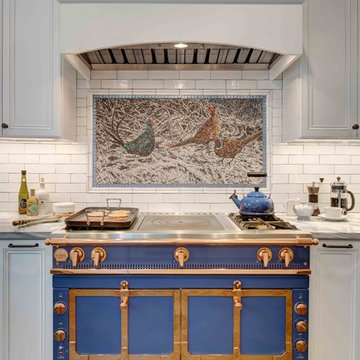
Wing Wong/Memories TTL
Mid-sized transitional u-shaped slate floor and gray floor eat-in kitchen photo in New York with a farmhouse sink, recessed-panel cabinets, white cabinets, marble countertops, white backsplash, brick backsplash, paneled appliances and a peninsula
Mid-sized transitional u-shaped slate floor and gray floor eat-in kitchen photo in New York with a farmhouse sink, recessed-panel cabinets, white cabinets, marble countertops, white backsplash, brick backsplash, paneled appliances and a peninsula
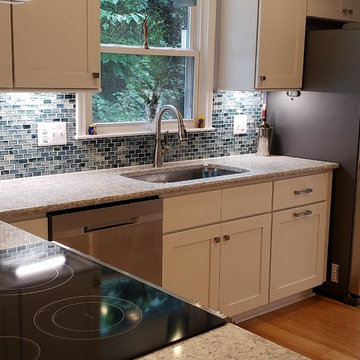
Mid-sized transitional l-shaped bamboo floor open concept kitchen photo in Raleigh with an undermount sink, shaker cabinets, white cabinets, glass countertops, blue backsplash, glass sheet backsplash, stainless steel appliances, no island and multicolored countertops
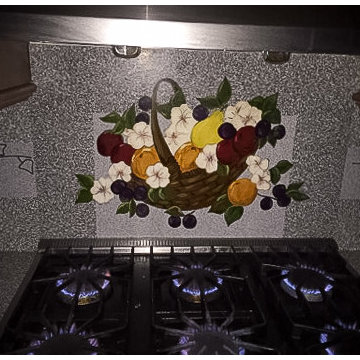
Inspiration for a kitchen remodel in Los Angeles with brown cabinets, solid surface countertops and gray backsplash
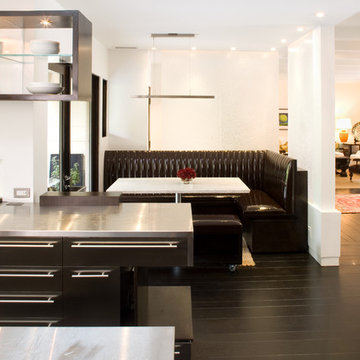
Erich Koyama
Mid-sized minimalist u-shaped dark wood floor open concept kitchen photo in Los Angeles with an integrated sink, flat-panel cabinets, stainless steel cabinets, stainless steel countertops, stainless steel appliances and an island
Mid-sized minimalist u-shaped dark wood floor open concept kitchen photo in Los Angeles with an integrated sink, flat-panel cabinets, stainless steel cabinets, stainless steel countertops, stainless steel appliances and an island
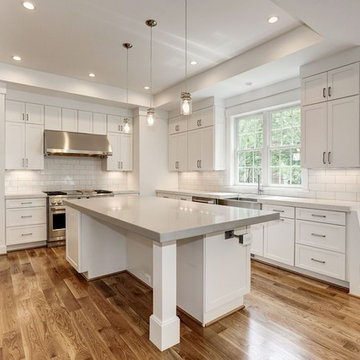
Kitchen - transitional light wood floor kitchen idea in DC Metro with a farmhouse sink, white cabinets, quartzite countertops, subway tile backsplash, stainless steel appliances, an island and white countertops
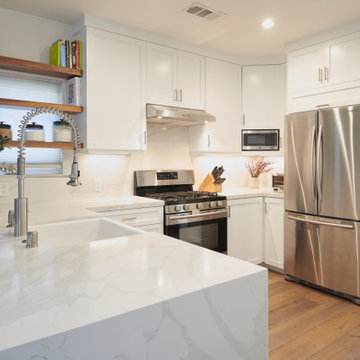
Example of a small transitional u-shaped medium tone wood floor kitchen design in Los Angeles with a farmhouse sink, shaker cabinets, white cabinets, quartz countertops, white backsplash, quartz backsplash, stainless steel appliances, a peninsula and white countertops
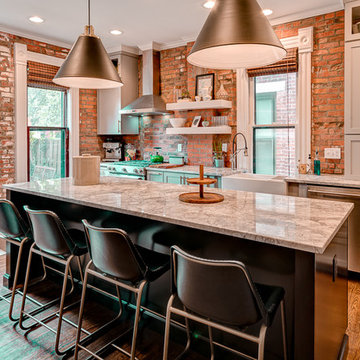
Sponsored
Columbus, OH
Hope Restoration & General Contracting
Columbus Design-Build, Kitchen & Bath Remodeling, Historic Renovations
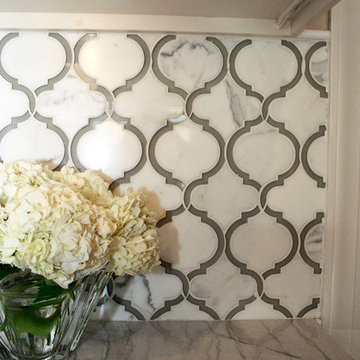
By installing White Macaubas Quartzite countertops, these homeowner's were able to obtain the look of marble without its porous qualities and maintenance. These natural stone countertops complement the polished Calacata Gold marble and glass Toledo pattern mosaic tile backsplash wonderfully, making it stand out like an art piece.
We partnered with DPM Designs, LLC of Medford, NJ on this project.
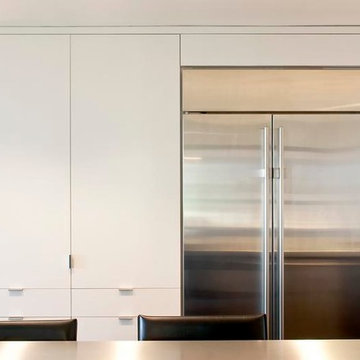
Example of a large trendy dark wood floor open concept kitchen design in Dallas with flat-panel cabinets, white cabinets, stainless steel appliances and an island
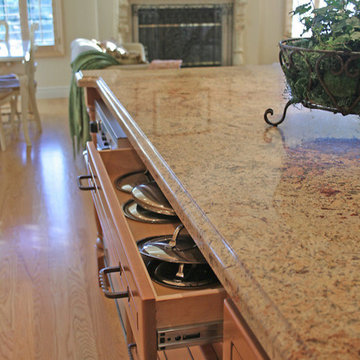
When it came time to remodel their kitchen, a Napa couple knew exactly who to call. Having previously worked with Castle Rock Construction on a basement renovation, the homeowners chose Castle Rock.
Although it had served them well, the homeowners wanted something different for their kitchen—something that exemplified their sense of style and had an open floor plan.
Starting with a spark of an idea, they were looking for talented craftsmen to make their French Country dream kitchen a reality. That’s where the artistry and craftsmanship of Tim Metcalfe and Jay Coleman from Castle Rock’s custom cabinet shop came into the picture.
“This isn’t your basic Shopsmith kitchen,” Tim said. “With our complete cabinet shop, we were able to meet all the challenges a project like this presents.”
Tim and Jay created one-of-a-kind kitchen elements that matched pre-existing furniture pieces. The custom wood stove hood, and wood refrigerator door cover look remarkably like an armoire the homeowners already possessed.
“Legs and feet on furniture are fairly common place,” Tim said, “but we managed to round out the homeowners’ look by creating them for the island and the sink areas. We even created top rails with a radius.”
Castle Rock credits Napco Finishing for the final, installed look. In the two months it took to complete the project, the kitchen was completely renovated, a pantry was created with cupboards strategically placed to hide a pesky staircase to the basement, and a new entry staircase was constructed to take advantage of the light and lines of the existing foyer.
“Having our cabinet shop is definitely an advantage when meeting our clients’ needs. It gives our clients many more options that they are not likely to find elsewhere,” Jim Pitcher, president of Castle Rock, said. “It allows us to finish a remodel with truly unique products that simply aren’t available from big box outlets.”
The cabinet shop is just one of the many ways Castle Rock Construction delivers the highest quality of construction to discriminating homeowners. With an entire cadre of trade professionals, there’s little that can be imagined, that can’t be delivered.
Kitchen Ideas & Designs
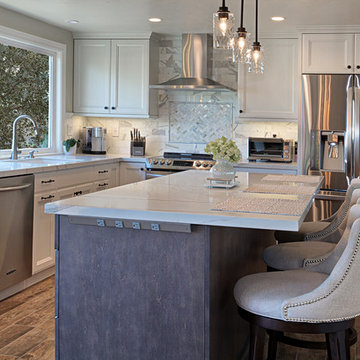
This eclectic kitchen design in Mission Viejo-Lake View brings light into the space through a large window, which is then beautifully reflected in the mirror paneled pantry doors. The mirrors add depth and light to the space, giving the kitchen a bright, airy feel. Glass pendant lights, recessed lighting, and under- and in-cabinet lights complete the multi-layered lighting design.
The Columbia Cabinetry recessed panel kitchen cabinets bring a traditional foundation to the kitchen design. White perimeter cabinetry includes glass front upper cabinets with in cabinet lighting, offering the perfect place to display dishes and glassware. This is beautifully contrasted by gray island cabinetry, all accented by Top Knobs cabinet hardware. The island incorporates seating for casual dining and an angled undercounter power strip.
A white engineered quartz countertop is a stylish and practical complement to the cabinetry. The white and gray theme carries through in the marble backsplash, which brings the natural texture and color of this material to the design. A porcelain tile wood look floor brings warmth to the color scheme, in a durable and easy to maintain material.
Stainless steel appliances feature throughout the design, including the LG refrigerator and range, Sharp microwave drawer, and Zephyr chimney vent hood. A backsplash tile feature design adds a focal point above the range. The beverage center incorporates a Zephyr wine refrigerator. An Allia by Rohl white fireclay undermount sink is positioned facing the large kitchen window that overlooks a stunning view and is accompanied by a pull-down sprayer faucet.
This Mission Viejo-Lake View kitchen design brings together materials, textures, lighting, and complementary colors to create a stunning space. This kitchen is sure to be the center of life in the home, perfect for daily family life, casual dining, sipping a glass of wine while enjoying the view, and entertaining friends.
Photos by Jeri Koegel
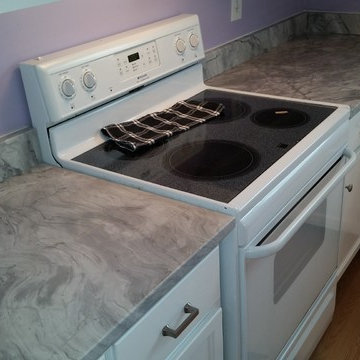
Large kitchen pantry photo in Nashville with recessed-panel cabinets, white cabinets, granite countertops and white appliances
2490






