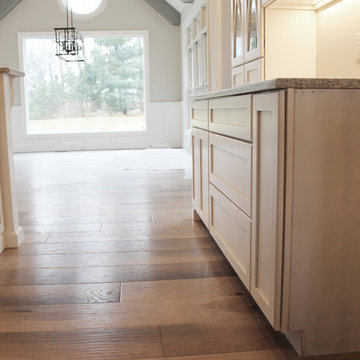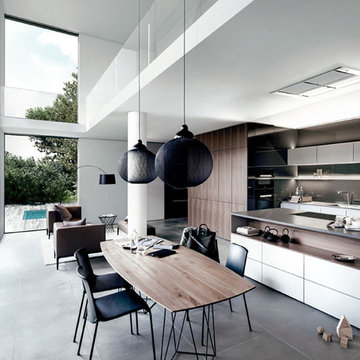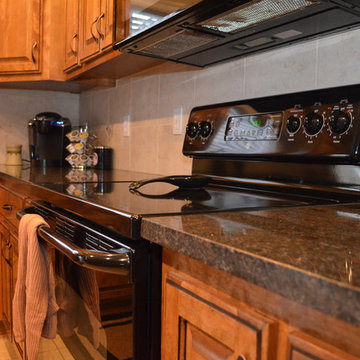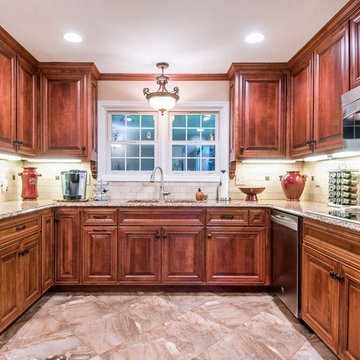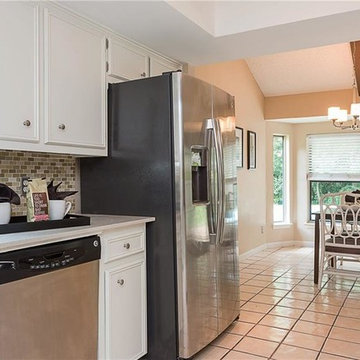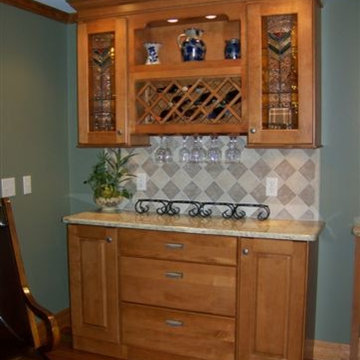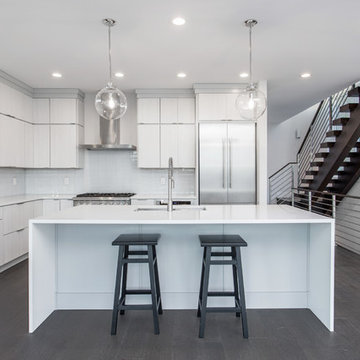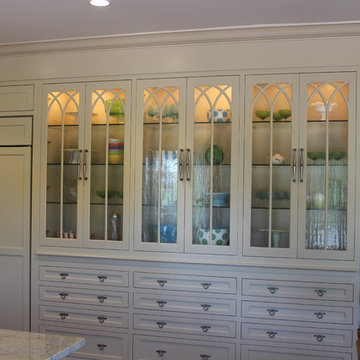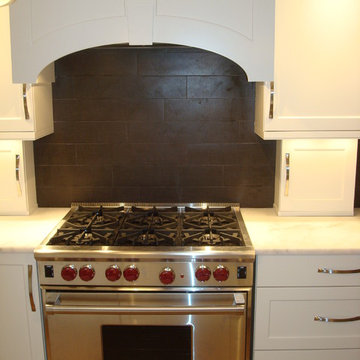Kitchen Ideas & Designs
Refine by:
Budget
Sort by:Popular Today
51941 - 51960 of 4,394,454 photos
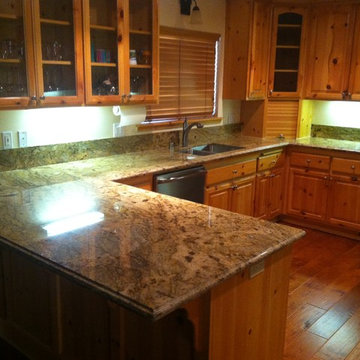
Light wood floor kitchen photo in Orange County with flat-panel cabinets, light wood cabinets, granite countertops, stainless steel appliances and an undermount sink
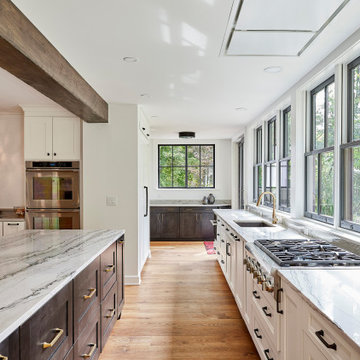
photography: Viktor Ramos
Inspiration for a cottage u-shaped medium tone wood floor and brown floor open concept kitchen remodel in Cincinnati with white cabinets, quartzite countertops, white backsplash, quartz backsplash, an island, white countertops, an undermount sink, recessed-panel cabinets and stainless steel appliances
Inspiration for a cottage u-shaped medium tone wood floor and brown floor open concept kitchen remodel in Cincinnati with white cabinets, quartzite countertops, white backsplash, quartz backsplash, an island, white countertops, an undermount sink, recessed-panel cabinets and stainless steel appliances
Find the right local pro for your project
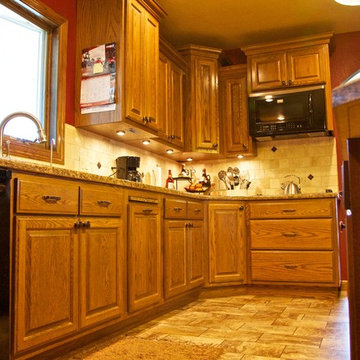
This kitchen features Oak cabinetry with laminate countertops, medium size island and travertine tile backsplash with bronze accents and undercabinet lighting.
Photo By: Christian Begeman
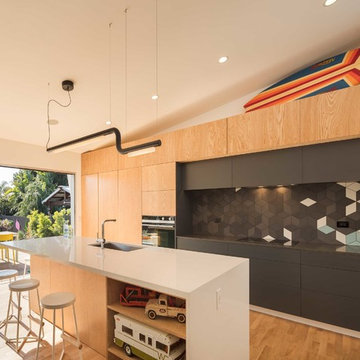
Dining al fresco was never easier thanks to the indoor-outdoor living possibilities presented by the giant multi-slide door.
Inspiration for a coastal galley medium tone wood floor open concept kitchen remodel in Phoenix with an undermount sink, flat-panel cabinets, black cabinets, blue backsplash, paneled appliances and an island
Inspiration for a coastal galley medium tone wood floor open concept kitchen remodel in Phoenix with an undermount sink, flat-panel cabinets, black cabinets, blue backsplash, paneled appliances and an island
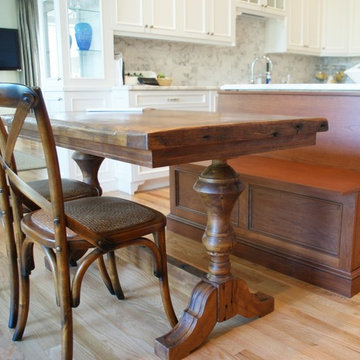
Eat-in kitchen - mid-sized single-wall light wood floor eat-in kitchen idea in Charleston with raised-panel cabinets, white cabinets, marble countertops, white backsplash, stone slab backsplash, stainless steel appliances and an island
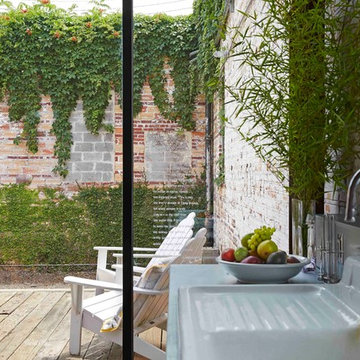
Jean Allsopp Photography; Andrew Bryant
Urban kitchen photo in Birmingham
Urban kitchen photo in Birmingham

Sponsored
Over 300 locations across the U.S.
Schedule Your Free Consultation
Ferguson Bath, Kitchen & Lighting Gallery
Ferguson Bath, Kitchen & Lighting Gallery
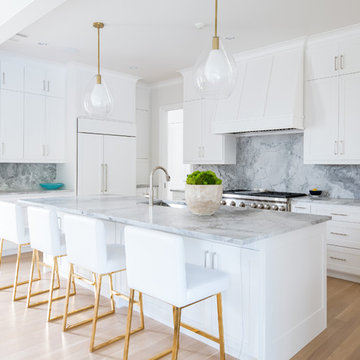
Transitional light wood floor and beige floor kitchen photo in Dallas with an undermount sink, shaker cabinets, white cabinets, gray backsplash, stone slab backsplash, paneled appliances, an island and gray countertops
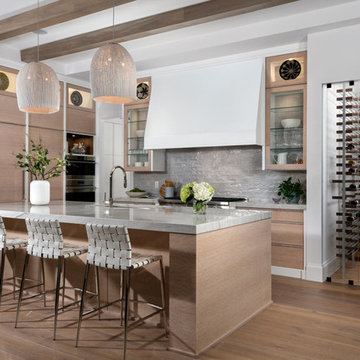
Photo: Blaine Jonathan
Inspiration for a transitional l-shaped medium tone wood floor and brown floor kitchen remodel in Miami with an undermount sink, flat-panel cabinets, light wood cabinets, gray backsplash, stainless steel appliances, an island and gray countertops
Inspiration for a transitional l-shaped medium tone wood floor and brown floor kitchen remodel in Miami with an undermount sink, flat-panel cabinets, light wood cabinets, gray backsplash, stainless steel appliances, an island and gray countertops
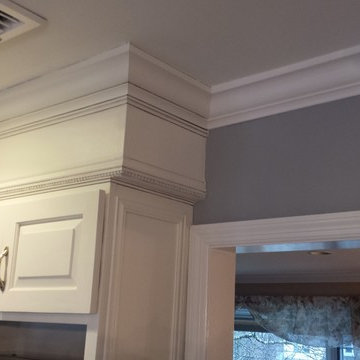
C & L Refinishng
Eat-in kitchen - mid-sized transitional l-shaped eat-in kitchen idea in New York with raised-panel cabinets, white cabinets and an island
Eat-in kitchen - mid-sized transitional l-shaped eat-in kitchen idea in New York with raised-panel cabinets, white cabinets and an island

Contemporary, white kitchen designed to be streamlined in the look by having no hardware on the upper cabinets and matte black edge pulls on the lower cabinetry. White Caesarstone countertops and Neolith backsplash complete the look.
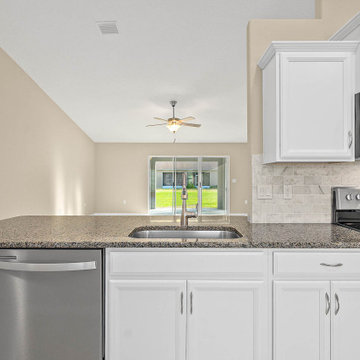
This spacious Misty III boasts lots of upgrades including gorgeous tile throughout the main living areas and premium granite countertops in the kitchen and baths. The designer kitchen offers tons of storage with upgraded cabinets, increased depth and staggered installation and crown molding, accented by stainless steel appliances and a flush island counter. The split layout offers a private master suite with an extra-large walk-in closet, raised vanity and large walk-in shower.
Kitchen Ideas & Designs

Sponsored
Over 300 locations across the U.S.
Schedule Your Free Consultation
Ferguson Bath, Kitchen & Lighting Gallery
Ferguson Bath, Kitchen & Lighting Gallery

Modern open concept kitchen overlooks living space and outdoors with Home Office nook to the right - Architecture/Interiors: HAUS | Architecture For Modern Lifestyles - Construction Management: WERK | Building Modern - Photography: HAUS
2598






