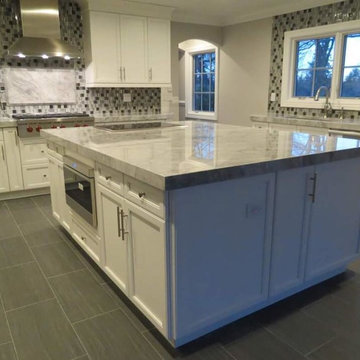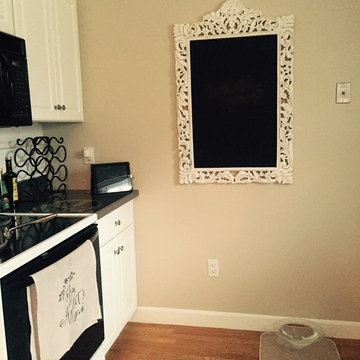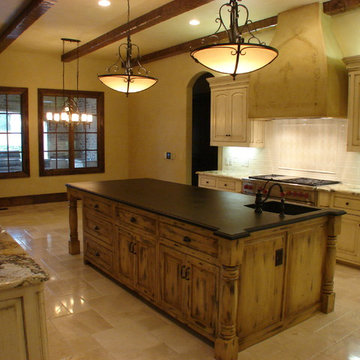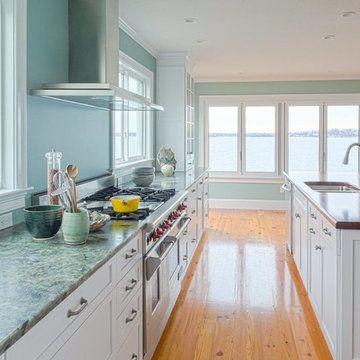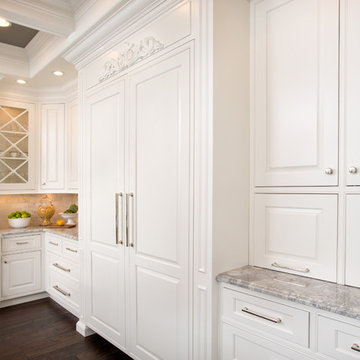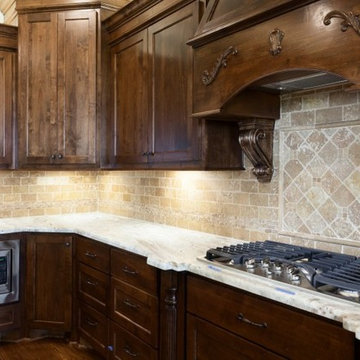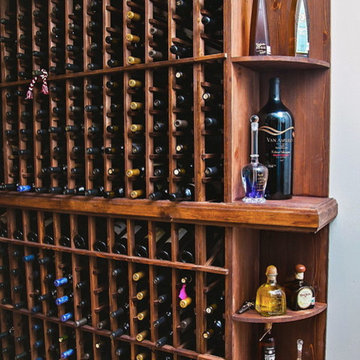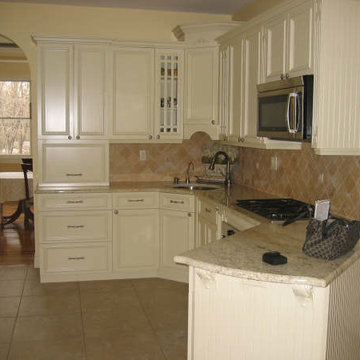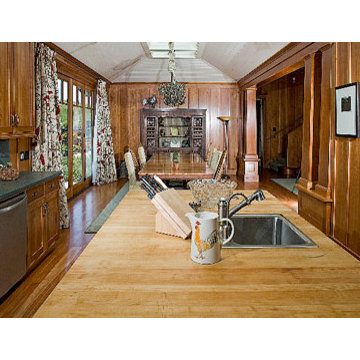Kitchen Ideas & Designs
Refine by:
Budget
Sort by:Popular Today
53021 - 53040 of 4,395,138 photos
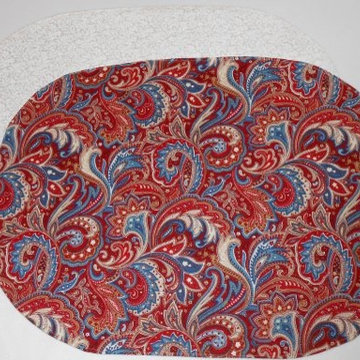
Reversible Placemat, Red and Blue Paisley with a Matching Floral Vine backside. Size 18L x 13W.
Trendy eat-in kitchen photo in Cleveland
Trendy eat-in kitchen photo in Cleveland
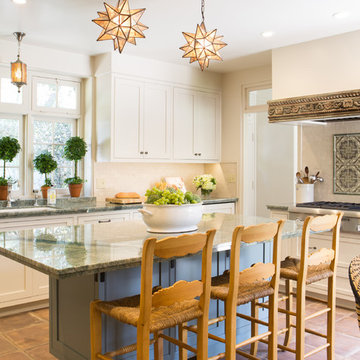
Photos by Erika Bierman www.erikabiermanphotography.com
Inspiration for a mediterranean u-shaped kitchen remodel in Los Angeles with an undermount sink, shaker cabinets, white cabinets and an island
Inspiration for a mediterranean u-shaped kitchen remodel in Los Angeles with an undermount sink, shaker cabinets, white cabinets and an island
Find the right local pro for your project
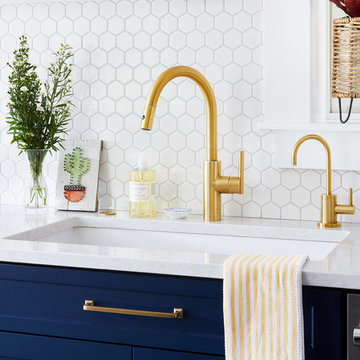
Photo: Dustin Halleck
Open concept kitchen - contemporary galley slate floor and green floor open concept kitchen idea in Chicago with a single-bowl sink, shaker cabinets, blue cabinets, quartz countertops, white backsplash, ceramic backsplash, stainless steel appliances, no island and white countertops
Open concept kitchen - contemporary galley slate floor and green floor open concept kitchen idea in Chicago with a single-bowl sink, shaker cabinets, blue cabinets, quartz countertops, white backsplash, ceramic backsplash, stainless steel appliances, no island and white countertops
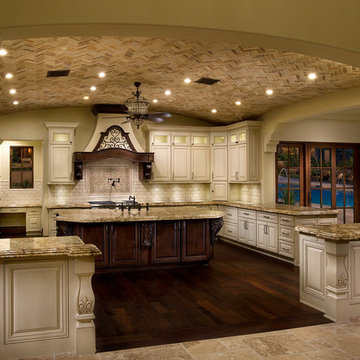
Spanish Colonial home designed by Fratantoni Interior Designers.
Follow us on Instagram and Facebook for more inspirational photos!!
Inspiration for a huge transitional u-shaped travertine floor open concept kitchen remodel in Phoenix with a farmhouse sink, raised-panel cabinets, white cabinets, granite countertops, beige backsplash, subway tile backsplash, stainless steel appliances and an island
Inspiration for a huge transitional u-shaped travertine floor open concept kitchen remodel in Phoenix with a farmhouse sink, raised-panel cabinets, white cabinets, granite countertops, beige backsplash, subway tile backsplash, stainless steel appliances and an island
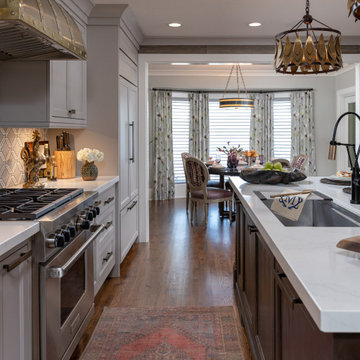
Transitional galley dark wood floor and brown floor kitchen photo in Miami with an undermount sink, recessed-panel cabinets, gray cabinets, gray backsplash, paneled appliances, an island and white countertops
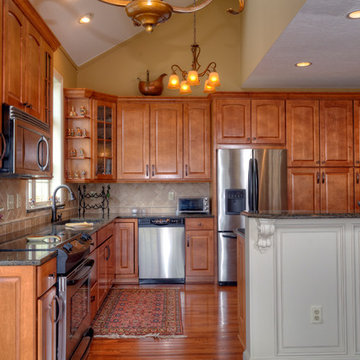
Sponsored
Columbus, OH
Dave Fox Design Build Remodelers
Columbus Area's Luxury Design Build Firm | 17x Best of Houzz Winner!
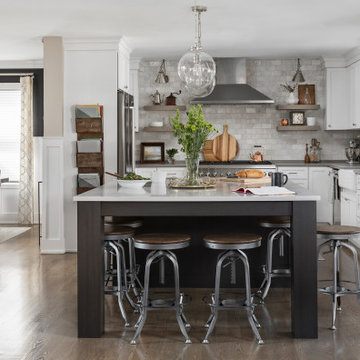
Photography by Picture Perfect House
Example of a mid-sized transitional u-shaped medium tone wood floor and brown floor open concept kitchen design in Chicago with a farmhouse sink, shaker cabinets, white cabinets, quartz countertops, marble backsplash, stainless steel appliances, an island, gray countertops and gray backsplash
Example of a mid-sized transitional u-shaped medium tone wood floor and brown floor open concept kitchen design in Chicago with a farmhouse sink, shaker cabinets, white cabinets, quartz countertops, marble backsplash, stainless steel appliances, an island, gray countertops and gray backsplash
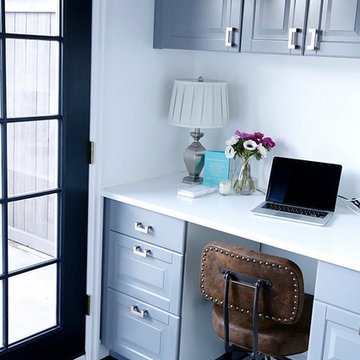
Los Angeles, California, United States Remodeled kitchen in starter home. Photo: Ragan Brooks
Small cottage chic u-shaped eat-in kitchen photo in Los Angeles with a farmhouse sink, glass-front cabinets, gray cabinets, white backsplash and stainless steel appliances
Small cottage chic u-shaped eat-in kitchen photo in Los Angeles with a farmhouse sink, glass-front cabinets, gray cabinets, white backsplash and stainless steel appliances
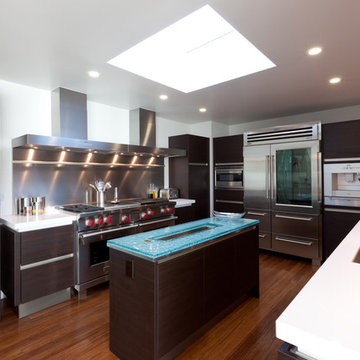
Example of a trendy kitchen design in San Luis Obispo with glass countertops and turquoise countertops
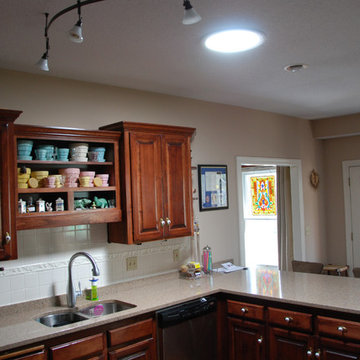
03 After we installed a 14" Velux Sun Tunnel to add natural light to this kitchen |
Dan Shifley, Dogwood Solar
Example of a classic kitchen design in St Louis
Example of a classic kitchen design in St Louis
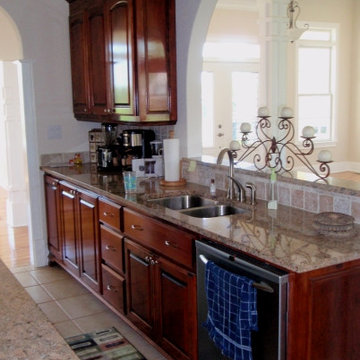
Medium tone wood floor kitchen photo in Other with a double-bowl sink, raised-panel cabinets, medium tone wood cabinets, granite countertops, stainless steel appliances and an island
Eat-in kitchen - u-shaped medium tone wood floor eat-in kitchen idea in Wichita with a single-bowl sink, recessed-panel cabinets, white cabinets, marble countertops, brown backsplash, white appliances and an island
Kitchen Ideas & Designs
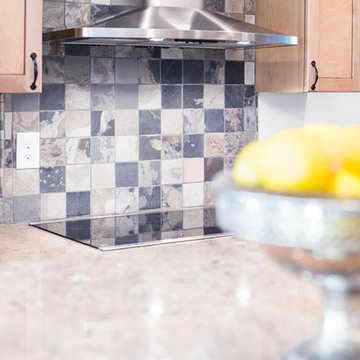
Sponsored
Columbus, OH
The Creative Kitchen Company
Franklin County's Kitchen Remodeling and Refacing Professional

What this Mid-century modern home originally lacked in kitchen appeal it made up for in overall style and unique architectural home appeal. That appeal which reflects back to the turn of the century modernism movement was the driving force for this sleek yet simplistic kitchen design and remodel.
Stainless steel aplliances, cabinetry hardware, counter tops and sink/faucet fixtures; removed wall and added peninsula with casual seating; custom cabinetry - horizontal oriented grain with quarter sawn red oak veneer - flat slab - full overlay doors; full height kitchen cabinets; glass tile - installed countertop to ceiling; floating wood shelving; Karli Moore Photography
2652






