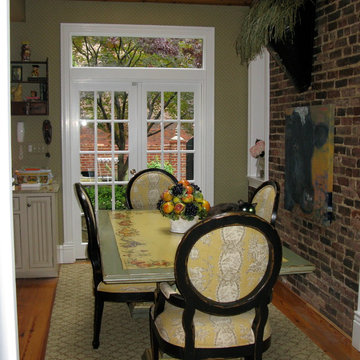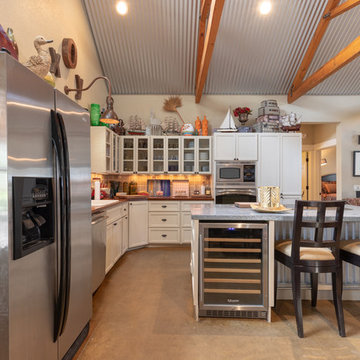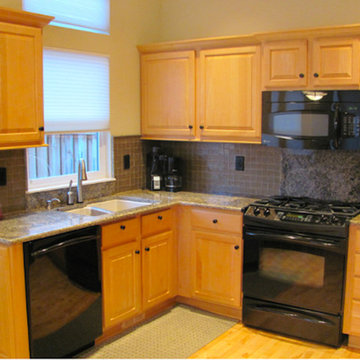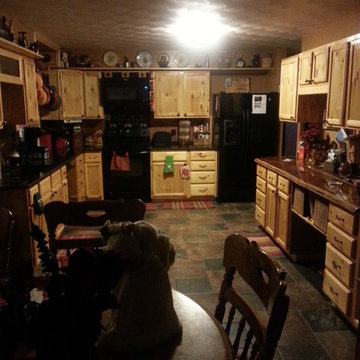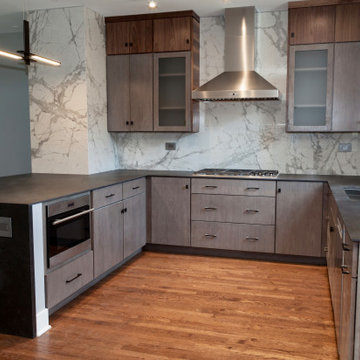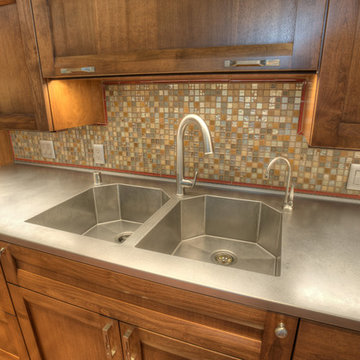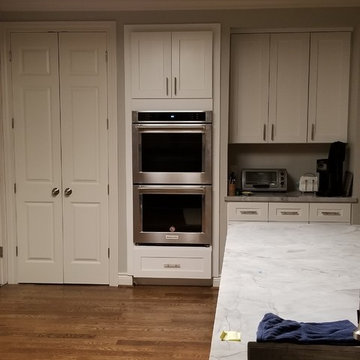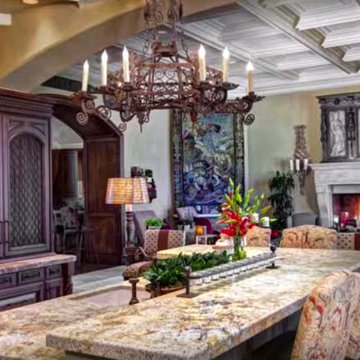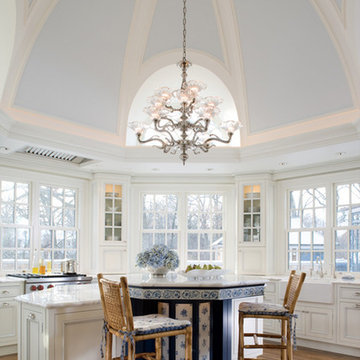Kitchen Ideas & Designs
Refine by:
Budget
Sort by:Popular Today
53321 - 53340 of 4,397,390 photos
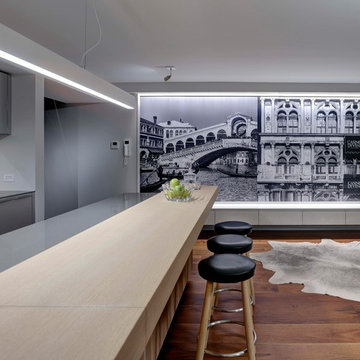
The project consists in renovation of an old
building where we have taken care of the realization of the stairs, flooring and all the custom made furniture creating a bright and refined atmosphere.
Design: Arch. Leopoldo Rosati
Developer: Armonia Interni
Photo: Arch. Leopoldo Rosati
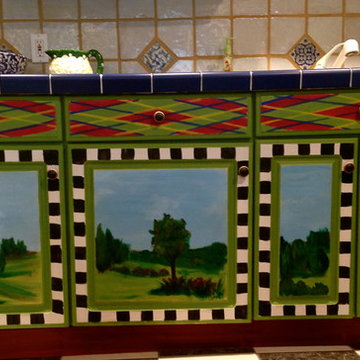
Kitchenette in basement re-do. We used a combination of plaid design, landscape art and faux wood graining.
Eclectic kitchen photo in Atlanta
Eclectic kitchen photo in Atlanta
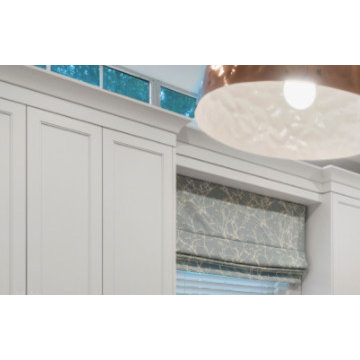
Open concept kitchen - mid-sized transitional l-shaped medium tone wood floor and brown floor open concept kitchen idea in Miami with an undermount sink, recessed-panel cabinets, white cabinets, marble countertops, white backsplash, glass tile backsplash, stainless steel appliances and an island
Find the right local pro for your project
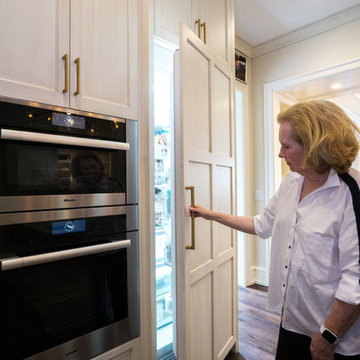
Inspiration for a timeless dark wood floor and brown floor kitchen remodel in Other with an undermount sink, beaded inset cabinets and light wood cabinets
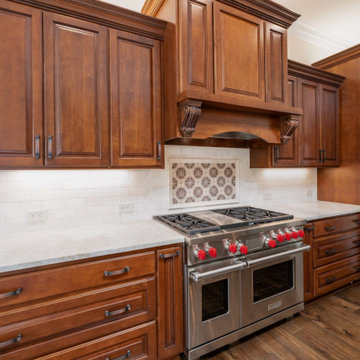
Mountain style single-wall medium tone wood floor and brown floor eat-in kitchen photo in Louisville with a farmhouse sink, white backsplash, stainless steel appliances, an island and white countertops
Reload the page to not see this specific ad anymore
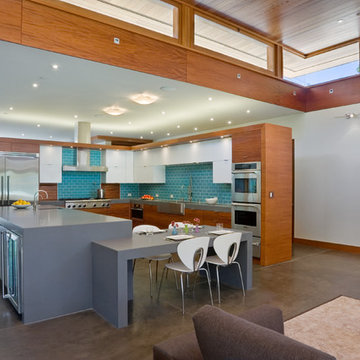
Example of a mid-century modern u-shaped concrete floor and gray floor open concept kitchen design in San Francisco with a farmhouse sink, flat-panel cabinets, medium tone wood cabinets, blue backsplash, subway tile backsplash, stainless steel appliances, an island and gray countertops
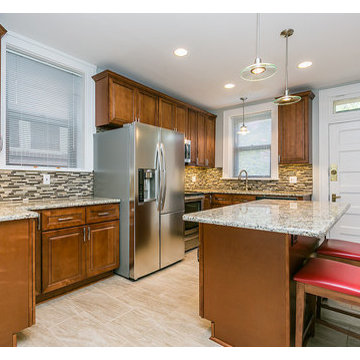
Inspiration for a small timeless u-shaped kitchen remodel in St Louis with a double-bowl sink, raised-panel cabinets, dark wood cabinets, granite countertops, beige backsplash, glass tile backsplash, stainless steel appliances and an island
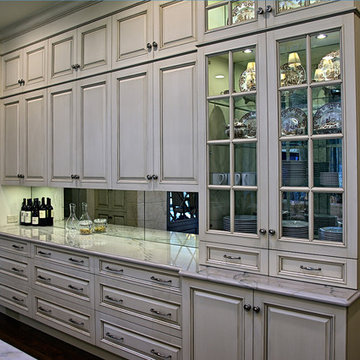
Custom kitchen china cabinets and countertop. Home built by Rembrandt Construction, Inc - Traverse City, Michigan 231.645.7200. Photos by George DeGorski
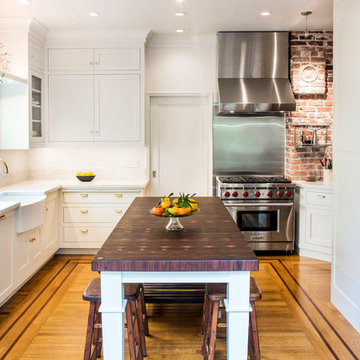
Robert Vente Photography and Costarella Architects.
This award-winning kitchen remodel restored the space to its original character of the classically-inspired craftsman. Matching the wood floor with perimeter inlay strips ties the space to the rest of the house.
Reload the page to not see this specific ad anymore
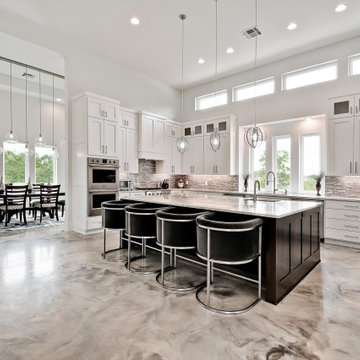
Large kitchen open to the main living area with oversized island. Walk in pantry, two dishwashers, two sinks, two ovens. We love the unique windows above the main sink and the natural light. Stone tile backsplash over a quartz counter top complete this modern kitchen designed for entertainment.
Kitchen Ideas & Designs
Reload the page to not see this specific ad anymore
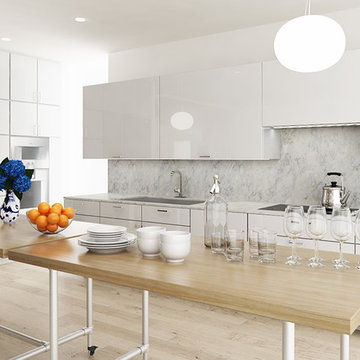
3D rendering design study of a proposed kitchen remodel.
Inspiration for a mid-sized modern l-shaped light wood floor eat-in kitchen remodel in San Francisco with a single-bowl sink, flat-panel cabinets, white cabinets, marble countertops, white backsplash, stone slab backsplash, stainless steel appliances and no island
Inspiration for a mid-sized modern l-shaped light wood floor eat-in kitchen remodel in San Francisco with a single-bowl sink, flat-panel cabinets, white cabinets, marble countertops, white backsplash, stone slab backsplash, stainless steel appliances and no island
2667






