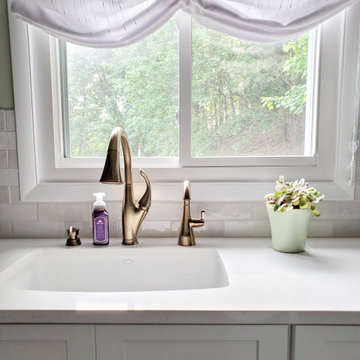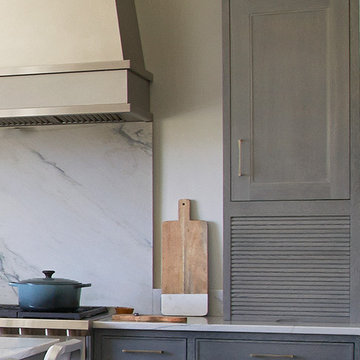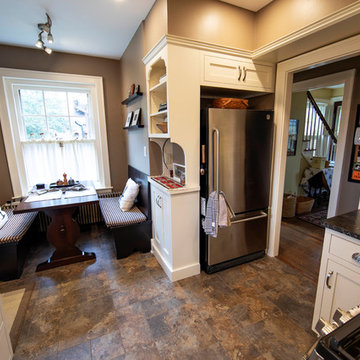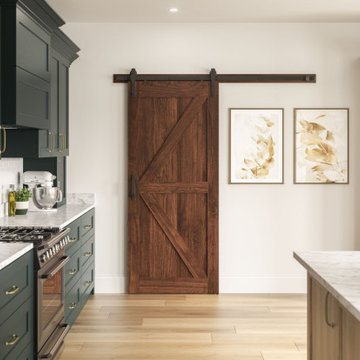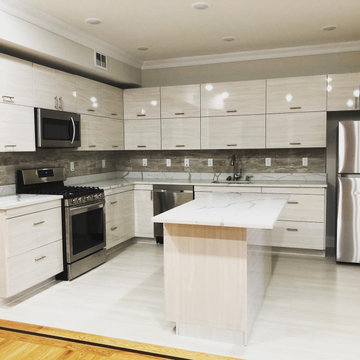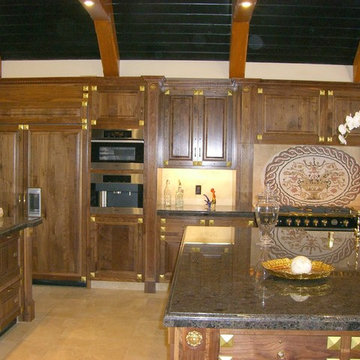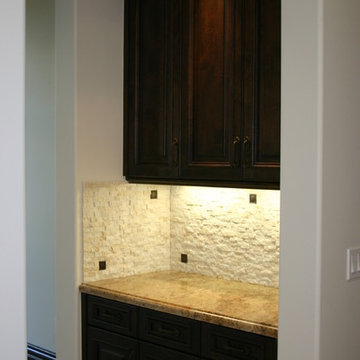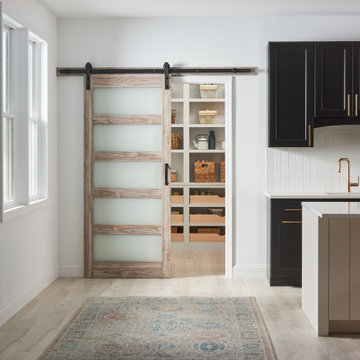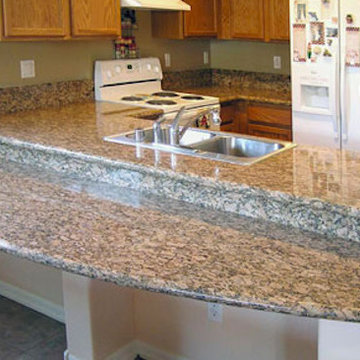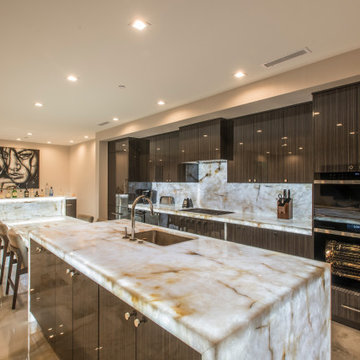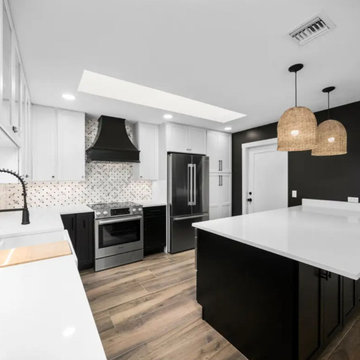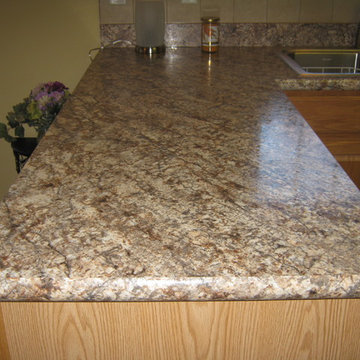Kitchen Ideas & Designs
Refine by:
Budget
Sort by:Popular Today
53601 - 53620 of 4,396,258 photos
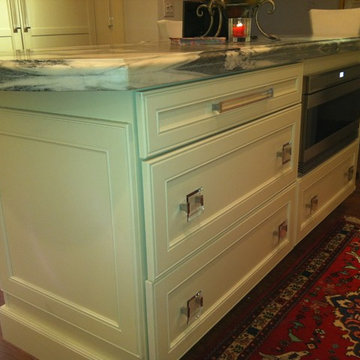
This island had its constraints with how wide I could make it, and still have room for movement, but I was able to get not only all the storage needs, but also two seating needs for my client.
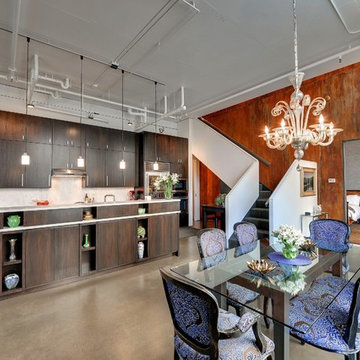
Inspiration for an industrial galley open concept kitchen remodel in Minneapolis with dark wood cabinets
Find the right local pro for your project
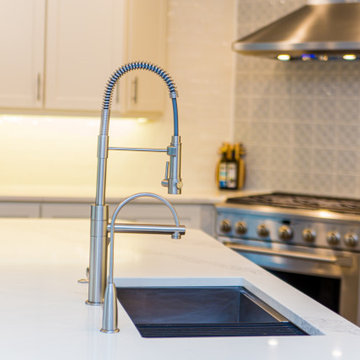
Large minimalist u-shaped laminate floor and brown floor eat-in kitchen photo in Philadelphia with a farmhouse sink, shaker cabinets, white cabinets, quartz countertops, white backsplash, subway tile backsplash, stainless steel appliances, an island and white countertops
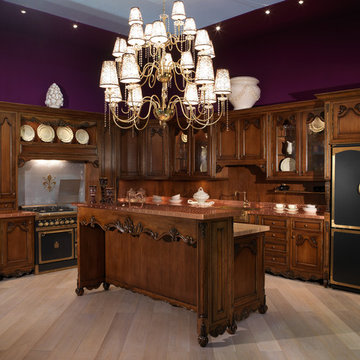
Francesco Molon Classic Kitchen "Provence"
Kitchen - traditional kitchen idea in Raleigh
Kitchen - traditional kitchen idea in Raleigh
Reload the page to not see this specific ad anymore
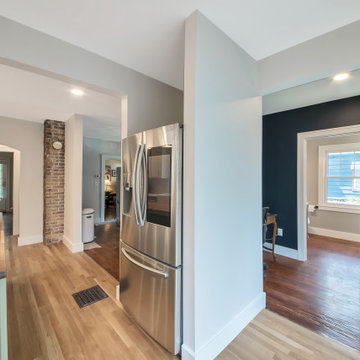
this photo was taken prior to range hood install
Inspiration for a kitchen remodel in Columbus
Inspiration for a kitchen remodel in Columbus
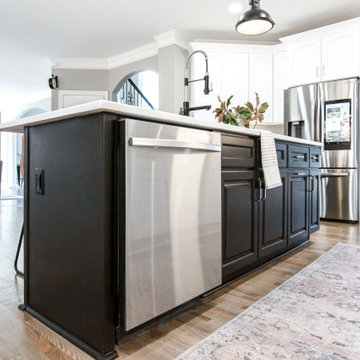
Open concept kitchen - mid-sized 1960s l-shaped medium tone wood floor and beige floor open concept kitchen idea in Atlanta with an undermount sink, shaker cabinets, white cabinets, quartz countertops, white backsplash, glass tile backsplash, stainless steel appliances, an island and white countertops
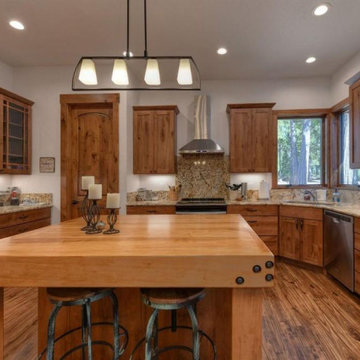
Inspiration for a mid-sized craftsman u-shaped light wood floor, brown floor and vaulted ceiling kitchen pantry remodel in Sacramento with an undermount sink, shaker cabinets, light wood cabinets, granite countertops, multicolored backsplash, granite backsplash, stainless steel appliances, an island and multicolored countertops
Reload the page to not see this specific ad anymore
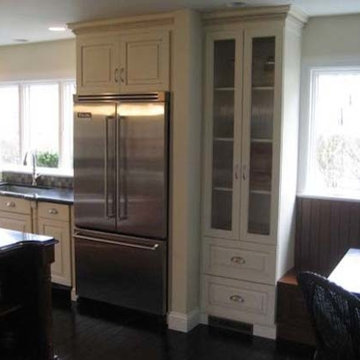
Enclosed kitchen - large single-wall ceramic tile enclosed kitchen idea in Other with a drop-in sink, raised-panel cabinets, white cabinets, wood countertops, stainless steel appliances and an island
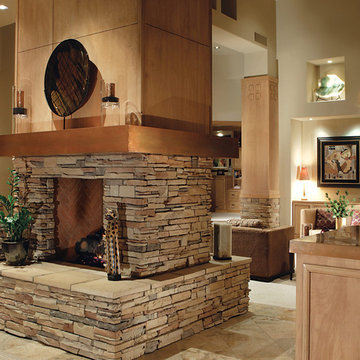
The open concept kitchen in this transitional home retains an old world feel with the heavy stacked stone fireplace, but adds modern touches with contemporary art pieces and architectural detail. The custom kitchen cabinetry is echoed in the fireplace stack and mantle, and the wrapped wooden columns.
Kitchen Ideas & Designs
Reload the page to not see this specific ad anymore
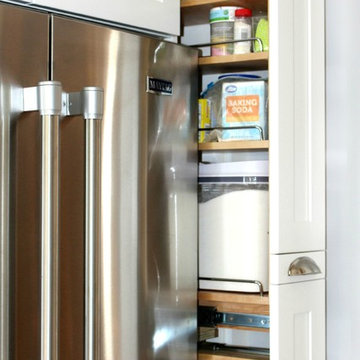
Photo: Stephanie Holmes
Inspiration for a small cottage u-shaped dark wood floor enclosed kitchen remodel in New York with a farmhouse sink, shaker cabinets, white cabinets, soapstone countertops, white backsplash, subway tile backsplash and stainless steel appliances
Inspiration for a small cottage u-shaped dark wood floor enclosed kitchen remodel in New York with a farmhouse sink, shaker cabinets, white cabinets, soapstone countertops, white backsplash, subway tile backsplash and stainless steel appliances
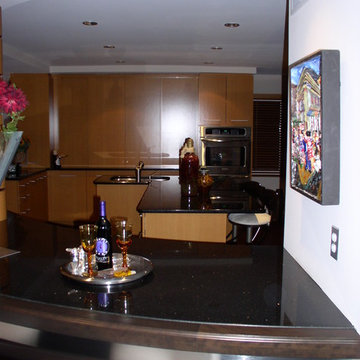
A large counter height bar separates the Kitchen from the living and Dining spaces, still allowing views out of the kitchen. Design by Diener Architectural Design, LLC (Dennis Diener) and RJL Design.
2681






