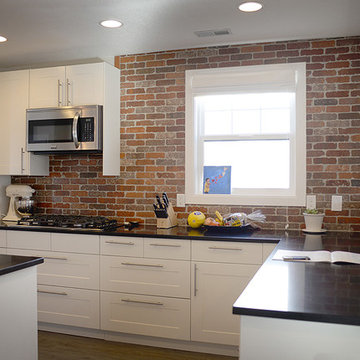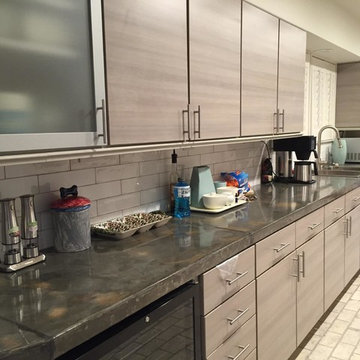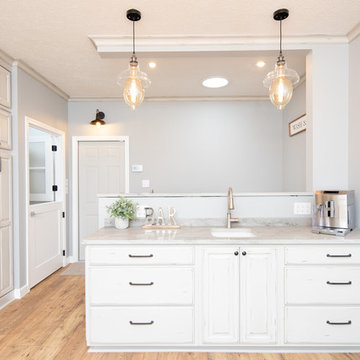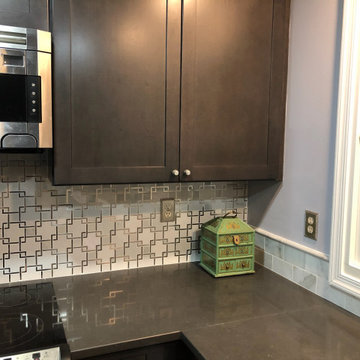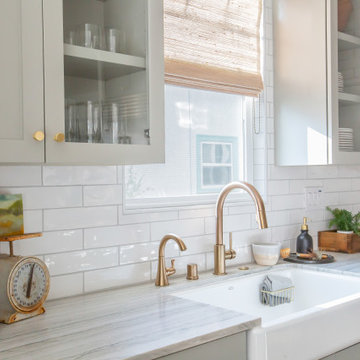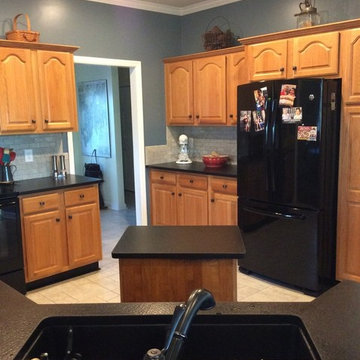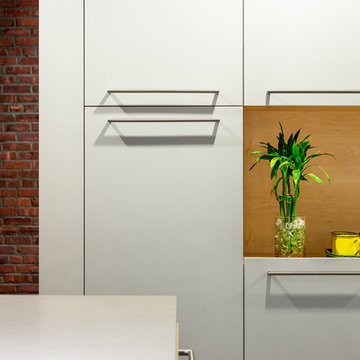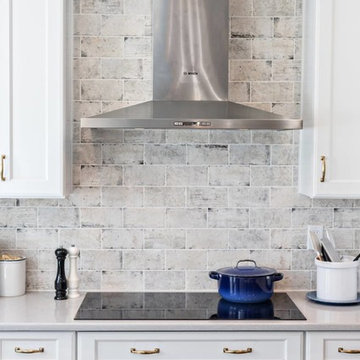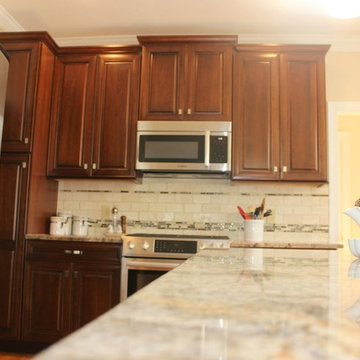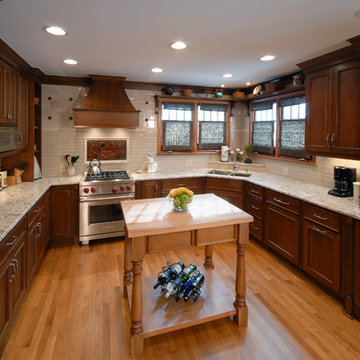Kitchen Ideas & Designs
Refine by:
Budget
Sort by:Popular Today
55061 - 55080 of 4,405,416 photos
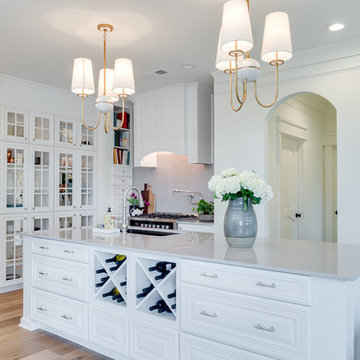
Inspiration for a large contemporary l-shaped light wood floor and brown floor enclosed kitchen remodel in DC Metro with an undermount sink, raised-panel cabinets, white cabinets, quartz countertops, gray backsplash, glass tile backsplash, stainless steel appliances and an island
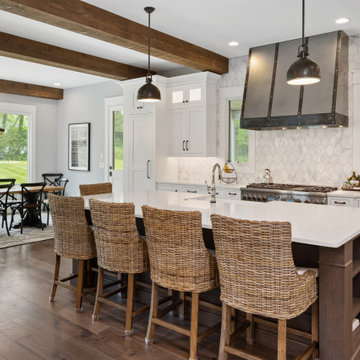
Clean white kitchen that remains warm and inviting.
Inspiration for a large country medium tone wood floor and exposed beam kitchen remodel in Cincinnati with a farmhouse sink, shaker cabinets, white cabinets, marble backsplash, stainless steel appliances, an island and white countertops
Inspiration for a large country medium tone wood floor and exposed beam kitchen remodel in Cincinnati with a farmhouse sink, shaker cabinets, white cabinets, marble backsplash, stainless steel appliances, an island and white countertops
Find the right local pro for your project
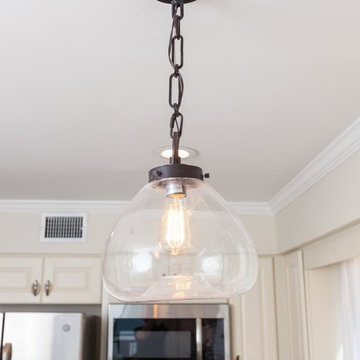
Savoy House Blown Glass Vintage Pendant in the kitchen of Nick and Sarah's house on HGTV's Beach Flip.
Kitchen photo in Atlanta
Kitchen photo in Atlanta
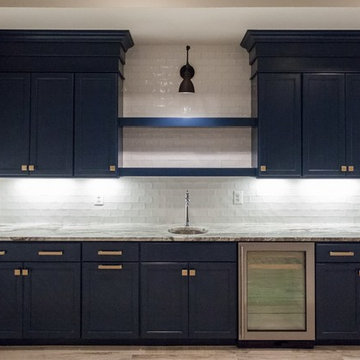
Inspiration for a large contemporary single-wall medium tone wood floor and white floor eat-in kitchen remodel in DC Metro with a farmhouse sink, shaker cabinets, blue cabinets, granite countertops, white backsplash, porcelain backsplash, stainless steel appliances, an island and gray countertops
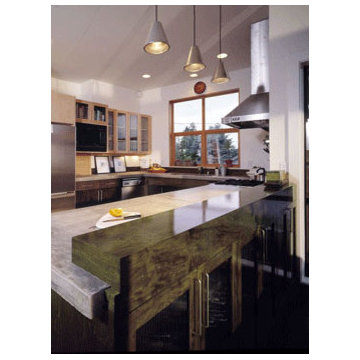
Kirkland Residence was selected as the June 1998 Seattle Times /AIA Home of the Month. This residence was designed for a young builder and his family and includes four bedrooms, a design studio, garage, and open living and dining areas which are integrated into a modern "bungalow". The Kirkland Residence explores industrial materials and finishes that highlight a builder's craft and illustrate the way a house is made. The 2100 square foot house uses glass, ceiling height, and carefully screened space to feel larger than its small size. The house was completed in February of 1998. The Kirkland Residence was published in Pacific Northwest Magazine in 1999 and in Fine Homebuilding Magazine in March, 2000.
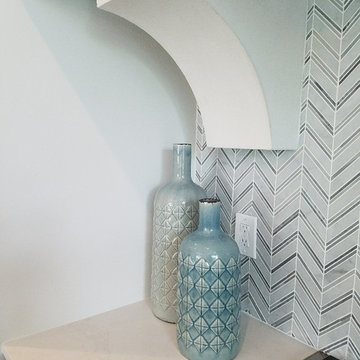
Example of a large tuscan l-shaped limestone floor and beige floor open concept kitchen design in Other with dark wood cabinets, stainless steel appliances and an island
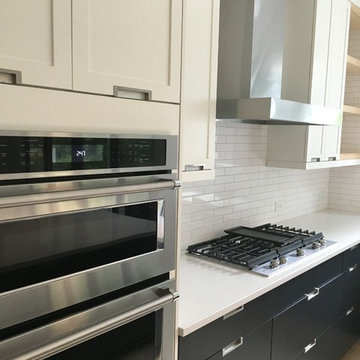
Open concept kitchen - mid-sized scandinavian light wood floor open concept kitchen idea in Raleigh with flat-panel cabinets, black cabinets, quartz countertops, white backsplash, subway tile backsplash and stainless steel appliances

Sponsored
Over 300 locations across the U.S.
Schedule Your Free Consultation
Ferguson Bath, Kitchen & Lighting Gallery
Ferguson Bath, Kitchen & Lighting Gallery
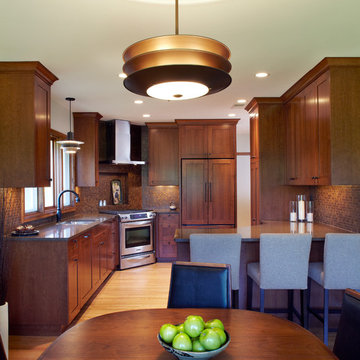
This stunning mid-century whole house remodel focuses on integrating great new fixtures, finishes and materials, while preserving the integrity of the original architectural aesthetic. This atomic age gem has many original architectural features like a custom copper fireplace hood, 12' stacking wood doors, and original woodwork that mesh seamlessly with the new design elements. Included in the project are an owners' suite with new master bath, a new kitchen, and completely remodeled main and lower levels.
Photos: Jill Greer
Kitchen Ideas & Designs
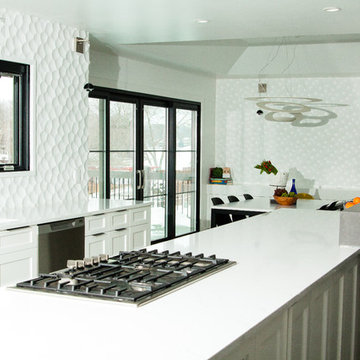
The back side of the island was created as a storage space for special occasion items without interfering with the clients day to day kitchen interaction.
Shonda Bevill - Shondy Studios
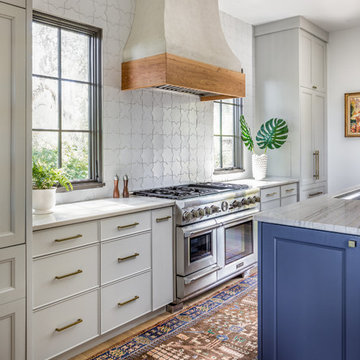
Ellis Creek Photography
Example of a tuscan kitchen design in Charleston
Example of a tuscan kitchen design in Charleston
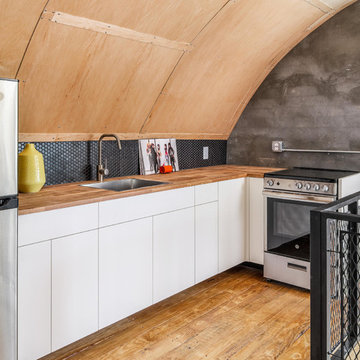
Custom Quonset Huts become artist live/work spaces, aesthetically and functionally bridging a border between industrial and residential zoning in a historic neighborhood. The open space on the main floor is designed to be flexible for artists to pursue their creative path. Upstairs, a living space helps to make creative pursuits in an expensive city more attainable.
The two-story buildings were custom-engineered to achieve the height required for the second floor. End walls utilized a combination of traditional stick framing with autoclaved aerated concrete with a stucco finish. Steel doors were custom-built in-house.
2754






