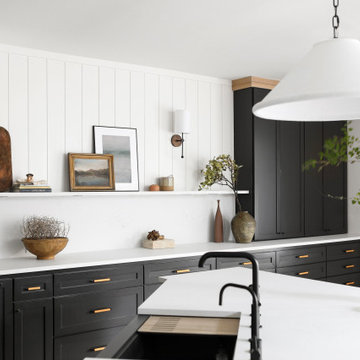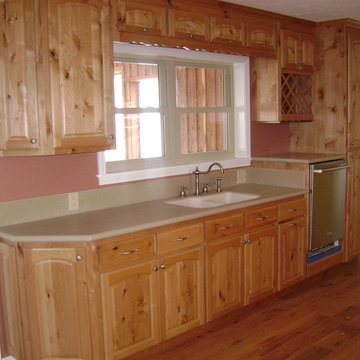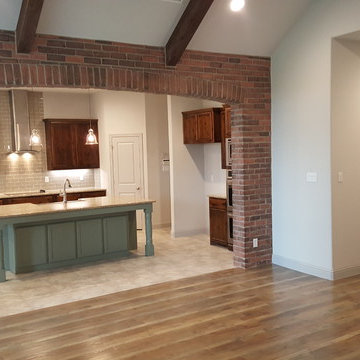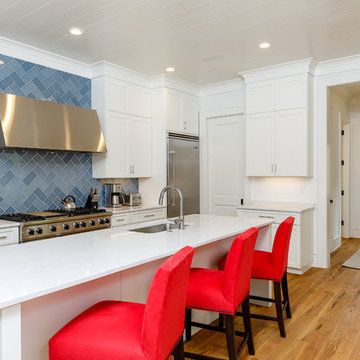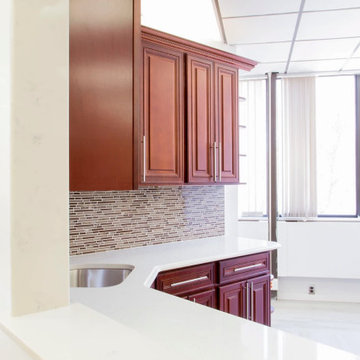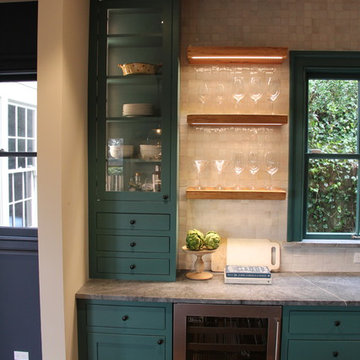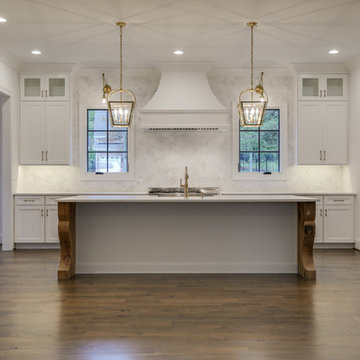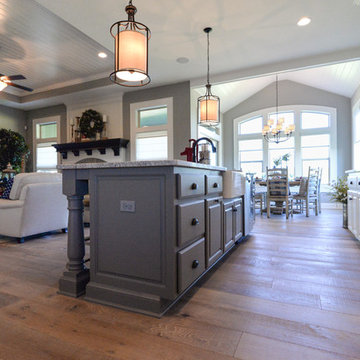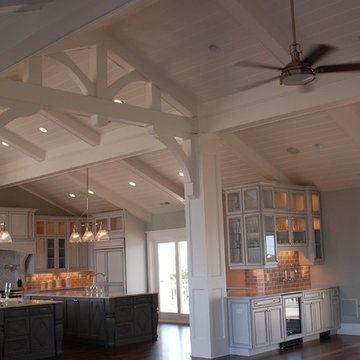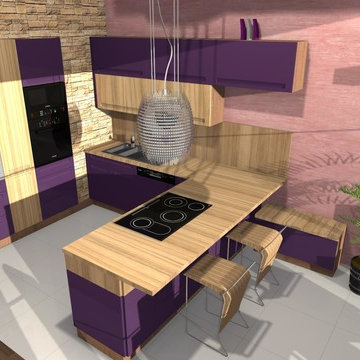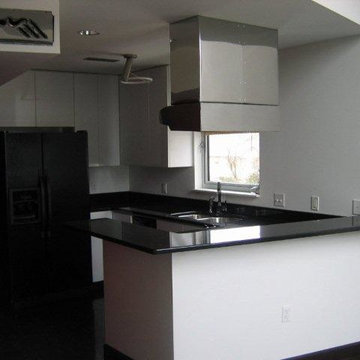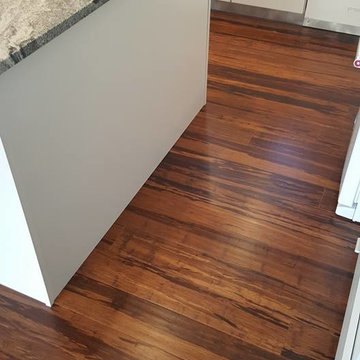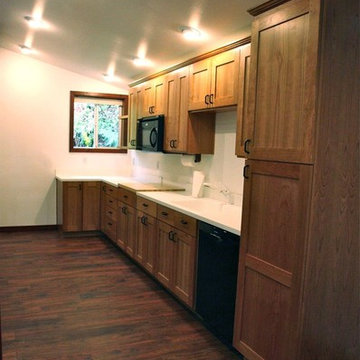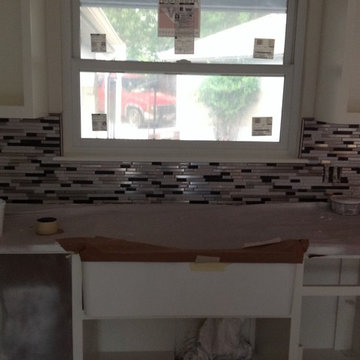Kitchen Ideas & Designs
Refine by:
Budget
Sort by:Popular Today
56261 - 56280 of 4,393,767 photos
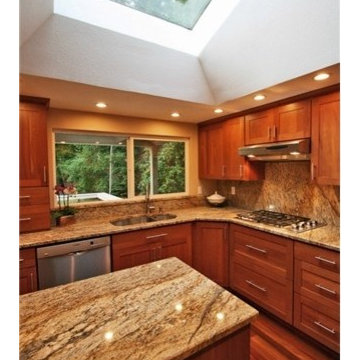
This home is now SOLD. Buyers: Search current listings for Sammamish Homes on Acreage through link below and call Ken for news about up-coming listings. Sellers: This home sold with multiple offers for a price that was in the 92nd Percentile for Non-rambler Residential $/SF SOLDS in 2014 Sammamish. Call Ken to start a conversation about how to position your Sammamish property to get top dollar.
Sited in the center of a 35,040 sf lot, this property offers extensive lawn areas bounded by mature perimeter trees and established gardens. Elaborate gardens feature perennial dahlias, raspberries, blueberries, tayberries and marionberries on the property's southern side. The West-facing backyard features an expansive, new, multilevel deck with built-in seating, covered area with skylights and gas BBQ hook-up. Three car garage w/ storage, RV parking, extensive uncovered parking, central A/C, security system and blinds enhance this property's broad appeal.
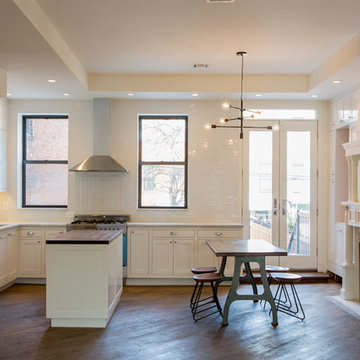
The open kitchen features custom shaker cabinets built in Red Hook, a butcher block island built by Brooklyn Butcher Blocks, Bertazzoni Range, stainless appliances and custom table and chairs sourced in Brooklyn.
Photos: Aaron Joseph, Waverly Asgmts
Find the right local pro for your project
Reload the page to not see this specific ad anymore
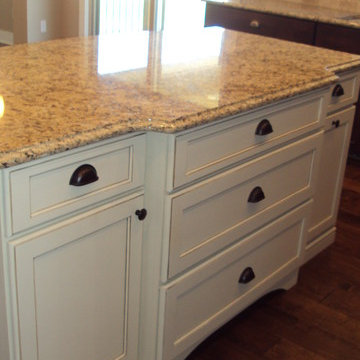
Mid-sized arts and crafts u-shaped dark wood floor open concept kitchen photo in Other with a double-bowl sink, shaker cabinets, dark wood cabinets, granite countertops, beige backsplash, stone tile backsplash, stainless steel appliances and an island
Reload the page to not see this specific ad anymore
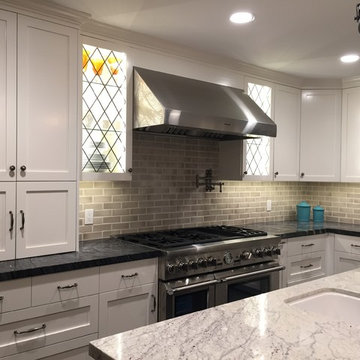
Example of a large transitional ceramic tile kitchen design in Los Angeles with a farmhouse sink, shaker cabinets, white cabinets, marble countertops, beige backsplash, subway tile backsplash, stainless steel appliances and an island
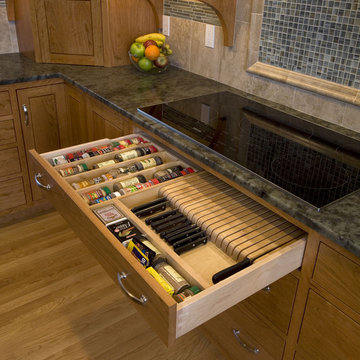
Highlights: Oversize Island with beautiful curved corners and generous elliptical dining area. Wet bar with 120 gallon salt water fish tank viewed from both kitchen and dining room. Large window seat and desk workspace. Abundant cupboard storage with pullout trays and drawers with custom dividers for exquisite organization.
Materials: American Black Cherry with Signature Dovetail Finish, Blue Astraule Granite with Leather Finish, Blumotion Hardware.
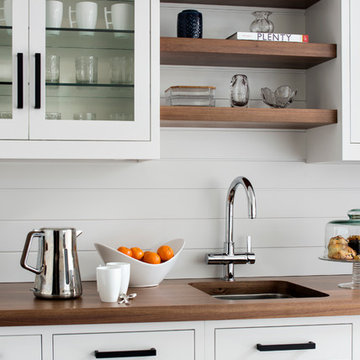
This spacious kitchen in Westchester County is flooded with light from huge windows on 3 sides of the kitchen plus two skylights in the vaulted ceiling. The dated kitchen was gutted and reconfigured to accommodate this large kitchen with crisp white cabinets and walls. Ship lap paneling on both walls and ceiling lends a casual-modern charm while stainless steel toe kicks, walnut accents and Pietra Cardosa limestone bring both cool and warm tones to this clean aesthetic. Kitchen design and custom cabinetry, built ins, walnut countertops and paneling by Studio Dearborn. Architect Frank Marsella. Interior design finishes by Tami Wassong Interior Design. Pietra cardosa limestone countertops and backsplash by Marble America. Appliances by Subzero; range hood insert by Best. Cabinetry color: Benjamin Moore Super White. Hardware by Top Knobs. Photography Adam Macchia.
Kitchen Ideas & Designs
Reload the page to not see this specific ad anymore
2814






