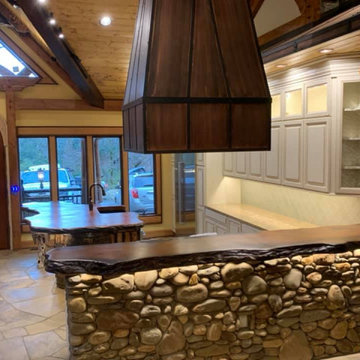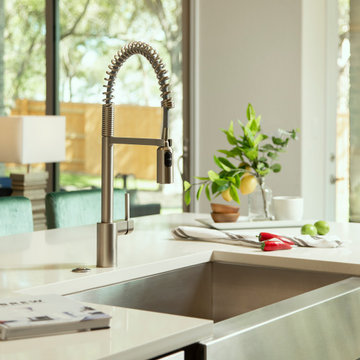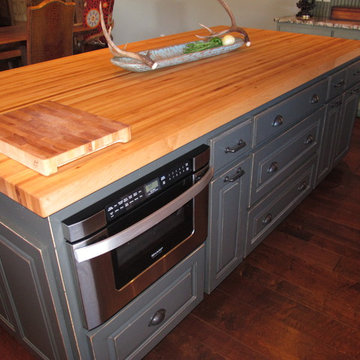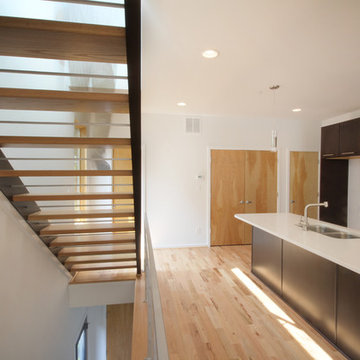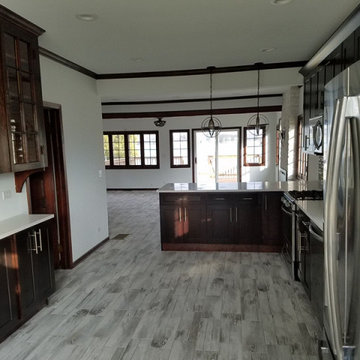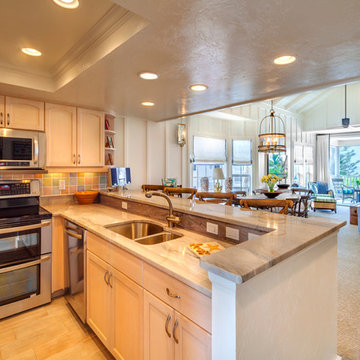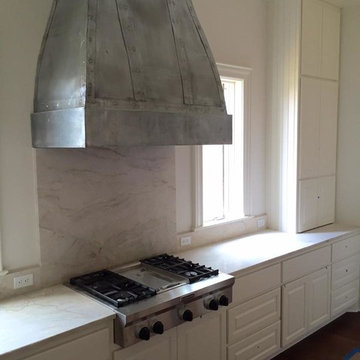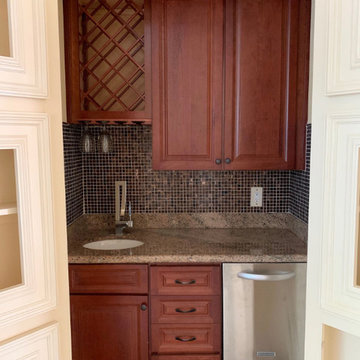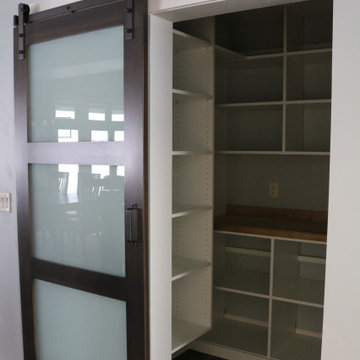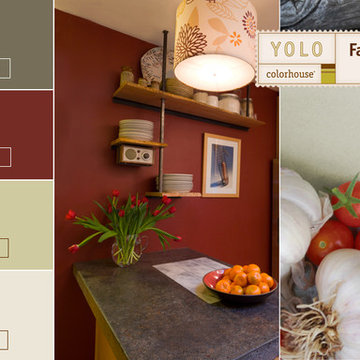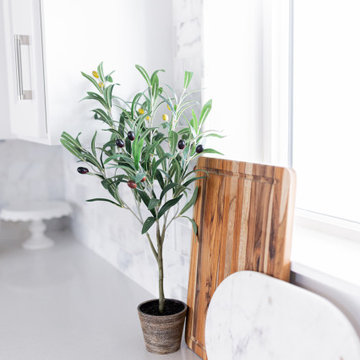Kitchen Ideas & Designs
Refine by:
Budget
Sort by:Popular Today
56521 - 56540 of 4,394,181 photos
Find the right local pro for your project
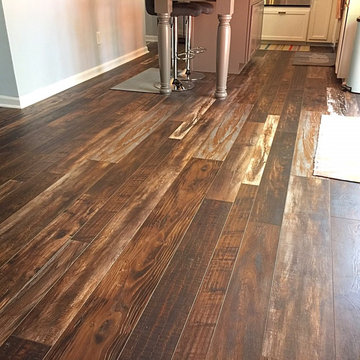
Example of a small southwest galley vinyl floor eat-in kitchen design in Raleigh with recessed-panel cabinets, white cabinets, an island, granite countertops and stainless steel appliances
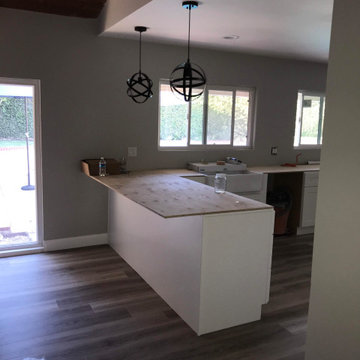
Upgraded kitchen. Opened up a few walls. New flooring. New kitchen layout.
Inspiration for a mid-sized shabby-chic style kitchen remodel in Orange County
Inspiration for a mid-sized shabby-chic style kitchen remodel in Orange County
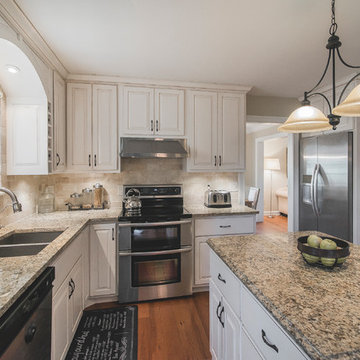
Sponsored
Delaware, OH
Buckeye Basements, Inc.
Central Ohio's Basement Finishing ExpertsBest Of Houzz '13-'21
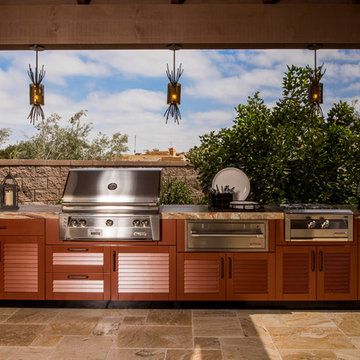
PC: Steven Paul Whitsitt Photography
Louver Door Style
Special Order Color
Patio - rustic patio idea in San Diego
Patio - rustic patio idea in San Diego

Kat Alves-Photographer
Eat-in kitchen - mid-sized farmhouse u-shaped medium tone wood floor eat-in kitchen idea in Sacramento with an undermount sink, shaker cabinets, gray cabinets, quartzite countertops, gray backsplash, stone tile backsplash, stainless steel appliances and an island
Eat-in kitchen - mid-sized farmhouse u-shaped medium tone wood floor eat-in kitchen idea in Sacramento with an undermount sink, shaker cabinets, gray cabinets, quartzite countertops, gray backsplash, stone tile backsplash, stainless steel appliances and an island

Beaux arts architecture of Blairsden was inspiration for kitchen. Homeowner wanted clean airy look while repurposing cold commercial cooking space to an aesthetically pleasing functional kitchen for family and friends or for a catering staff during larger gatherings.
Aside from the hand made LaCornue range, no appliances were to be be in the kitchen so as not to interfere with the aesthetic. Instead, the appliances were moved to an adjacent space and celebrated as their own aesthetic with complimentary stainless steel cabinetry and tiled walls.
The color pallet of the kitchen was intentionally subtle with tones of beige white and grey. Light was reintroduced into the space by rebuilding the east and north windows.
Traffic pattern was improved by moving range from south wall to north wall. Custom stainless structural window, with stainless steel screen and natural brass harlequin grill encapsulated in insulated frosted glass, was engineered to support hood and creates a stunning backdrop for the already gorgeous range.
All hardware in kitchen is unlacquered natural brass intentionally selected so as to develop its own patina as it oxides over time to give a true historic quality.
Other interesting point about kitchen:
All cabinetry doors 5/4"
All cabinetry interiors natural walnut
All cabinetry interiors on sensors and light up with LED lights that are routed into frames of cabinetry
Magnetic cutlery dividers in drawers enable user to reposition easily
Venician plaster walls
Lava stone countertops on perimeter
Marble countertop island
2 level cutting boards and strainers in sink by galley workstation

Sponsored
Columbus, OH
Dave Fox Design Build Remodelers
Columbus Area's Luxury Design Build Firm | 17x Best of Houzz Winner!
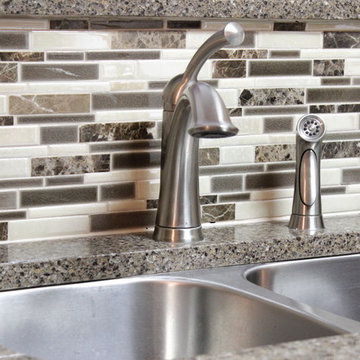
Example of a small classic u-shaped eat-in kitchen design in Austin with recessed-panel cabinets, light wood cabinets, quartz countertops, brown backsplash, glass tile backsplash, black appliances and no island
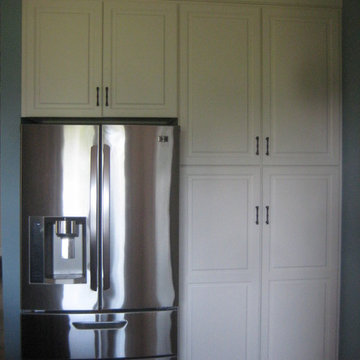
Mid-sized transitional l-shaped dark wood floor open concept kitchen photo in Philadelphia with a double-bowl sink, shaker cabinets, white cabinets, onyx countertops, beige backsplash, cement tile backsplash, stainless steel appliances and an island
Kitchen Ideas & Designs
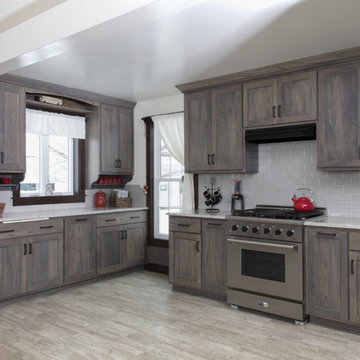
Sponsored
Fredericksburg, OH
High Point Cabinets
Columbus' Experienced Custom Cabinet Builder | 4x Best of Houzz Winner
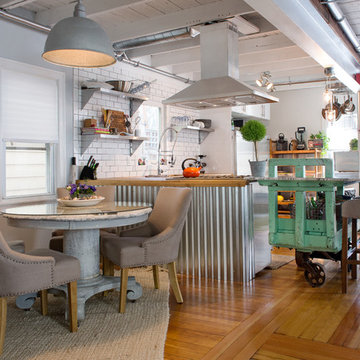
Photo: Danielle Sykes © 2015 Houzz
Inspiration for an eclectic kitchen remodel in Providence
Inspiration for an eclectic kitchen remodel in Providence

The expanded counter space made way for a beautiful double-basin enameled cast iron sink.
Photo By Alex Staniloff
Example of a small transitional galley terra-cotta tile and multicolored floor kitchen design in New York with a double-bowl sink, flat-panel cabinets, gray cabinets, quartz countertops, white backsplash, stainless steel appliances, white countertops and a peninsula
Example of a small transitional galley terra-cotta tile and multicolored floor kitchen design in New York with a double-bowl sink, flat-panel cabinets, gray cabinets, quartz countertops, white backsplash, stainless steel appliances, white countertops and a peninsula
2827






