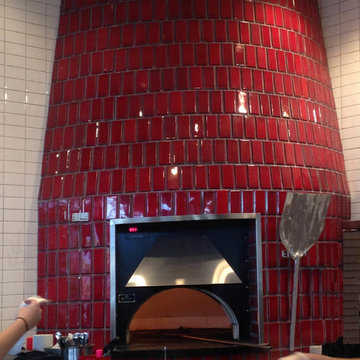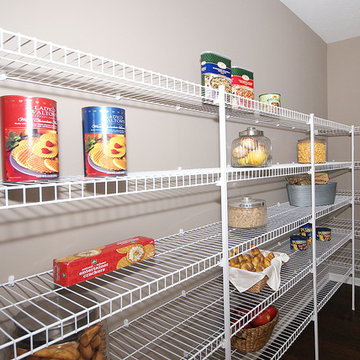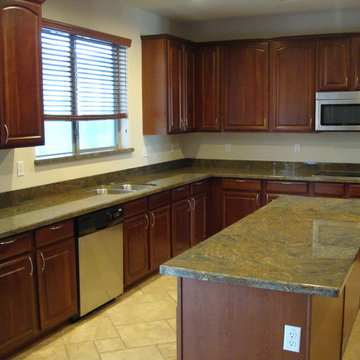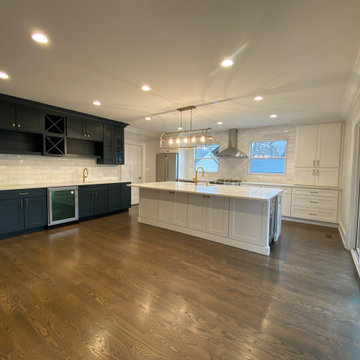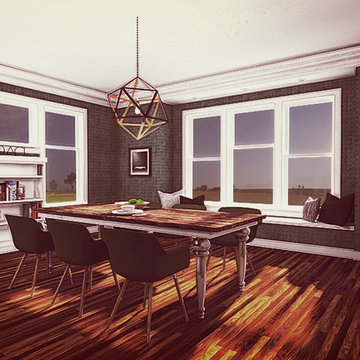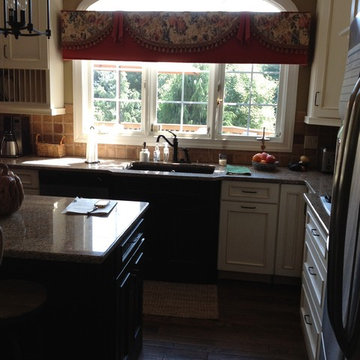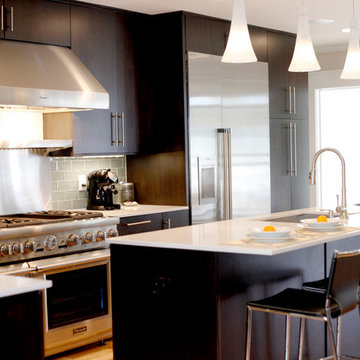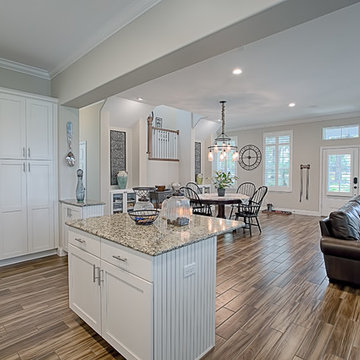Kitchen Ideas & Designs
Refine by:
Budget
Sort by:Popular Today
56541 - 56560 of 4,394,045 photos
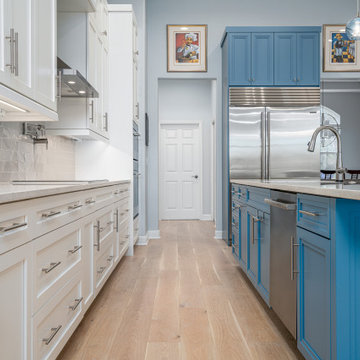
An Extensive Remodel in Bonita Bay, Bonita Springs, Florida.
This transitional-inspired makeover consists of a completely transformed kitchen, family room and master bathroom. Many estate homes within Bonita Bay that have now aged twenty-five years are going through the remodeling and makeover process that updates both indoor and outdoor spaces that typically open up interior spaces, require new and updated kitchens, living and dining spaces, plus bedrooms, bathrooms and various other interior upgrades and improvements.
The kitchen and family room were completely redesigned. Taking down walls opened up the floorpan to allow for a free-flowing area that is bright, spacious The kitchen was reconfigured, adding an expansive island, complete with a gorgeous quartz countertop, ample seating and an abundance of storage. The remodeled kitchen also includes LED lighting and custom cabinetry with glass front uppers. All new top-of-the-line appliances, features and fixtures were installed giving this transitional remodel a clean, geometric flair. The kitchen is highlighted with two color cabinets. The island and cabinets surrounding the new large refrigerator are a gorgeous blue with the wall cabinets a nice white brightening up the space. The old tile flooring has been replaced with wide plank beautiful flooring.
The bathroom came out absolutely stunning, with marvelous selections of flooring, tile, quartz countertops, free-standing tub in a bay window position and beautiful vanity cabinetry. The family room features a magnificent natural stone covered fireplace with mounted flat screen television framed by custom cabinetry.
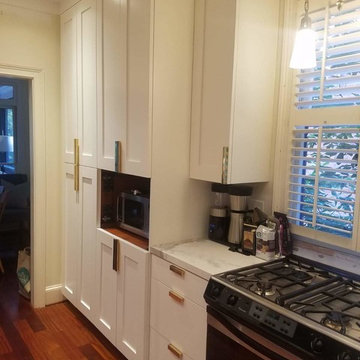
Example of a mid-sized minimalist galley dark wood floor and red floor eat-in kitchen design in Atlanta with a double-bowl sink, shaker cabinets, white cabinets, quartzite countertops, white backsplash, subway tile backsplash, stainless steel appliances, no island and white countertops
Find the right local pro for your project
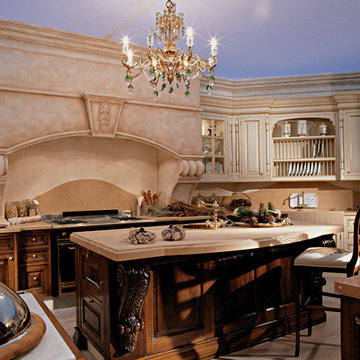
Francesco Molon Classic Kitchen "Tuscany"
Kitchen - traditional kitchen idea in Raleigh
Kitchen - traditional kitchen idea in Raleigh
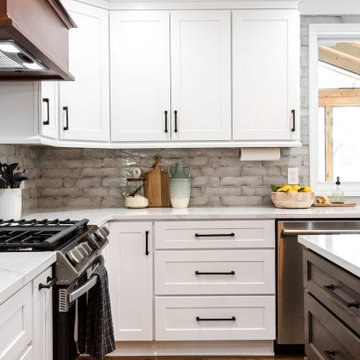
Inspiration for a mid-sized cottage u-shaped medium tone wood floor and brown floor enclosed kitchen remodel in Atlanta with an undermount sink, shaker cabinets, white cabinets, quartz countertops, gray backsplash, subway tile backsplash, stainless steel appliances, an island and white countertops
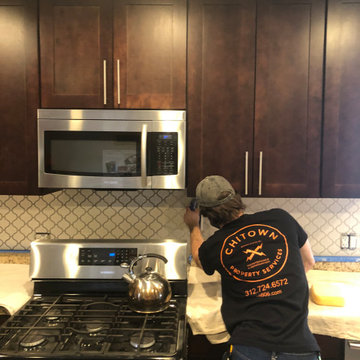
Installing arabesque mosaic tile backsplash in Jefferson Park
Minimalist kitchen photo in Chicago
Minimalist kitchen photo in Chicago
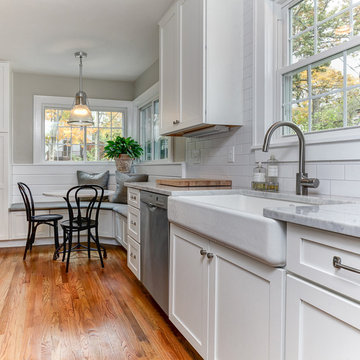
Sponsored
Columbus, OH
Hope Restoration & General Contracting
Columbus Design-Build, Kitchen & Bath Remodeling, Historic Renovations
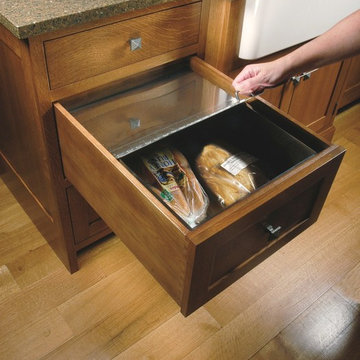
Photo by Morehead Marketing, Inc.
Inspiration for a craftsman kitchen remodel in Cleveland
Inspiration for a craftsman kitchen remodel in Cleveland
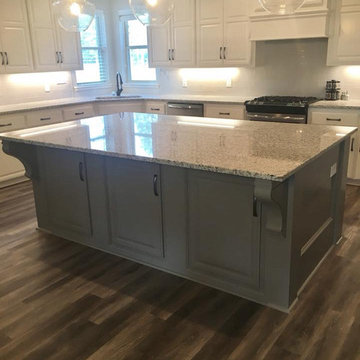
Mid-sized transitional u-shaped vinyl floor and gray floor open concept kitchen photo in New Orleans with a double-bowl sink, shaker cabinets, gray cabinets, granite countertops, gray backsplash, subway tile backsplash, stainless steel appliances, an island and gray countertops
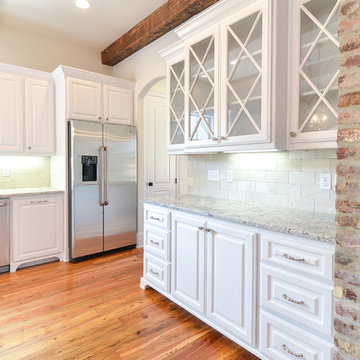
Example of a huge classic medium tone wood floor open concept kitchen design in New Orleans with a farmhouse sink, raised-panel cabinets, white cabinets, granite countertops, beige backsplash, stone tile backsplash, stainless steel appliances and an island

Sponsored
Over 300 locations across the U.S.
Schedule Your Free Consultation
Ferguson Bath, Kitchen & Lighting Gallery
Ferguson Bath, Kitchen & Lighting Gallery

When this suburban family decided to renovate their kitchen, they knew that they wanted a little more space. Advance Design worked together with the homeowner to design a kitchen that would work for a large family who loved to gather regularly and always ended up in the kitchen! So the project began with extending out an exterior wall to accommodate a larger island and more moving-around space between the island and the perimeter cabinetry.
Style was important to the cook, who began collecting accessories and photos of the look she loved for months prior to the project design. She was drawn to the brightness of whites and grays, and the design accentuated this color palette brilliantly with the incorporation of a warm shade of brown woods that originated from a dining room table that was a family favorite. Classic gray and white cabinetry from Dura Supreme hits the mark creating a perfect balance between bright and subdued. Hints of gray appear in the bead board detail peeking just behind glass doors, and in the application of the handsome floating wood shelves between cabinets. White subway tile is made extra interesting with the application of dark gray grout lines causing it to be a subtle but noticeable detail worthy of attention.
Suede quartz Silestone graces the countertops with a soft matte hint of color that contrasts nicely with the presence of white painted cabinetry finished smartly with the brightness of a milky white farm sink. Old melds nicely with new, as antique bronze accents are sprinkled throughout hardware and fixtures, and work together unassumingly with the sleekness of stainless steel appliances.
The grace and timelessness of this sparkling new kitchen maintains the charm and character of a space that has seen generations past. And now this family will enjoy this new space for many more generations to come in the future with the help of the team at Advance Design Studio.
Dura Supreme Cabinetry
Photographer: Joe Nowak
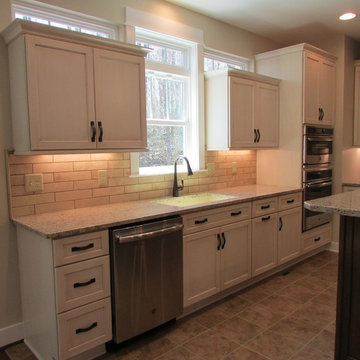
Example of a large arts and crafts u-shaped ceramic tile and beige floor kitchen design in Other with an undermount sink, recessed-panel cabinets, white cabinets, granite countertops, beige backsplash, subway tile backsplash, stainless steel appliances, an island and beige countertops
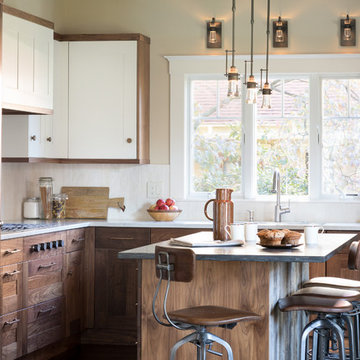
General Contractor: Lee Kimball
Designers: Lee Kimball
Photo Credit: Emily O'Brien
Cottage l-shaped dark wood floor and brown floor kitchen photo in Boston with an undermount sink, shaker cabinets, dark wood cabinets, stainless steel appliances and an island
Cottage l-shaped dark wood floor and brown floor kitchen photo in Boston with an undermount sink, shaker cabinets, dark wood cabinets, stainless steel appliances and an island
Kitchen Ideas & Designs
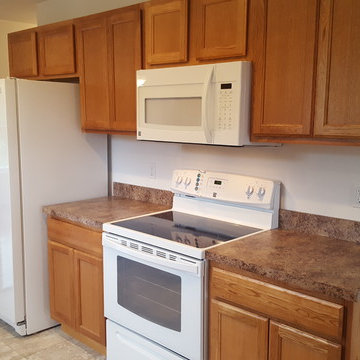
Eat-in kitchen - small traditional galley vinyl floor eat-in kitchen idea in DC Metro with a double-bowl sink, recessed-panel cabinets, medium tone wood cabinets, laminate countertops, white appliances and no island
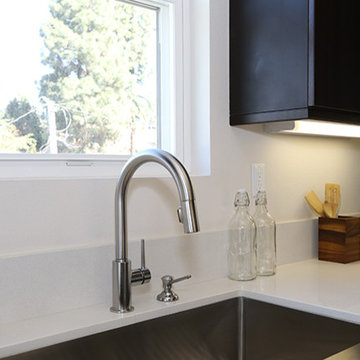
Plan 4 Kitchen at NELA Union in LA's Glassell Park. New townhomes in Los Angeles.
Photo credit: Charmaine David
Inspiration for a contemporary l-shaped open concept kitchen remodel in Los Angeles with a farmhouse sink and an island
Inspiration for a contemporary l-shaped open concept kitchen remodel in Los Angeles with a farmhouse sink and an island
2828






