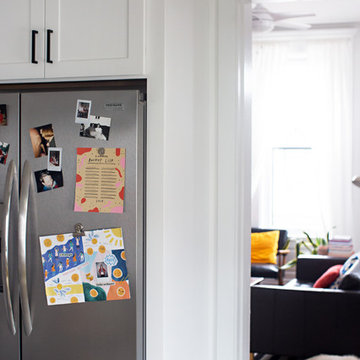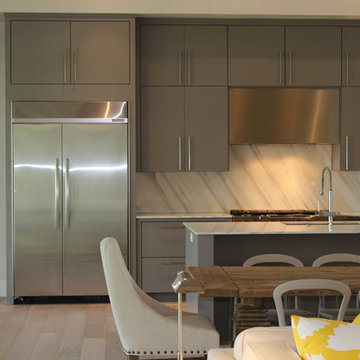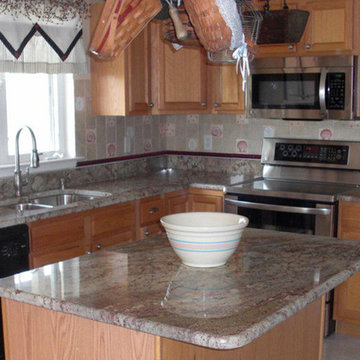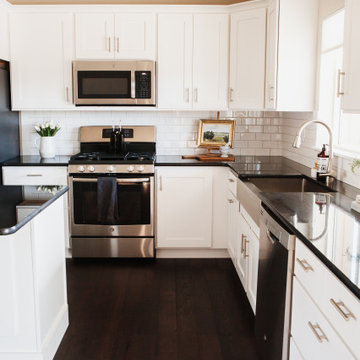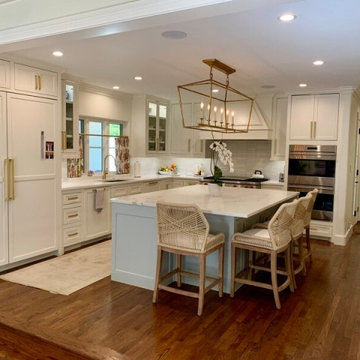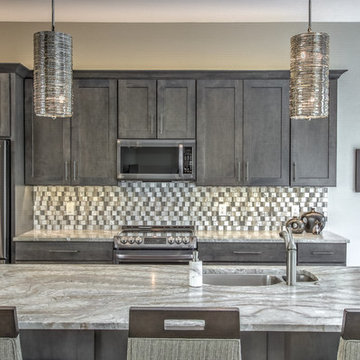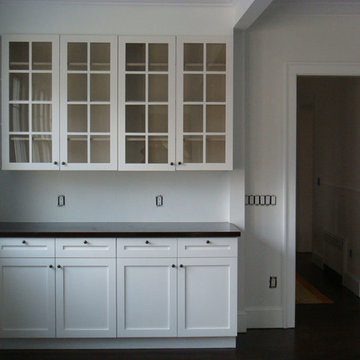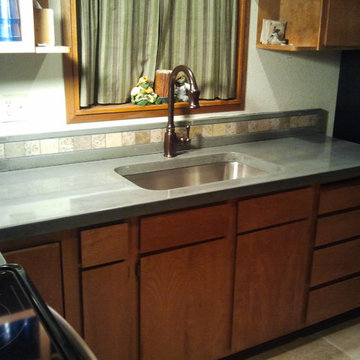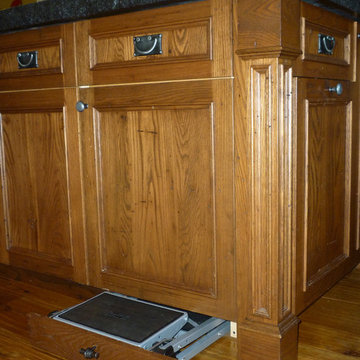Kitchen Ideas & Designs
Refine by:
Budget
Sort by:Popular Today
56821 - 56840 of 4,393,800 photos
Find the right local pro for your project
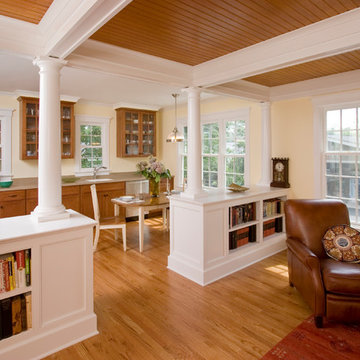
An existing attached garage was renovated into a suite for the owners aging parents. The kitchenette includes refrigerator, sink and dishwasher, coffee pot, toaster oven and microwave.
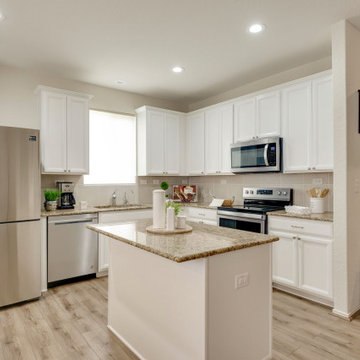
Kitchen - laminate floor and brown floor kitchen idea in Other with an undermount sink, white cabinets, granite countertops, beige backsplash, stainless steel appliances and white countertops

Sponsored
Plain City, OH
Kuhns Contracting, Inc.
Central Ohio's Trusted Home Remodeler Specializing in Kitchens & Baths
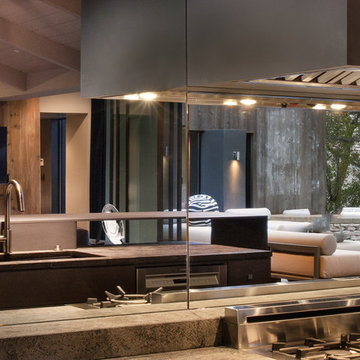
Rebecca Kmiec | becpix.com
Kitchen - contemporary kitchen idea in Sacramento
Kitchen - contemporary kitchen idea in Sacramento
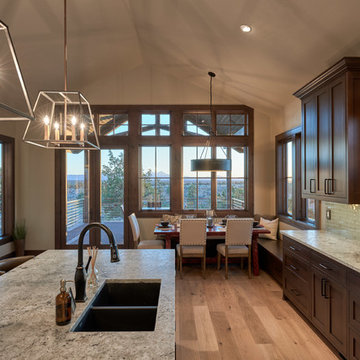
DC Fine Homes Inc.
Eat-in kitchen - mid-sized rustic light wood floor and brown floor eat-in kitchen idea in Portland with shaker cabinets, dark wood cabinets, an island, a double-bowl sink, green backsplash, glass tile backsplash and gray countertops
Eat-in kitchen - mid-sized rustic light wood floor and brown floor eat-in kitchen idea in Portland with shaker cabinets, dark wood cabinets, an island, a double-bowl sink, green backsplash, glass tile backsplash and gray countertops
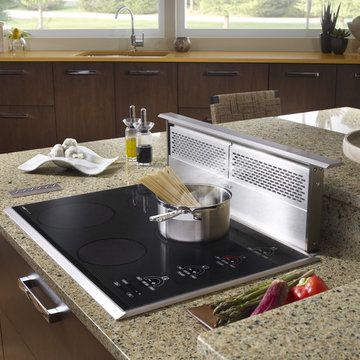
2- 8 3/4" INDUCTION ELEMENTS
6 3/4" & 5 1/2" INDUCTION ELEMENTS
ILLUMINATED TOUCH CONTROLS
TRUE SIMMER & MELT SETTINGS
CHILD SAFETY LOCK KEY
ADDITIONAL FEATURES:
Optional-Filler Strip For Multiple Installations
APPEARANCE:
Black Ceramic Cooktop
Classic Stainless Steel Trim
CONTROLS:
Illuminated Touch Controls w/ Graduated Lighting
CONVENIENCE FEATURES:
Child Safety Lock Key
Countdown Timer
Temperature Safety Limiter
Universal Off
COOKTOP FEATURES:
1- 6 3/4" 1200W Radiant Element
2- 8 3/4" 1800W Radiant Elements w/ 3000W Boost
4 Induction Elements
True Simmer Setting on Two Elements
Melt Setting on Two Elements
1- 5 1/2" 1200W Radiant Element
1- 6 3/4" 1200W Induction Element
2- 8 3/4" 1800W Induction Elements w/ 3000W Boost
1- 5 1/2" 1200W Induction Element
MANUFACTURERS WARRANTY:
2 Year Parts and Labor
5 Year Parts-Electric Elements
PRODUCT DIMENSIONS:
Depth: 21 Inches
Height: 3 1/2 Inches
Width: 30 Inches
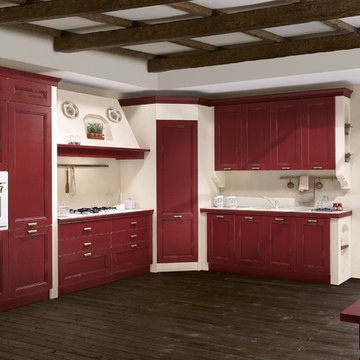
Contemporary Kitchen Design by Spar, Italy
Request a free estimate for your Kitchen Design and Remodeling project within NYC, NY, CT, NJ, PA.
You can customize this kitchen according to your space and needs and discover many others proposals.
Visit our retail store or contact us at 877-777-3771, a furniture consultant will design with you your ideal kitchen.

Sponsored
Columbus, OH
Dave Fox Design Build Remodelers
Columbus Area's Luxury Design Build Firm | 17x Best of Houzz Winner!
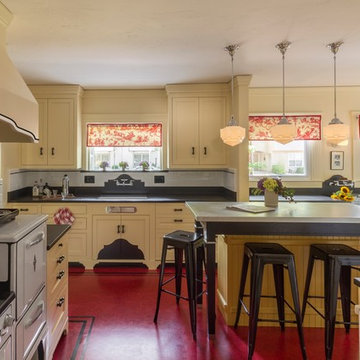
Kitchen in a 1926 bungalow, done to my client's brief that it should look 'original' to the house.
The three 'jewels' of the kitchen are the immaculately restored 1928 Wedgwood high-oven stove, the SubZero refrigerator/freezer designed to look like an old-fashioned ice box, and the island referencing a farmhouse table with pie-save cabinet underneath, done in ebonized oak and painted bead-board.
The red Marmoleum floor has double inlaid borders, the counters are honed black granite, and the walls, cabinets, and trim are all painted a soft ocher-based cream-colour taken from a 1926 DutchBoy paint deck. Virtually everything is custom, save the sink, faucets, and pulls, done to my original designs. The Bosch dishwasher, washer, and dryer are all hidden in the cabinetry.
All photographs courtesy David Duncan Livingston. (Kitchen featured in Fall 2018 AMERICAN BUNGALOW magazine)
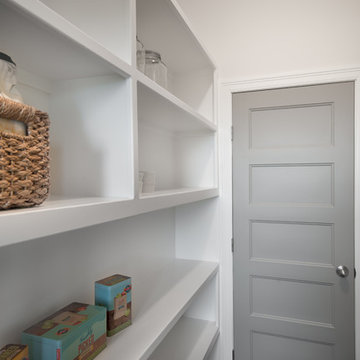
Shane Organ Photo
Mid-sized cottage single-wall medium tone wood floor kitchen pantry photo in Wichita with an undermount sink, shaker cabinets, white cabinets, granite countertops, gray backsplash, subway tile backsplash, stainless steel appliances and an island
Mid-sized cottage single-wall medium tone wood floor kitchen pantry photo in Wichita with an undermount sink, shaker cabinets, white cabinets, granite countertops, gray backsplash, subway tile backsplash, stainless steel appliances and an island
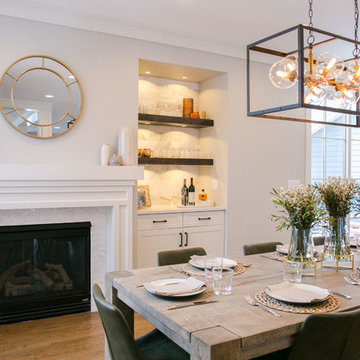
Our clients had just recently closed on their new house in Stapleton and were excited to transform it into their perfect forever home. They wanted to remodel the entire first floor to create a more open floor plan and develop a smoother flow through the house that better fit the needs of their family. The original layout consisted of several small rooms that just weren’t very functional, so we decided to remove the walls that were breaking up the space and restructure the first floor to create a wonderfully open feel.
After removing the existing walls, we rearranged their spaces to give them an office at the front of the house, a large living room, and a large dining room that connects seamlessly with the kitchen. We also wanted to center the foyer in the home and allow more light to travel through the first floor, so we replaced their existing doors with beautiful custom sliding doors to the back yard and a gorgeous walnut door with side lights to greet guests at the front of their home.
Living Room
Our clients wanted a living room that could accommodate an inviting sectional, a baby grand piano, and plenty of space for family game nights. So, we transformed what had been a small office and sitting room into a large open living room with custom wood columns. We wanted to avoid making the home feel too vast and monumental, so we designed custom beams and columns to define spaces and to make the house feel like a home. Aesthetically we wanted their home to be soft and inviting, so we utilized a neutral color palette with occasional accents of muted blues and greens.
Dining Room
Our clients were also looking for a large dining room that was open to the rest of the home and perfect for big family gatherings. So, we removed what had been a small family room and eat-in dining area to create a spacious dining room with a fireplace and bar. We added custom cabinetry to the bar area with open shelving for displaying and designed a custom surround for their fireplace that ties in with the wood work we designed for their living room. We brought in the tones and materiality from the kitchen to unite the spaces and added a mixed metal light fixture to bring the space together
Kitchen
We wanted the kitchen to be a real show stopper and carry through the calm muted tones we were utilizing throughout their home. We reoriented the kitchen to allow for a big beautiful custom island and to give us the opportunity for a focal wall with cooktop and range hood. Their custom island was perfectly complimented with a dramatic quartz counter top and oversized pendants making it the real center of their home. Since they enter the kitchen first when coming from their detached garage, we included a small mud-room area right by the back door to catch everyone’s coats and shoes as they come in. We also created a new walk-in pantry with plenty of open storage and a fun chalkboard door for writing notes, recipes, and grocery lists.
Office
We transformed the original dining room into a handsome office at the front of the house. We designed custom walnut built-ins to house all of their books, and added glass french doors to give them a bit of privacy without making the space too closed off. We painted the room a deep muted blue to create a glimpse of rich color through the french doors
Powder Room
The powder room is a wonderful play on textures. We used a neutral palette with contrasting tones to create dramatic moments in this little space with accents of brushed gold.
Master Bathroom
The existing master bathroom had an awkward layout and outdated finishes, so we redesigned the space to create a clean layout with a dream worthy shower. We continued to use neutral tones that tie in with the rest of the home, but had fun playing with tile textures and patterns to create an eye-catching vanity. The wood-look tile planks along the floor provide a soft backdrop for their new free-standing bathtub and contrast beautifully with the deep ash finish on the cabinetry.
Kitchen Ideas & Designs
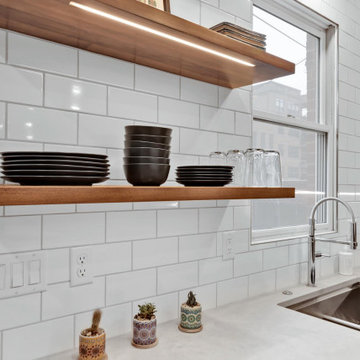
Sponsored
Columbus, OH
Dave Fox Design Build Remodelers
Columbus Area's Luxury Design Build Firm | 17x Best of Houzz Winner!
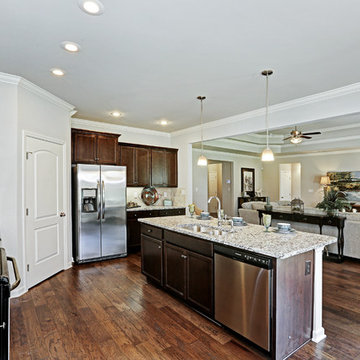
Turner Farm Model Home in Huntsville, Alabama
Interior Design: House to Home by Laura Brown
Contact: https://www.facebook.com/HousetoHomeInt/
Photos provided by Urban Lens Studio
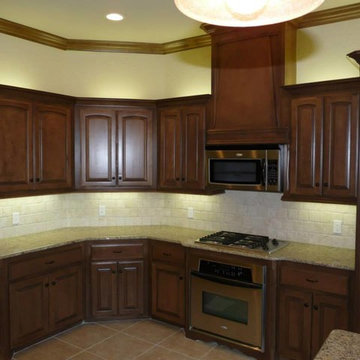
Example of a mid-sized l-shaped ceramic tile kitchen design in Oklahoma City with dark wood cabinets, granite countertops, beige backsplash, ceramic backsplash, stainless steel appliances and an island
2842






