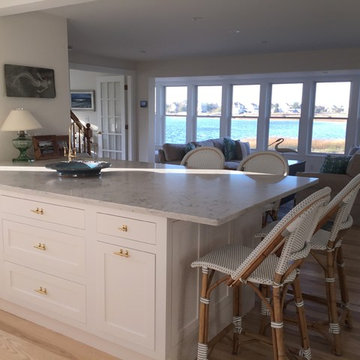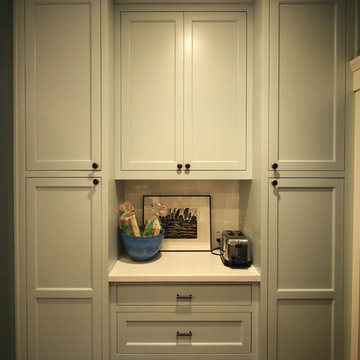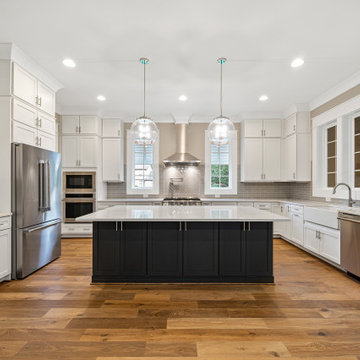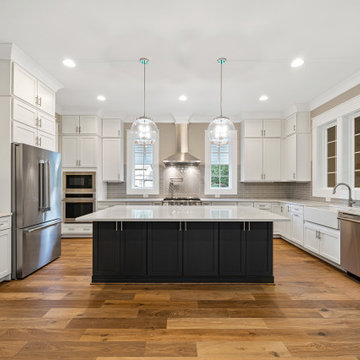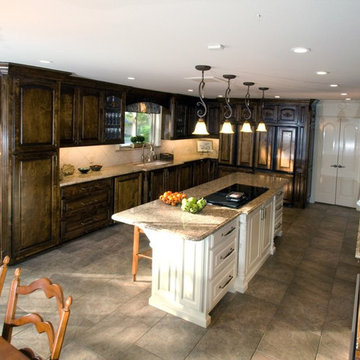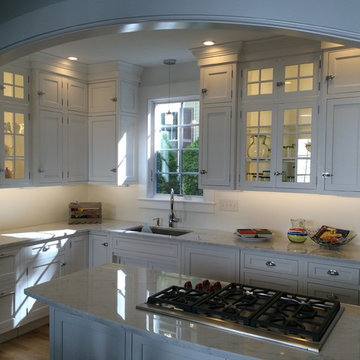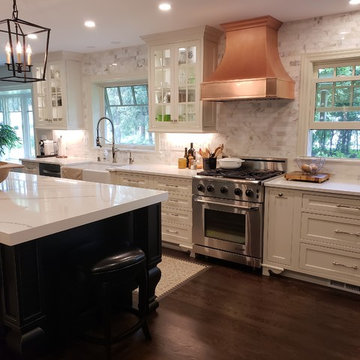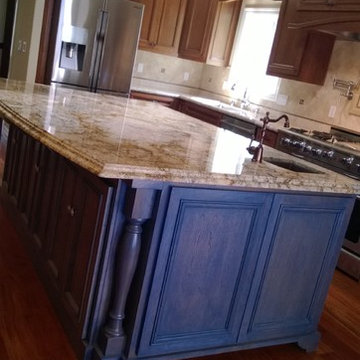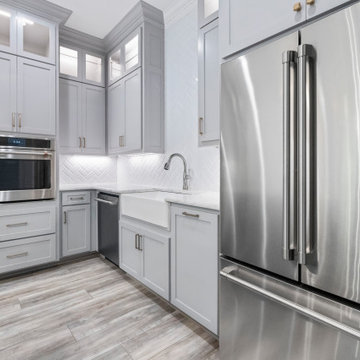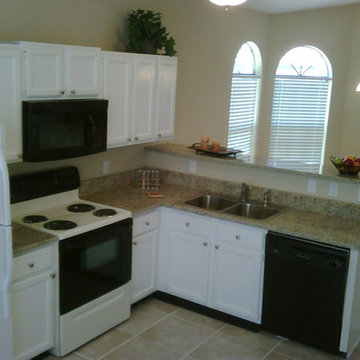Kitchen Ideas & Designs
Refine by:
Budget
Sort by:Popular Today
57981 - 58000 of 4,393,628 photos
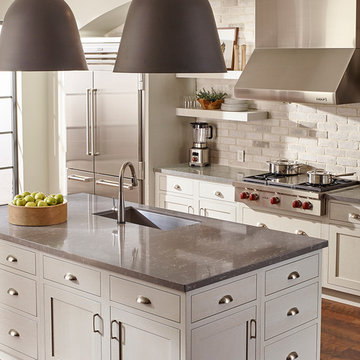
Grey with a slightly playful side, this pattern is a lighthearted take on natural stone with light veining coursing through the pattern. A mid-range ground color, with small, darker particulates. In home, modern and transitional styles will welcome this additional pattern.
Find the right local pro for your project
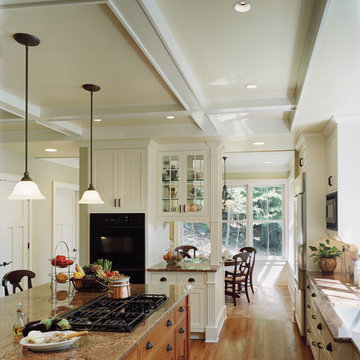
Example of a large classic single-wall medium tone wood floor and brown floor eat-in kitchen design in New York with granite countertops, an island, a drop-in sink, glass-front cabinets, white cabinets and black appliances
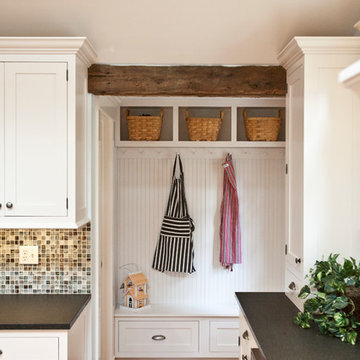
The rear entrance to this kitchen boasts a cute and functional seating area with cubbies for all those little things that come in the door with you and a bench with storage underneath. You can see some the houses original 300 year old beam work was saved and worked into the design.
Photograph by: Kristen Jensen Photography
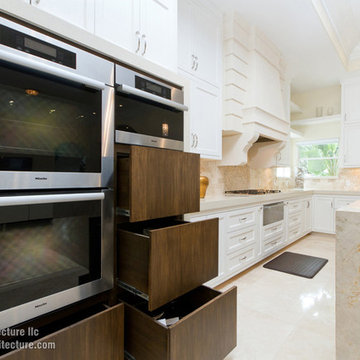
Omar Landeros
Large transitional galley travertine floor eat-in kitchen photo in Austin with an undermount sink, raised-panel cabinets, dark wood cabinets, quartzite countertops, beige backsplash, stone tile backsplash, stainless steel appliances and an island
Large transitional galley travertine floor eat-in kitchen photo in Austin with an undermount sink, raised-panel cabinets, dark wood cabinets, quartzite countertops, beige backsplash, stone tile backsplash, stainless steel appliances and an island
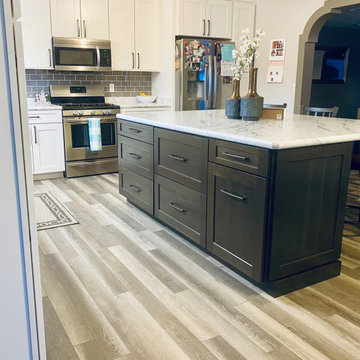
Eat-in kitchen - large l-shaped eat-in kitchen idea in Other with an integrated sink, shaker cabinets, dark wood cabinets, laminate countertops, gray backsplash, glass tile backsplash, an island and white countertops
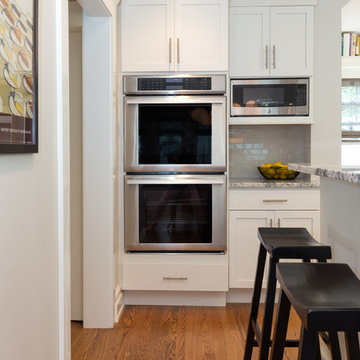
Double wall ovens and microwave warming station
by Blackstock Photography
Inspiration for a mid-sized 1960s l-shaped medium tone wood floor eat-in kitchen remodel in New York with a single-bowl sink, recessed-panel cabinets, white cabinets, granite countertops, gray backsplash, ceramic backsplash, stainless steel appliances and an island
Inspiration for a mid-sized 1960s l-shaped medium tone wood floor eat-in kitchen remodel in New York with a single-bowl sink, recessed-panel cabinets, white cabinets, granite countertops, gray backsplash, ceramic backsplash, stainless steel appliances and an island
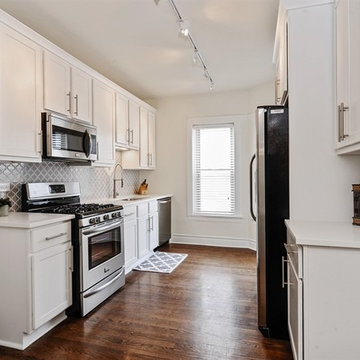
Patterned Backsplash, Stainless Steel Appliances, Great Contrast from white cabinets to dark hardwood floor
Small minimalist galley dark wood floor kitchen pantry photo in Chicago with a farmhouse sink, recessed-panel cabinets, white cabinets, quartz countertops, gray backsplash, cement tile backsplash, stainless steel appliances and no island
Small minimalist galley dark wood floor kitchen pantry photo in Chicago with a farmhouse sink, recessed-panel cabinets, white cabinets, quartz countertops, gray backsplash, cement tile backsplash, stainless steel appliances and no island
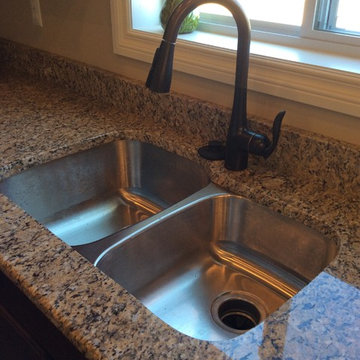
Eat-in kitchen - medium tone wood floor eat-in kitchen idea in Detroit with an undermount sink, raised-panel cabinets, medium tone wood cabinets, granite countertops, stainless steel appliances and an island
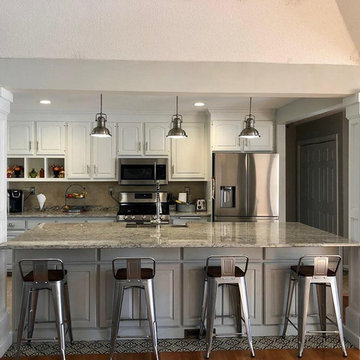
We put an addition on, remodeled the kitchen, open floor plan
Example of a mid-sized farmhouse porcelain tile and beige floor eat-in kitchen design in Other with a farmhouse sink, raised-panel cabinets, white cabinets, granite countertops, beige backsplash, ceramic backsplash, stainless steel appliances, an island and beige countertops
Example of a mid-sized farmhouse porcelain tile and beige floor eat-in kitchen design in Other with a farmhouse sink, raised-panel cabinets, white cabinets, granite countertops, beige backsplash, ceramic backsplash, stainless steel appliances, an island and beige countertops
Kitchen Ideas & Designs
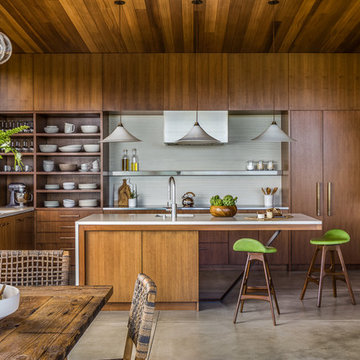
Architecture: Sutro Architects
Landscape Architecture: Arterra Landscape Architects
Builder: Upscale Construction
Photography: Christopher Stark
Example of an u-shaped concrete floor and gray floor eat-in kitchen design in San Francisco with an undermount sink, flat-panel cabinets, dark wood cabinets, white backsplash, stainless steel appliances and an island
Example of an u-shaped concrete floor and gray floor eat-in kitchen design in San Francisco with an undermount sink, flat-panel cabinets, dark wood cabinets, white backsplash, stainless steel appliances and an island
2900






