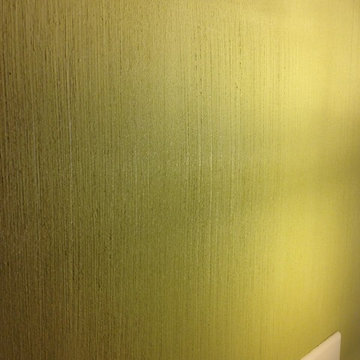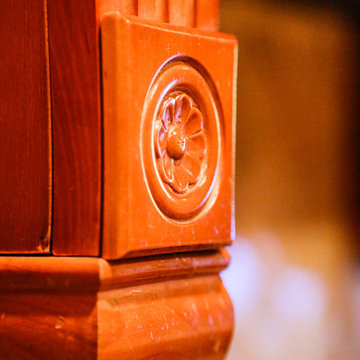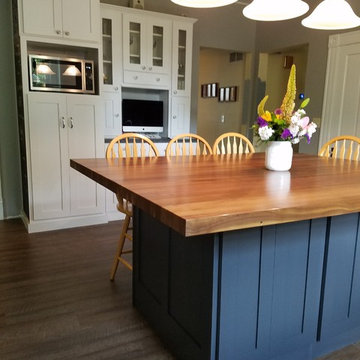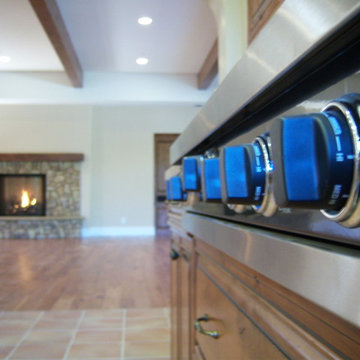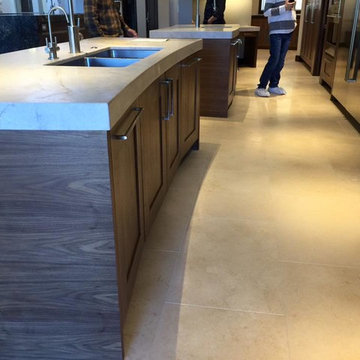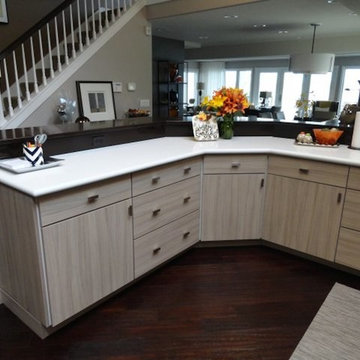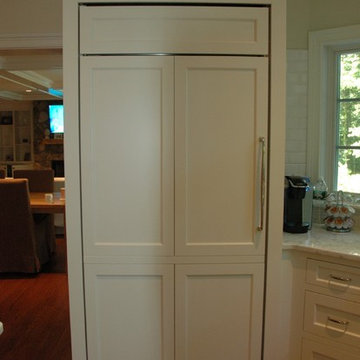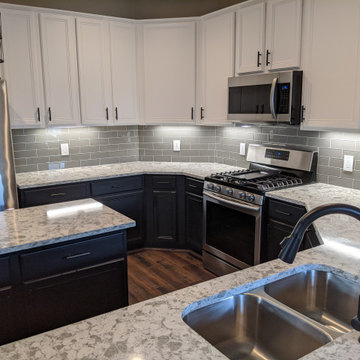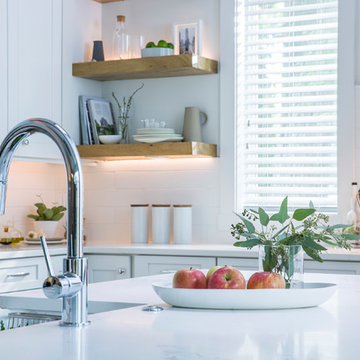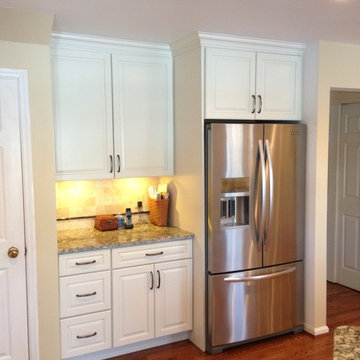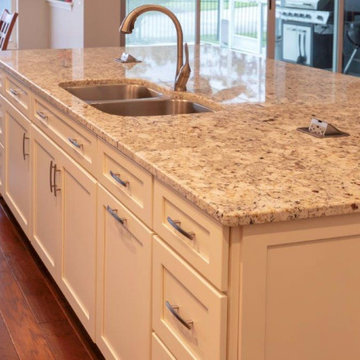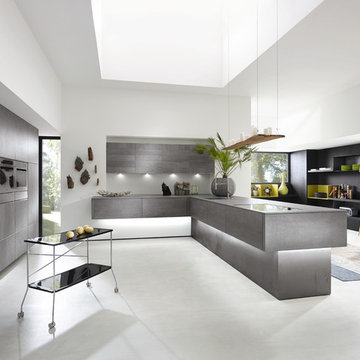Kitchen Ideas & Designs
Refine by:
Budget
Sort by:Popular Today
58001 - 58020 of 4,393,702 photos
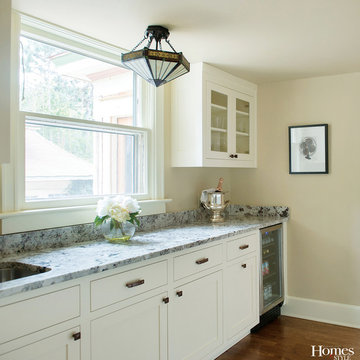
This butler's pantry is a warm and inviting work space, storage area & serving spot with plenty of natural light.
Project by Architectural Craftsmen http://www.archcraftsmen.com/
Find the right local pro for your project
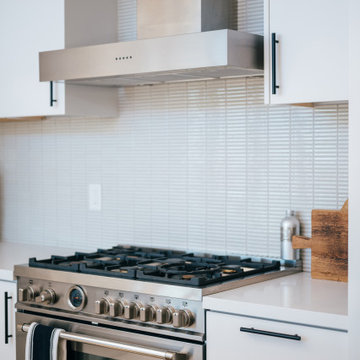
subtle linear mosaic tile creates wall texture at the kitchen backsplash and bertazzoni oven and vent hood
Open concept kitchen - small 1960s l-shaped light wood floor, beige floor and vaulted ceiling open concept kitchen idea in Orange County with an undermount sink, flat-panel cabinets, white cabinets, quartz countertops, multicolored backsplash, mosaic tile backsplash, stainless steel appliances, an island and white countertops
Open concept kitchen - small 1960s l-shaped light wood floor, beige floor and vaulted ceiling open concept kitchen idea in Orange County with an undermount sink, flat-panel cabinets, white cabinets, quartz countertops, multicolored backsplash, mosaic tile backsplash, stainless steel appliances, an island and white countertops
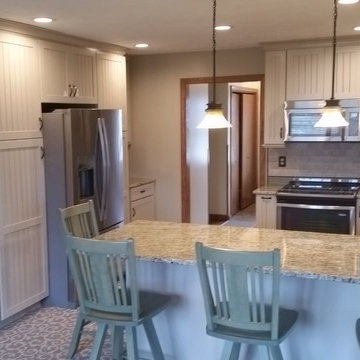
Drastic changes can be made to the appearance and feel of a space, while remaining in the same footprint. Removing peninsula cabinets, increasing the height of wall cabinets, and incorporating multi-function cabinets and pantries, gave this client the open concept and ample storage that was desired. Unique back splash tile design and color, accented with wall color and furniture selection gave this space a cohesive design.
Designer/Project Manager-
Shenley Schenk.
General Contractor-
Mike Corsi Construction.
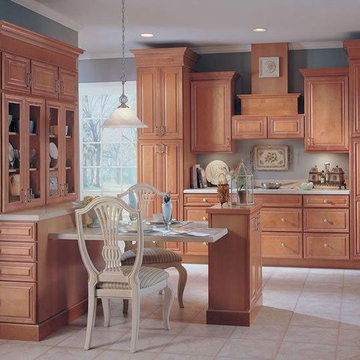
Example of a classic l-shaped ceramic tile kitchen pantry design in Raleigh with raised-panel cabinets, beige cabinets, beige backsplash and an island
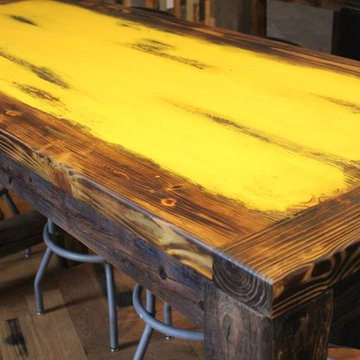
Reclaimed Pine Farm Table
- Tracey Bechtol, Urban Woods Company LLC
Mountain style kitchen photo in Dallas
Mountain style kitchen photo in Dallas
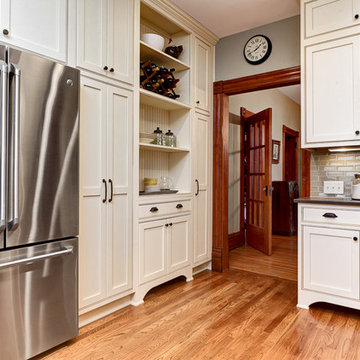
Sponsored
Columbus, OH
Hope Restoration & General Contracting
Columbus Design-Build, Kitchen & Bath Remodeling, Historic Renovations
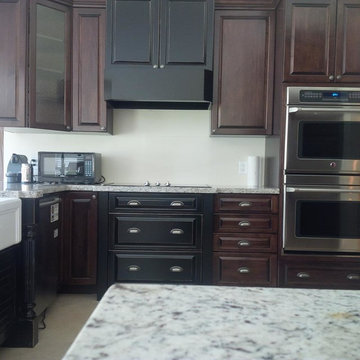
Enrico Puzzo
Eat-in kitchen - large traditional u-shaped limestone floor eat-in kitchen idea in Miami with an undermount sink, dark wood cabinets, granite countertops, stainless steel appliances and an island
Eat-in kitchen - large traditional u-shaped limestone floor eat-in kitchen idea in Miami with an undermount sink, dark wood cabinets, granite countertops, stainless steel appliances and an island
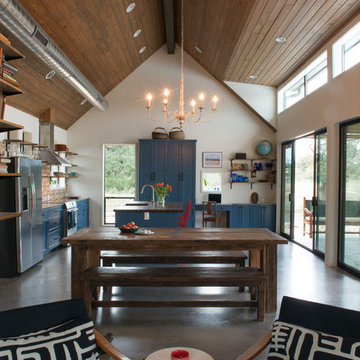
Casey Woods
Large farmhouse galley concrete floor eat-in kitchen photo in Austin with a farmhouse sink, shaker cabinets, blue cabinets, concrete countertops, multicolored backsplash, ceramic backsplash, stainless steel appliances and an island
Large farmhouse galley concrete floor eat-in kitchen photo in Austin with a farmhouse sink, shaker cabinets, blue cabinets, concrete countertops, multicolored backsplash, ceramic backsplash, stainless steel appliances and an island
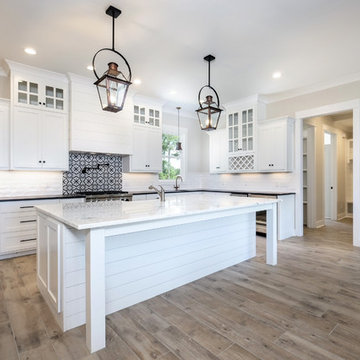
www.jonimages.com
Kitchen - large coastal light wood floor and brown floor kitchen idea in New Orleans
Kitchen - large coastal light wood floor and brown floor kitchen idea in New Orleans
Kitchen Ideas & Designs
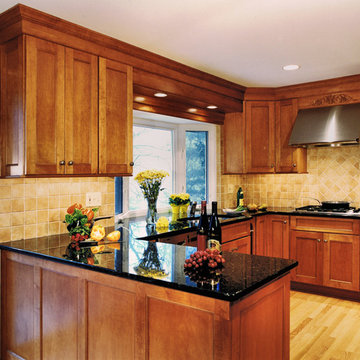
Eat-in kitchen - mid-sized u-shaped light wood floor eat-in kitchen idea in Chicago with a double-bowl sink, medium tone wood cabinets, quartz countertops, beige backsplash, stone tile backsplash, stainless steel appliances and an island
2901






