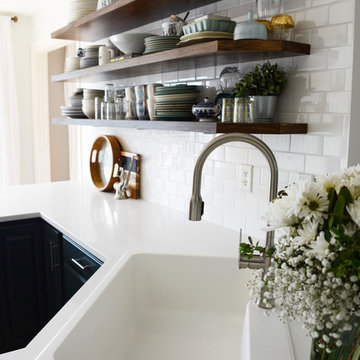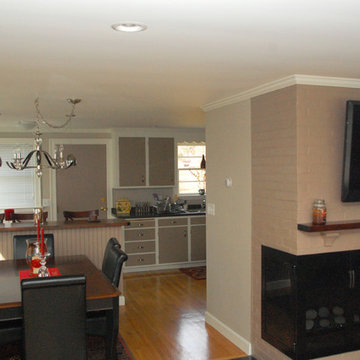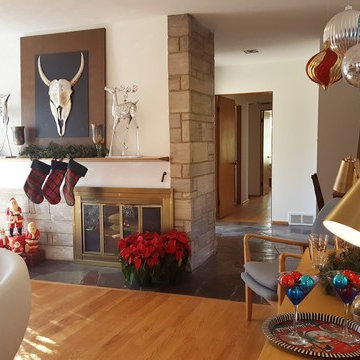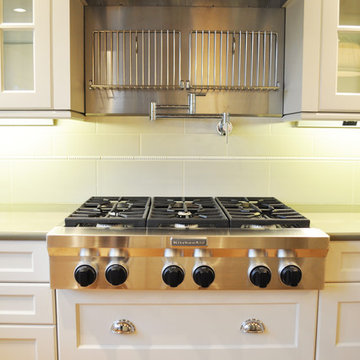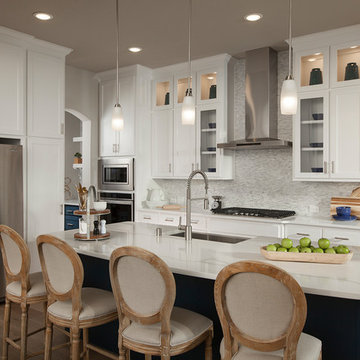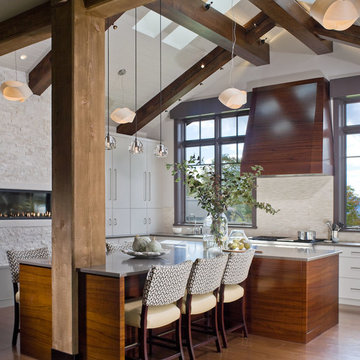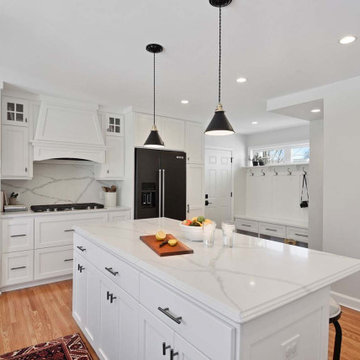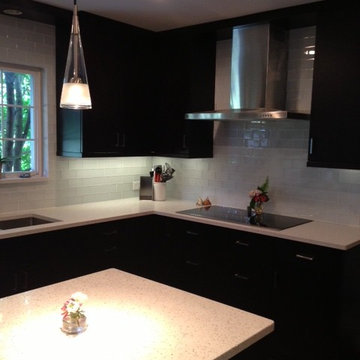Kitchen Ideas & Designs
Refine by:
Budget
Sort by:Popular Today
59461 - 59480 of 4,393,664 photos

The most notable design component is the exceptional use of reclaimed wood throughout nearly every application. Sourced from not only one, but two different Indiana barns, this hand hewn and rough sawn wood is used in a variety of applications including custom cabinetry with a white glaze finish, dark stained window casing, butcher block island countertop and handsome woodwork on the fireplace mantel, range hood, and ceiling. Underfoot, Oak wood flooring is salvaged from a tobacco barn, giving it its unique tone and rich shine that comes only from the unique process of drying and curing tobacco.
Photo Credit: Ashley Avila
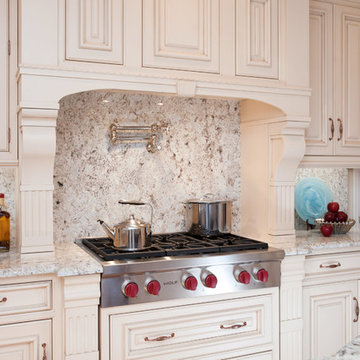
At Morrison Kitchen & Bath every project is given a fresh and unique look. Custom cabinetry from Rutt HandCrafted Cabinetry, Rutt Regency™, Shiloh Cabinetry, Wood-Mode Fine Custom Cabinetry, and Brookhaven Cabinetry by Wood-Mode offer a style and color for every taste. And every cabinet is hand-made just for you.
Gary Yon Photography - www.garyyonphotography.com
Find the right local pro for your project
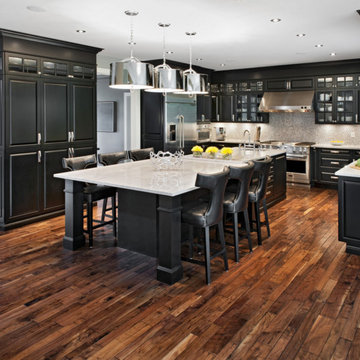
Eat-in kitchen - large cottage u-shaped dark wood floor and brown floor eat-in kitchen idea in Orange County with a farmhouse sink, raised-panel cabinets, black cabinets, quartz countertops, ceramic backsplash, stainless steel appliances, an island and gray backsplash
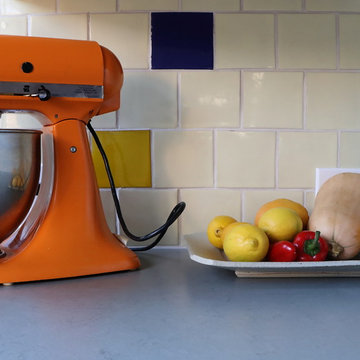
Example of a mid-sized transitional u-shaped light wood floor and brown floor eat-in kitchen design in San Francisco with an undermount sink, recessed-panel cabinets, white cabinets, quartz countertops, multicolored backsplash, ceramic backsplash, white appliances, a peninsula and gray countertops
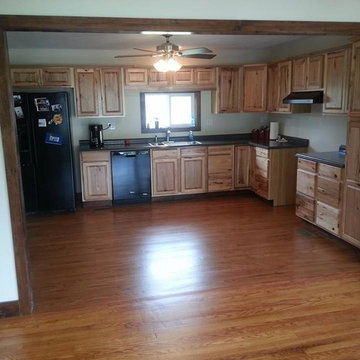
Dark Counter-tops and dark wood trims on the opening and window go well with the black appliances.
Inspiration for a mid-sized timeless l-shaped medium tone wood floor eat-in kitchen remodel in Other with a double-bowl sink, raised-panel cabinets and medium tone wood cabinets
Inspiration for a mid-sized timeless l-shaped medium tone wood floor eat-in kitchen remodel in Other with a double-bowl sink, raised-panel cabinets and medium tone wood cabinets
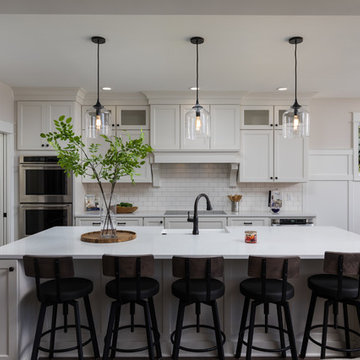
Example of a mid-sized beach style galley brown floor and dark wood floor eat-in kitchen design in Grand Rapids with a farmhouse sink, white cabinets, quartzite countertops, white backsplash, subway tile backsplash, stainless steel appliances, an island, white countertops and shaker cabinets
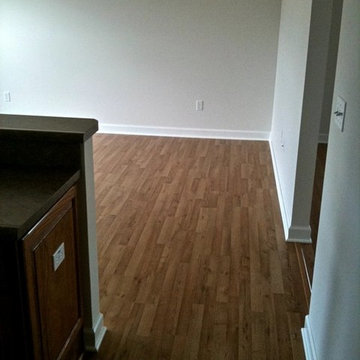
Inspiration for a mid-sized u-shaped ceramic tile eat-in kitchen remodel in Kansas City with a drop-in sink, raised-panel cabinets, medium tone wood cabinets, granite countertops, beige backsplash, mosaic tile backsplash, stainless steel appliances and an island
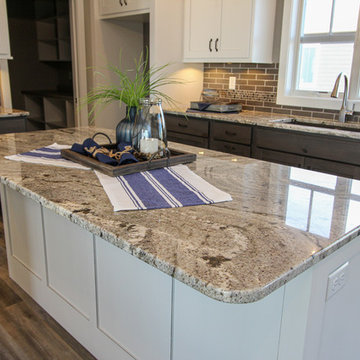
Eat-in kitchen - mid-sized transitional l-shaped laminate floor and brown floor eat-in kitchen idea in Minneapolis with an undermount sink, shaker cabinets, white cabinets, granite countertops, gray backsplash, ceramic backsplash, an island and multicolored countertops
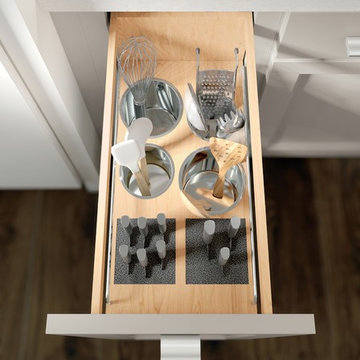
Made with the chef in mind, this pantry provides an innovative way to store a multitude of knives. It also includes an adjustable shelf with two knife blocks and either two or four stainless steel canisters.
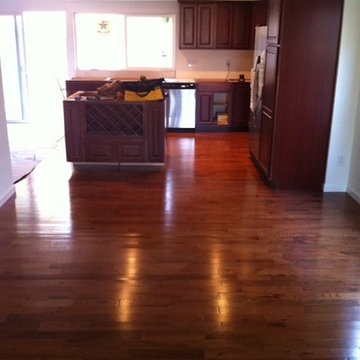
Inspiration for a mid-sized l-shaped eat-in kitchen remodel in Denver with an island
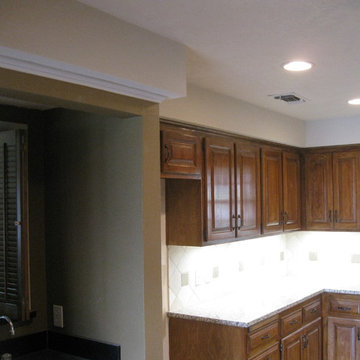
New ceiling & soffits
Inspiration for a timeless kitchen remodel in Dallas
Inspiration for a timeless kitchen remodel in Dallas
Kitchen Ideas & Designs
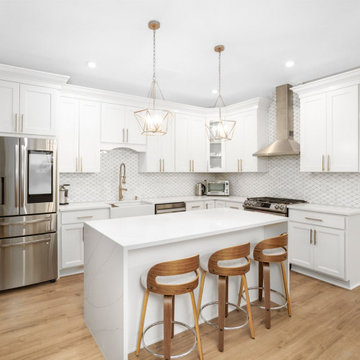
Sponsored
Hilliard, OH
Schedule a Free Consultation
Nova Design Build
Custom Premiere Design-Build Contractor | Hilliard, OH
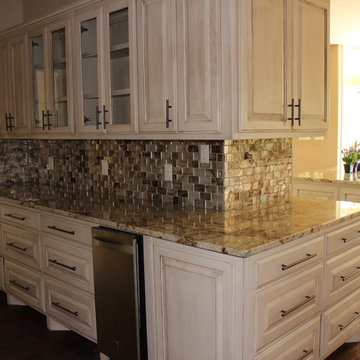
Butler's pantry with direct access to living room and kitchen. Cabinets wrap around into kitchen. Glass tile backsplash. Large island and peninsula. Bay window breakfast area
2974






