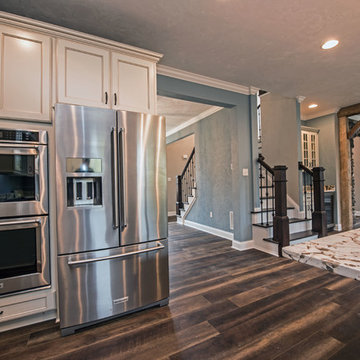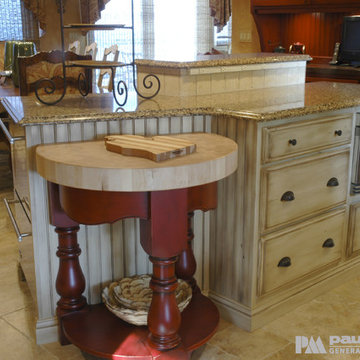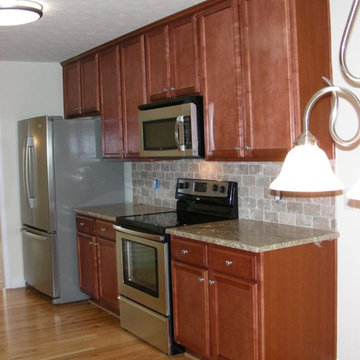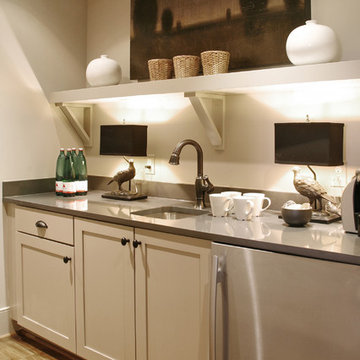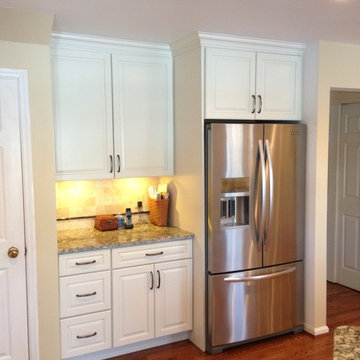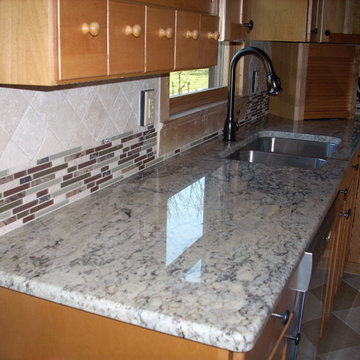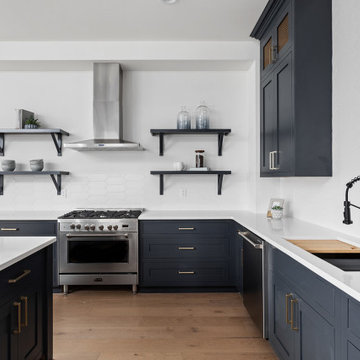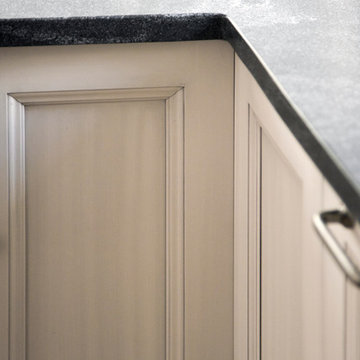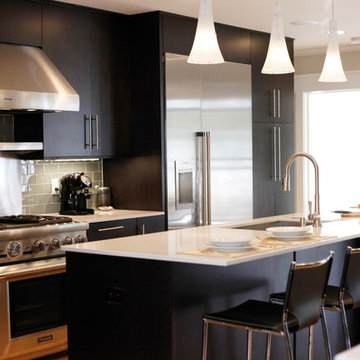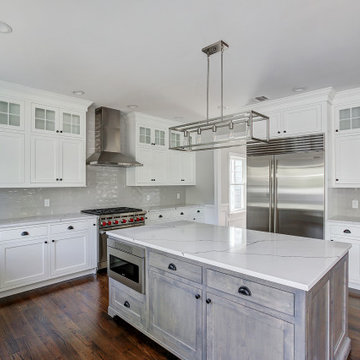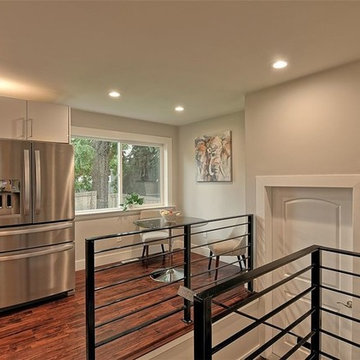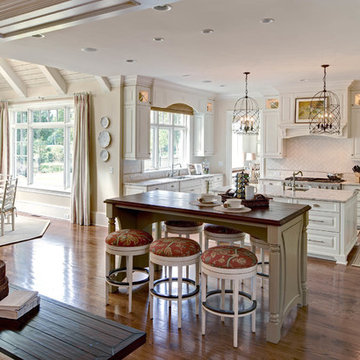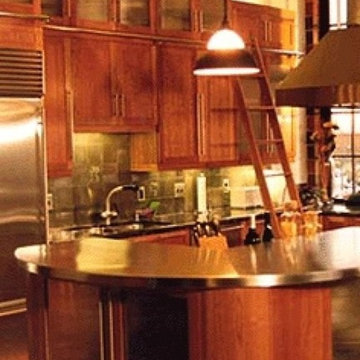Kitchen Ideas & Designs
Refine by:
Budget
Sort by:Popular Today
59441 - 59460 of 4,393,623 photos
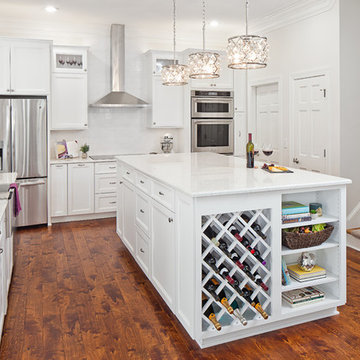
Winner of the 2017 NARI Charlotte Chapter Contractor of the Year Award for Best Residential Kitchen from $60,001 to $100,000 and the 2017 NARI Charlotte Chapter Contractor of the Year People's Choice Award.
© Lassiter Photography
Find the right local pro for your project
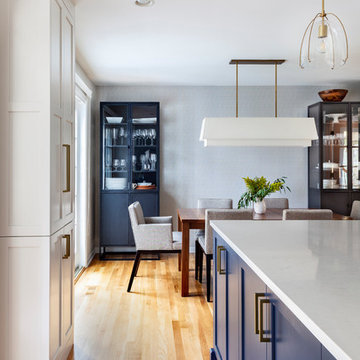
Free ebook, Creating the Ideal Kitchen. DOWNLOAD NOW
The new galley style configuration features a simple work triangle of a Kitchenaid refrigerator, Wolf range and Elkay sink. With plenty of the seating nearby, we opted to utilize the back of the island for storage. In addition, the two tall cabinets flanking the opening of the breakfast room feature additional pantry storage. An appliance garage to the left of the range features roll out shelves.
The tall cabinets and wall cabinets feature simple white shaker doors while the base cabinets and island are Benjamin Moore “Hale Navy”. Hanstone Campina quartz countertops, walnut accents and gold hardware and lighting make for a stylish and up-to-date feeling space.
The backsplash is a 5" Natural Stone hex. Faucet is a Litze by Brizo in Brilliant Luxe Gold. Hardware is It Pull from Atlas in Vintage Brass and Lighting was purchased by the owner from Schoolhouse Electric.
Designed by: Susan Klimala, CKBD
Photography by: LOMA Studios
For more information on kitchen and bath design ideas go to: www.kitchenstudio-ge.com
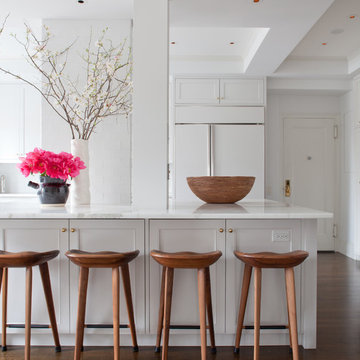
photo credit: Theo Morrison
Transitional kitchen photo in New York with shaker cabinets
Transitional kitchen photo in New York with shaker cabinets
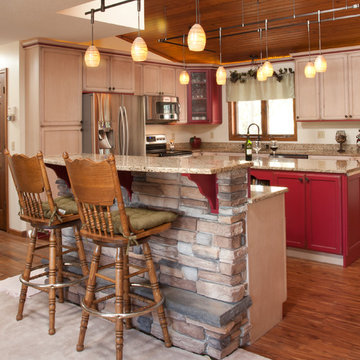
Example of a large mountain style l-shaped medium tone wood floor open concept kitchen design in Minneapolis with an undermount sink, recessed-panel cabinets, red cabinets, granite countertops, stainless steel appliances and two islands
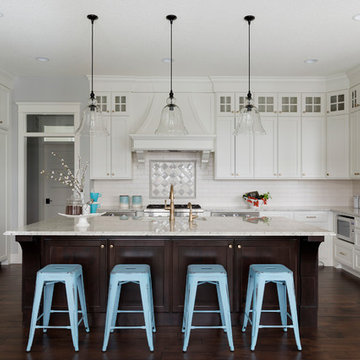
Enclosed kitchen - large traditional dark wood floor and brown floor enclosed kitchen idea in Other with an undermount sink, recessed-panel cabinets, white cabinets, granite countertops, paneled appliances, an island, white backsplash and subway tile backsplash
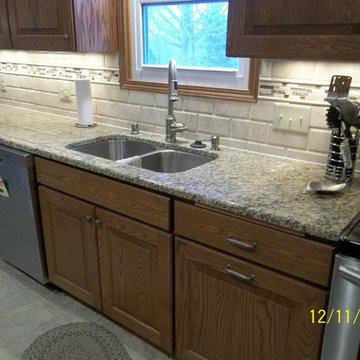
John R. Foat
Inspiration for a large timeless galley linoleum floor eat-in kitchen remodel in Milwaukee with an undermount sink, raised-panel cabinets, medium tone wood cabinets, granite countertops, beige backsplash, ceramic backsplash, stainless steel appliances and an island
Inspiration for a large timeless galley linoleum floor eat-in kitchen remodel in Milwaukee with an undermount sink, raised-panel cabinets, medium tone wood cabinets, granite countertops, beige backsplash, ceramic backsplash, stainless steel appliances and an island
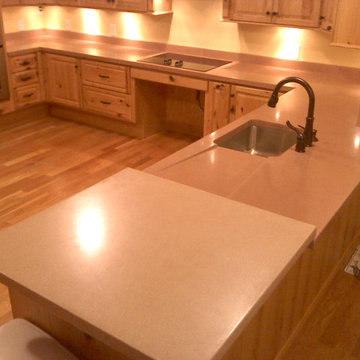
Kitchen with an integral drain board, undermount sink and drop in cooktop. Customer is wheelchair bound so countertops had to be set to conform with ADA regulations. Raised accented workspace above dishwasher, with an overhanging bartop on back side of sink area.
Travis Hebron
Kitchen Ideas & Designs
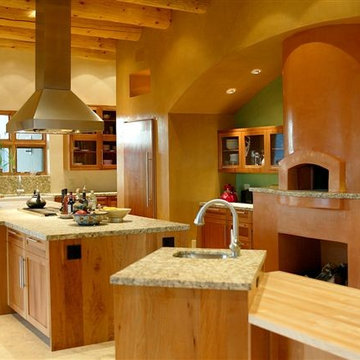
This kitchen was designed to have two separate work areas, one for pastry and baking (near) and the other for daily cooking. The two are separated by a large pizza oven, hand-built.
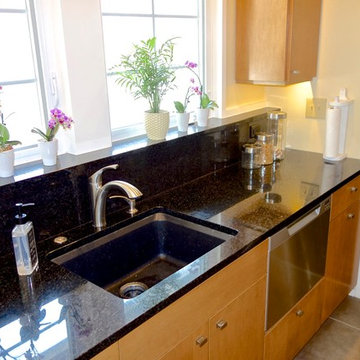
A full, tall granite backsplash all the way up to and including the window sill was my client's idea to create a dramatic work station with absolutely minimal maintenance. She wanted flowers on the sill...and wanted to create impact with the double window treatment. The wall had to be furred up to the sill for plumbing and electric lines. Disposal switch on countertop.
2973






