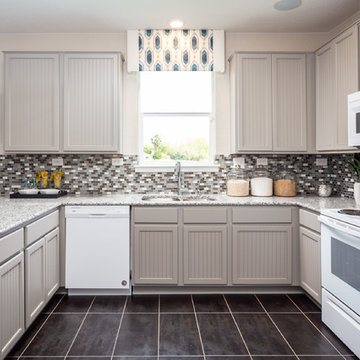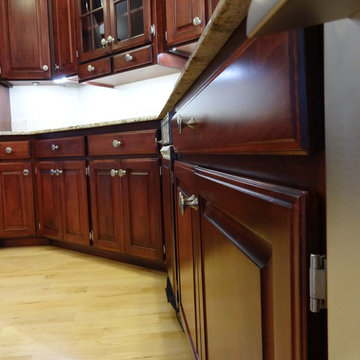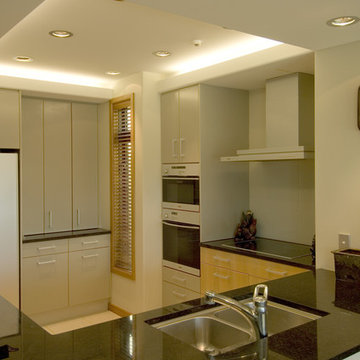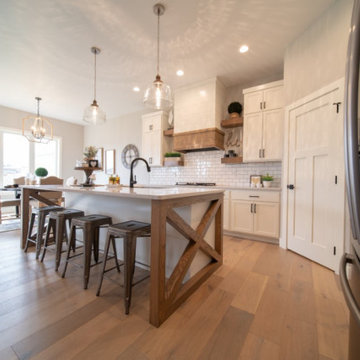Kitchen Ideas & Designs
Refine by:
Budget
Sort by:Popular Today
67361 - 67380 of 4,397,682 photos
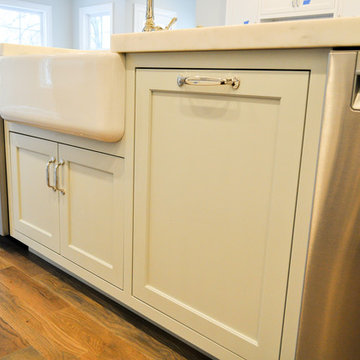
Huge transitional u-shaped dark wood floor and multicolored floor eat-in kitchen photo in New York with a farmhouse sink, shaker cabinets, gray cabinets, marble countertops, stainless steel appliances, an island and white countertops
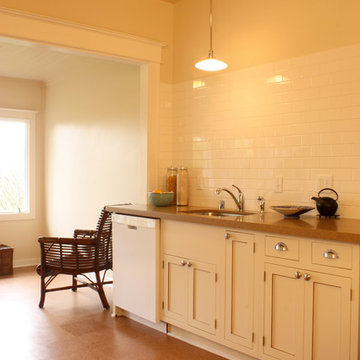
Bray Hayden
Example of a small classic u-shaped cork floor kitchen design in Seattle with an undermount sink, recessed-panel cabinets, white cabinets, quartzite countertops, white backsplash, subway tile backsplash and white appliances
Example of a small classic u-shaped cork floor kitchen design in Seattle with an undermount sink, recessed-panel cabinets, white cabinets, quartzite countertops, white backsplash, subway tile backsplash and white appliances
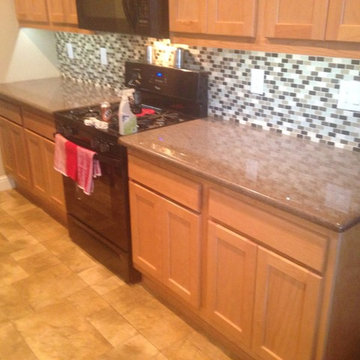
Juparana Vyara Granite Countertops
Kitchen - kitchen idea in Sacramento with an undermount sink, granite countertops, multicolored backsplash, mosaic tile backsplash and an island
Kitchen - kitchen idea in Sacramento with an undermount sink, granite countertops, multicolored backsplash, mosaic tile backsplash and an island
Find the right local pro for your project
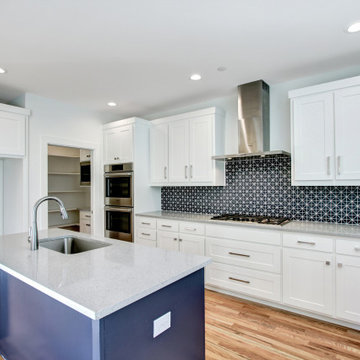
Chef's pantry and kitchen
Kitchen - farmhouse medium tone wood floor and brown floor kitchen idea in Dallas with an undermount sink, white cabinets, quartz countertops, blue backsplash, porcelain backsplash, stainless steel appliances, an island and gray countertops
Kitchen - farmhouse medium tone wood floor and brown floor kitchen idea in Dallas with an undermount sink, white cabinets, quartz countertops, blue backsplash, porcelain backsplash, stainless steel appliances, an island and gray countertops
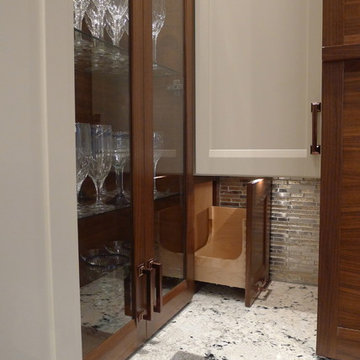
This kitchen was totally transformed from the existing floor plan. I used a mix of horizontal walnut grain with painted cabinets. A huge amount of storage in all the drawers as well in the doors of the cooker hood and a little bread storage pull out that is usually wasted space. My signature corner drawers this time just having 2 drawers as i wanted a 2 drawer look all around the perimeter.You will see i even made the sink doors "look" like 2 drawers. There is a designated cooking area which my client loves with all his knives/spices/utensils etc all around him. I reduced the depth of the cabinets on one side to still allow for my magic number pass through space, this area has pocket doors that hold appliances keeping them hidden but accessible. My clients are thrilled with the finished look.
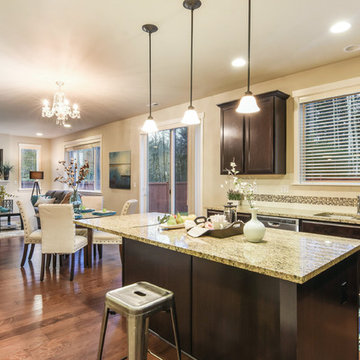
Home located in the Harbor Hills Community in Gig Harbor, WA. SOLD in January 2018 by Realtor, Jenny Wetzel
Open concept kitchen - mid-sized transitional dark wood floor and brown floor open concept kitchen idea in Seattle with a single-bowl sink, open cabinets, dark wood cabinets, granite countertops, blue backsplash, glass tile backsplash, stainless steel appliances and an island
Open concept kitchen - mid-sized transitional dark wood floor and brown floor open concept kitchen idea in Seattle with a single-bowl sink, open cabinets, dark wood cabinets, granite countertops, blue backsplash, glass tile backsplash, stainless steel appliances and an island
Reload the page to not see this specific ad anymore
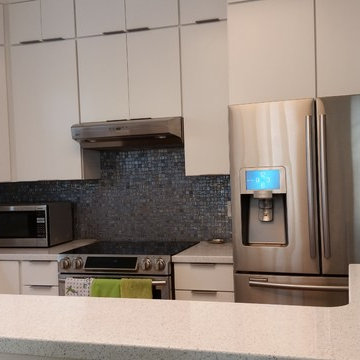
Kraftmaid Cabinetry, Malibu door, dove white cabinets, glass mosaic backsplash, eco white diamond counertops, Avaiable at Lowe's
Mid-sized minimalist l-shaped medium tone wood floor eat-in kitchen photo in Kansas City with an island, flat-panel cabinets, white cabinets, recycled glass countertops, multicolored backsplash, glass tile backsplash, stainless steel appliances and an undermount sink
Mid-sized minimalist l-shaped medium tone wood floor eat-in kitchen photo in Kansas City with an island, flat-panel cabinets, white cabinets, recycled glass countertops, multicolored backsplash, glass tile backsplash, stainless steel appliances and an undermount sink
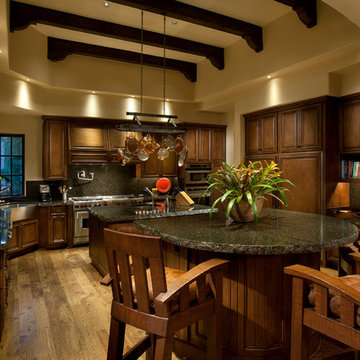
Dino Tonn Photography
Inspiration for a large mediterranean u-shaped medium tone wood floor eat-in kitchen remodel in Phoenix with a farmhouse sink, raised-panel cabinets, dark wood cabinets, granite countertops, multicolored backsplash, stone slab backsplash, stainless steel appliances and an island
Inspiration for a large mediterranean u-shaped medium tone wood floor eat-in kitchen remodel in Phoenix with a farmhouse sink, raised-panel cabinets, dark wood cabinets, granite countertops, multicolored backsplash, stone slab backsplash, stainless steel appliances and an island
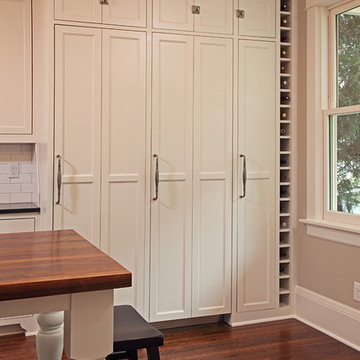
Page Photography
Inspiration for a large timeless medium tone wood floor eat-in kitchen remodel in Minneapolis with a farmhouse sink, recessed-panel cabinets, white cabinets, granite countertops, white backsplash, porcelain backsplash, colored appliances and an island
Inspiration for a large timeless medium tone wood floor eat-in kitchen remodel in Minneapolis with a farmhouse sink, recessed-panel cabinets, white cabinets, granite countertops, white backsplash, porcelain backsplash, colored appliances and an island
Reload the page to not see this specific ad anymore
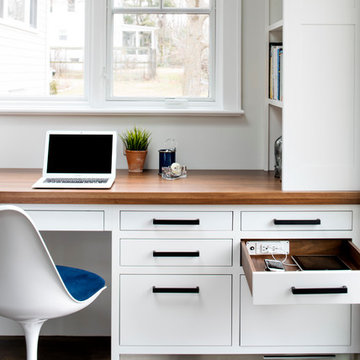
This spacious kitchen in Westchester County is flooded with light from huge windows on 3 sides of the kitchen plus two skylights in the vaulted ceiling. The dated kitchen was gutted and reconfigured to accommodate this large kitchen with crisp white cabinets and walls. Ship lap paneling on both walls and ceiling lends a casual-modern charm while stainless steel toe kicks, walnut accents and Pietra Cardosa limestone bring both cool and warm tones to this clean aesthetic. Kitchen design and custom cabinetry, built ins, walnut countertops and paneling by Studio Dearborn. Architect Frank Marsella. Interior design finishes by Tami Wassong Interior Design. Pietra cardosa limestone countertops and backsplash by Marble America. Appliances by Subzero; range hood insert by Best. Cabinetry color: Benjamin Moore Super White. Hardware by Top Knobs. Photography Adam Macchia.
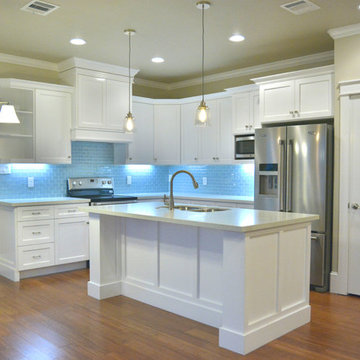
Beach style bamboo floor kitchen photo in Houston with shaker cabinets, white cabinets, blue backsplash, glass tile backsplash, stainless steel appliances and white countertops
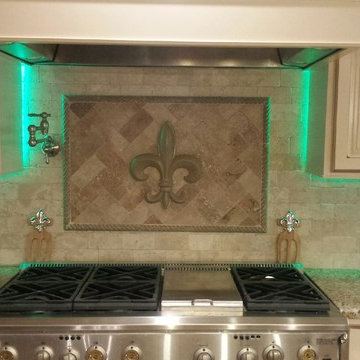
Eat-in kitchen - transitional eat-in kitchen idea in New Orleans with raised-panel cabinets, white cabinets, granite countertops, beige backsplash, stone tile backsplash and stainless steel appliances
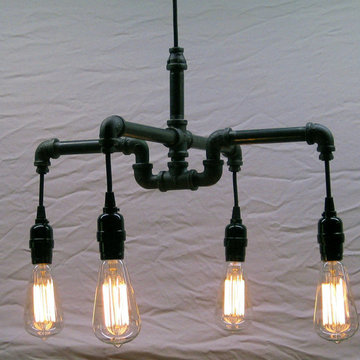
Medium sized pipe chandelier.
Available in any size and many different finishes.
Mountain style kitchen photo in Montreal
Mountain style kitchen photo in Montreal
Kitchen Ideas & Designs
Reload the page to not see this specific ad anymore
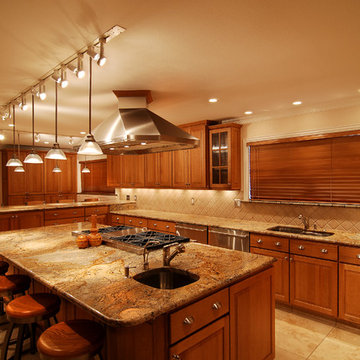
Eat-in kitchen - large traditional u-shaped ceramic tile eat-in kitchen idea in Chicago with an undermount sink, raised-panel cabinets, medium tone wood cabinets, stainless steel appliances, an island and beige backsplash
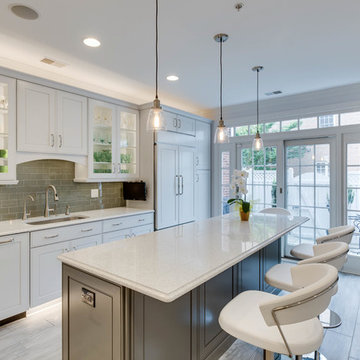
Designed by Samantha Souders of Reico Kitchen & Bath in Springfield, VA in collaboration with NCH Home Solutions, this transitional inspired kitchen design features Merillat Masterpiece cabinets in the Gallina door style in Maple in 2 finishes: the perimeter features a Dove White finish and the island features a Greyloft finish. Countertops are quartz by Cambria in the color Whitney. Kitchen appliances are by KitchenAid.
Tile backsplash is Lunada Bay Ascot Mint 3x6 Subway Glass. Hardware is "Spectrum" by Top Knobs in a brushed nickel finish. Floor tiles are Levoni "Grey Fossil Wood" 8x24 tile.
Photos courtesy of BTW Images LLC / www.btwimages.com.
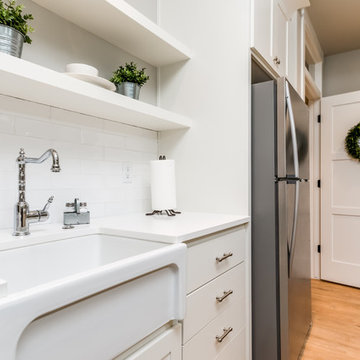
Open concept kitchen - small cottage single-wall light wood floor and beige floor open concept kitchen idea in Denver with a farmhouse sink, shaker cabinets, white cabinets, solid surface countertops, white backsplash, subway tile backsplash, stainless steel appliances, a peninsula and white countertops
3369






