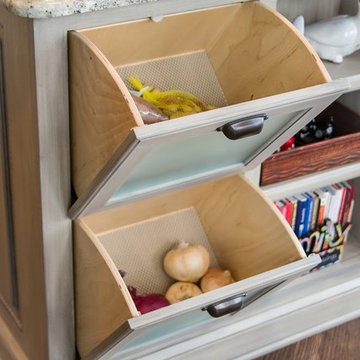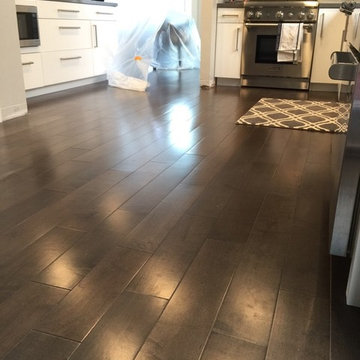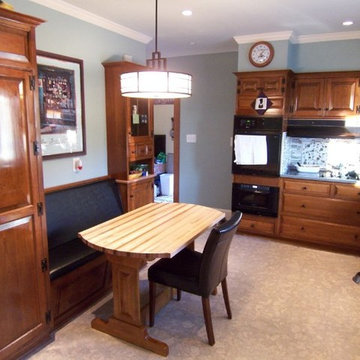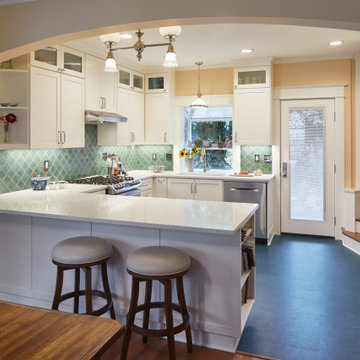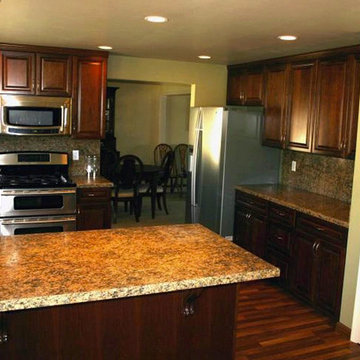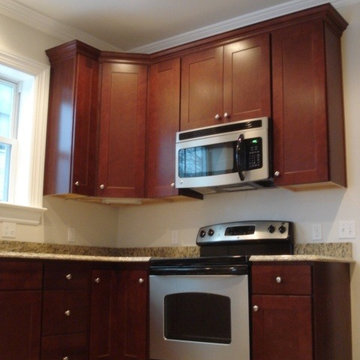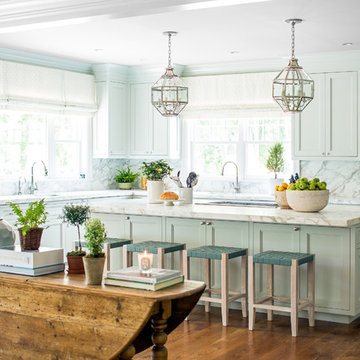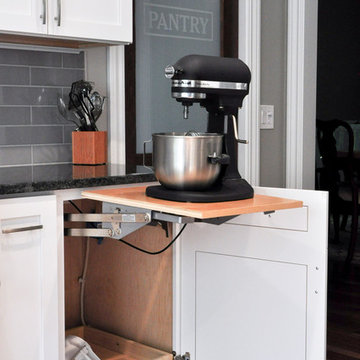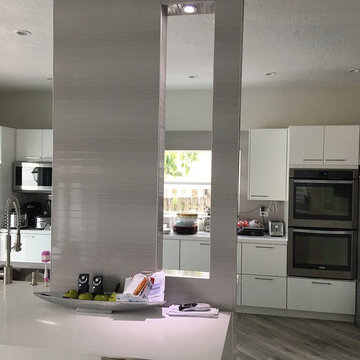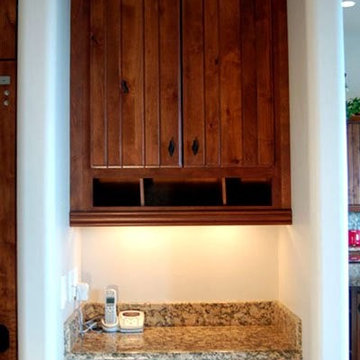Kitchen Ideas & Designs
Refine by:
Budget
Sort by:Popular Today
68821 - 68840 of 4,393,605 photos
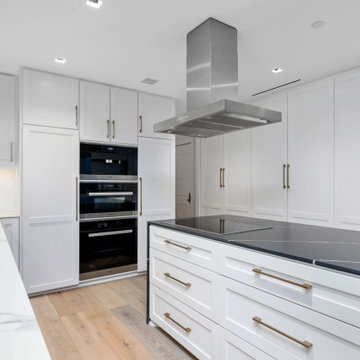
Legrand plug at kitchen islent
Inspiration for a large modern galley light wood floor and brown floor eat-in kitchen remodel in Houston with an undermount sink, raised-panel cabinets, white cabinets, solid surface countertops, white backsplash, marble backsplash, stainless steel appliances, an island and black countertops
Inspiration for a large modern galley light wood floor and brown floor eat-in kitchen remodel in Houston with an undermount sink, raised-panel cabinets, white cabinets, solid surface countertops, white backsplash, marble backsplash, stainless steel appliances, an island and black countertops
Find the right local pro for your project
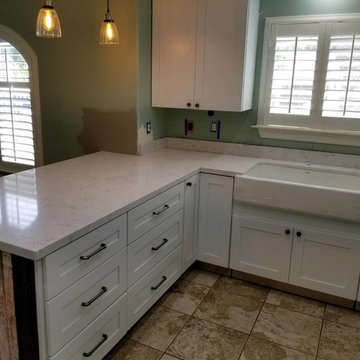
Kitchen - kitchen idea in San Luis Obispo with a farmhouse sink, shaker cabinets, white cabinets, quartz countertops, white backsplash and white countertops
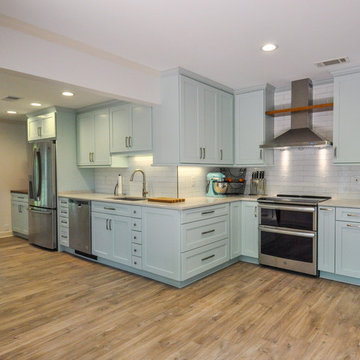
Example of a mid-sized beach style single-wall medium tone wood floor and brown floor eat-in kitchen design in Other with an undermount sink, shaker cabinets, turquoise cabinets, white backsplash, subway tile backsplash, stainless steel appliances, no island and beige countertops
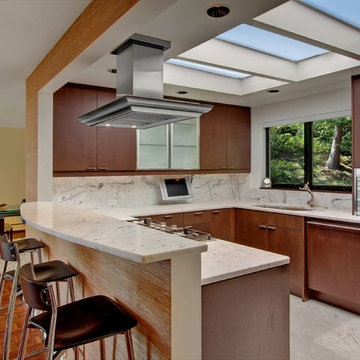
Skylights, stainless steel appliances and marble counters of this Normandy Park Mid Century Modern Home.
©Ohrt Real Estate Group | OhrtRealEstateGroup.com | P. 206.227.4500
Reload the page to not see this specific ad anymore
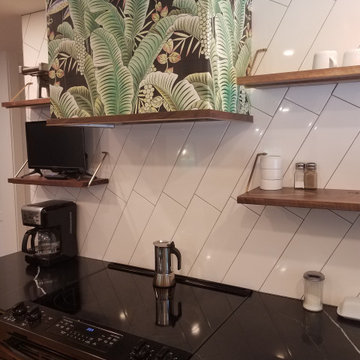
The Finger Lakes meets Miami in this modern, eat-in kitchen renovation. Originally built in 1885 as workforce housing, the original kitchen in the Italianate, two-story house was crammed and dark. Rocco Design + Build opened the kitchen by knocking down the wall that separated it from the living room and removing the dropped ceiling that had been added in a 1950s renovation.
A new backsplash of oversized white subway tiles, a black quartz countertop, locally-sourced, custom walnut shelves, and a pop of jungle-inspired wallpaper surrounding the range hood, helps make this kitchen the the favorite room in the house.
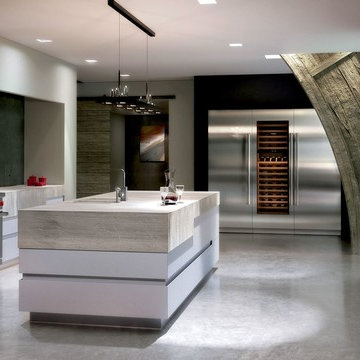
Create a room where refrigeration stands out or, if you prefer, blends in. Built-in refrigeration comes with the classic stainless steel Sub-Zero look or finished in custom panels. Integrated units disappear into the décor, with neither hinge nor grille in sight. The mighty PRO 48 is an imposing centerpiece for any kitchen. With any style, you’ll enjoy the delicious benefits of the finest food preservation system you can own.
Reload the page to not see this specific ad anymore
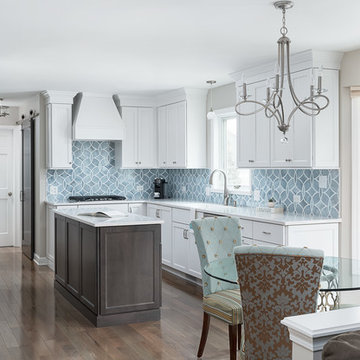
Picture Perfect House
Eat-in kitchen - mid-sized transitional u-shaped dark wood floor and brown floor eat-in kitchen idea in Chicago with an undermount sink, recessed-panel cabinets, white cabinets, quartz countertops, blue backsplash, ceramic backsplash, stainless steel appliances, an island and white countertops
Eat-in kitchen - mid-sized transitional u-shaped dark wood floor and brown floor eat-in kitchen idea in Chicago with an undermount sink, recessed-panel cabinets, white cabinets, quartz countertops, blue backsplash, ceramic backsplash, stainless steel appliances, an island and white countertops
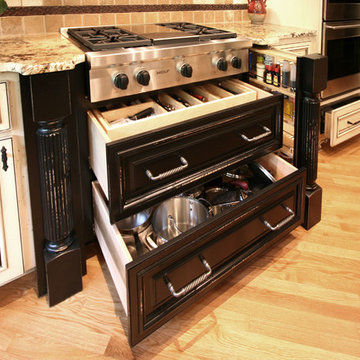
Custom Cabinets by Walker Woodworking, Design by Jeneane Beaver, Photography by Stacey Walker
Elegant kitchen photo in Charlotte
Elegant kitchen photo in Charlotte
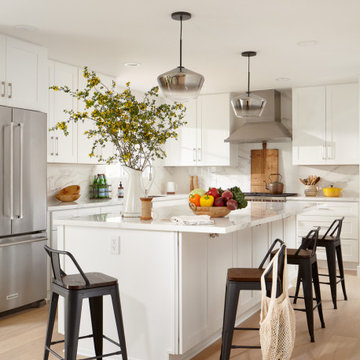
Photography: Agnieszka Jakubowicz / Styling: Chrisina Averkin / Design&Build: Mr&Mrs Construction & Remodeling
Kitchen - transitional kitchen idea in San Francisco
Kitchen - transitional kitchen idea in San Francisco
Kitchen Ideas & Designs
Reload the page to not see this specific ad anymore
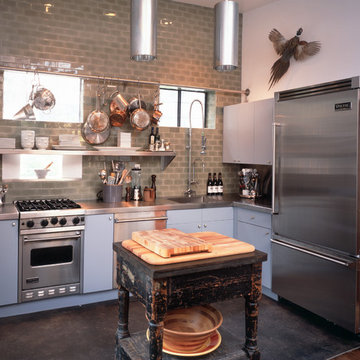
Kitchen - industrial l-shaped kitchen idea in New York with flat-panel cabinets, blue cabinets and gray backsplash
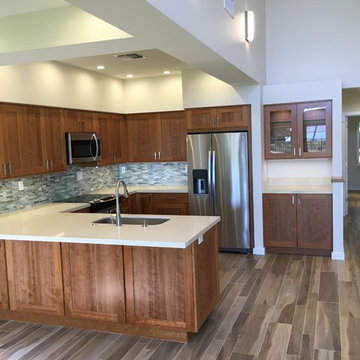
Kitchen
Open concept kitchen - mid-sized coastal l-shaped porcelain tile and beige floor open concept kitchen idea in Hawaii with an undermount sink, shaker cabinets, dark wood cabinets, quartzite countertops, blue backsplash, glass tile backsplash, stainless steel appliances and a peninsula
Open concept kitchen - mid-sized coastal l-shaped porcelain tile and beige floor open concept kitchen idea in Hawaii with an undermount sink, shaker cabinets, dark wood cabinets, quartzite countertops, blue backsplash, glass tile backsplash, stainless steel appliances and a peninsula
3442






