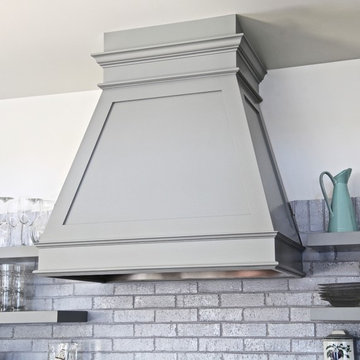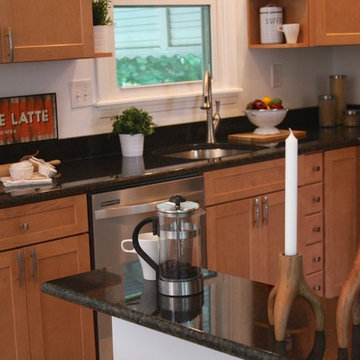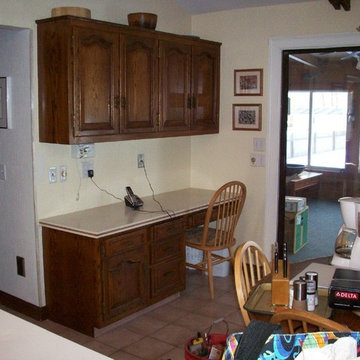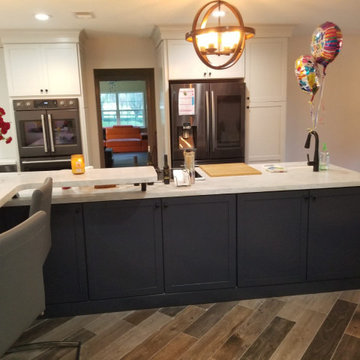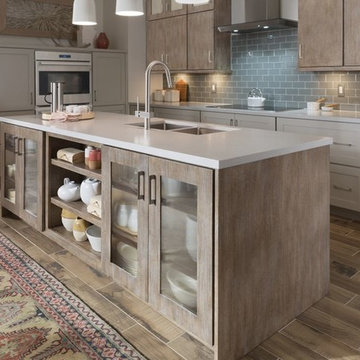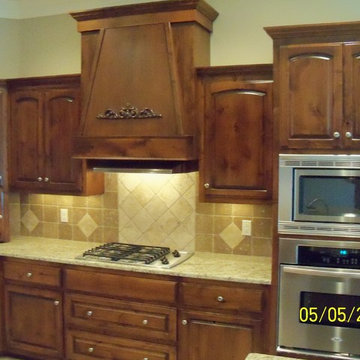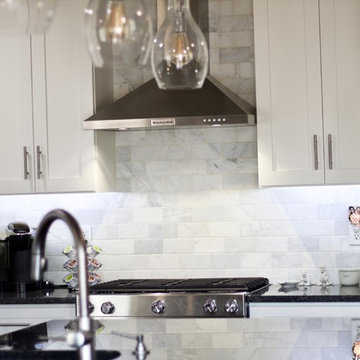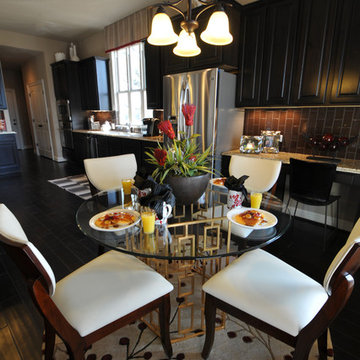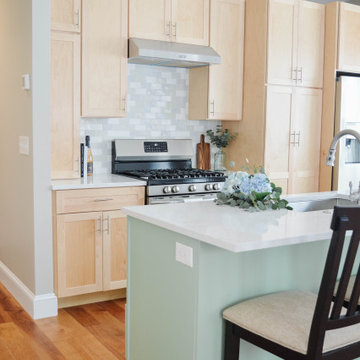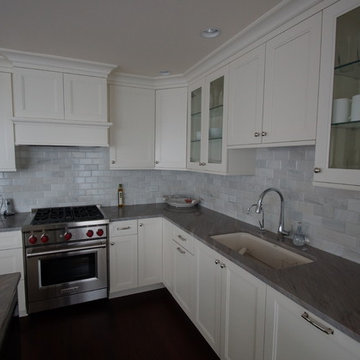Kitchen Ideas & Designs
Refine by:
Budget
Sort by:Popular Today
68741 - 68760 of 4,393,636 photos
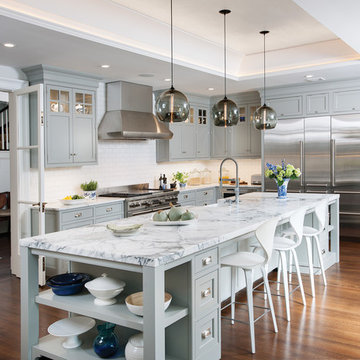
Sleek and contemporary Crown Point Kitchen finished in Ellie Gray.
Photo by Crown Point Cabinetry
Large transitional l-shaped dark wood floor eat-in kitchen photo in New York with a farmhouse sink, beaded inset cabinets, gray cabinets, marble countertops, white backsplash, subway tile backsplash, stainless steel appliances and an island
Large transitional l-shaped dark wood floor eat-in kitchen photo in New York with a farmhouse sink, beaded inset cabinets, gray cabinets, marble countertops, white backsplash, subway tile backsplash, stainless steel appliances and an island
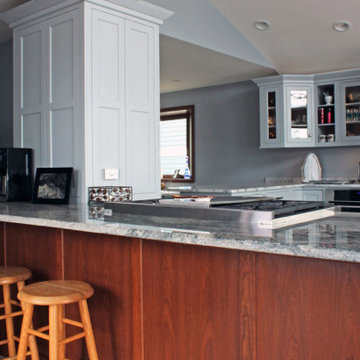
Example of a large transitional kitchen design in New York with a farmhouse sink, flat-panel cabinets, blue cabinets, quartz countertops, stainless steel appliances, a peninsula and beige countertops
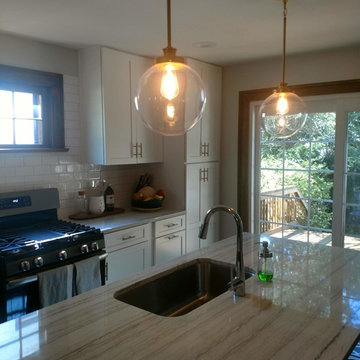
We created a modern family kitchen area in the original dining room of a modest 1920s side hall colonial. Patio doors were fitted into the space originally occupied by two double hung windows.
Find the right local pro for your project
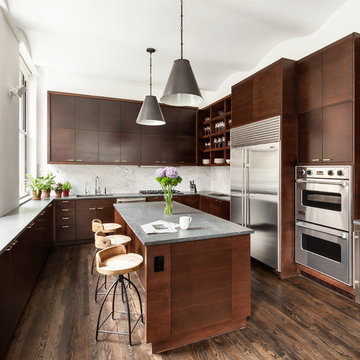
Inspiration for a contemporary u-shaped dark wood floor kitchen remodel in New York with flat-panel cabinets, medium tone wood cabinets, white backsplash, stainless steel appliances and an island
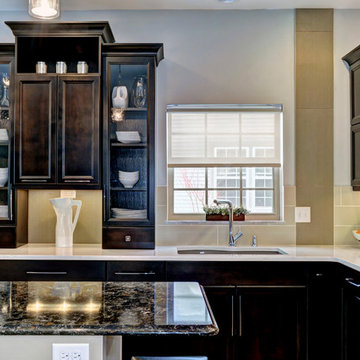
Sponsored
Columbus, OH
Dave Fox Design Build Remodelers
Columbus Area's Luxury Design Build Firm | 17x Best of Houzz Winner!
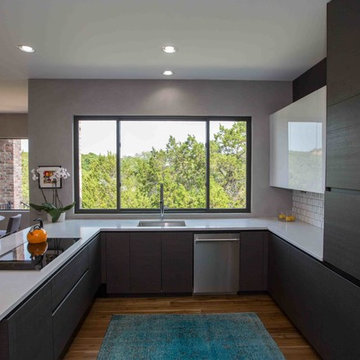
Great Snaidero WAY kitchen with a combination of Fusion Oak Matrix and White High Gloss Glass. Countertops: White Caesarstone. Appliances: Thermador stainless steel fridge & freezer. Miele convection oven, Miele steam oven; Kitchenaid wine fridge on the bar; hand-made subway tile for the backsplash.
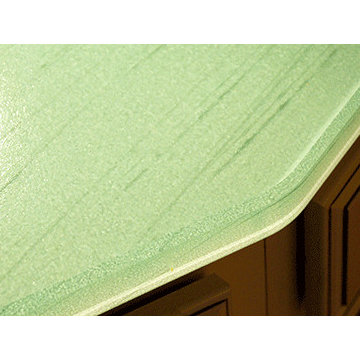
Cast and Fused glass is CNC machine edged, hand polished and back painted; Fabrication by J.C. Moag Glass, located in Jeffersonville, Indiana and servicing Ketuckiana and the Ohio valley area. J.C. Moag Co. and their installation team, Hot Rush Glass, make and install kitchen/ bathroom countertops and bars to a builder or client's specifications. photo credits: jcmoag
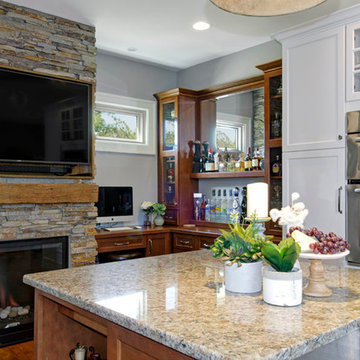
Sponsored
Columbus, OH
Dave Fox Design Build Remodelers
Columbus Area's Luxury Design Build Firm | 17x Best of Houzz Winner!
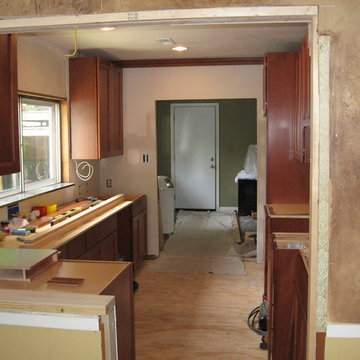
the cabinets are in so next it's time for the counter tops and floors to be installed
Eat-in kitchen - small transitional galley light wood floor eat-in kitchen idea in Little Rock with an undermount sink, recessed-panel cabinets, medium tone wood cabinets, granite countertops, beige backsplash, stone tile backsplash, stainless steel appliances and a peninsula
Eat-in kitchen - small transitional galley light wood floor eat-in kitchen idea in Little Rock with an undermount sink, recessed-panel cabinets, medium tone wood cabinets, granite countertops, beige backsplash, stone tile backsplash, stainless steel appliances and a peninsula
Kitchen Ideas & Designs
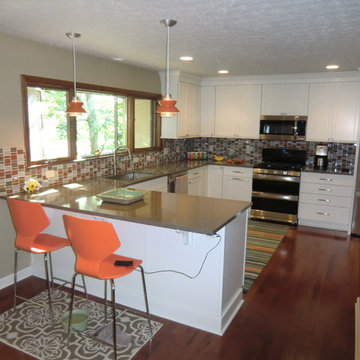
Sponsored
Westerville, OH
Custom Home Works
Franklin County's Award-Winning Design, Build and Remodeling Expert
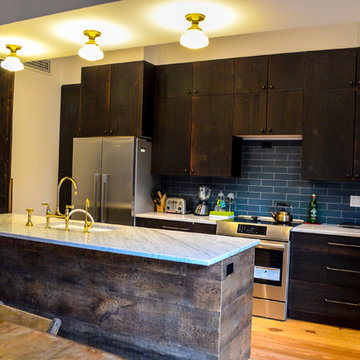
Paul A. Castrucci, Architect
Trendy u-shaped light wood floor eat-in kitchen photo in New York with shaker cabinets, black cabinets, a peninsula and multicolored countertops
Trendy u-shaped light wood floor eat-in kitchen photo in New York with shaker cabinets, black cabinets, a peninsula and multicolored countertops
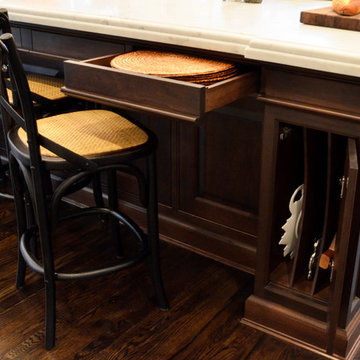
A touch latch on the tray storage cabinet door allows for it to totally blend into the cabinetry, but provides a huge space for trays. Shallow lap drawers provide just enough storage for the family's placemats.
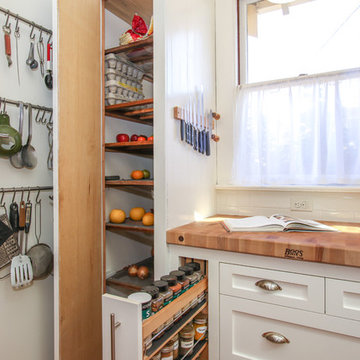
Robert Barbutti
Inspiration for a victorian kitchen remodel in San Francisco
Inspiration for a victorian kitchen remodel in San Francisco
3438






