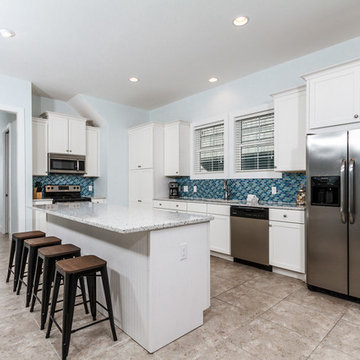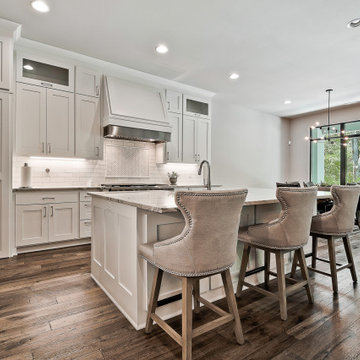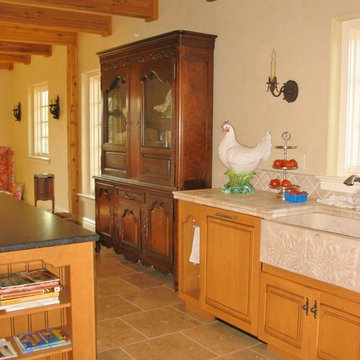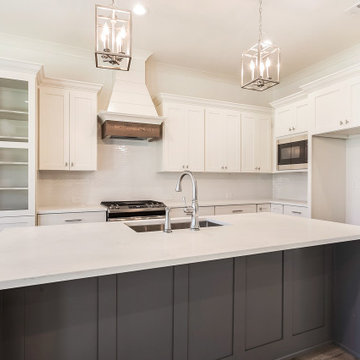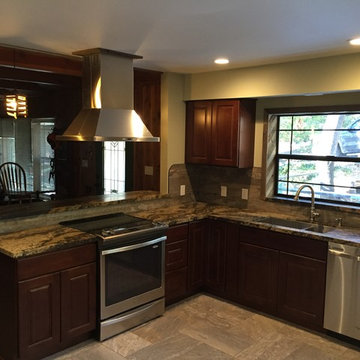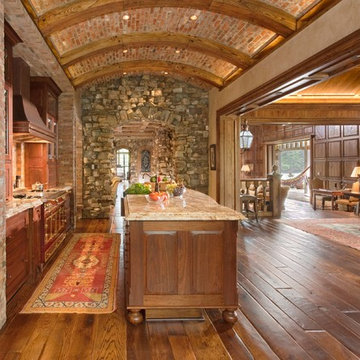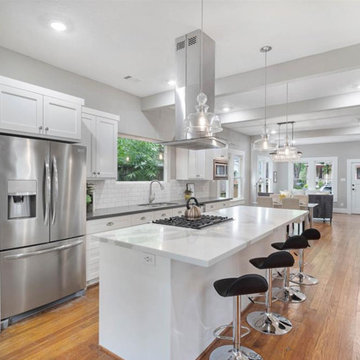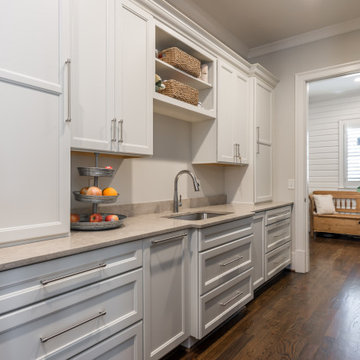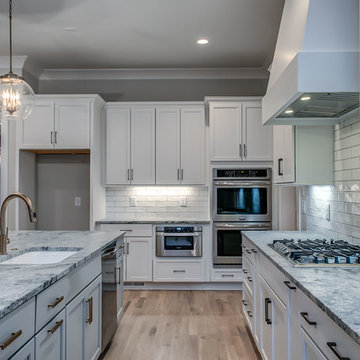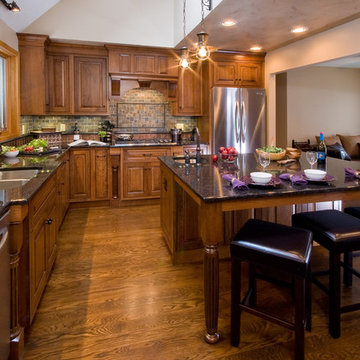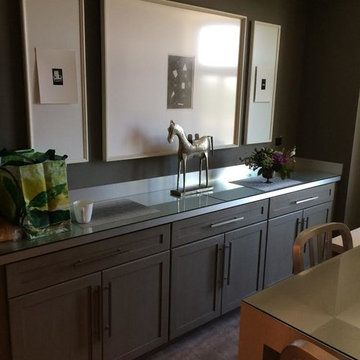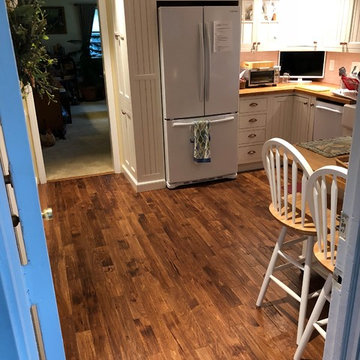Kitchen Ideas & Designs
Refine by:
Budget
Sort by:Popular Today
70081 - 70100 of 4,393,511 photos
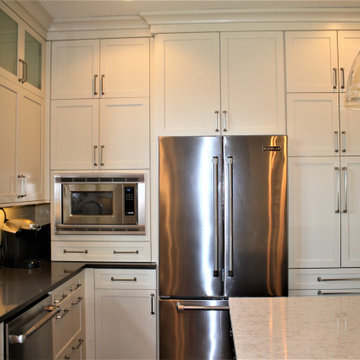
A full kitchen remodel replaced the homeowners dated space with white, full-overlay cabinetry on the perimeter including a full appliance wall, additional pantry and stainless steel range hood. The stained island brings richness to the space and allows for casual seating.
Two-tone countertops highlight the cabinets without taking away from the space, and are nicely complimented by the simple backsplash. Glass inserts around the range and window create a beautiful accent, while under counter lighting increases the overall functionality of the space.
Schedule a free consultation with one of our designers today:
https://paramount-kitchens.com/
Find the right local pro for your project
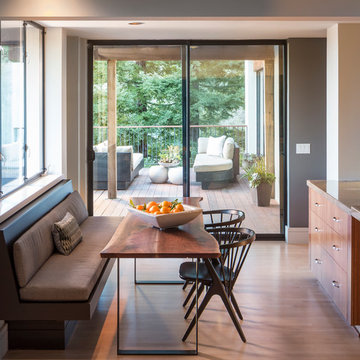
Family dining at kitchen banquette
Scott Hargis Photography
Inspiration for a contemporary u-shaped eat-in kitchen remodel in San Francisco
Inspiration for a contemporary u-shaped eat-in kitchen remodel in San Francisco
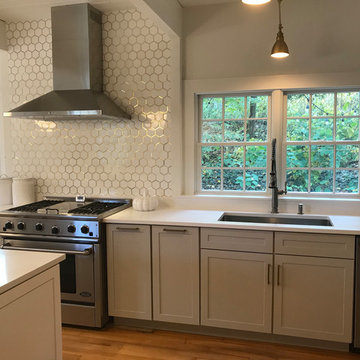
10’ foot island
Kitchen - transitional kitchen idea in Boston
Kitchen - transitional kitchen idea in Boston

Sponsored
Over 300 locations across the U.S.
Schedule Your Free Consultation
Ferguson Bath, Kitchen & Lighting Gallery
Ferguson Bath, Kitchen & Lighting Gallery
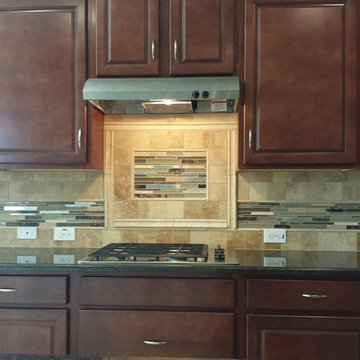
Example of a mid-sized l-shaped travertine floor kitchen pantry design in Austin with an undermount sink, raised-panel cabinets, dark wood cabinets, granite countertops, beige backsplash, stone tile backsplash, stainless steel appliances and an island
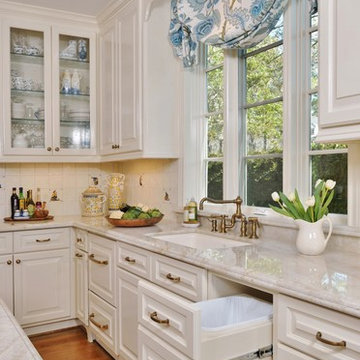
See the before images and get more info about this project at this link >>>> http://carlaaston.com/designed/white-kitchen-designed-by-carla-aston / Miro Dvorscak, photographer
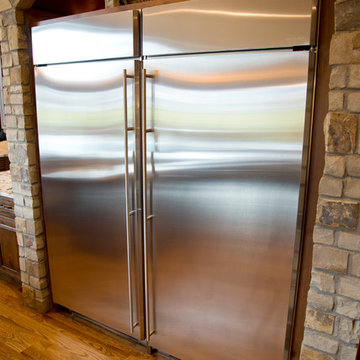
Kellciia Morse and Peter Nosbisch
Kitchen - rustic kitchen idea in Denver
Kitchen - rustic kitchen idea in Denver
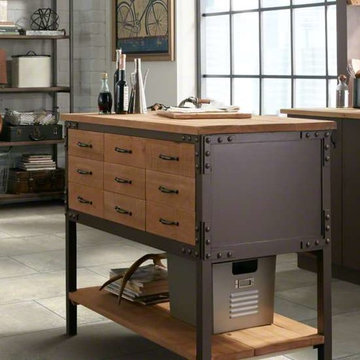
Mid-sized urban single-wall concrete floor and gray floor eat-in kitchen photo in Denver with a single-bowl sink, flat-panel cabinets, brown cabinets, wood countertops and an island
Kitchen Ideas & Designs
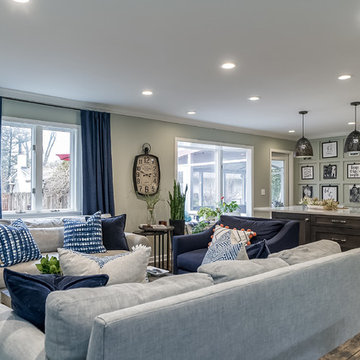
Sponsored
Columbus, OH
Trish Takacs Design
Award Winning & Highly Skilled Kitchen & Bath Designer in Columbus
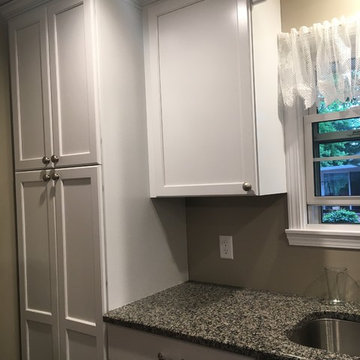
Michelle Voudrie
Inspiration for a mid-sized transitional l-shaped dark wood floor enclosed kitchen remodel in Chicago with an undermount sink, shaker cabinets, white cabinets, granite countertops, stainless steel appliances and no island
Inspiration for a mid-sized transitional l-shaped dark wood floor enclosed kitchen remodel in Chicago with an undermount sink, shaker cabinets, white cabinets, granite countertops, stainless steel appliances and no island
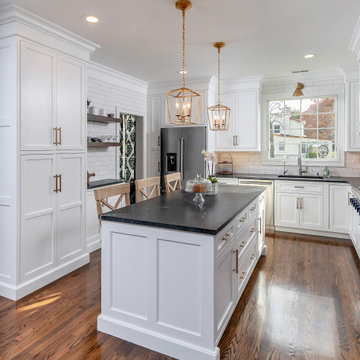
The client originally had a partial wall that separated the Main Kitchen from the Eating Area. The wall was removed to unify both areas, creating an open space ideal for entertaining. A pass-thru wall was also eliminated to make room for a stately wood paneled hood and additional wall cabinet storage. Pipes in a soffit could not entirely be removed, so the crown moulding assembly was designed to hide the pipes and seamlessly bring the cabinets with crown to the ceiling. A pantry closet was turned in to a Beverage Center Niche with retractable counter wall cabinet doors that can be left open for easy access to glassware and mugs. Contrasting floating wood stained shelving was added to one wall for visual interest.
3505






