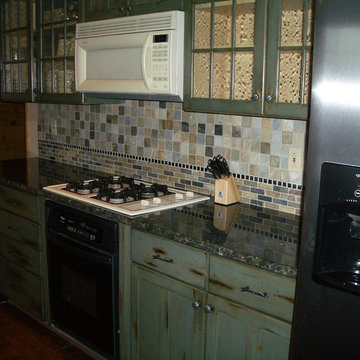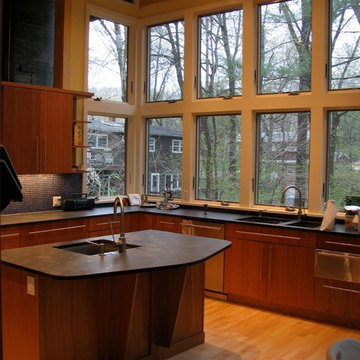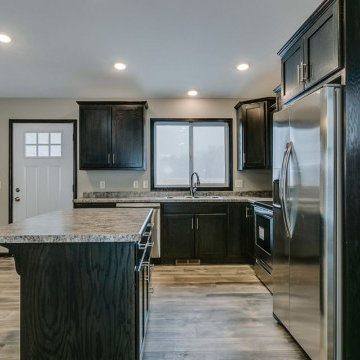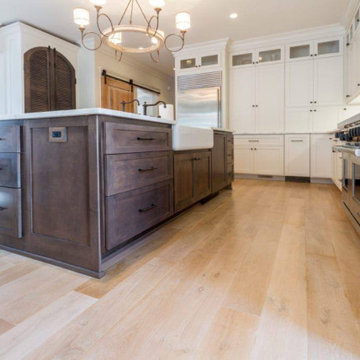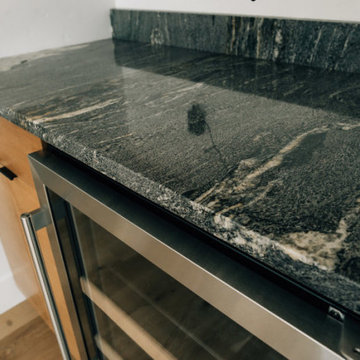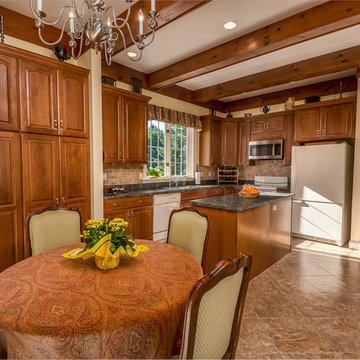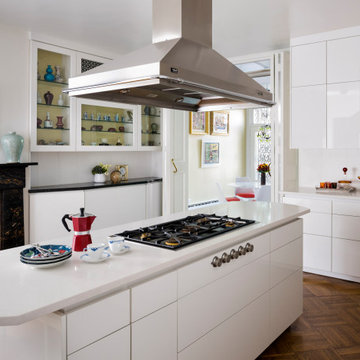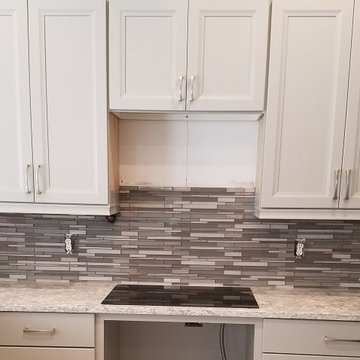Kitchen Ideas & Designs
Refine by:
Budget
Sort by:Popular Today
70101 - 70120 of 4,393,745 photos
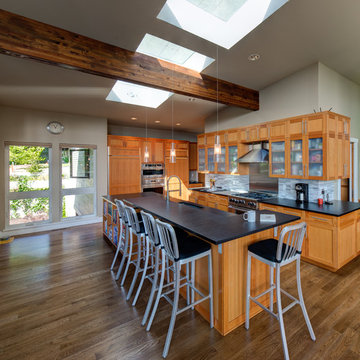
We designed a “tree house” suspended above the ground on glued-laminated timber columns supporting two stories, forty feet above the forest floor. Suquamish means “place of clear water”. The care of the land that drove this residence included simple strategies for capturing rain and percolating storm water, minimal excavation and removal of soils, low-impact concrete foundations, and a light structure that captures views of the forest, water, and a distant Seattle skyline to the east.
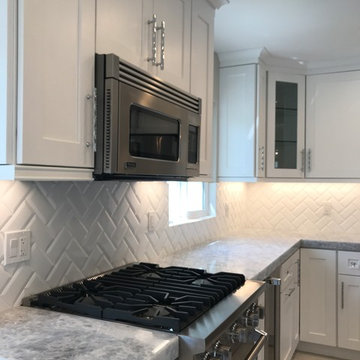
Large transitional u-shaped porcelain tile and gray floor open concept kitchen photo in San Diego with an undermount sink, shaker cabinets, white cabinets, quartz countertops, white backsplash, ceramic backsplash, stainless steel appliances, an island and gray countertops
Find the right local pro for your project
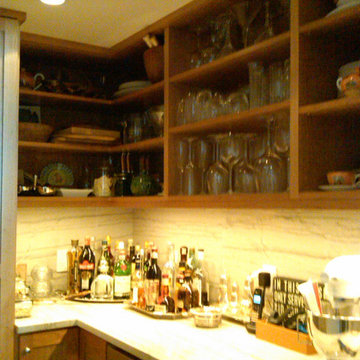
Custom designed storage pantry and bar. Real Wood Cherry Veneer with crown molding, shaker doors.
Trendy kitchen photo in New York
Trendy kitchen photo in New York
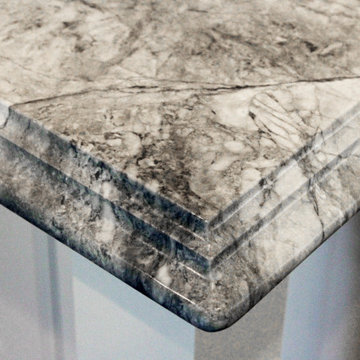
Inspiration for a country eat-in kitchen remodel in Bridgeport with shaker cabinets, white cabinets, granite countertops, white backsplash, granite backsplash, an island and white countertops
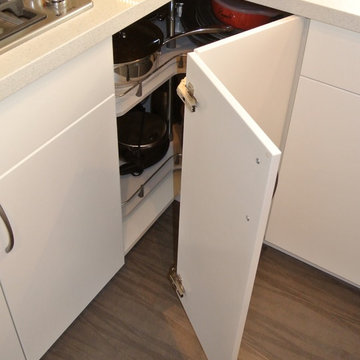
White Ikea Kitchen with Ikea pulls. Corner Lazy Susan cabinet.
Example of a small classic u-shaped vinyl floor eat-in kitchen design in Other with flat-panel cabinets, white cabinets, quartzite countertops, white backsplash, ceramic backsplash, stainless steel appliances and a double-bowl sink
Example of a small classic u-shaped vinyl floor eat-in kitchen design in Other with flat-panel cabinets, white cabinets, quartzite countertops, white backsplash, ceramic backsplash, stainless steel appliances and a double-bowl sink

Sponsored
Over 300 locations across the U.S.
Schedule Your Free Consultation
Ferguson Bath, Kitchen & Lighting Gallery
Ferguson Bath, Kitchen & Lighting Gallery
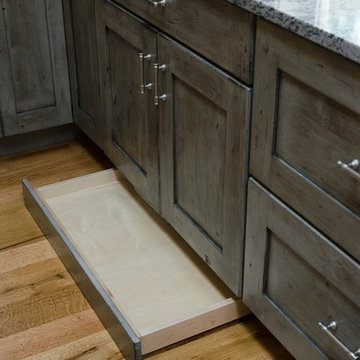
Minimalist medium tone wood floor kitchen photo in Philadelphia with a farmhouse sink, recessed-panel cabinets, gray cabinets, quartz countertops, gray backsplash, ceramic backsplash, stainless steel appliances and an island
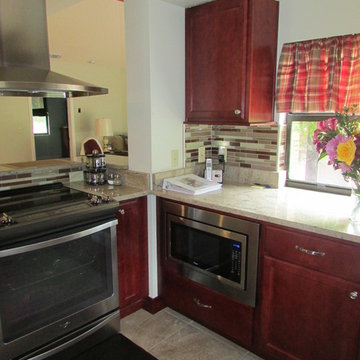
Meredith Richard
Inspiration for a mid-sized timeless porcelain tile open concept kitchen remodel in Orlando with an undermount sink, recessed-panel cabinets, red cabinets, quartz countertops, multicolored backsplash, mosaic tile backsplash, stainless steel appliances and a peninsula
Inspiration for a mid-sized timeless porcelain tile open concept kitchen remodel in Orlando with an undermount sink, recessed-panel cabinets, red cabinets, quartz countertops, multicolored backsplash, mosaic tile backsplash, stainless steel appliances and a peninsula
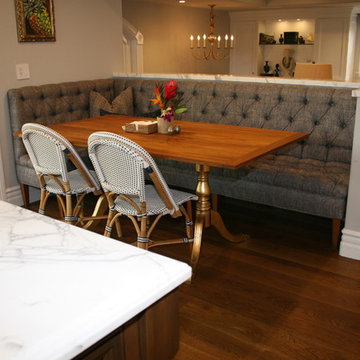
John L.
Large elegant medium tone wood floor kitchen photo in Los Angeles with a farmhouse sink, recessed-panel cabinets, medium tone wood cabinets, marble countertops, white backsplash, subway tile backsplash, stainless steel appliances and two islands
Large elegant medium tone wood floor kitchen photo in Los Angeles with a farmhouse sink, recessed-panel cabinets, medium tone wood cabinets, marble countertops, white backsplash, subway tile backsplash, stainless steel appliances and two islands
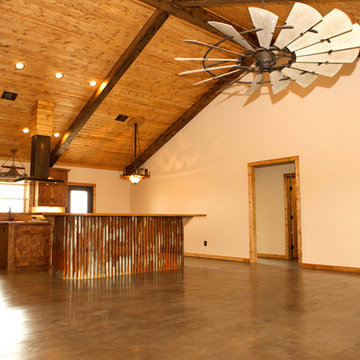
Example of a large mountain style l-shaped dark wood floor and brown floor kitchen design in Houston with a drop-in sink, flat-panel cabinets, medium tone wood cabinets, wood countertops, stainless steel appliances, two islands and brown countertops
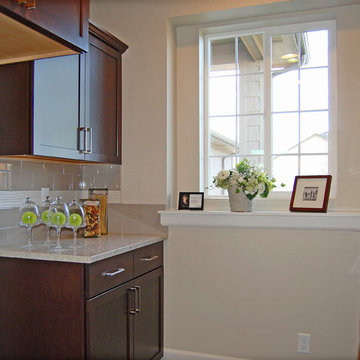
Marketing by Design
Inspiration for a mid-sized timeless l-shaped dark wood floor open concept kitchen remodel in Boise with an undermount sink, flat-panel cabinets, dark wood cabinets, granite countertops, brown backsplash, ceramic backsplash, stainless steel appliances and an island
Inspiration for a mid-sized timeless l-shaped dark wood floor open concept kitchen remodel in Boise with an undermount sink, flat-panel cabinets, dark wood cabinets, granite countertops, brown backsplash, ceramic backsplash, stainless steel appliances and an island
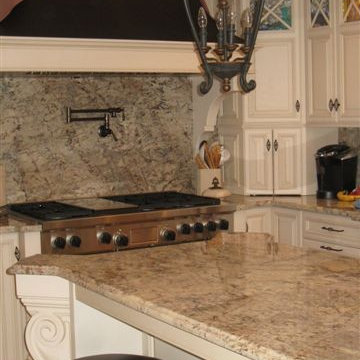
Typhoon Bordeaux granite countertops & full height slab backsplash with an Ogee edge on the island.
Inspiration for a mid-sized timeless l-shaped kitchen remodel in Philadelphia with raised-panel cabinets, white cabinets, granite countertops, multicolored backsplash, stone slab backsplash and stainless steel appliances
Inspiration for a mid-sized timeless l-shaped kitchen remodel in Philadelphia with raised-panel cabinets, white cabinets, granite countertops, multicolored backsplash, stone slab backsplash and stainless steel appliances
Kitchen Ideas & Designs
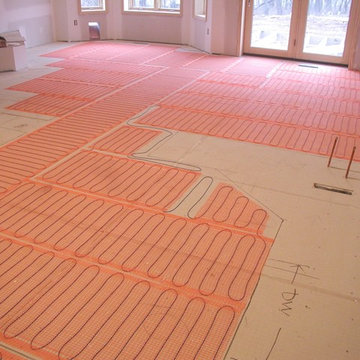
This project was done with SunTouch brand floor heating mats that have a mesh design that allows installers to cut, flip, and trim & maneuver around fixtures and obstructions such as the pictured area marked to indicate the location of the dishwasher and cabinetry.
The system provides even cozy floor heat to the kitchen, living and dining areas.
Current production SunTouch mats are made with easy-peel double-stick tape for even easier installation when it comes to holding the mats in place with adhesive on the subfloor before troweling over with thin-set mortar.
3506






