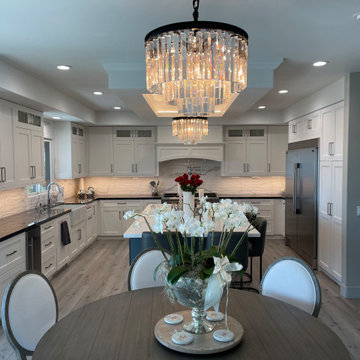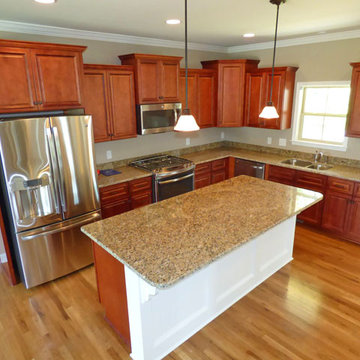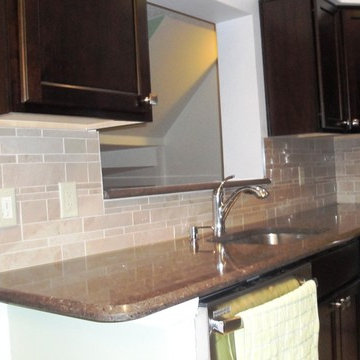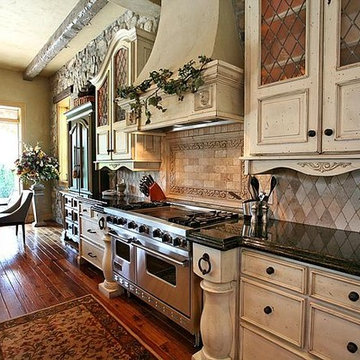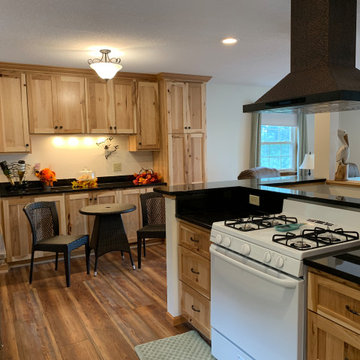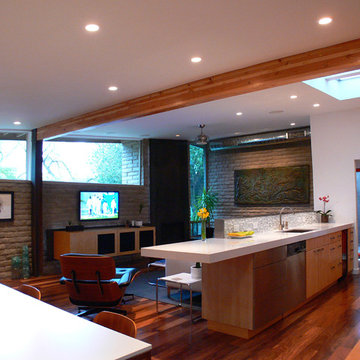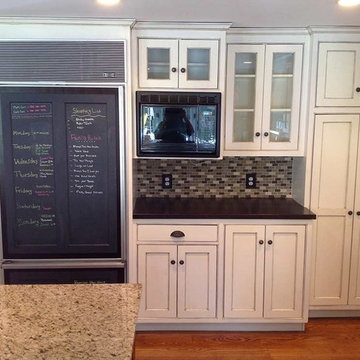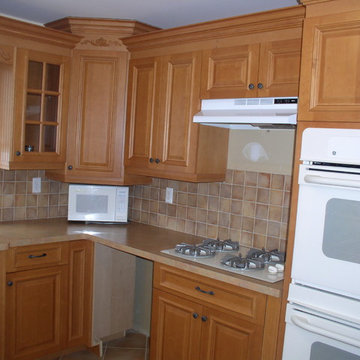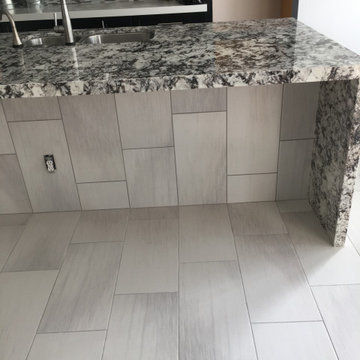Kitchen Ideas & Designs
Refine by:
Budget
Sort by:Popular Today
70781 - 70800 of 4,395,280 photos
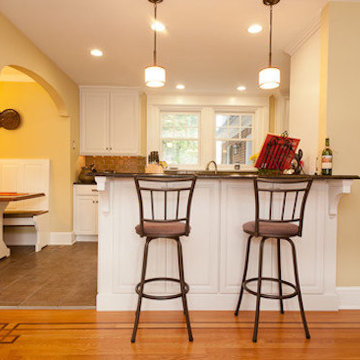
Example of a large l-shaped ceramic tile eat-in kitchen design in Philadelphia with raised-panel cabinets, white cabinets, granite countertops, stainless steel appliances and an island
Find the right local pro for your project
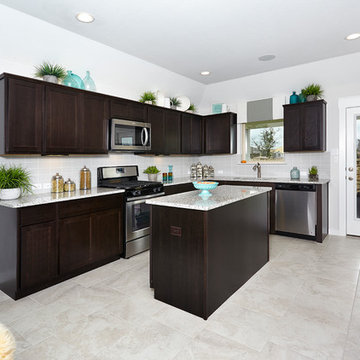
Mid-sized trendy l-shaped ceramic tile and beige floor eat-in kitchen photo in Austin with an undermount sink, recessed-panel cabinets, dark wood cabinets, granite countertops, gray backsplash, stone tile backsplash, stainless steel appliances and an island
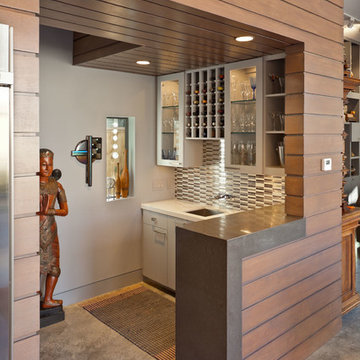
-- photo credit Ben Hill Photography
Trendy kitchen photo in Houston with mirror backsplash
Trendy kitchen photo in Houston with mirror backsplash
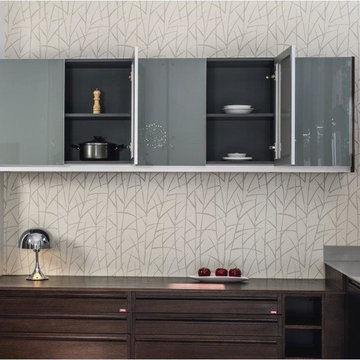
Open concept kitchen - large modern u-shaped porcelain tile and beige floor open concept kitchen idea in Miami with a drop-in sink, flat-panel cabinets, dark wood cabinets, concrete countertops, stainless steel appliances, a peninsula and beige countertops
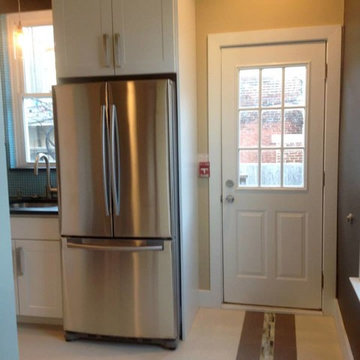
Inspiration for a mid-sized transitional u-shaped ceramic tile enclosed kitchen remodel in Philadelphia with an undermount sink, shaker cabinets, white cabinets, solid surface countertops, blue backsplash, mosaic tile backsplash and stainless steel appliances
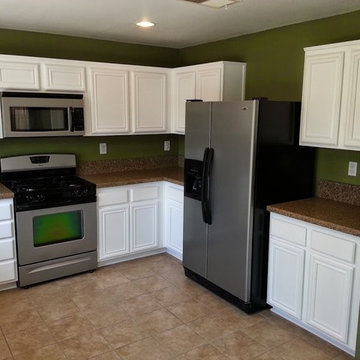
Inspiration for a kitchen remodel in San Diego with recessed-panel cabinets, white cabinets and stainless steel appliances
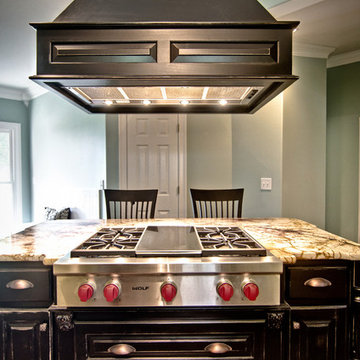
Custom Wood Vent hood to accommodate cooktop in island. Black Painted finish with distressed finish
Kitchen photo in Other
Kitchen photo in Other
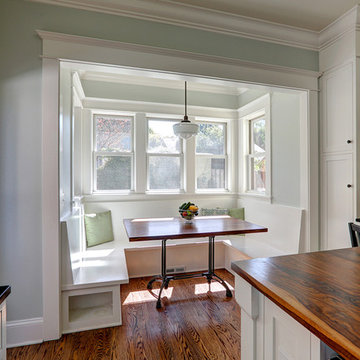
Inspiration for a mid-sized craftsman l-shaped medium tone wood floor enclosed kitchen remodel in Portland with an undermount sink, recessed-panel cabinets, white cabinets, granite countertops, white backsplash, subway tile backsplash, stainless steel appliances and an island
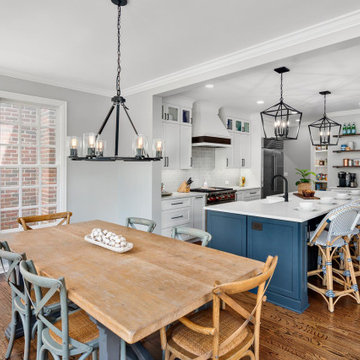
Sponsored
Columbus, OH
Dave Fox Design Build Remodelers
Columbus Area's Luxury Design Build Firm | 17x Best of Houzz Winner!
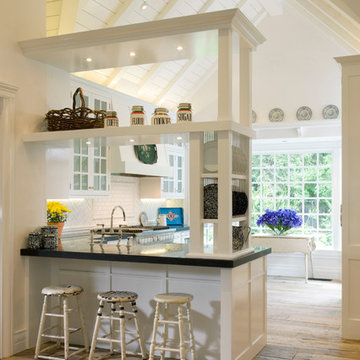
The relocated ktichen opens to the Landscaped Terrace and provides great light within the space. Open to the Living Room and DIning Room, the Kitchen provides a hub for the residence.
Photographer: David O. Marlow
Kitchen Ideas & Designs

Sponsored
Columbus, OH
Dave Fox Design Build Remodelers
Columbus Area's Luxury Design Build Firm | 17x Best of Houzz Winner!
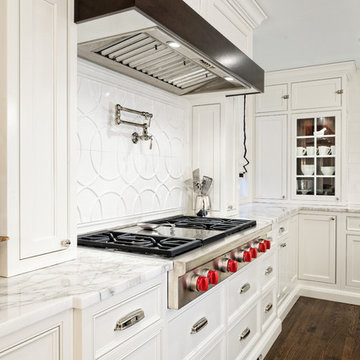
A 1927 colonial home in Shaker Heights, Ohio, received a breathtaking renovation that required extensive work, transforming it from a tucked away, utilitarian space, to an all-purpose gathering room, a role that most kitchens embrace in a home today. The scope of work changed over the course of the project, starting more minimalistically and then quickly becoming the main focus of the house's remodeling, resulting in a staircase being relocated and walls being torn down to create an inviting focal point to the home where family and friends could connect. The focus of the functionality was to allow for multiple prep areas with the inclusion of two islands and sinks, two eating areas (one for impromptu snacking and small meals of younger family members and friends on island no. two and a built-in bench seat for everyday meals in the immediate family). The kitchen was equipped with all Subzero and Wolf appliances, including a 48" range top with a 12" griddle, two double ovens, a 42" built-in side by side refrigerator and freezer, a microwave drawer on island no. one and a beverage center and icemaker in island no. two. The aesthetic feeling embraces the architectural feel of the home while adding a modern sensibility with the revamped layout and graphic elements that tie the color palette of whites, chocolate and charcoal. The cabinets were custom made and outfitted with beaded inset doors with a Shaker panel frame and finished in Benjamin Moore's OC-17 White Dove, a soft white that allowed for the kitchen to feel warm while still maintaining its brightness. Accents of walnut were added to create a sense of warmth, including a custom premium grade walnut countertop on island no. one from Brooks Custom and a TV cabinet with a doggie feeding station beneath. Bringing the cabinet line to the 8'6" ceiling height helps the room feel taller and bold light fixtures at the islands and eating area add detail to an otherwise simpler ceiling detail. The 1 1/4" countertops feature Calacatta Gold Marble with an ogee edge detail. Special touches on the interiors include secret storage panels, an appliance garage, breadbox, pull-out drawers behind the cabinet doors and all soft-close hinges and drawer glides. A kneading area was made as a part of island no. one for the homeowners' love of baking, complete with a stone top allowing for dough to stay cool. Baskets beneath store kitchen essentials that need air circulation. The room adjacent to the kitchen was converted to a hearth room (from a formal dining room) to extend the kitchen's living space and allow for a natural spillover for family and guests to spill into.
Jason Miller, Pixelate
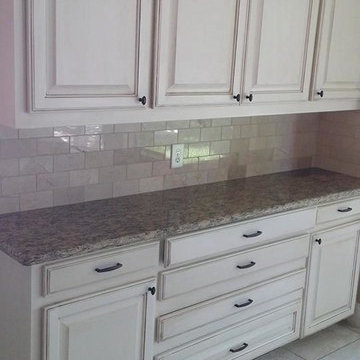
Inspiration for a ceramic tile kitchen remodel in Dallas with beaded inset cabinets, white cabinets and white backsplash
3540






