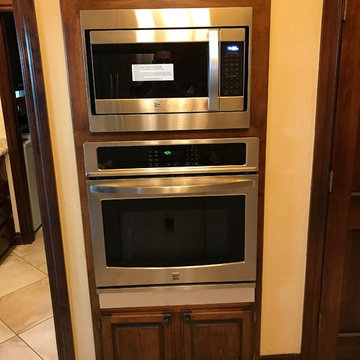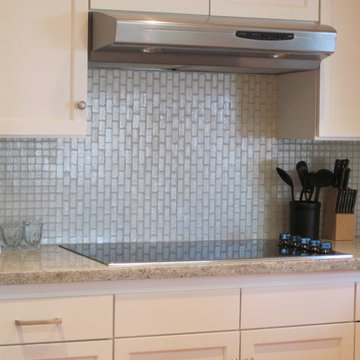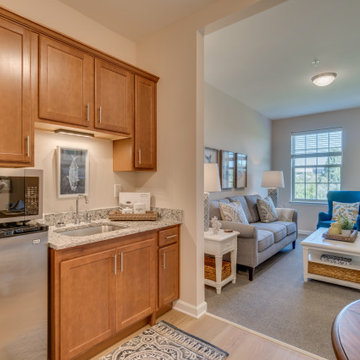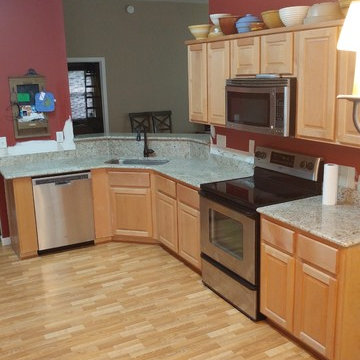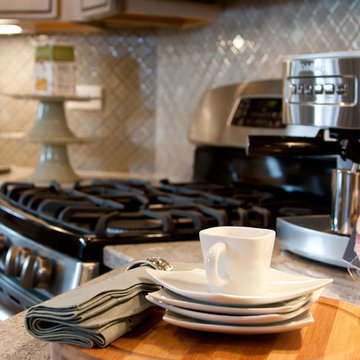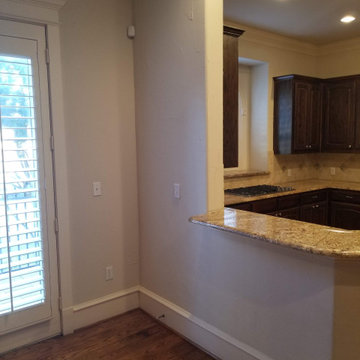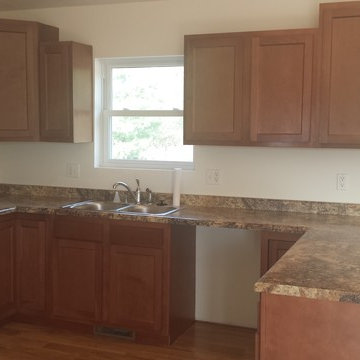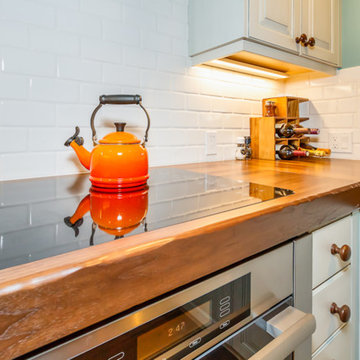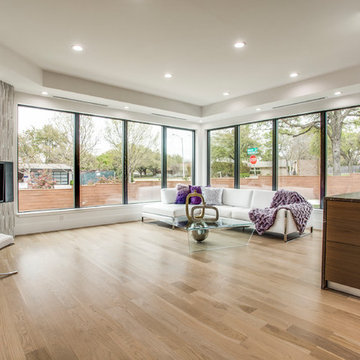Kitchen Ideas & Designs
Refine by:
Budget
Sort by:Popular Today
72821 - 72840 of 4,393,628 photos
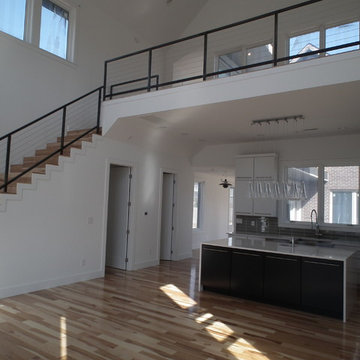
Anton Tsintsarski
Large trendy l-shaped kitchen photo in Indianapolis with a farmhouse sink, flat-panel cabinets, white cabinets, quartz countertops, gray backsplash, glass tile backsplash, stainless steel appliances and an island
Large trendy l-shaped kitchen photo in Indianapolis with a farmhouse sink, flat-panel cabinets, white cabinets, quartz countertops, gray backsplash, glass tile backsplash, stainless steel appliances and an island
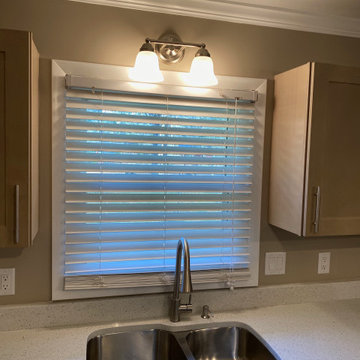
Kitchen Upgrade
Large minimalist galley vinyl floor and beige floor eat-in kitchen photo in Atlanta with an undermount sink, shaker cabinets, beige cabinets, quartz countertops, stainless steel appliances, an island and white countertops
Large minimalist galley vinyl floor and beige floor eat-in kitchen photo in Atlanta with an undermount sink, shaker cabinets, beige cabinets, quartz countertops, stainless steel appliances, an island and white countertops
Find the right local pro for your project
Reload the page to not see this specific ad anymore
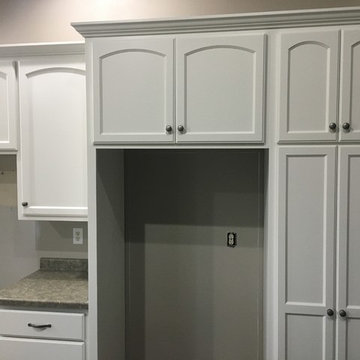
Before and after pictures of our cabinet refinishing. Call Matt at 920-540-6414 or Dean at 920-888-0237 to learn more about our standard and preminum refinishing cabinet options and get a FREE estimate. Visit our website to see more projects.
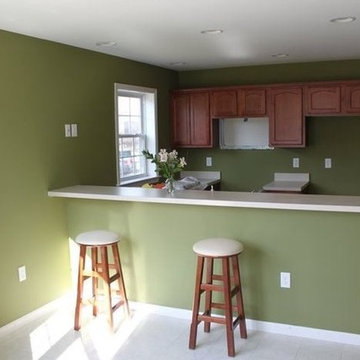
Interior Painting: Warm, inviting kitchen with olive green interior paint and white trim paint.
Eat-in kitchen - mid-sized traditional u-shaped eat-in kitchen idea in Minneapolis with recessed-panel cabinets and medium tone wood cabinets
Eat-in kitchen - mid-sized traditional u-shaped eat-in kitchen idea in Minneapolis with recessed-panel cabinets and medium tone wood cabinets
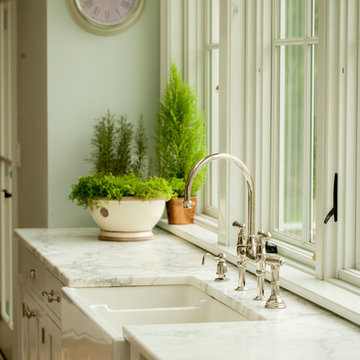
Photo Credit: Neil Landino,
Counter Top: Connecticut Stone Calacatta Gold Honed Marble,
Kitchen Sink: 39" Wide Risinger Double Bowl Fireclay,
Paint Color: Benjamin Moore Arctic Gray 1577,
Trim Color: Benjamin Moore White Dove
VIDEO BLOG, EPISODE 2 – FINDING THE PERFECT STONE
Watch this happy client’s testimonial on how Connecticut Stone transformed her existing kitchen into a bright, beautiful and functional space.Featuring Calacatta Gold Marble and Carrara Marble.
Video Link: https://youtu.be/hwbWNMFrAV0
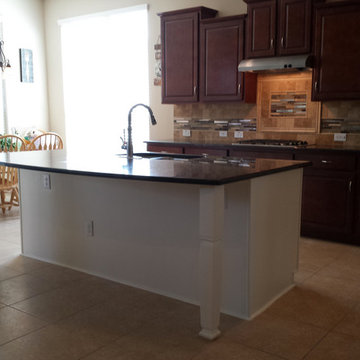
Inspiration for a mid-sized l-shaped travertine floor kitchen pantry remodel in Austin with an undermount sink, raised-panel cabinets, dark wood cabinets, granite countertops, beige backsplash, stone tile backsplash, stainless steel appliances and an island
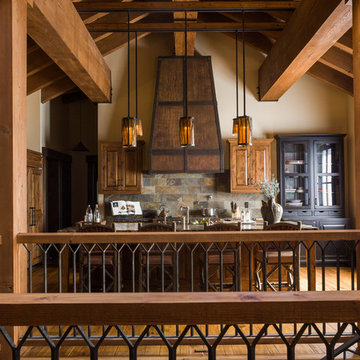
Example of a large mountain style galley medium tone wood floor and brown floor open concept kitchen design in Sacramento with raised-panel cabinets, medium tone wood cabinets, wood countertops, multicolored backsplash, slate backsplash, paneled appliances and an island
Reload the page to not see this specific ad anymore
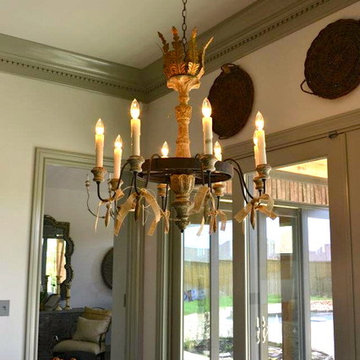
All fixtures available through Haute Homme, 806.790.9888
Kitchen - eclectic kitchen idea in Other
Kitchen - eclectic kitchen idea in Other
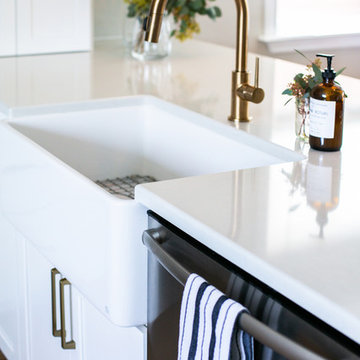
This kitchen took a tired, 80’s builder kitchen and revamped it into a personalized gathering space for our wonderful client. The existing space was split up by the dated configuration of eat-in kitchen table area to one side and cramped workspace on the other. It didn’t just under-serve our client’s needs; it flat out discouraged them from using the space. Our client desired an open kitchen with a central gathering space where family and friends could connect. To open things up, we removed the half wall separating the kitchen from the dining room and the wall that blocked sight lines to the family room and created a narrow hallway to the kitchen. The old oak cabinets weren't maximizing storage and were dated and dark. We used Waypoint Living Spaces cabinets in linen white to brighten up the room. On the east wall, we created a hutch-like stack that features an appliance garage that keeps often used countertop appliance on hand but out of sight. The hutch also acts as a transition from the cooking zone to the coffee and wine area. We eliminated the north window that looked onto the entry walkway and activated this wall as storage with refrigerator enclosure and pantry. We opted to leave the east window as-is and incorporated it into the new kitchen layout by creating a window well for growing plants and herbs. The countertops are Pental Quartz in Carrara. The sleek cabinet hardware is from our friends at Amerock in a gorgeous satin champagne bronze. One of the most striking features in the space is the pattern encaustic tile from Tile Shop. The pop of blue in the backsplash adds personality and contrast to the champagne accents. The reclaimed wood cladding surrounding the large east-facing window introduces a quintessential Colorado vibe, and the natural texture balances the crisp white cabinetry and geometric patterned tile. Minimalist modern lighting fixtures from Mitzi by Hudson Valley Lighting provide task lighting over the sink and at the wine/ coffee station. The visual lightness of the sink pendants maintains the openness and visual connection between the kitchen and dining room. Together the elements make for a sophisticated yet casual vibe-- a comfortable chic kitchen. We love the way this space turned out and are so happy that our clients now have such a bright and welcoming gathering space as the heart of their home!
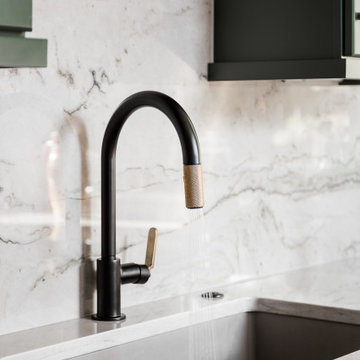
Inspiration for a small transitional l-shaped medium tone wood floor eat-in kitchen remodel in Louisville with a single-bowl sink, recessed-panel cabinets, green cabinets, quartzite countertops, gray backsplash, stone slab backsplash, stainless steel appliances, a peninsula and gray countertops
Kitchen Ideas & Designs
Reload the page to not see this specific ad anymore
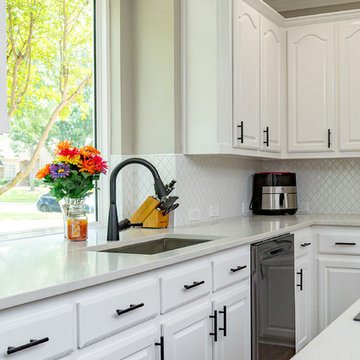
Eat-in kitchen - mid-sized transitional l-shaped eat-in kitchen idea in Dallas with raised-panel cabinets, white cabinets, quartz countertops, white backsplash, ceramic backsplash, an island and white countertops
3642






