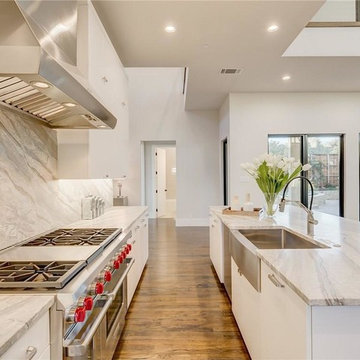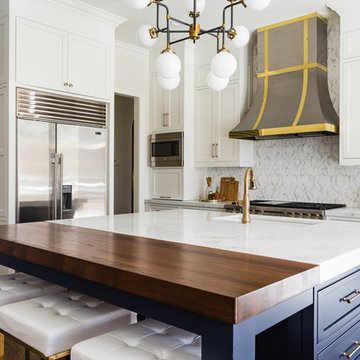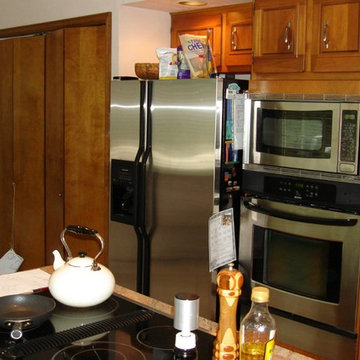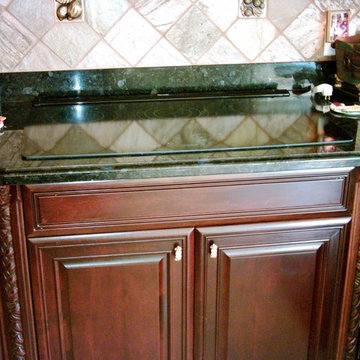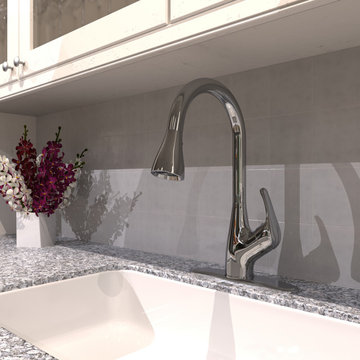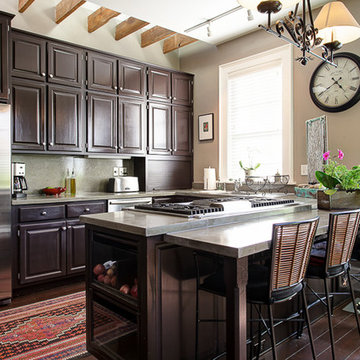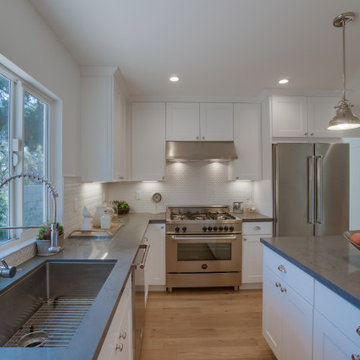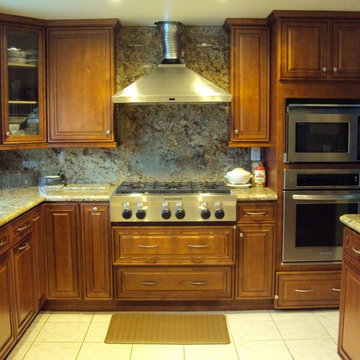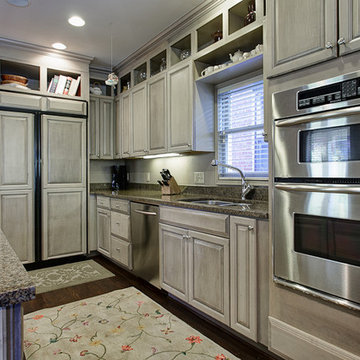Kitchen Ideas & Designs
Refine by:
Budget
Sort by:Popular Today
73681 - 73700 of 4,393,598 photos
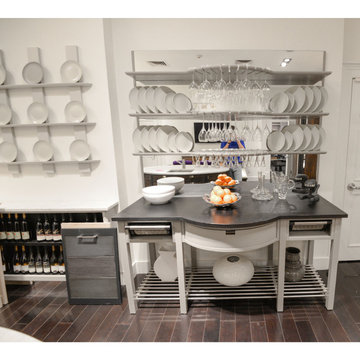
The Frosted Ice & Maple Display is an innovative Smallbone design featuring sleek white and dark maple cabinets with top of the line plywood boxes, a set of Gaggenau cooking appliances, and a gorgeous white marble countertop encasing the kitchen.
Find the right local pro for your project
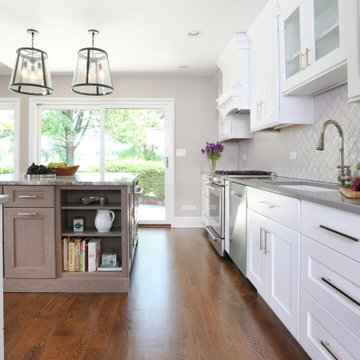
Straight on view of this white kitchen and the open shelved storage for those cook books and notebooks. The new layout of the kitchen allowed more space to walk and the large sliding doors that bring so much natural light into the kitchen.
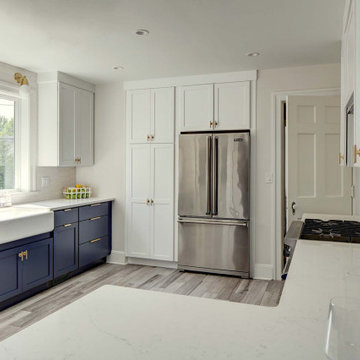
Enclosed kitchen - large modern porcelain tile and gray floor enclosed kitchen idea in New York with a farmhouse sink, recessed-panel cabinets, blue cabinets, quartz countertops, white backsplash, ceramic backsplash, stainless steel appliances, a peninsula and white countertops

Sponsored
Columbus, OH
Dave Fox Design Build Remodelers
Columbus Area's Luxury Design Build Firm | 17x Best of Houzz Winner!
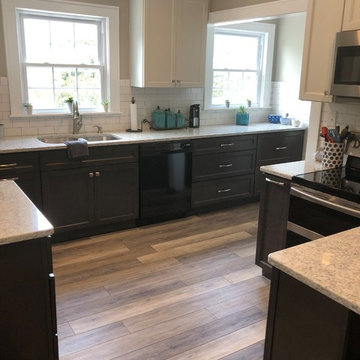
Enclosed kitchen - mid-sized traditional u-shaped medium tone wood floor and brown floor enclosed kitchen idea in Other with an undermount sink, shaker cabinets, black cabinets, granite countertops, white backsplash, subway tile backsplash, stainless steel appliances, a peninsula and multicolored countertops
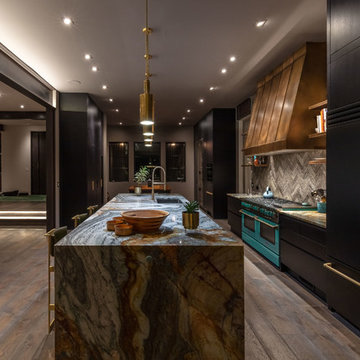
The major objective of this home was to craft something entirely unique; based on our client’s international travels, and tailored to their ideal lifestyle. Every detail, selection and method was individual to this project. The design included personal touches like a dog shower for their Great Dane, a bar downstairs to entertain, and a TV tucked away in the den instead of on display in the living room.
Great design doesn’t just happen. It’s a product of work, thought and exploration. For our clients, they looked to hotels they love in New York and Croatia, Danish design, and buildings that are architecturally artistic and ideal for displaying art. Our part was to take these ideas and actually build them. Every door knob, hinge, material, color, etc. was meticulously researched and crafted. Most of the selections are custom built either by us, or by hired craftsman.
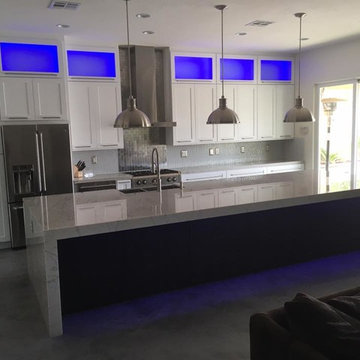
Inspiration for a large modern l-shaped concrete floor open concept kitchen remodel in Las Vegas with a double-bowl sink, shaker cabinets, white cabinets, marble countertops, stainless steel appliances and an island
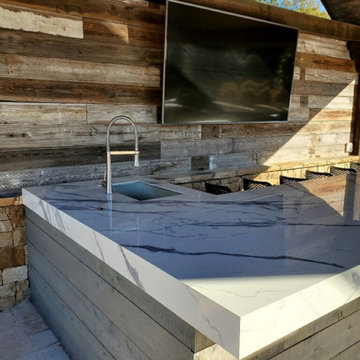
Large minimalist l-shaped kitchen photo in Other with a single-bowl sink, tile countertops and no island
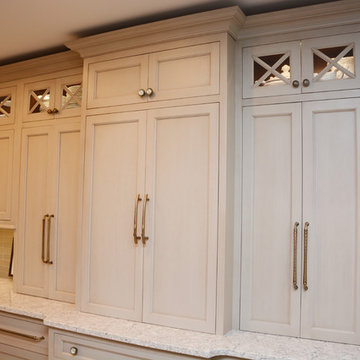
Brighton cabinetry, Quartz counter tops
Mid-sized transitional u-shaped light wood floor eat-in kitchen photo in Baltimore with a farmhouse sink, flat-panel cabinets, beige cabinets, quartz countertops, beige backsplash, glass tile backsplash, stainless steel appliances and an island
Mid-sized transitional u-shaped light wood floor eat-in kitchen photo in Baltimore with a farmhouse sink, flat-panel cabinets, beige cabinets, quartz countertops, beige backsplash, glass tile backsplash, stainless steel appliances and an island
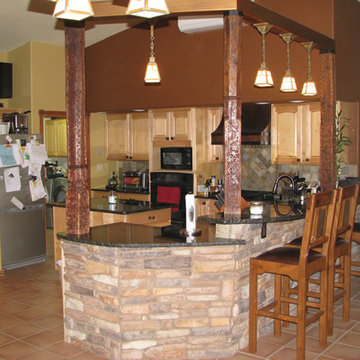
Inspiration for a l-shaped light wood floor enclosed kitchen remodel in Albuquerque with granite countertops, stainless steel appliances and a peninsula
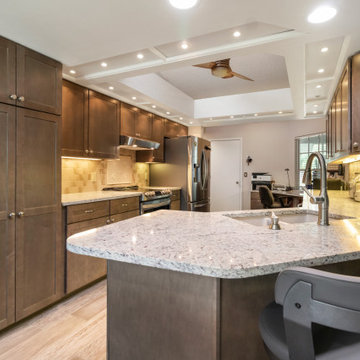
Kitchen remodel
Mid-sized elegant galley vinyl floor, brown floor and tray ceiling open concept kitchen photo in Tampa with a double-bowl sink, shaker cabinets, brown cabinets, granite countertops, brown backsplash, ceramic backsplash, stainless steel appliances, a peninsula and brown countertops
Mid-sized elegant galley vinyl floor, brown floor and tray ceiling open concept kitchen photo in Tampa with a double-bowl sink, shaker cabinets, brown cabinets, granite countertops, brown backsplash, ceramic backsplash, stainless steel appliances, a peninsula and brown countertops
Kitchen Ideas & Designs
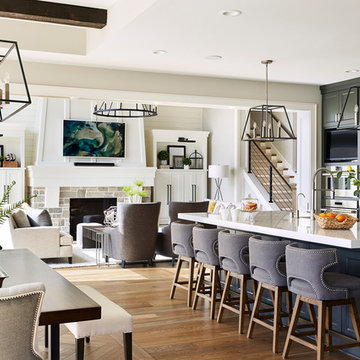
Transitional home design with open floor plan includes kitchen with custom dark cabinetry and casual dining area open to the living room with fireplace feature wall.
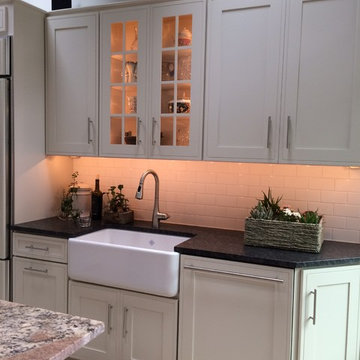
CUSTOM KITCHEN IN CHADDS FORD, PA FEATURING DECORA CABINETS,
STEEL GREY ANTIQUED GRANITE TOPS, AND GE MONOGRAM APPLIANCES.
Eat-in kitchen - small transitional galley porcelain tile eat-in kitchen idea in Wilmington with a farmhouse sink, shaker cabinets, white cabinets, granite countertops, white backsplash, subway tile backsplash, an island and stainless steel appliances
Eat-in kitchen - small transitional galley porcelain tile eat-in kitchen idea in Wilmington with a farmhouse sink, shaker cabinets, white cabinets, granite countertops, white backsplash, subway tile backsplash, an island and stainless steel appliances

Linear Kitchen open to Living Room.
Mid-sized danish galley light wood floor and brown floor eat-in kitchen photo in San Francisco with a single-bowl sink, flat-panel cabinets, brown cabinets, quartzite countertops, gray backsplash, quartz backsplash, paneled appliances, an island and gray countertops
Mid-sized danish galley light wood floor and brown floor eat-in kitchen photo in San Francisco with a single-bowl sink, flat-panel cabinets, brown cabinets, quartzite countertops, gray backsplash, quartz backsplash, paneled appliances, an island and gray countertops
3685






