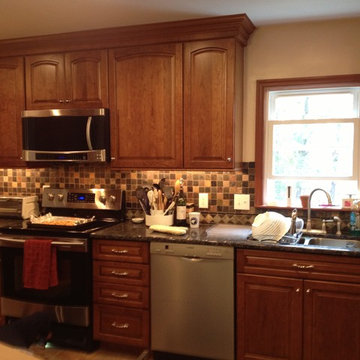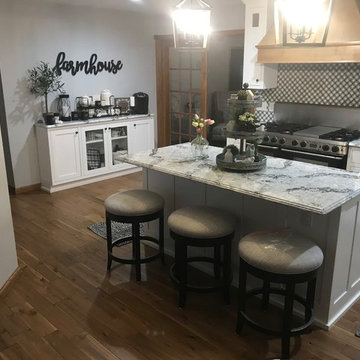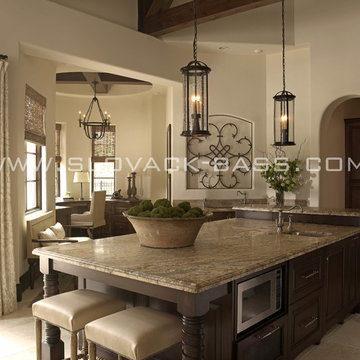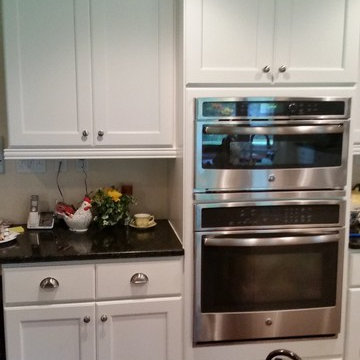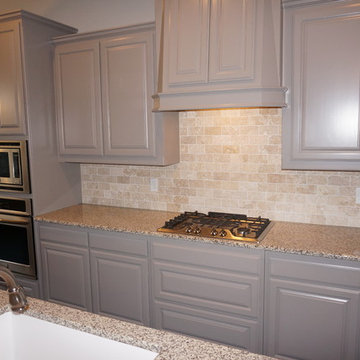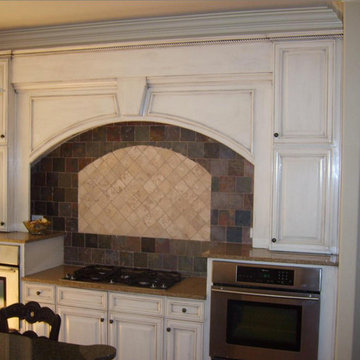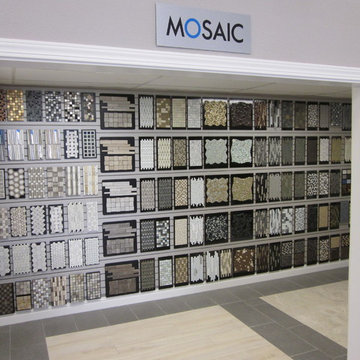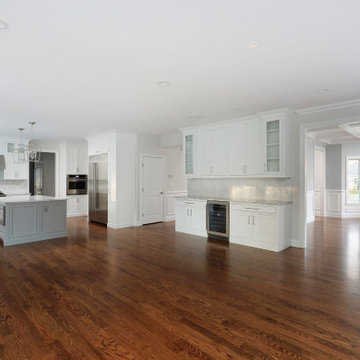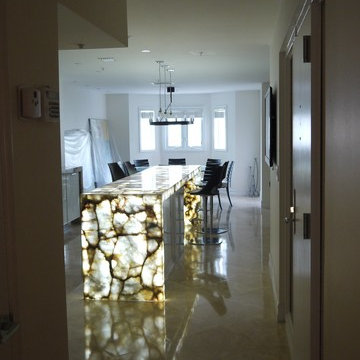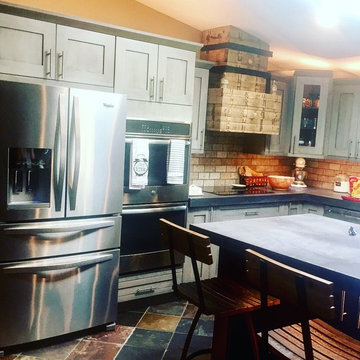Kitchen Ideas & Designs
Refine by:
Budget
Sort by:Popular Today
73701 - 73720 of 4,393,773 photos
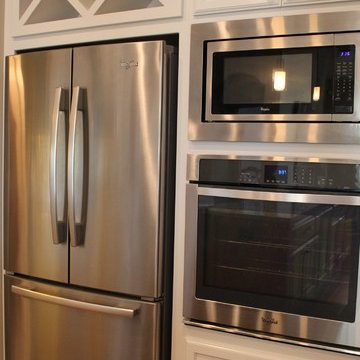
Eat-in kitchen - mid-sized transitional galley porcelain tile eat-in kitchen idea in Oklahoma City with an undermount sink, shaker cabinets, white cabinets, granite countertops, gray backsplash, metal backsplash, stainless steel appliances and an island
Find the right local pro for your project
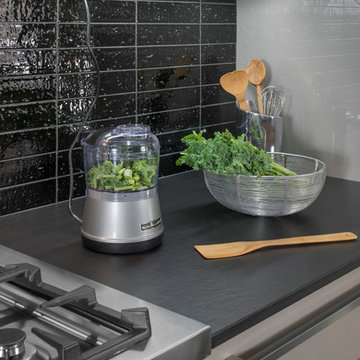
The adorne Under-Cabinet Lighting System offers exchangeable modules, including outlets, USB chargers, lighting, and switches when you need them.
Example of a minimalist kitchen design in Newark
Example of a minimalist kitchen design in Newark
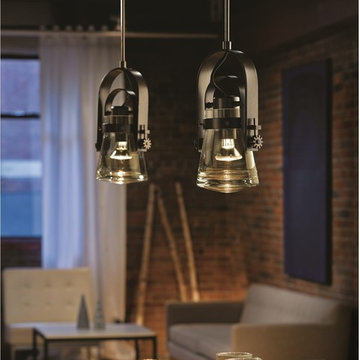
Hubbardton Forge Erlenmeyer 1 Light Kitchen Pendant
Example of an urban kitchen design in New York
Example of an urban kitchen design in New York
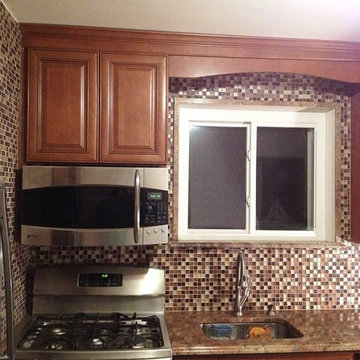
Kitchen photo in New York with dark wood cabinets, beige backsplash, mosaic tile backsplash and stainless steel appliances
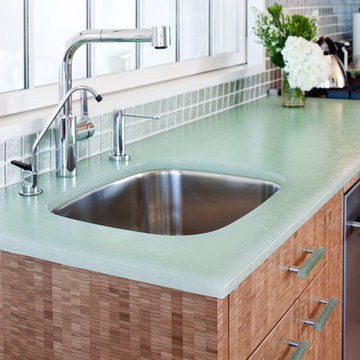
Kitchen counters in Oriental Jade BioGlass with Eased edges.
Inspiration for a modern kitchen remodel in Boston
Inspiration for a modern kitchen remodel in Boston
Reload the page to not see this specific ad anymore
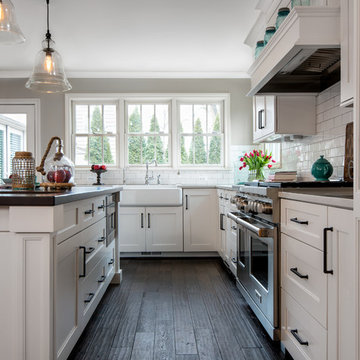
This beautiful Birmingham, MI home had been renovated prior to our clients purchase, but the style and overall design was not a fit for their family. They really wanted to have a kitchen with a large “eat-in” island where their three growing children could gather, eat meals and enjoy time together. Additionally, they needed storage, lots of storage! We decided to create a completely new space.
The original kitchen was a small “L” shaped workspace with the nook visible from the front entry. It was completely closed off to the large vaulted family room. Our team at MSDB re-designed and gutted the entire space. We removed the wall between the kitchen and family room and eliminated existing closet spaces and then added a small cantilevered addition toward the backyard. With the expanded open space, we were able to flip the kitchen into the old nook area and add an extra-large island. The new kitchen includes oversized built in Subzero refrigeration, a 48” Wolf dual fuel double oven range along with a large apron front sink overlooking the patio and a 2nd prep sink in the island.
Additionally, we used hallway and closet storage to create a gorgeous walk-in pantry with beautiful frosted glass barn doors. As you slide the doors open the lights go on and you enter a completely new space with butcher block countertops for baking preparation and a coffee bar, subway tile backsplash and room for any kind of storage needed. The homeowners love the ability to display some of the wine they’ve purchased during their travels to Italy!
We did not stop with the kitchen; a small bar was added in the new nook area with additional refrigeration. A brand-new mud room was created between the nook and garage with 12” x 24”, easy to clean, porcelain gray tile floor. The finishing touches were the new custom living room fireplace with marble mosaic tile surround and marble hearth and stunning extra wide plank hand scraped oak flooring throughout the entire first floor.
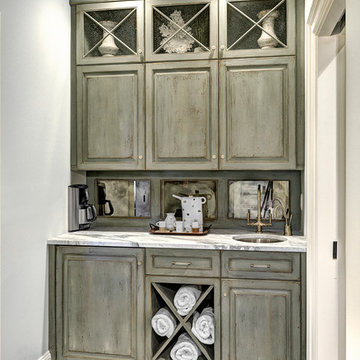
Photographer William Quarles
This beautiful cabinetry is part of the master suite conveniently located between the bath and dressing closets. It provides a morning kitchen and includes an instant hot, a built in brew express, sink and refrigerator. It is appointed with hand antiqued mirror glass, seeded glass x mullion doors, and a wonderful old world hand distressed finish. It is a special start to any day.
Reload the page to not see this specific ad anymore
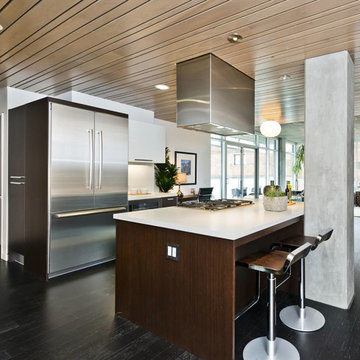
This newly installed kitchen at 750 2nd St. in San Francisco features Italian-made dark oak and white lacquered glass cabinets from Aran Cucine's Erika collection. Integrated stainless steel appliances, cube range hood, gas cooktop, Caesartsone quartz countertop, and breakfast bar.
Kitchen Ideas & Designs
Reload the page to not see this specific ad anymore
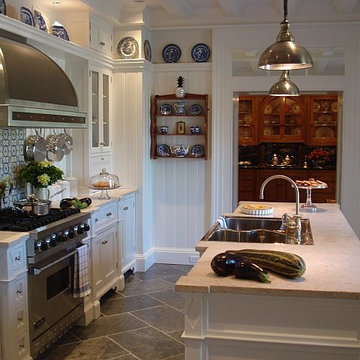
One of the mock-up kitchens in the showroom by Sarah Blank Design.
Inspiration for a mid-sized timeless single-wall slate floor enclosed kitchen remodel in New York with an undermount sink, recessed-panel cabinets, white cabinets, granite countertops, stainless steel appliances and an island
Inspiration for a mid-sized timeless single-wall slate floor enclosed kitchen remodel in New York with an undermount sink, recessed-panel cabinets, white cabinets, granite countertops, stainless steel appliances and an island
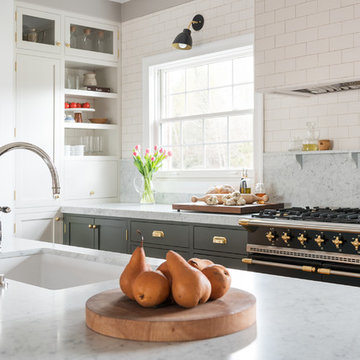
Lucy Call
Example of a mid-sized transitional l-shaped medium tone wood floor enclosed kitchen design in Salt Lake City with shaker cabinets, white cabinets and an island
Example of a mid-sized transitional l-shaped medium tone wood floor enclosed kitchen design in Salt Lake City with shaker cabinets, white cabinets and an island
3686






