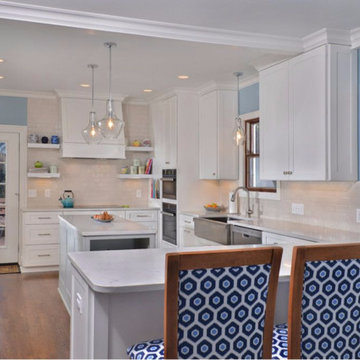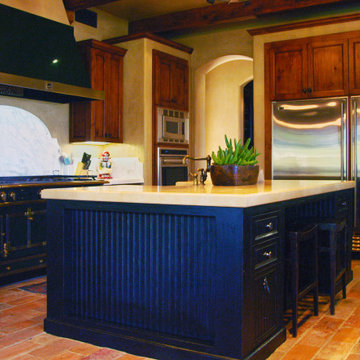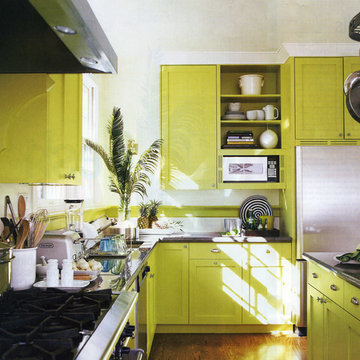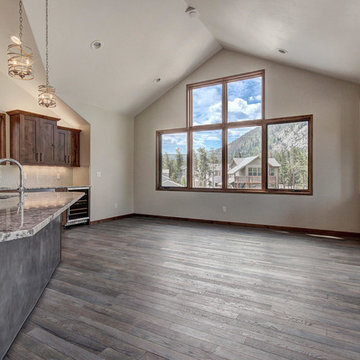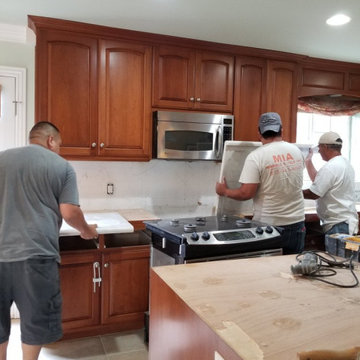Kitchen Ideas & Designs
Refine by:
Budget
Sort by:Popular Today
76101 - 76120 of 4,394,551 photos
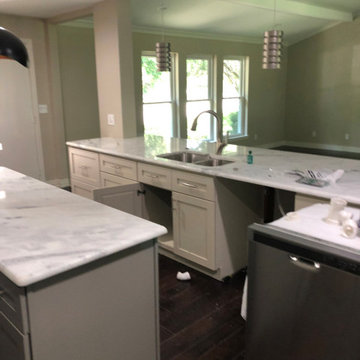
With a fresh face-lift this kitchen exhibits large counter-tops, new engineered wood flooring, cabinetry, and can lights.. The paint wraps up!
Mid-sized minimalist light wood floor and brown floor eat-in kitchen photo in Dallas with a double-bowl sink, shaker cabinets, beige cabinets, marble countertops, white backsplash, stone tile backsplash, stainless steel appliances, an island and white countertops
Mid-sized minimalist light wood floor and brown floor eat-in kitchen photo in Dallas with a double-bowl sink, shaker cabinets, beige cabinets, marble countertops, white backsplash, stone tile backsplash, stainless steel appliances, an island and white countertops

Inspiration for a mid-sized transitional single-wall light wood floor eat-in kitchen remodel in San Francisco with a farmhouse sink, shaker cabinets, white cabinets, quartzite countertops, white backsplash, stainless steel appliances and an island
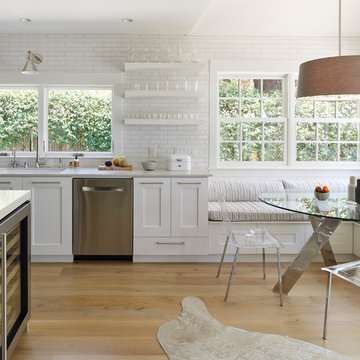
Photo ©Kengutmaker.com
Example of a transitional light wood floor and beige floor kitchen design in San Francisco with an undermount sink, shaker cabinets, white cabinets, white backsplash, subway tile backsplash, stainless steel appliances, an island and gray countertops
Example of a transitional light wood floor and beige floor kitchen design in San Francisco with an undermount sink, shaker cabinets, white cabinets, white backsplash, subway tile backsplash, stainless steel appliances, an island and gray countertops
Find the right local pro for your project
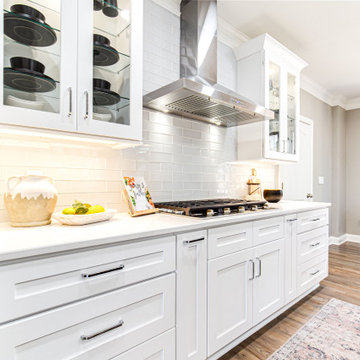
Example of a mid-sized 1960s l-shaped medium tone wood floor and beige floor open concept kitchen design in Atlanta with an undermount sink, shaker cabinets, white cabinets, quartz countertops, white backsplash, glass tile backsplash, stainless steel appliances, an island and white countertops
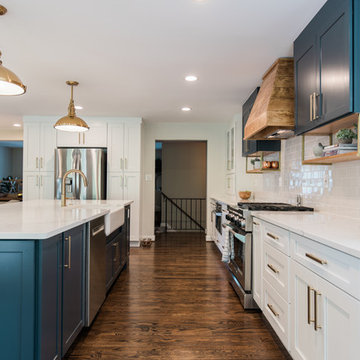
Large transitional l-shaped dark wood floor and brown floor open concept kitchen photo in DC Metro with a farmhouse sink, shaker cabinets, white cabinets, quartzite countertops, white backsplash, subway tile backsplash, stainless steel appliances, an island and white countertops

Interiors by SFA Design
Photography by Meghan Bierle-O'Brien
Huge trendy l-shaped medium tone wood floor eat-in kitchen photo in Los Angeles with raised-panel cabinets, black cabinets, beige backsplash, stainless steel appliances, an undermount sink, solid surface countertops, mosaic tile backsplash and an island
Huge trendy l-shaped medium tone wood floor eat-in kitchen photo in Los Angeles with raised-panel cabinets, black cabinets, beige backsplash, stainless steel appliances, an undermount sink, solid surface countertops, mosaic tile backsplash and an island

Sponsored
Hilliard, OH
Schedule a Free Consultation
Nova Design Build
Custom Premiere Design-Build Contractor | Hilliard, OH
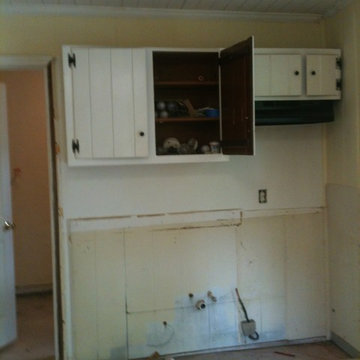
Eat-in kitchen - small rustic single-wall eat-in kitchen idea in Atlanta with no island
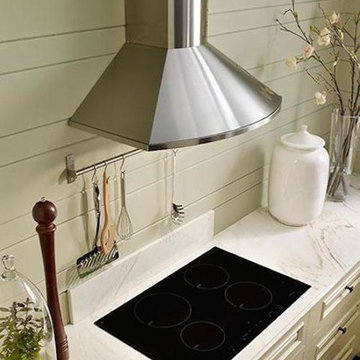
Inspiration for a large single-wall medium tone wood floor eat-in kitchen remodel in San Francisco with a drop-in sink, recessed-panel cabinets, white cabinets, limestone countertops, white backsplash, stainless steel appliances and an island
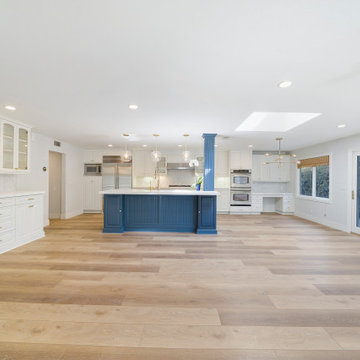
Home Remodel
Mid-sized transitional laminate floor and brown floor eat-in kitchen photo in Orange County with an undermount sink, shaker cabinets, blue cabinets, quartz countertops, white backsplash, mosaic tile backsplash, stainless steel appliances, an island and white countertops
Mid-sized transitional laminate floor and brown floor eat-in kitchen photo in Orange County with an undermount sink, shaker cabinets, blue cabinets, quartz countertops, white backsplash, mosaic tile backsplash, stainless steel appliances, an island and white countertops
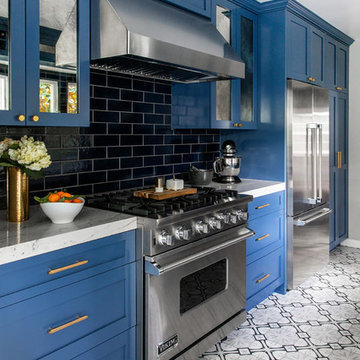
Small minimalist galley cement tile floor and gray floor kitchen photo in San Diego with a farmhouse sink, shaker cabinets, blue cabinets, quartzite countertops, blue backsplash, ceramic backsplash, stainless steel appliances and gray countertops
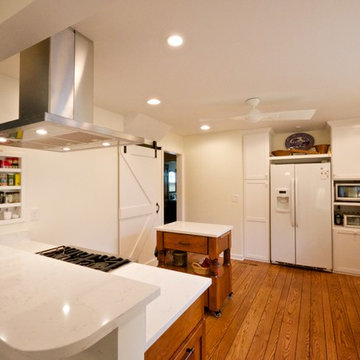
Sponsored
Plain City, OH
Kuhns Contracting, Inc.
Central Ohio's Trusted Home Remodeler Specializing in Kitchens & Baths
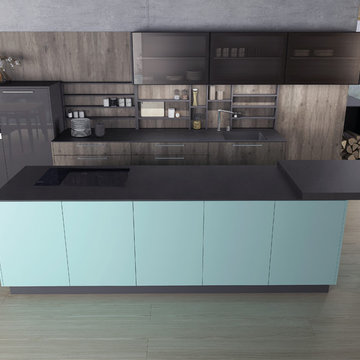
Example of a mid-sized minimalist galley light wood floor open concept kitchen design in New York with an island
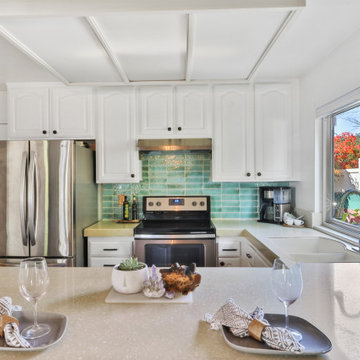
Mid-sized transitional u-shaped medium tone wood floor, brown floor and vaulted ceiling open concept kitchen photo in Los Angeles with an undermount sink, raised-panel cabinets, white cabinets, quartz countertops, green backsplash, subway tile backsplash, stainless steel appliances and beige countertops
Kitchen Ideas & Designs
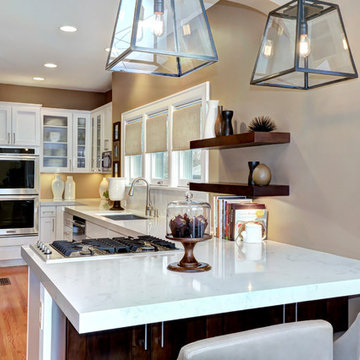
Sponsored
Columbus, OH
Dave Fox Design Build Remodelers
Columbus Area's Luxury Design Build Firm | 17x Best of Houzz Winner!
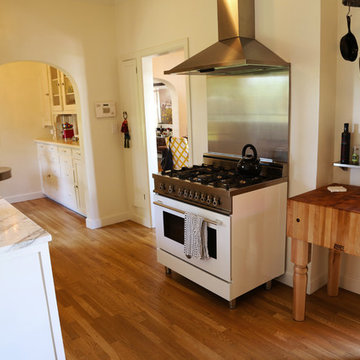
Historic home kitchen remodel with hard wood floors, marble counter tops and back splash, custom cabinets and range with hood. Photo by Lane Warner
Example of a mid-sized classic galley light wood floor enclosed kitchen design in Phoenix with an undermount sink, beaded inset cabinets, white cabinets, marble countertops, white backsplash, stone slab backsplash and stainless steel appliances
Example of a mid-sized classic galley light wood floor enclosed kitchen design in Phoenix with an undermount sink, beaded inset cabinets, white cabinets, marble countertops, white backsplash, stone slab backsplash and stainless steel appliances
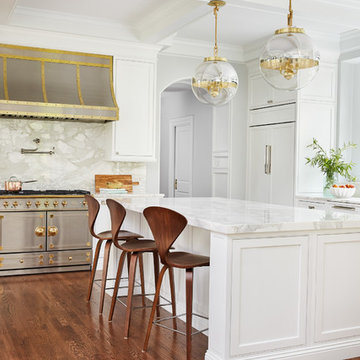
Kitchen - transitional medium tone wood floor and brown floor kitchen idea in St Louis with a farmhouse sink, beaded inset cabinets, white cabinets, gray backsplash, stone slab backsplash, stainless steel appliances, an island and white countertops
3806






