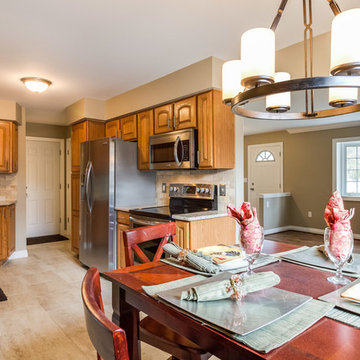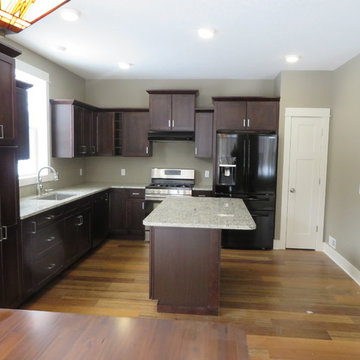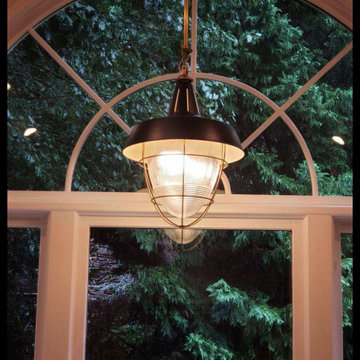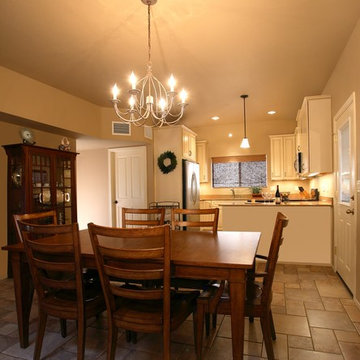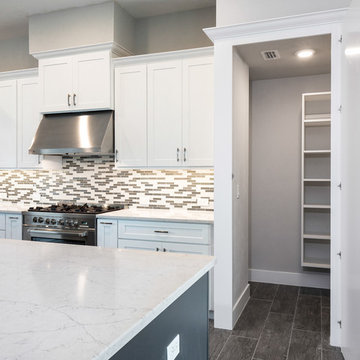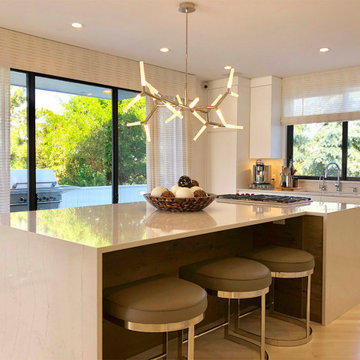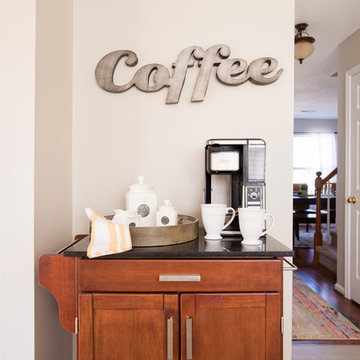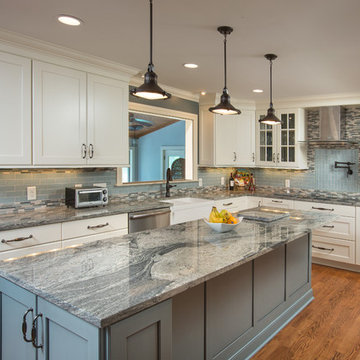Kitchen Ideas & Designs
Refine by:
Budget
Sort by:Popular Today
83761 - 83780 of 4,399,933 photos
Find the right local pro for your project
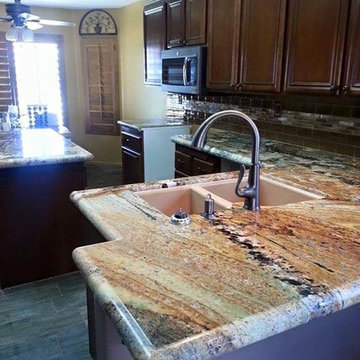
JLC Photographer
Inspiration for a timeless u-shaped ceramic tile kitchen remodel in Los Angeles with an undermount sink, recessed-panel cabinets, medium tone wood cabinets, granite countertops, multicolored backsplash, mosaic tile backsplash, colored appliances and an island
Inspiration for a timeless u-shaped ceramic tile kitchen remodel in Los Angeles with an undermount sink, recessed-panel cabinets, medium tone wood cabinets, granite countertops, multicolored backsplash, mosaic tile backsplash, colored appliances and an island
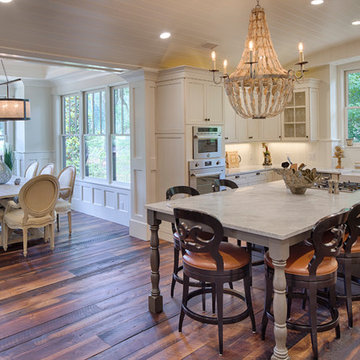
The best of past and present architectural styles combine in this welcoming, farmhouse-inspired design. Clad in low-maintenance siding, the distinctive exterior has plenty of street appeal, with its columned porch, multiple gables, shutters and interesting roof lines. Other exterior highlights included trusses over the garage doors, horizontal lap siding and brick and stone accents. The interior is equally impressive, with an open floor plan that accommodates today’s family and modern lifestyles. An eight-foot covered porch leads into a large foyer and a powder room. Beyond, the spacious first floor includes more than 2,000 square feet, with one side dominated by public spaces that include a large open living room, centrally located kitchen with a large island that seats six and a u-shaped counter plan, formal dining area that seats eight for holidays and special occasions and a convenient laundry and mud room. The left side of the floor plan contains the serene master suite, with an oversized master bath, large walk-in closet and 16 by 18-foot master bedroom that includes a large picture window that lets in maximum light and is perfect for capturing nearby views. Relax with a cup of morning coffee or an evening cocktail on the nearby covered patio, which can be accessed from both the living room and the master bedroom. Upstairs, an additional 900 square feet includes two 11 by 14-foot upper bedrooms with bath and closet and a an approximately 700 square foot guest suite over the garage that includes a relaxing sitting area, galley kitchen and bath, perfect for guests or in-laws.
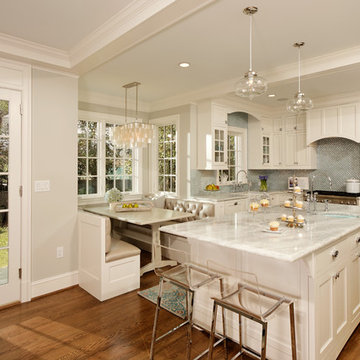
This whole house renovation done by Harry Braswell Inc. used Virginia Kitchen's design services (Erin Hoopes) and materials for the bathrooms, laundry and kitchens. The custom millwork was done to replicate the look of the cabinetry in the open concept family room. This completely custom renovation was eco-friend and is obtaining leed certification.
Photo's courtesy Greg Hadley
Construction: Harry Braswell Inc.
Kitchen Design: Erin Hoopes under Virginia Kitchens

Sponsored
Over 300 locations across the U.S.
Schedule Your Free Consultation
Ferguson Bath, Kitchen & Lighting Gallery
Ferguson Bath, Kitchen & Lighting Gallery
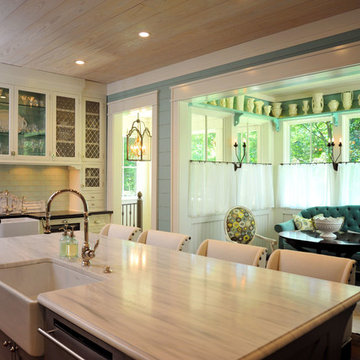
Example of a cottage l-shaped medium tone wood floor eat-in kitchen design in Atlanta with a farmhouse sink, glass-front cabinets, white cabinets, marble countertops, blue backsplash, glass tile backsplash, stainless steel appliances and an island
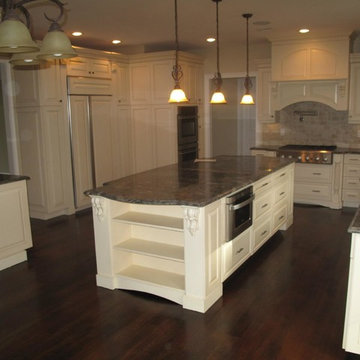
Transitional l-shaped dark wood floor eat-in kitchen photo in New York with a double-bowl sink, raised-panel cabinets, white cabinets, granite countertops, beige backsplash, stone tile backsplash, paneled appliances and an island
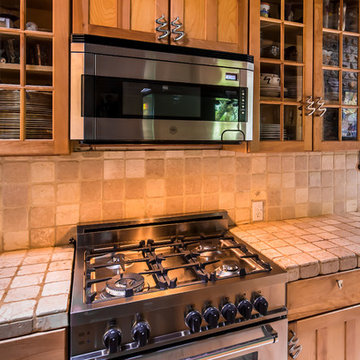
Photo by Allison Baerin Photography
Inspiration for a transitional galley eat-in kitchen remodel in San Francisco with glass-front cabinets, medium tone wood cabinets, tile countertops, multicolored backsplash, stone tile backsplash, stainless steel appliances and no island
Inspiration for a transitional galley eat-in kitchen remodel in San Francisco with glass-front cabinets, medium tone wood cabinets, tile countertops, multicolored backsplash, stone tile backsplash, stainless steel appliances and no island
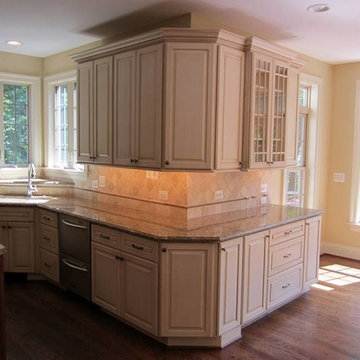
Example of a l-shaped linoleum floor eat-in kitchen design in DC Metro with a double-bowl sink, raised-panel cabinets, medium tone wood cabinets, granite countertops, beige backsplash, stone tile backsplash, stainless steel appliances and an island
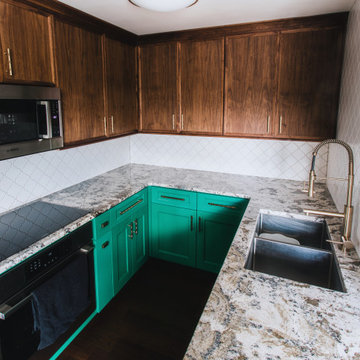
Walnut upper cabinets over bold green painted lowers.
Small trendy kitchen photo in Seattle
Small trendy kitchen photo in Seattle
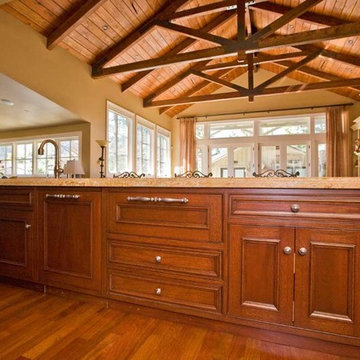
5000 square foot luxury custom home with pool house and basement in Saratoga, CA (San Francisco Bay Area). The interiors are more traditional with mahogany furniture-style custom cabinetry, dark hardwood floors, radiant heat (hydronic heating), and generous crown moulding and baseboard.
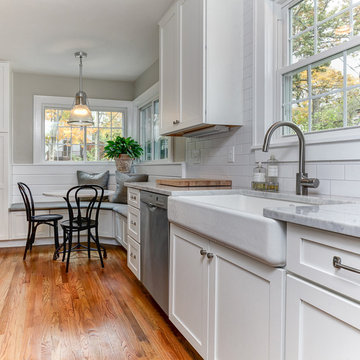
Sponsored
Columbus, OH
Hope Restoration & General Contracting
Columbus Design-Build, Kitchen & Bath Remodeling, Historic Renovations
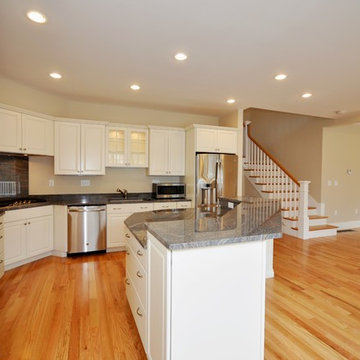
Kitchen - mid-sized traditional l-shaped light wood floor kitchen idea in Boston with an undermount sink, raised-panel cabinets, white cabinets, granite countertops, gray backsplash, stone slab backsplash, stainless steel appliances and gray countertops
Kitchen Ideas & Designs
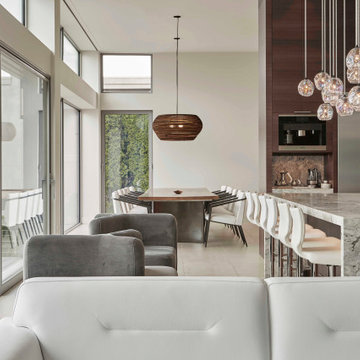
Inspiration for a large modern u-shaped porcelain tile and white floor eat-in kitchen remodel in Seattle with an undermount sink, flat-panel cabinets, dark wood cabinets, marble countertops, gray backsplash, stone slab backsplash, stainless steel appliances, an island and gray countertops
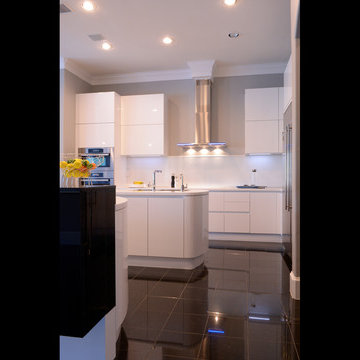
Example of a large minimalist u-shaped ceramic tile open concept kitchen design in Houston with a drop-in sink, flat-panel cabinets, white cabinets, granite countertops, white backsplash, stainless steel appliances and an island
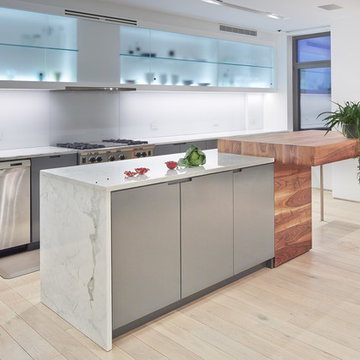
Minimalist single-wall light wood floor eat-in kitchen photo in New York with an undermount sink, flat-panel cabinets, gray cabinets, marble countertops, white backsplash, stone slab backsplash, stainless steel appliances and an island
4189






