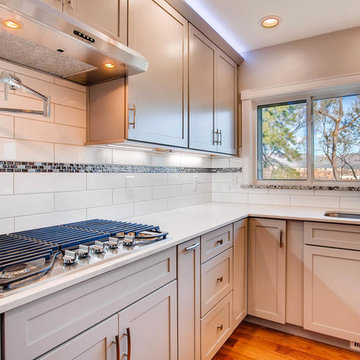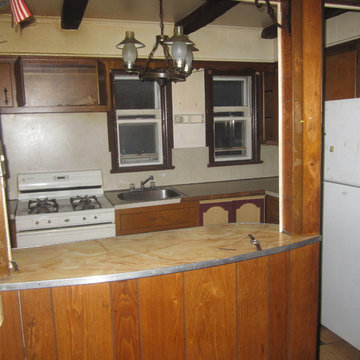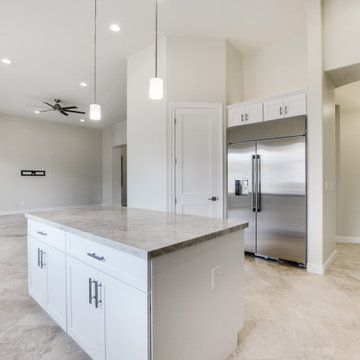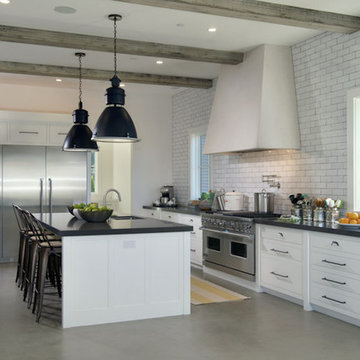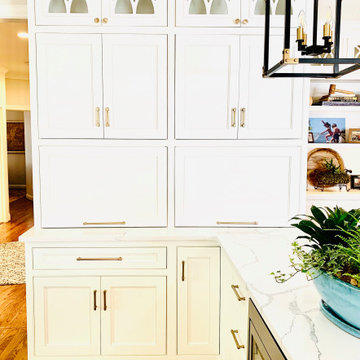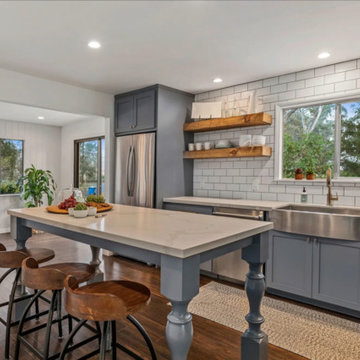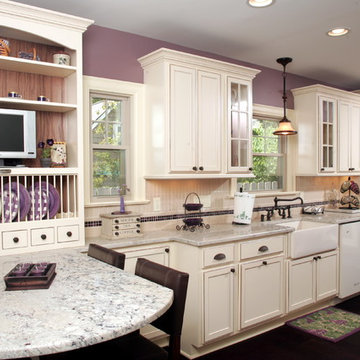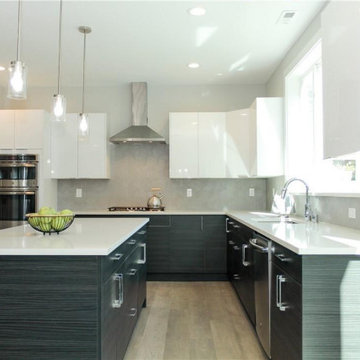Kitchen Ideas & Designs
Refine by:
Budget
Sort by:Popular Today
84221 - 84240 of 4,394,877 photos
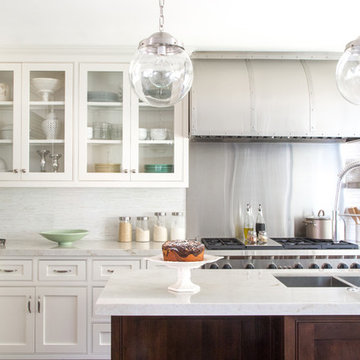
The original kitchen was confined within four walls and our clients were eager to create a more open floor plan to provide more social interaction between the home chef (mom) and the 4 men in her life.
By removing walls and borrowing a few extra square feet from the adjacent laundry room we were able to incorporate a 48” refrigerator and range, extra storage, a central island, increased workspaces and banquette seating into this modestly sized kitchen.
This project was designed to provide both high function and high style while optimizing the influx of natural light from the enlarged kitchen windows. We maximized the space and created an open floor plan that improved traffic flow between the adjacent rooms.
The custom cabinetry, stainless hood, shelves, and the professional faucet gives this rather traditional white kitchen a more modern design sensibility.
Photo Credit: Bethany Nauert
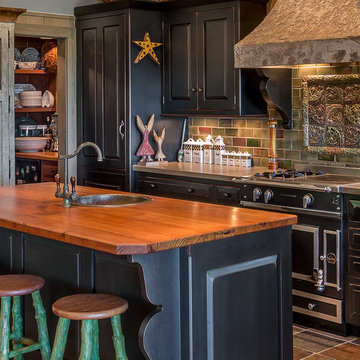
La Cornue range
Inspiration for a small rustic single-wall kitchen remodel in Chicago with black cabinets, wood countertops, multicolored backsplash, black appliances, an island, a drop-in sink and raised-panel cabinets
Inspiration for a small rustic single-wall kitchen remodel in Chicago with black cabinets, wood countertops, multicolored backsplash, black appliances, an island, a drop-in sink and raised-panel cabinets
Find the right local pro for your project
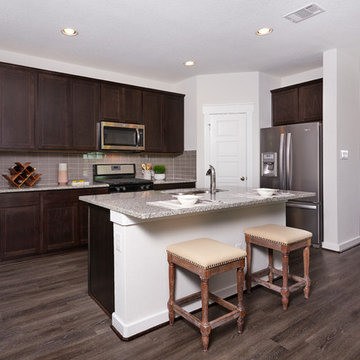
Eat-in kitchen - mid-sized contemporary l-shaped dark wood floor and brown floor eat-in kitchen idea in Other with a double-bowl sink, recessed-panel cabinets, dark wood cabinets, granite countertops, gray backsplash, subway tile backsplash, stainless steel appliances, an island and gray countertops
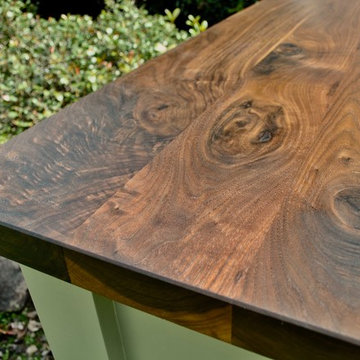
Custom Kitchen Island - Walnut Top - Green Painted Base. The Carolina WoodLab.
Inspiration for a timeless kitchen remodel in Raleigh
Inspiration for a timeless kitchen remodel in Raleigh
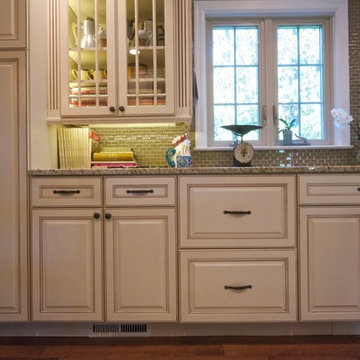
Sponsored
Plain City, OH
Kuhns Contracting, Inc.
Central Ohio's Trusted Home Remodeler Specializing in Kitchens & Baths
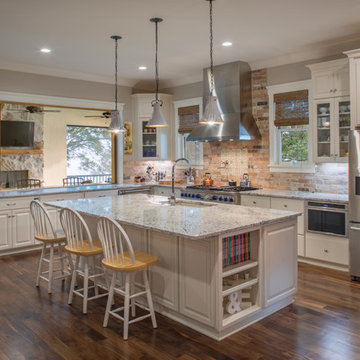
Inspiration for a timeless l-shaped dark wood floor and brown floor kitchen remodel in Charlotte with an undermount sink, raised-panel cabinets, white cabinets, red backsplash, brick backsplash, stainless steel appliances, an island and gray countertops
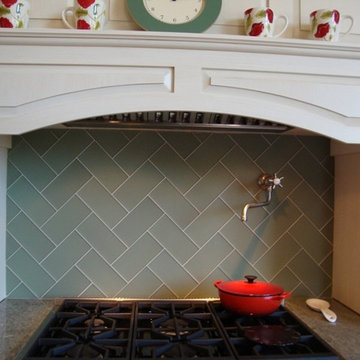
Rooms and Spaces LLC
Example of a huge classic l-shaped porcelain tile and brown floor eat-in kitchen design in Other with a farmhouse sink, granite countertops, green backsplash, glass tile backsplash, two islands, raised-panel cabinets, distressed cabinets and stainless steel appliances
Example of a huge classic l-shaped porcelain tile and brown floor eat-in kitchen design in Other with a farmhouse sink, granite countertops, green backsplash, glass tile backsplash, two islands, raised-panel cabinets, distressed cabinets and stainless steel appliances
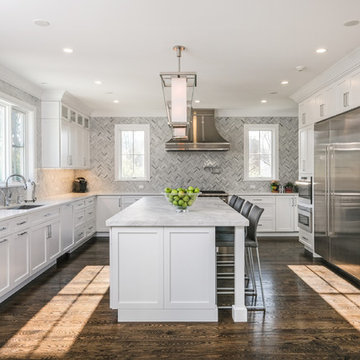
Digital Homes Photography
Marsh Development
Kitchen - large traditional dark wood floor and brown floor kitchen idea in New York with an island, an undermount sink, shaker cabinets, white cabinets, gray backsplash, stainless steel appliances and white countertops
Kitchen - large traditional dark wood floor and brown floor kitchen idea in New York with an island, an undermount sink, shaker cabinets, white cabinets, gray backsplash, stainless steel appliances and white countertops
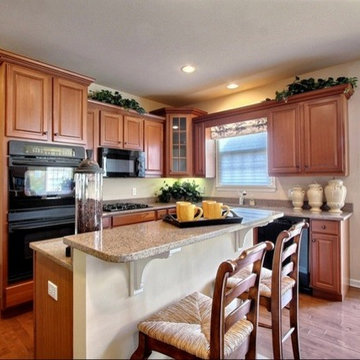
Kitchen area with island counter and breakfast nook. Connects to family room, laundry room, and garage.
Example of a mid-sized classic u-shaped medium tone wood floor kitchen pantry design in Other with an undermount sink, raised-panel cabinets, medium tone wood cabinets, granite countertops, beige backsplash, black appliances and an island
Example of a mid-sized classic u-shaped medium tone wood floor kitchen pantry design in Other with an undermount sink, raised-panel cabinets, medium tone wood cabinets, granite countertops, beige backsplash, black appliances and an island
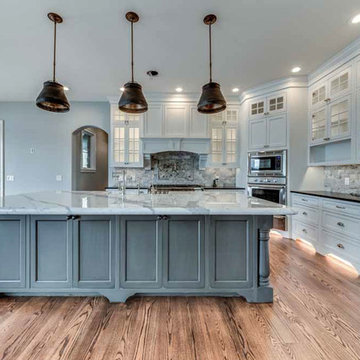
Sponsored
Fredericksburg, OH
High Point Cabinets
Columbus' Experienced Custom Cabinet Builder | 4x Best of Houzz Winner
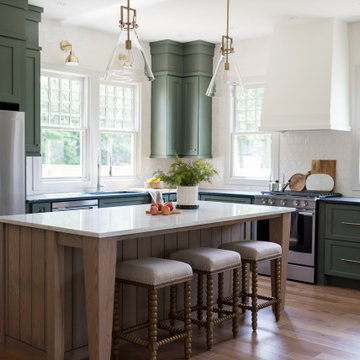
Transitional medium tone wood floor and brown floor kitchen photo in Indianapolis with an undermount sink, shaker cabinets, green cabinets, white backsplash, stainless steel appliances, an island and black countertops
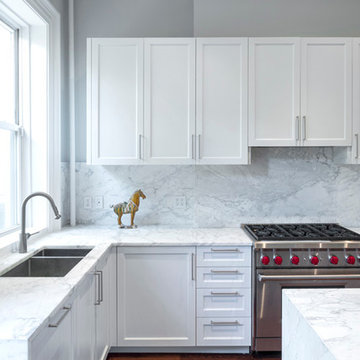
Ofer Wolberger
Inspiration for a modern l-shaped dark wood floor kitchen remodel in New York with an undermount sink, recessed-panel cabinets, gray cabinets, marble countertops, white backsplash, stone slab backsplash, stainless steel appliances and an island
Inspiration for a modern l-shaped dark wood floor kitchen remodel in New York with an undermount sink, recessed-panel cabinets, gray cabinets, marble countertops, white backsplash, stone slab backsplash, stainless steel appliances and an island
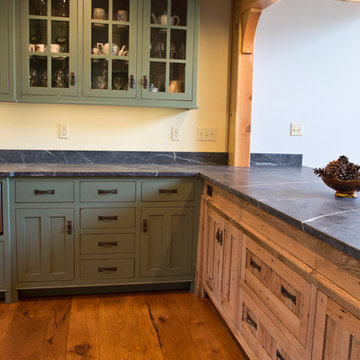
Inspiration for a mid-sized craftsman l-shaped open concept kitchen remodel in Boston with shaker cabinets, distressed cabinets, stainless steel appliances and a peninsula
Kitchen Ideas & Designs

Large transitional l-shaped brown floor and dark wood floor eat-in kitchen photo in Miami with shaker cabinets, white cabinets, white backsplash, stainless steel appliances, an island and quartzite countertops
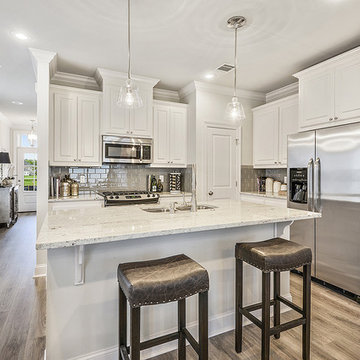
Inspiration for a l-shaped medium tone wood floor and brown floor open concept kitchen remodel in New Orleans with a drop-in sink, raised-panel cabinets, white cabinets, granite countertops, gray backsplash, subway tile backsplash, stainless steel appliances, an island and white countertops
4212






