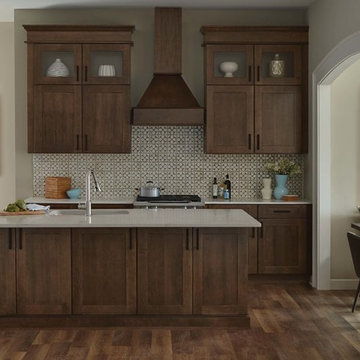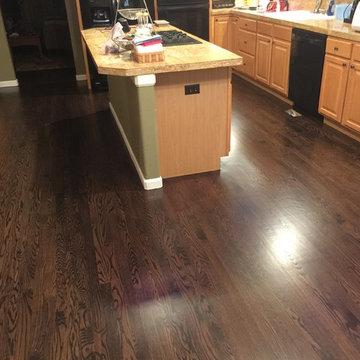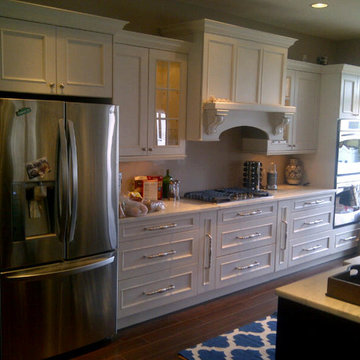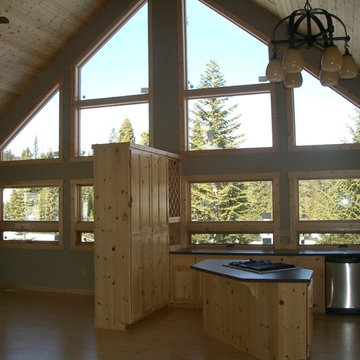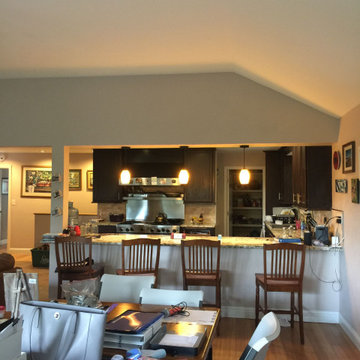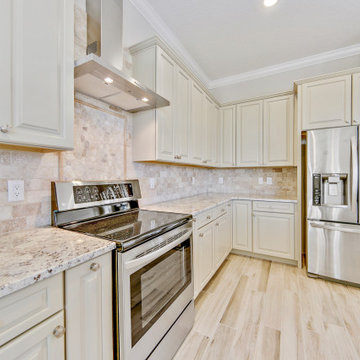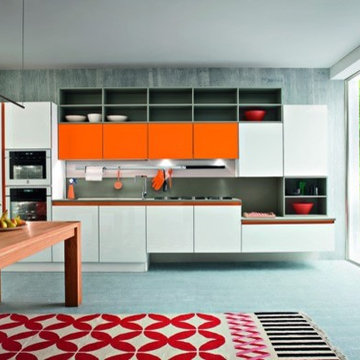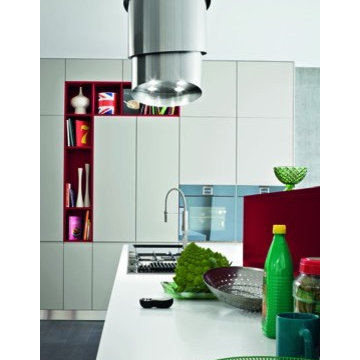Kitchen Ideas & Designs
Refine by:
Budget
Sort by:Popular Today
84161 - 84180 of 4,394,679 photos
Find the right local pro for your project
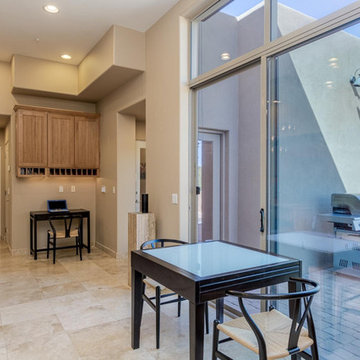
The gourmet kitchen has custom Alder cabinets, granite counters, center island with breakfast bar, Monogram apps, butlers pantry, and walk-in pantry.
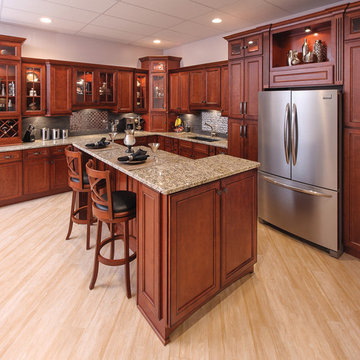
Large transitional l-shaped laminate floor and beige floor enclosed kitchen photo in Orange County with an undermount sink, beaded inset cabinets, medium tone wood cabinets, granite countertops, beige backsplash, stone tile backsplash, stainless steel appliances and no island
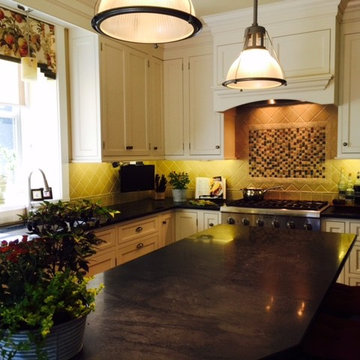
Example of a large arts and crafts medium tone wood floor kitchen design in Philadelphia with an undermount sink, shaker cabinets, white cabinets, soapstone countertops, beige backsplash, stainless steel appliances and an island
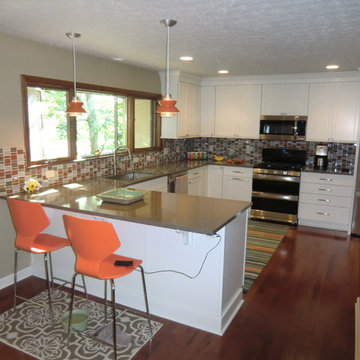
Sponsored
Westerville, OH
Custom Home Works
Franklin County's Award-Winning Design, Build and Remodeling Expert
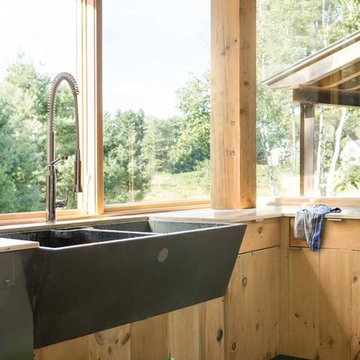
The owner’s goal was to create a lifetime family home using salvaged materials from an antique farmhouse and barn that had stood on another portion of the site. The timber roof structure, as well as interior wood cladding, and interior doors were salvaged from that house, while sustainable new materials (Maine cedar, hemlock timber and steel) and salvaged cabinetry and fixtures from a mid-century-modern teardown were interwoven to create a modern house with a strong connection to the past. Integrity® Wood-Ultrex® windows and doors were a perfect fit for this project. Integrity provided the only combination of a durable, thermally efficient exterior frame combined with a true wood interior.
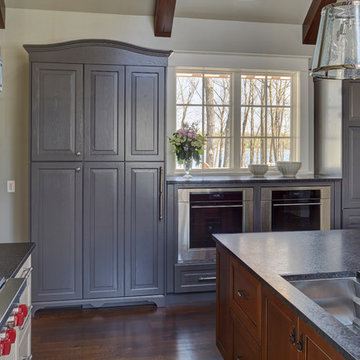
**Project Overview**
This new construction home built next to a serene lake features a gorgeous, large-scale kitchen that also connects to a bar, home office, breakfast room and great room. The homeowners sought the warmth of traditional styling, updated for today. In addition, they wanted to incorporate unexpected touches that would add personality. Strategic use of furniture details combined with clean lines brings the traditional style forward, making the kitchen feel fresh, new and timeless.
**What Makes This Project Unique?*
Three finishes, including vintage white paint, stained cherry and textured painted gray oak cabinetry, work together beautifully to create a varied, unique space. Above the wall cabinets, glass cabinets with X mullions add interest and decorative storage. Single ovens are tucked in cabinets under a window, and a warming drawer under one perfectly matches the cabinet drawer under the other. Matching furniture-style armoires flank the wall ovens, housing the freezer and a pantry in one and custom designed large scale appliance garage with retractable doors in the other. Other furniture touches can be found on the sink cabinet and range top cabinet that help complete the look. The variety of colors and textures of the stained and painted cabinetry, custom dark finish copper hood, wood ceiling beams, glass cabinets, wood floors and sleek backsplash bring the whole look together.
**Design Challenges*
Even though the space is large, we were challenged by having to work around the two doorways, two windows and many traffic patterns that run through the kitchen. Wall space for large appliances was quickly in short supply. Because we were involved early in the project, we were able to work with the architect to expanded the kitchen footprint in order to make the layout work and get appliance placement just right. We had other architectural elements to work with that we wanted to compliment the kitchen design but also dictated what we could do with the cabinetry. The wall cabinet height was determined based on the beams in the space. The oven wall with furniture armoires was designed around the window with the lake view. The height of the oven cabinets was determined by the window. We were able to use these obstacles and challenges to design creatively and make this kitchen one of a kind.
Photo by MIke Kaskel
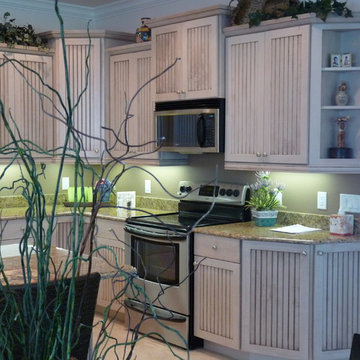
Inspiration for a large ceramic tile kitchen remodel in Orlando with white cabinets, granite countertops and an island
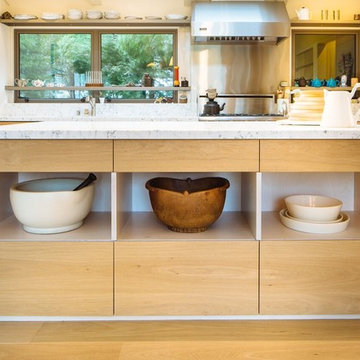
Example of a mid-sized trendy single-wall light wood floor enclosed kitchen design in San Diego with an undermount sink, flat-panel cabinets, medium tone wood cabinets, marble countertops, glass sheet backsplash, stainless steel appliances and an island
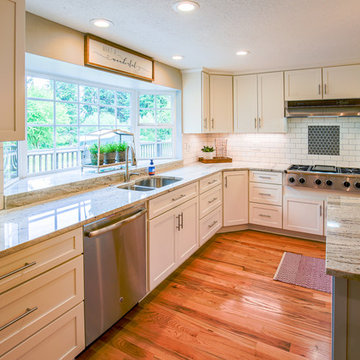
Example of a large u-shaped light wood floor and multicolored floor eat-in kitchen design in Portland with a double-bowl sink, flat-panel cabinets, white cabinets, white backsplash, subway tile backsplash, stainless steel appliances, an island and multicolored countertops
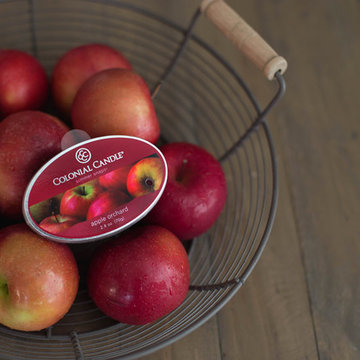
Enjoy the classic scent of sweet, crisp apples in the fresh outdoors.Colonial Candle Simmer Snaps wax melts provide a convenient, flameless way to enjoy your favorite Colonial Candle fragrances. Each 2.4 oz oval shaped wax package contains six squares that are easily snapped apart and placed in a wax melt warmer.
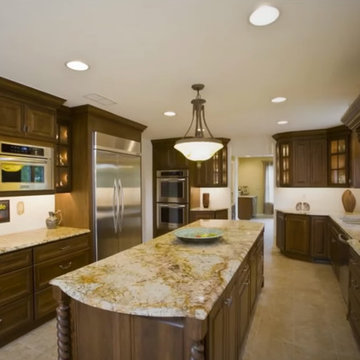
Inspiration for a large kitchen remodel in Nashville with stainless steel appliances and an island
Kitchen Ideas & Designs
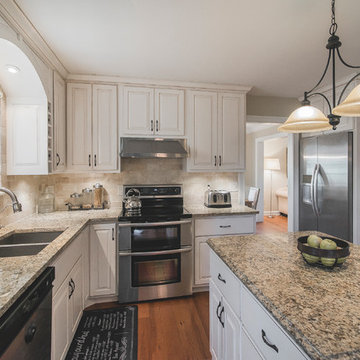
Sponsored
Delaware, OH
Buckeye Basements, Inc.
Central Ohio's Basement Finishing ExpertsBest Of Houzz '13-'21
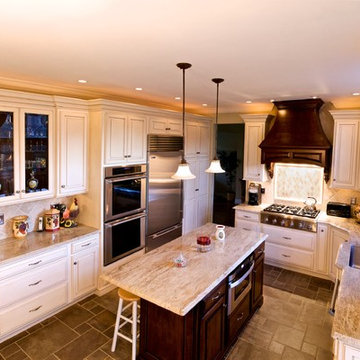
The blend of dark and creamy off-white cabinetry creates a warm, inviting space for friends and family to gather together. This beautiful kitchen features natural Kashmir Gold granite countertops paired with a neutral stone backsplash that is set on a diagonal. A framed decorative harlequin mosaic insert makes the cooktop a stunning focal point. Equipped with sturdy stainless steel appliances, this kitchen is a chef's dream.
Photo Credit: SKE Photography
Custom Cabinetry: Olde Mill Cabinet Co
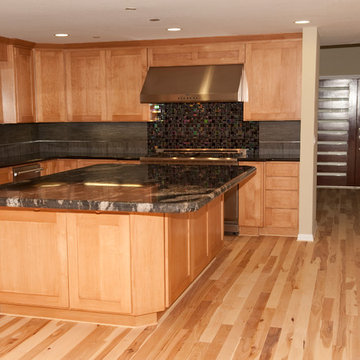
Mahesh Wadhva
Inspiration for a contemporary kitchen remodel in San Francisco
Inspiration for a contemporary kitchen remodel in San Francisco
4209






