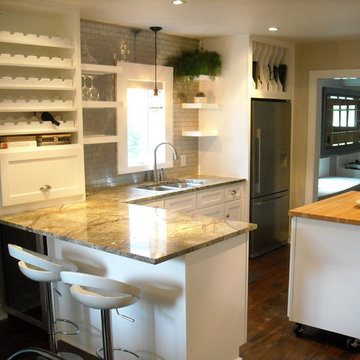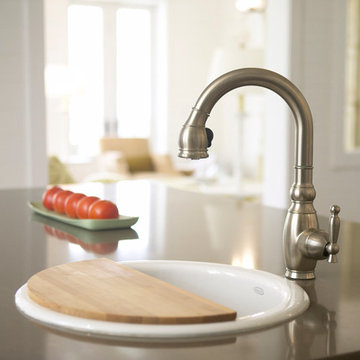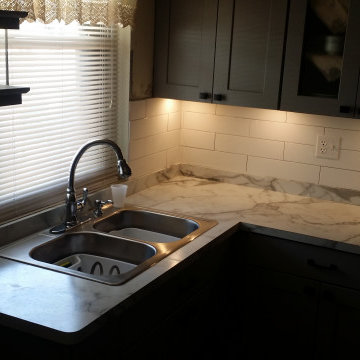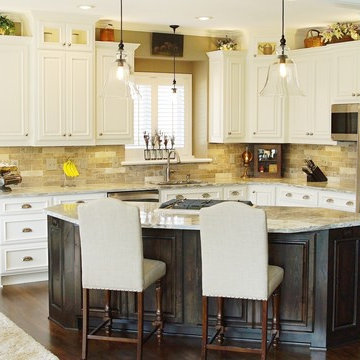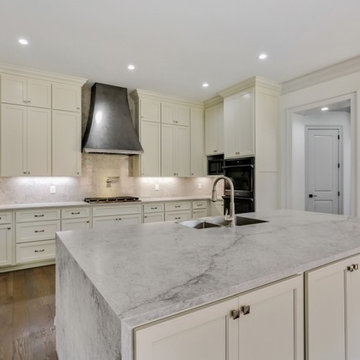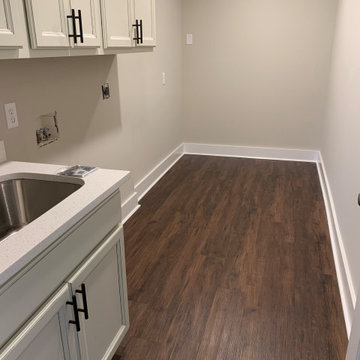Kitchen Photos
Refine by:
Budget
Sort by:Popular Today
85501 - 85520 of 4,397,340 photos
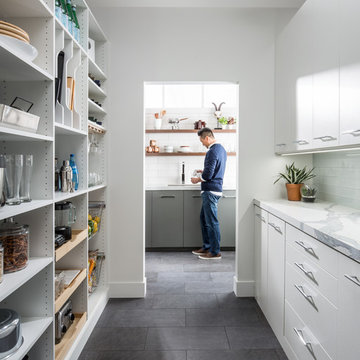
This modern pantry is built in our driftwood finish with shaker door and drawer profile. Shelves are set off in contrasted in Arctic White.
Large trendy galley porcelain tile kitchen pantry photo in Other with flat-panel cabinets, white cabinets, marble countertops, gray backsplash and subway tile backsplash
Large trendy galley porcelain tile kitchen pantry photo in Other with flat-panel cabinets, white cabinets, marble countertops, gray backsplash and subway tile backsplash
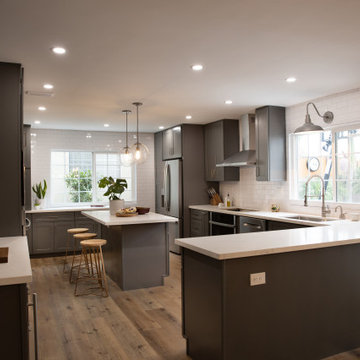
Our clients' parents were the original owners of this home. The kitchen was beautiful, but outdated. The kitchen was updated to match the personality and lifestyle of this beautiful family of 4.
Find the right local pro for your project
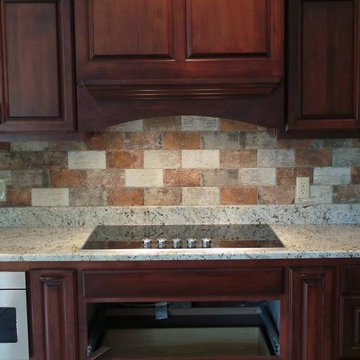
Mid-sized elegant single-wall enclosed kitchen photo in Nashville with raised-panel cabinets, dark wood cabinets, quartzite countertops, brown backsplash, subway tile backsplash, stainless steel appliances and no island
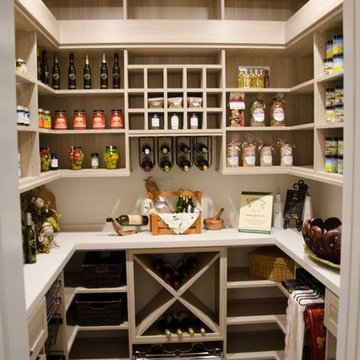
Inspiration for a small timeless galley laminate floor and gray floor enclosed kitchen remodel in Chicago with open cabinets, beige cabinets, laminate countertops, white backsplash and no island
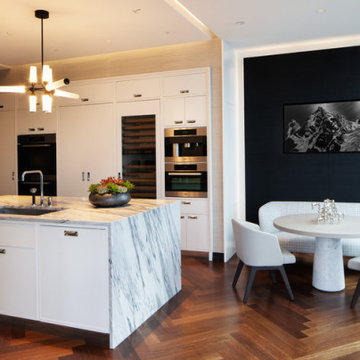
Inspiration for a modern kitchen remodel in New York
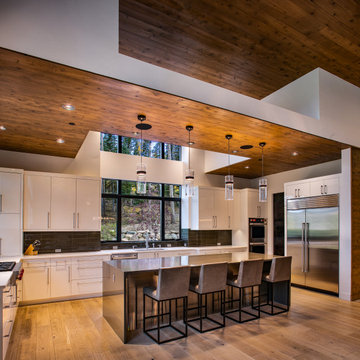
Inspiration for a large rustic u-shaped medium tone wood floor, beige floor and wood ceiling kitchen remodel in Denver with an undermount sink, flat-panel cabinets, white cabinets, gray backsplash, stainless steel appliances, an island and white countertops
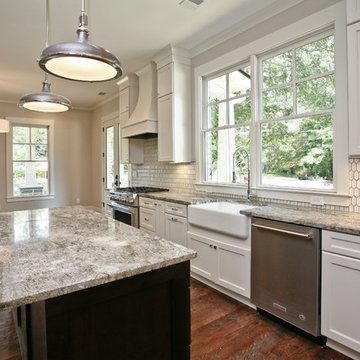
Kitchen
Photographer: Melanie Watson
Inspiration for a mid-sized craftsman dark wood floor eat-in kitchen remodel in Atlanta with a farmhouse sink, white cabinets, granite countertops, porcelain backsplash, stainless steel appliances and an island
Inspiration for a mid-sized craftsman dark wood floor eat-in kitchen remodel in Atlanta with a farmhouse sink, white cabinets, granite countertops, porcelain backsplash, stainless steel appliances and an island
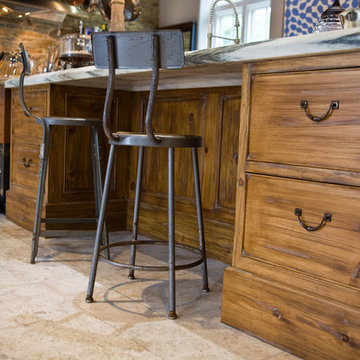
This project was a long labor of love. The clients adored this eclectic farm home from the moment they first opened the front door. They knew immediately as well that they would be making many careful changes to honor the integrity of its old architecture. The original part of the home is a log cabin built in the 1700’s. Several additions had been added over time. The dark, inefficient kitchen that was in place would not serve their lifestyle of entertaining and love of cooking well at all. Their wish list included large pro style appliances, lots of visible storage for collections of plates, silverware, and cookware, and a magazine-worthy end result in terms of aesthetics. After over two years into the design process with a wonderful plan in hand, construction began. Contractors experienced in historic preservation were an important part of the project. Local artisans were chosen for their expertise in metal work for one-of-a-kind pieces designed for this kitchen – pot rack, base for the antique butcher block, freestanding shelves, and wall shelves. Floor tile was hand chipped for an aged effect. Old barn wood planks and beams were used to create the ceiling. Local furniture makers were selected for their abilities to hand plane and hand finish custom antique reproduction pieces that became the island and armoire pantry. An additional cabinetry company manufactured the transitional style perimeter cabinetry. Three different edge details grace the thick marble tops which had to be scribed carefully to the stone wall. Cable lighting and lamps made from old concrete pillars were incorporated. The restored stone wall serves as a magnificent backdrop for the eye- catching hood and 60” range. Extra dishwasher and refrigerator drawers, an extra-large fireclay apron sink along with many accessories enhance the functionality of this two cook kitchen. The fabulous style and fun-loving personalities of the clients shine through in this wonderful kitchen. If you don’t believe us, “swing” through sometime and see for yourself! Matt Villano Photography
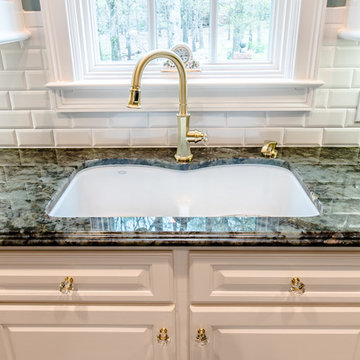
A quartzite kitchen countertop installation done by East Coast Granite and Design. Stone: Labradorite Madagascar Quartzite.
Visit us at www.eastcoastgranitecharleston.com to see more of our work.
Photos by Your Business Media.
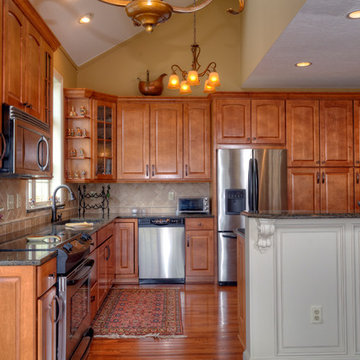
Sponsored
Columbus, OH
Dave Fox Design Build Remodelers
Columbus Area's Luxury Design Build Firm | 17x Best of Houzz Winner!
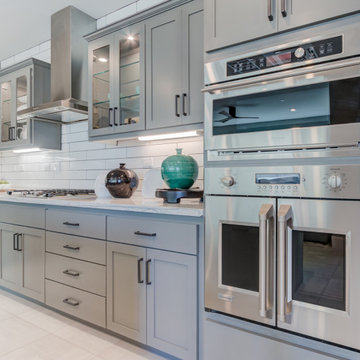
Nuevo in Santa Clara offers 41 E-States (4-story single-family homes), 114 E-Towns (3-4-story townhomes), and 176 Terraces (2-3-story townhomes) with up to 4 bedrooms and up to approximately 2,990 square feet.
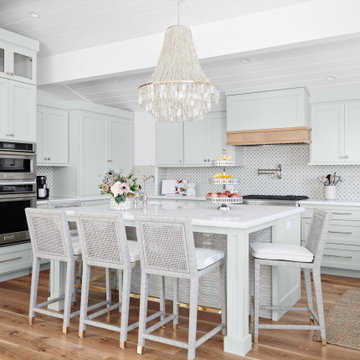
Open concept kitchen - large coastal u-shaped medium tone wood floor and brown floor open concept kitchen idea in San Francisco with shaker cabinets, gray cabinets, stainless steel appliances, an island, white countertops, a farmhouse sink, marble countertops and white backsplash
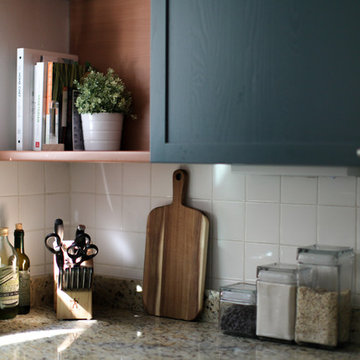
Photo: Rachel Loewen © 2017 Houzz
Inspiration for a kitchen remodel in Chicago
Inspiration for a kitchen remodel in Chicago
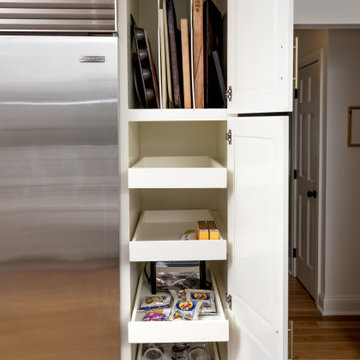
Sponsored
Plain City, OH
Kuhns Contracting, Inc.
Central Ohio's Trusted Home Remodeler Specializing in Kitchens & Baths
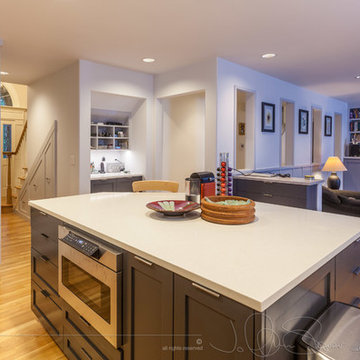
Doorway to hall is gone. Hallway has light from openings in family room wall. Smooth Caesarstone island prep surface is near indestructible. Photos © Jo Ann Snover
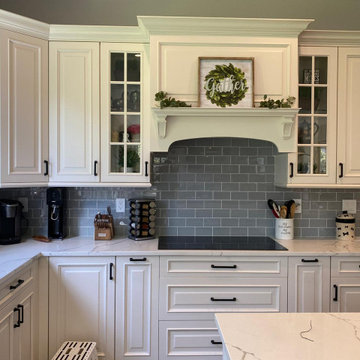
This contemporary kitchen design screams elegance. The Calacatta Laza countertops are carried throughout the kitchen. St. Martin's Simply White Wellington cabinets gave a nice contrast against the warm wood floor.
4276






