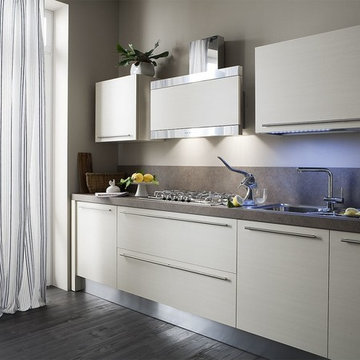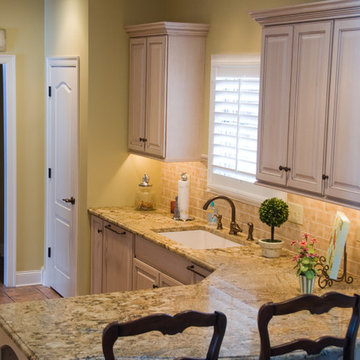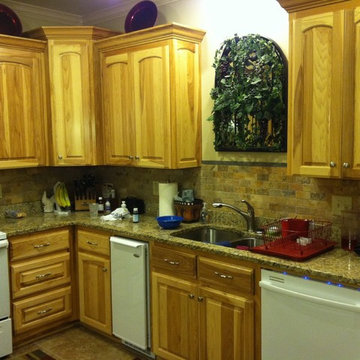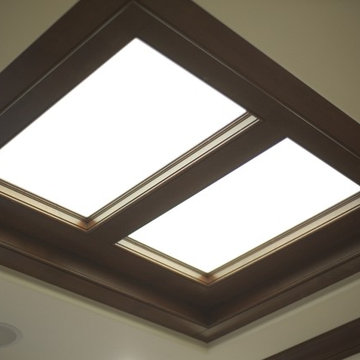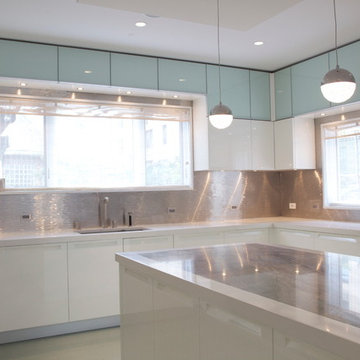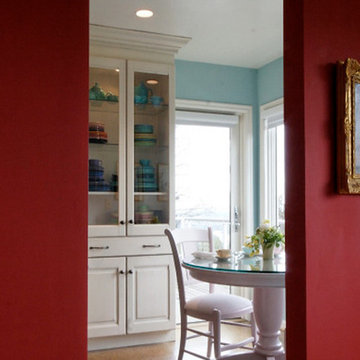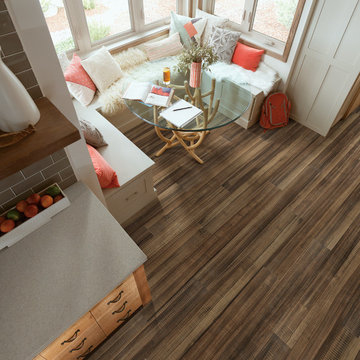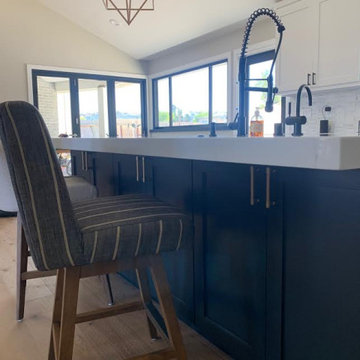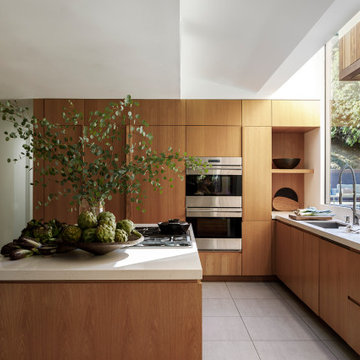Kitchen Ideas & Designs
Refine by:
Budget
Sort by:Popular Today
86961 - 86980 of 4,394,957 photos
Find the right local pro for your project
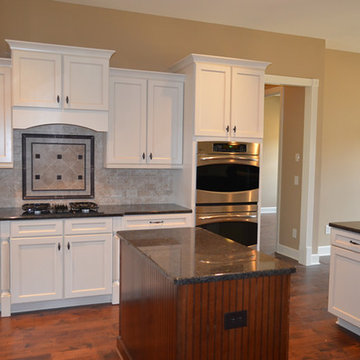
Inspiration for a mid-sized timeless u-shaped medium tone wood floor enclosed kitchen remodel in Nashville with a double-bowl sink, recessed-panel cabinets, white cabinets, granite countertops, white backsplash, stone tile backsplash, stainless steel appliances and an island
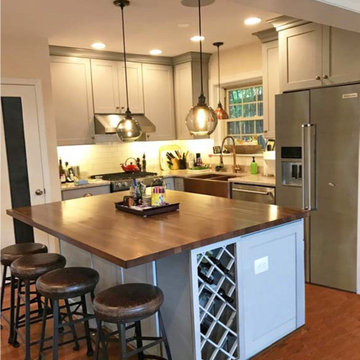
Wall between kitchen and sunroom opened up for visibility. Wall between kitchen and dining was opened up for open concept. Large island for eating & homework. Custom wine rack, base cabinets and microwave drawer in island. Tall cabinets for added storage and pantry with chalkboard face.
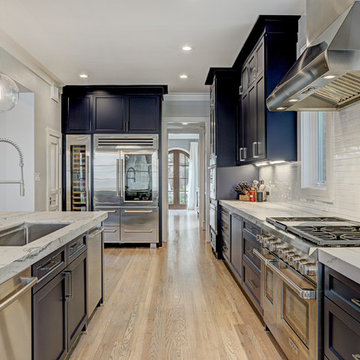
Tk Images
Open concept kitchen - large transitional l-shaped light wood floor and brown floor open concept kitchen idea in Houston with a drop-in sink, recessed-panel cabinets, blue cabinets, quartzite countertops, white backsplash, subway tile backsplash, stainless steel appliances, an island and white countertops
Open concept kitchen - large transitional l-shaped light wood floor and brown floor open concept kitchen idea in Houston with a drop-in sink, recessed-panel cabinets, blue cabinets, quartzite countertops, white backsplash, subway tile backsplash, stainless steel appliances, an island and white countertops
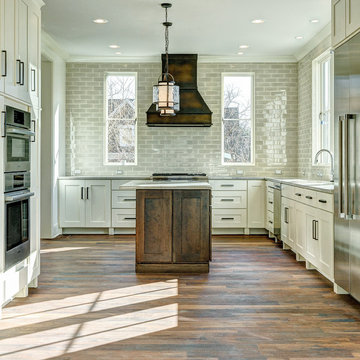
Sponsored
Columbus, OH
Hope Restoration & General Contracting
Columbus Design-Build, Kitchen & Bath Remodeling, Historic Renovations
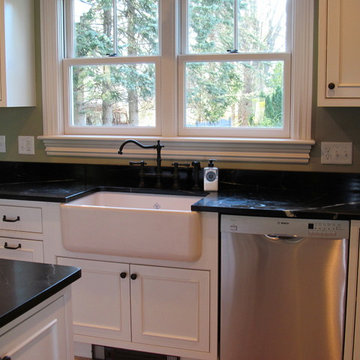
Showplace Savannah maple, beaded inset with Shaw apron-front sink. Soapstone countertops.
Example of a classic kitchen design in Boston
Example of a classic kitchen design in Boston
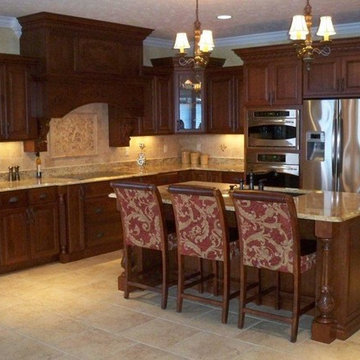
Mid-sized l-shaped ceramic tile kitchen photo in Chicago with an undermount sink, raised-panel cabinets, medium tone wood cabinets, granite countertops, beige backsplash, ceramic backsplash, stainless steel appliances and an island
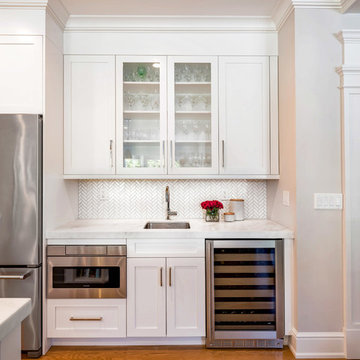
Farmhouse kitchen remodel designed by John Fecke
To get more detailed information copy and paste this link into your browser. https://thekitchencompany.com/modern-farmhouse-kitchen-new-canaan-ct
Photographer, Dennis Carbo
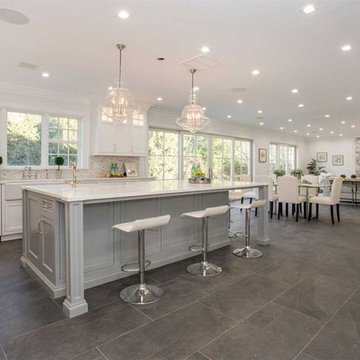
Huge transitional u-shaped porcelain tile and gray floor open concept kitchen photo in New York with an undermount sink, shaker cabinets, white cabinets, quartz countertops, multicolored backsplash, marble backsplash, stainless steel appliances, an island and white countertops

Red glass tiles set into the diagonal blue glass tiles create the wave pattern. Getting the swerve just right, at times, meant moving one tile 1/8", thereby necessitating moving all the other tiles a very slight amount to maintain the smooth curve.
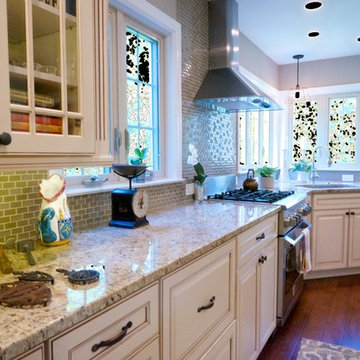
Sponsored
Plain City, OH
Kuhns Contracting, Inc.
Central Ohio's Trusted Home Remodeler Specializing in Kitchens & Baths
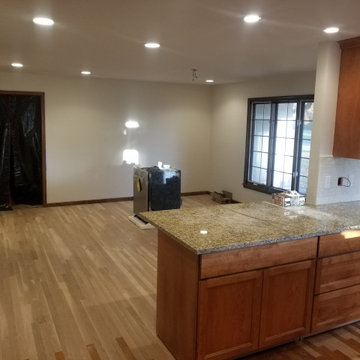
New backsplash installation.
Large elegant u-shaped light wood floor and brown floor eat-in kitchen photo in Kansas City with a drop-in sink, raised-panel cabinets, light wood cabinets, tile countertops, white backsplash, ceramic backsplash, stainless steel appliances, an island and white countertops
Large elegant u-shaped light wood floor and brown floor eat-in kitchen photo in Kansas City with a drop-in sink, raised-panel cabinets, light wood cabinets, tile countertops, white backsplash, ceramic backsplash, stainless steel appliances, an island and white countertops
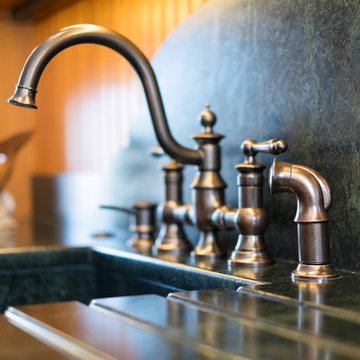
Morse and Doak Builders
Kennebec Company - Kitchen Cabinets
Joseph Corrado Photography
Enclosed kitchen - mid-sized traditional l-shaped light wood floor enclosed kitchen idea in Portland Maine with a farmhouse sink, recessed-panel cabinets, medium tone wood cabinets, soapstone countertops, black backsplash, stone slab backsplash, paneled appliances and no island
Enclosed kitchen - mid-sized traditional l-shaped light wood floor enclosed kitchen idea in Portland Maine with a farmhouse sink, recessed-panel cabinets, medium tone wood cabinets, soapstone countertops, black backsplash, stone slab backsplash, paneled appliances and no island
Kitchen Ideas & Designs

Sponsored
Hilliard, OH
Schedule a Free Consultation
Nova Design Build
Custom Premiere Design-Build Contractor | Hilliard, OH
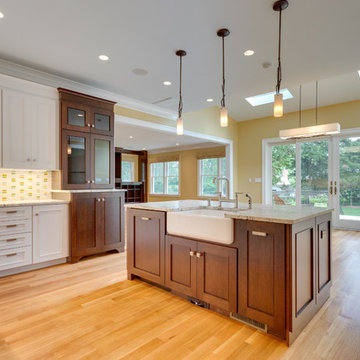
Large arts and crafts u-shaped medium tone wood floor and brown floor kitchen photo in DC Metro with a farmhouse sink, recessed-panel cabinets, white cabinets, granite countertops, multicolored backsplash, ceramic backsplash, paneled appliances and an island
4349






