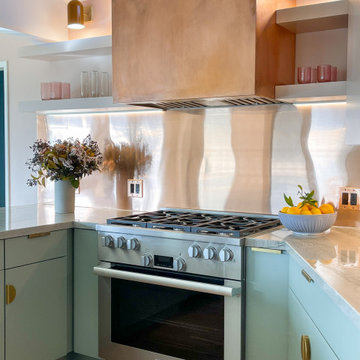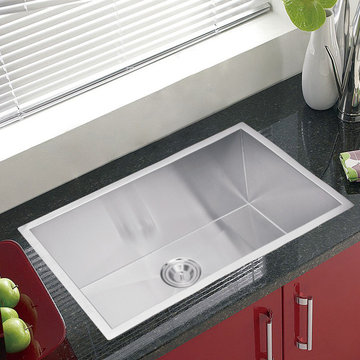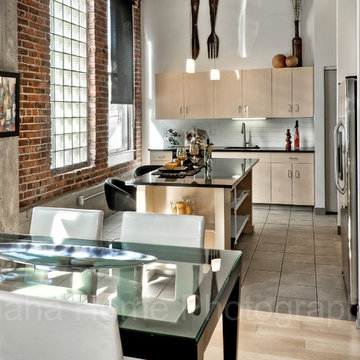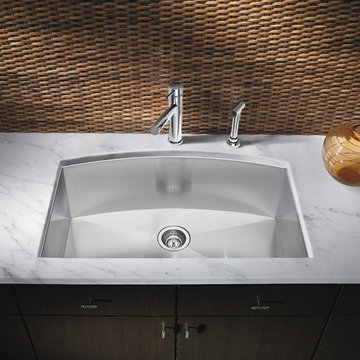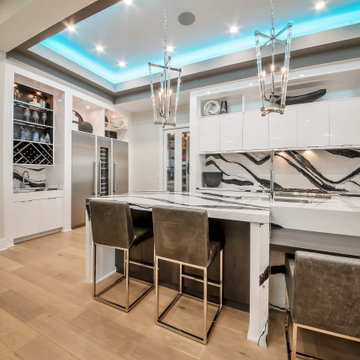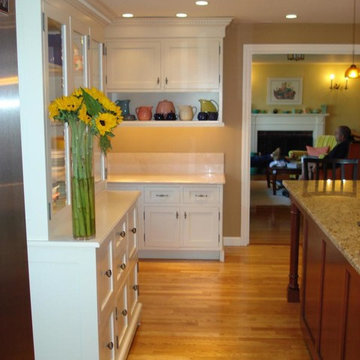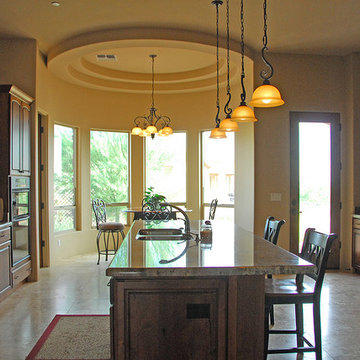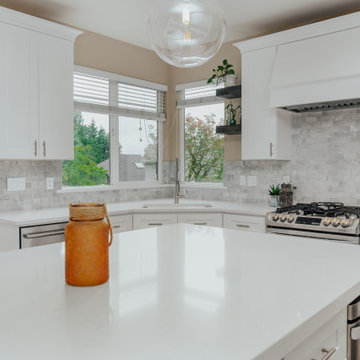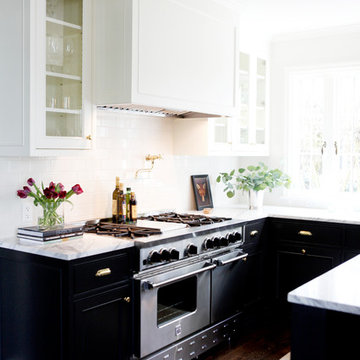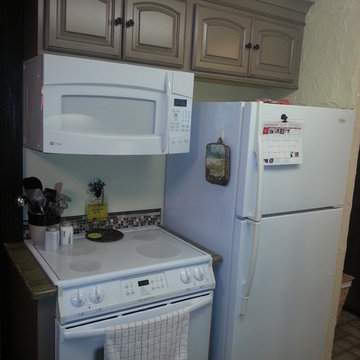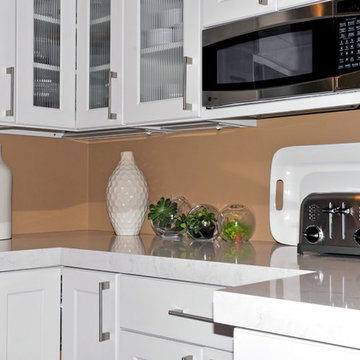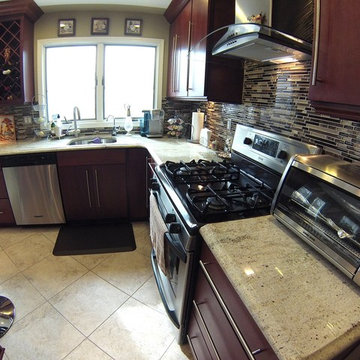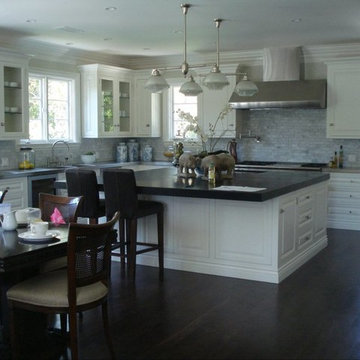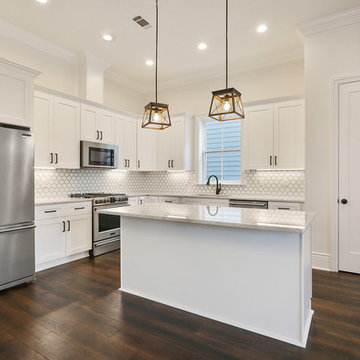Kitchen Ideas & Designs
Refine by:
Budget
Sort by:Popular Today
87381 - 87400 of 4,398,756 photos
Find the right local pro for your project
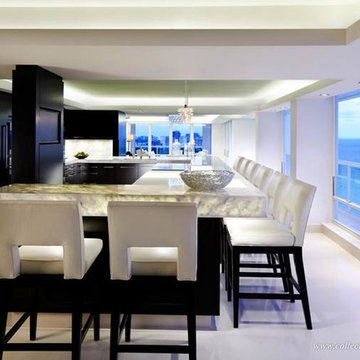
Photographer: Kim Sargeant
Architect: T.A. Krebs
- A Quartzite stone counter bar is lit from below with 140 feet of LED lighting. The custom leather bar stools allow the light to filter through for a more dramatic effect. The dark maple kitchen provides a richly contrasting background to the limestone floor and quartzite slab top.
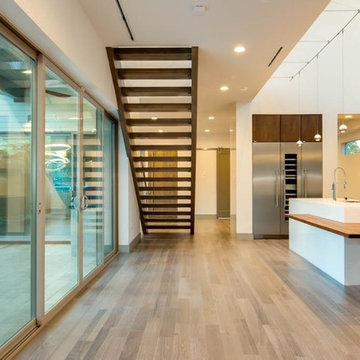
open stair and kitchen
Example of a large minimalist galley light wood floor eat-in kitchen design in Houston with a farmhouse sink, flat-panel cabinets, medium tone wood cabinets, quartz countertops, white backsplash, glass tile backsplash, stainless steel appliances and an island
Example of a large minimalist galley light wood floor eat-in kitchen design in Houston with a farmhouse sink, flat-panel cabinets, medium tone wood cabinets, quartz countertops, white backsplash, glass tile backsplash, stainless steel appliances and an island
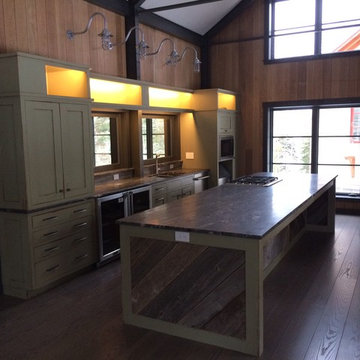
Distressed finish, contemporary layout
Transitional kitchen photo in Portland Maine
Transitional kitchen photo in Portland Maine
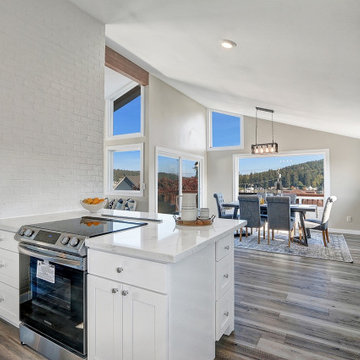
This is part of a whole house remodel in Gig Harbor WA
Example of a mid-sized trendy galley laminate floor, brown floor and vaulted ceiling kitchen pantry design in Seattle with a farmhouse sink, shaker cabinets, white cabinets, quartzite countertops, white backsplash, ceramic backsplash, stainless steel appliances, an island and multicolored countertops
Example of a mid-sized trendy galley laminate floor, brown floor and vaulted ceiling kitchen pantry design in Seattle with a farmhouse sink, shaker cabinets, white cabinets, quartzite countertops, white backsplash, ceramic backsplash, stainless steel appliances, an island and multicolored countertops
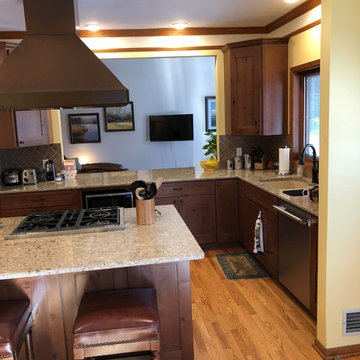
For this kitchen remodel the homeowners wanted to update their kitchen with new custom cabinets while staying with a traditional look. They went with a mission style door from the Bridgewood Advantage line done in Knotty Alder and a Salem color. Next we installed a new Cambria Berkley countertop and a Biscuit quartz sink. To complete the new look we installed oil rubbed bronze handles on the drawers and oil rubbed bronze knobs on the doors.
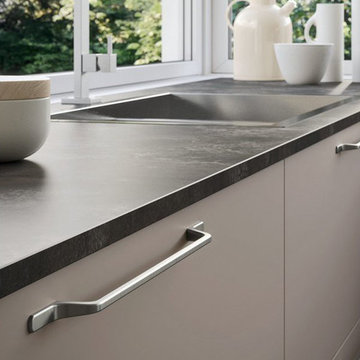
A modern kitchen with beige cabinets and dark brown shelving from the Joy Collection. There are many colors, finishes, and styles available.
Example of a mid-sized minimalist gray floor kitchen design in Miami with flat-panel cabinets, beige cabinets, stainless steel appliances and gray countertops
Example of a mid-sized minimalist gray floor kitchen design in Miami with flat-panel cabinets, beige cabinets, stainless steel appliances and gray countertops
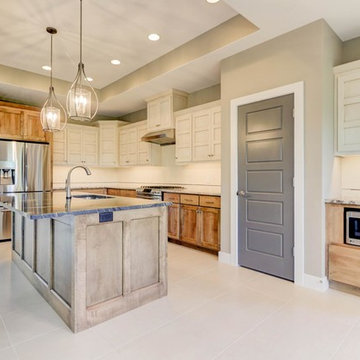
Sponsored
Fredericksburg, OH
High Point Cabinets
Columbus' Experienced Custom Cabinet Builder | 4x Best of Houzz Winner
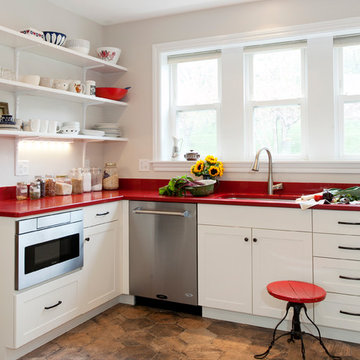
Open shelving, white shaker cabinets and red quartz countertops give this kitchen its stunning new pizzazz. Photography by Chrissy Racho
Cottage l-shaped porcelain tile kitchen photo in Bridgeport with an undermount sink, shaker cabinets, white cabinets, quartz countertops, ceramic backsplash, stainless steel appliances and red countertops
Cottage l-shaped porcelain tile kitchen photo in Bridgeport with an undermount sink, shaker cabinets, white cabinets, quartz countertops, ceramic backsplash, stainless steel appliances and red countertops
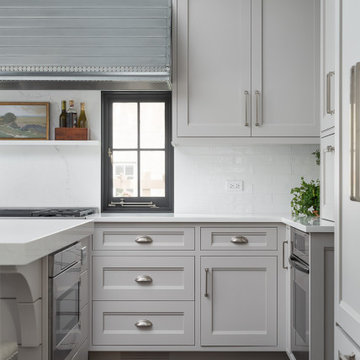
When these homeowners first approached me to help them update their kitchen, the first thing that came to mind was to open it up. The house was over 70 years old and the kitchen was a small boxed in area, that did not connect well to the large addition on the back of the house. Removing the former exterior, load bearinig, wall opened the space up dramatically. Then, I relocated the sink to the new peninsula and the range to the outside wall. New windows were added to flank the range. The homeowner is an architect and designed the stunning hood that is truly the focal point of the room. The shiplap island is a complex work that hides 3 drawers and spice storage. The original slate floors have radiant heat under them and needed to remain. The new greige cabinet color, with the accent of the dark grayish green on the custom furnuture piece and hutch, truly compiment the floor tones. Added features such as the wood beam that hides the support over the peninsula and doorway helped warm up the space. There is also a feature wall of stained shiplap that ties in the wood beam and ship lap details on the island.
Kitchen Ideas & Designs
4370






