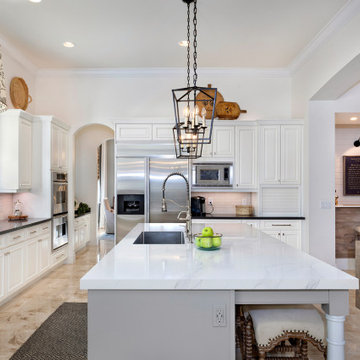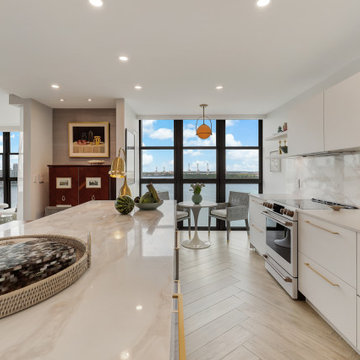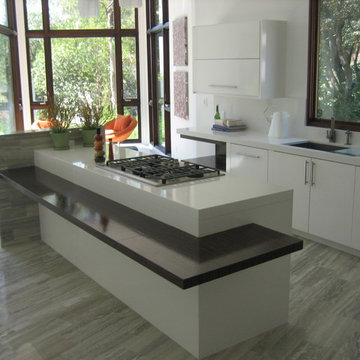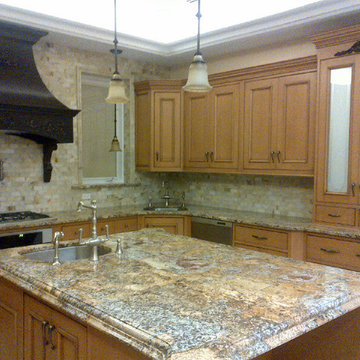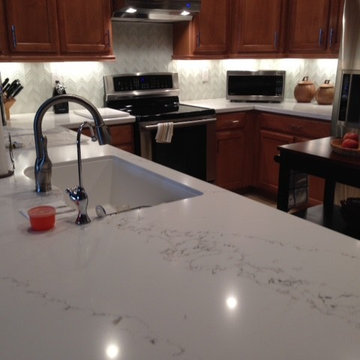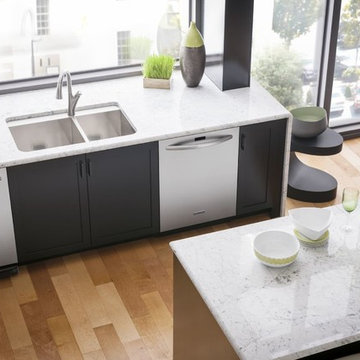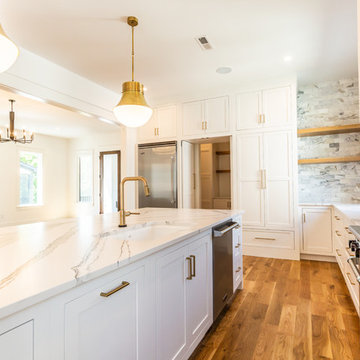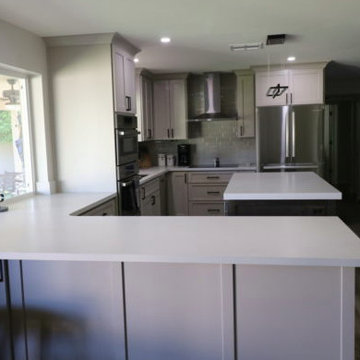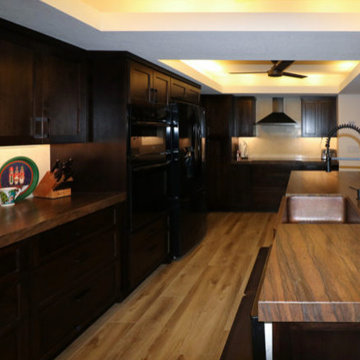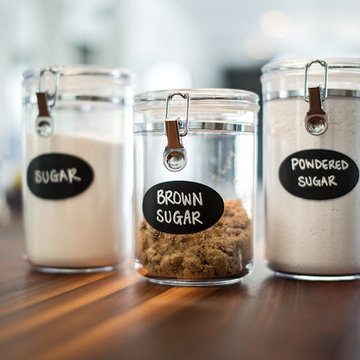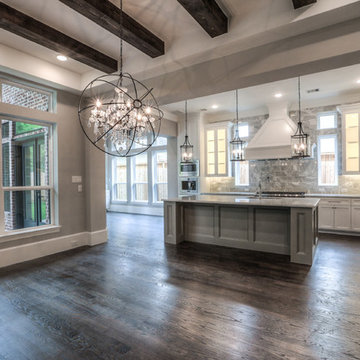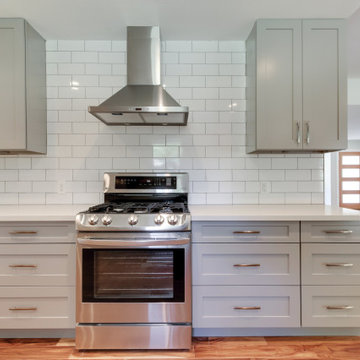Kitchen Ideas & Designs
Refine by:
Budget
Sort by:Popular Today
88921 - 88940 of 4,393,628 photos
Find the right local pro for your project
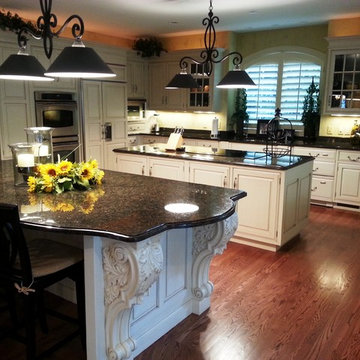
Outfitted kitchen with two islands and wood floors
Jim McGowan
Elegant kitchen photo in Other
Elegant kitchen photo in Other
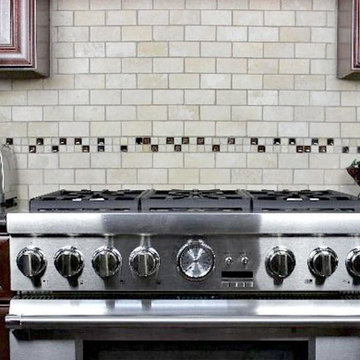
Visit Our Tile Showroom!
4465 Sunrise Highway,
Bohemia, NY 11716
Inspiration for a timeless kitchen remodel in New York
Inspiration for a timeless kitchen remodel in New York
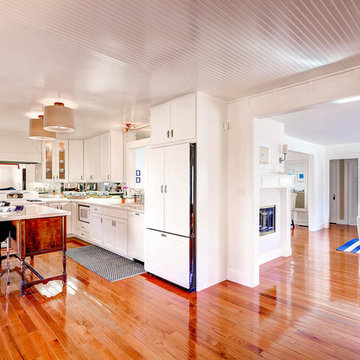
photography by- Virtuance
Inspiration for a transitional l-shaped medium tone wood floor kitchen remodel in San Diego with a drop-in sink, shaker cabinets, white cabinets, quartz countertops and an island
Inspiration for a transitional l-shaped medium tone wood floor kitchen remodel in San Diego with a drop-in sink, shaker cabinets, white cabinets, quartz countertops and an island
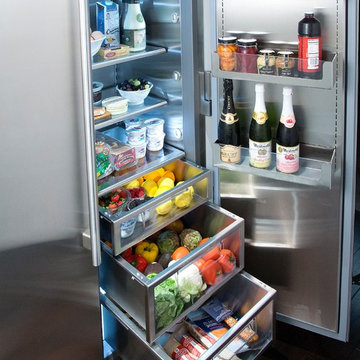
True's 42" side-by-side is more than 24.44 cubic feet of stylish, stainless steel refrigeration. The True 42 is changing the way we think about luxury appliances. Clean, modern, and inspired by the artistry and work ethic of the best professional chefs, this full-sized refrigerator gives high-end residential kitchens the look, work space, and performance of the best professional kitchens around the world.
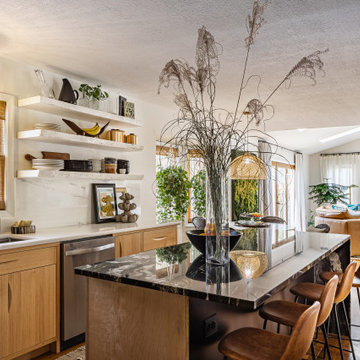
Sponsored
Westerville, OH
Fresh Pointe Studio
Industry Leading Interior Designers & Decorators | Delaware County, OH
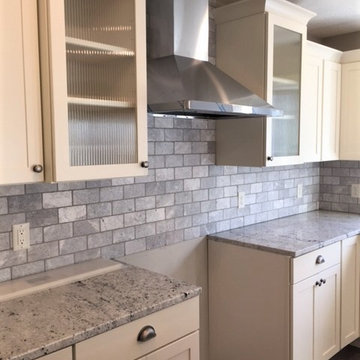
KC Design
Kitchen - mid-sized contemporary brown floor kitchen idea in Grand Rapids with a drop-in sink, gray backsplash, brick backsplash, stainless steel appliances and an island
Kitchen - mid-sized contemporary brown floor kitchen idea in Grand Rapids with a drop-in sink, gray backsplash, brick backsplash, stainless steel appliances and an island
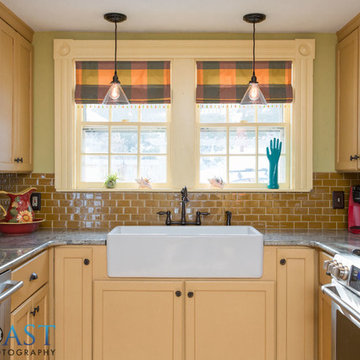
All this adorable farmhouse kitchen needed was a fresh coat of paint, a new glass backsplash and some simple custom window treatments. And all under $2000.00!
photo~Jared Saulnier
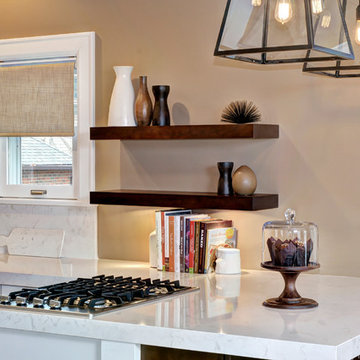
Sponsored
Columbus, OH
Dave Fox Design Build Remodelers
Columbus Area's Luxury Design Build Firm | 17x Best of Houzz Winner!
Kitchen Ideas & Designs
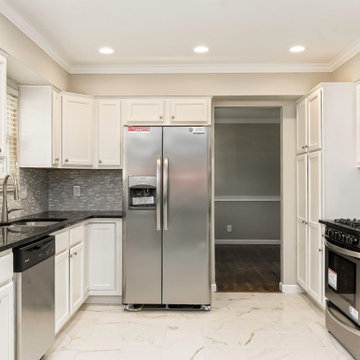
Sponsored
Westerville, OH
M&Z Home Services LLC
Franklin County's Established Home Remodeling Expert Since 2012
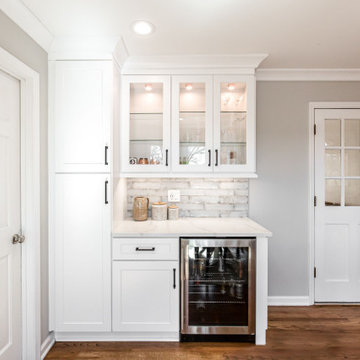
Example of a mid-sized farmhouse u-shaped medium tone wood floor and brown floor enclosed kitchen design in Atlanta with an undermount sink, shaker cabinets, white cabinets, quartz countertops, gray backsplash, subway tile backsplash, stainless steel appliances, an island and white countertops
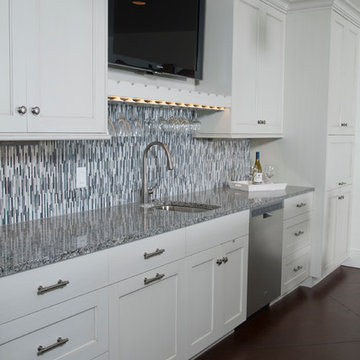
Forget just one room with a view—Lochley has almost an entire house dedicated to capturing nature’s best views and vistas. Make the most of a waterside or lakefront lot in this economical yet elegant floor plan, which was tailored to fit a narrow lot and has more than 1,600 square feet of main floor living space as well as almost as much on its upper and lower levels. A dovecote over the garage, multiple peaks and interesting roof lines greet guests at the street side, where a pergola over the front door provides a warm welcome and fitting intro to the interesting design. Other exterior features include trusses and transoms over multiple windows, siding, shutters and stone accents throughout the home’s three stories. The water side includes a lower-level walkout, a lower patio, an upper enclosed porch and walls of windows, all designed to take full advantage of the sun-filled site. The floor plan is all about relaxation – the kitchen includes an oversized island designed for gathering family and friends, a u-shaped butler’s pantry with a convenient second sink, while the nearby great room has built-ins and a central natural fireplace. Distinctive details include decorative wood beams in the living and kitchen areas, a dining area with sloped ceiling and decorative trusses and built-in window seat, and another window seat with built-in storage in the den, perfect for relaxing or using as a home office. A first-floor laundry and space for future elevator make it as convenient as attractive. Upstairs, an additional 1,200 square feet of living space include a master bedroom suite with a sloped 13-foot ceiling with decorative trusses and a corner natural fireplace, a master bath with two sinks and a large walk-in closet with built-in bench near the window. Also included is are two additional bedrooms and access to a third-floor loft, which could functions as a third bedroom if needed. Two more bedrooms with walk-in closets and a bath are found in the 1,300-square foot lower level, which also includes a secondary kitchen with bar, a fitness room overlooking the lake, a recreation/family room with built-in TV and a wine bar perfect for toasting the beautiful view beyond.
4447






