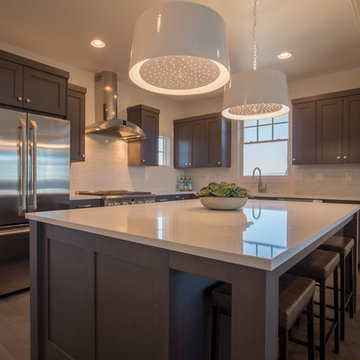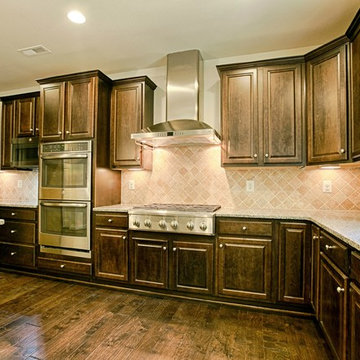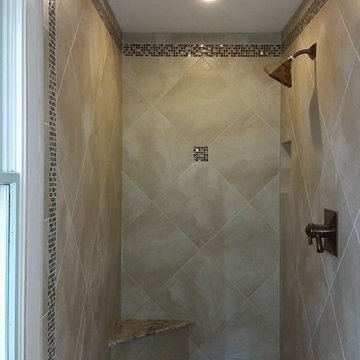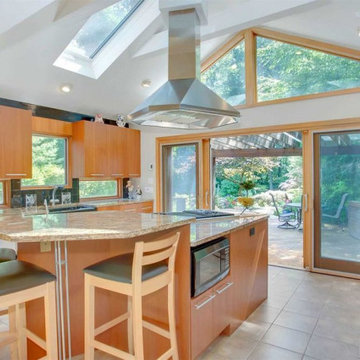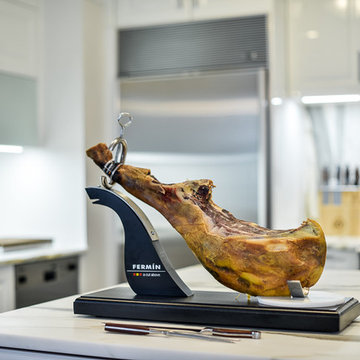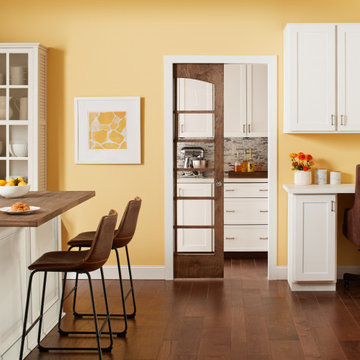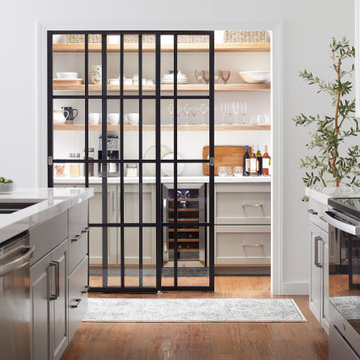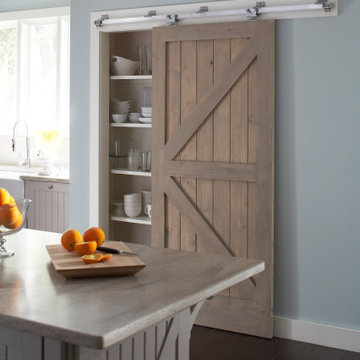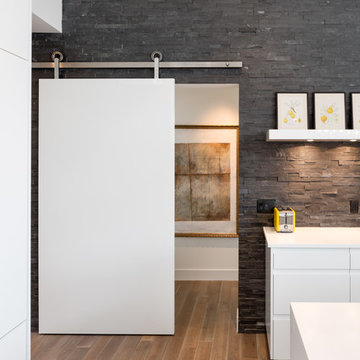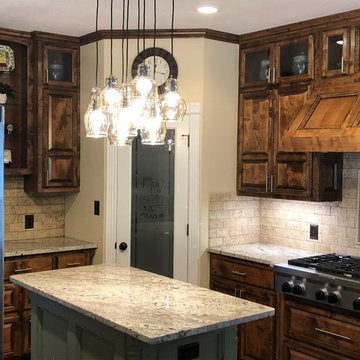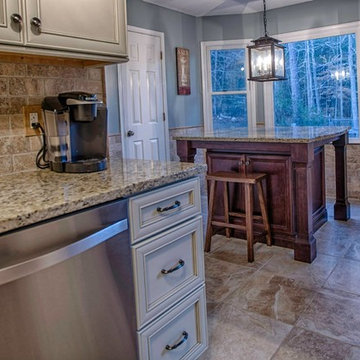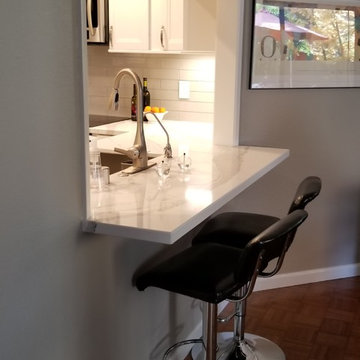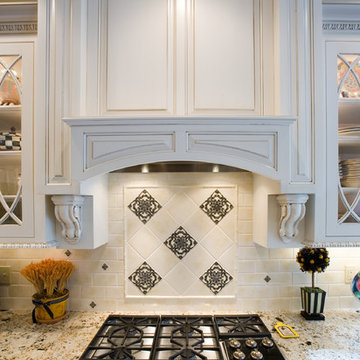Kitchen Ideas & Designs
Refine by:
Budget
Sort by:Popular Today
93661 - 93680 of 4,393,816 photos
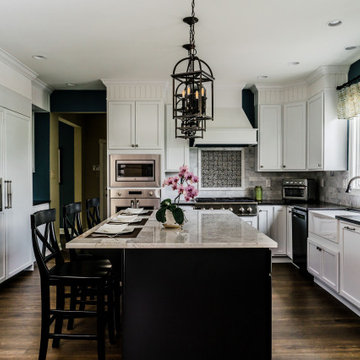
Inspiration for a large timeless u-shaped vinyl floor and brown floor kitchen remodel in Philadelphia with a farmhouse sink, white cabinets, granite countertops, marble backsplash, stainless steel appliances, an island, black countertops, shaker cabinets and gray backsplash
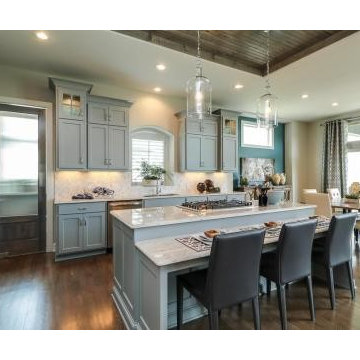
This lovely Brookridge II plan, located at 16716 Haskins Street in the Chapel Hill neighborhood, features a larger lot, covered deck, full walkout lower level, lower level bar and vaulted beam ceiling. (Designer - Teri Stolz, Photographer - E.S. Photography)
Find the right local pro for your project
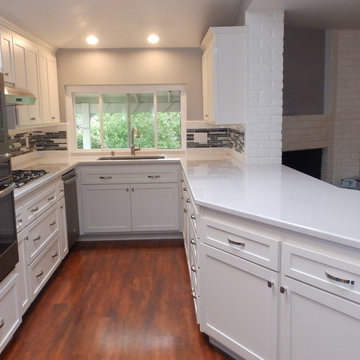
Before & After Transition.
Kitchen reface and countertop replacement completed by Kitchen Mart.
Cabinetry is Kitchen Mart reface in Thermo-foil. The door style is DRS131 in 933 Mission White.
Countertops are Cambria brand in the color Ella with a coordinating tile splash.
Kitchen Mart designer: Carla Polson.
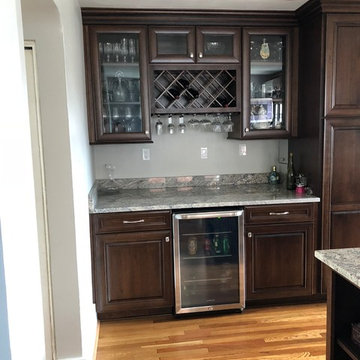
Inspiration for a mid-sized timeless l-shaped light wood floor and brown floor home bar remodel in Other with an undermount sink, raised-panel cabinets, dark wood cabinets, granite countertops, multicolored backsplash, ceramic backsplash and multicolored countertops
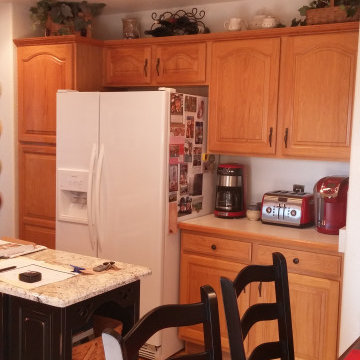
Karen Thomas Kitchen & Bath replace the tired Oak cabinets with bright white cabinets. The fridge cabinet saw bumped out to give the fridge a built in look and provide additional storage.
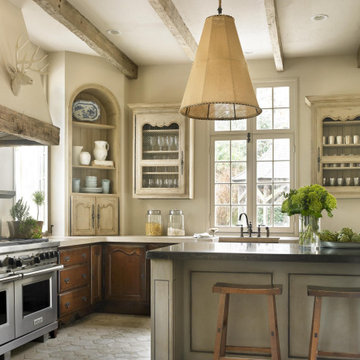
This is part of an addition we did to a home in the Minneapolis area. Believe it or not, it all new, but made to look like an old country French estate kitchen. We had so much fun mixing muted colors and textures to really inspire a casual yet elegant feel to the room.
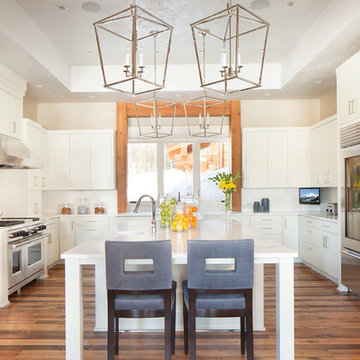
Example of a mid-sized transitional u-shaped medium tone wood floor eat-in kitchen design in Salt Lake City with flat-panel cabinets, white cabinets, white backsplash, stainless steel appliances, an island, a double-bowl sink, solid surface countertops and stone slab backsplash
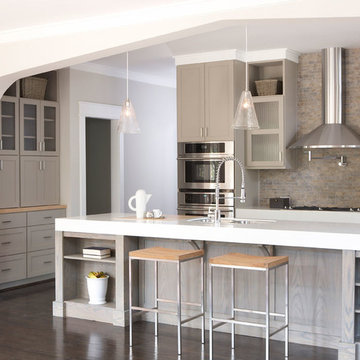
Amy Herr
Elegant single-wall open concept kitchen photo in Atlanta with an undermount sink, recessed-panel cabinets, gray cabinets, solid surface countertops, multicolored backsplash and stainless steel appliances
Elegant single-wall open concept kitchen photo in Atlanta with an undermount sink, recessed-panel cabinets, gray cabinets, solid surface countertops, multicolored backsplash and stainless steel appliances
Kitchen Ideas & Designs
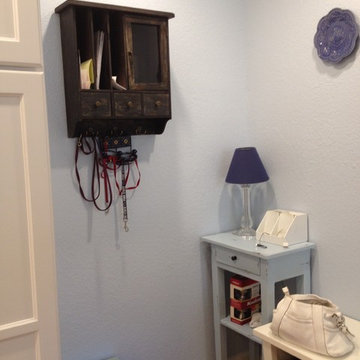
dining area changed into a much needed mudroom space
Kitchen - transitional kitchen idea in Austin
Kitchen - transitional kitchen idea in Austin
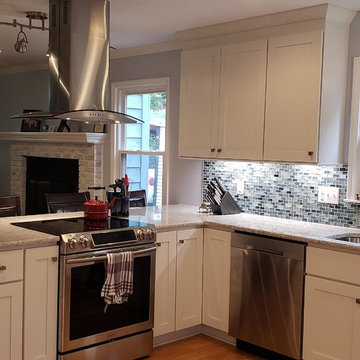
Mid-sized transitional l-shaped bamboo floor open concept kitchen photo in Raleigh with an undermount sink, shaker cabinets, white cabinets, glass countertops, blue backsplash, glass sheet backsplash, stainless steel appliances, no island and multicolored countertops
4684






