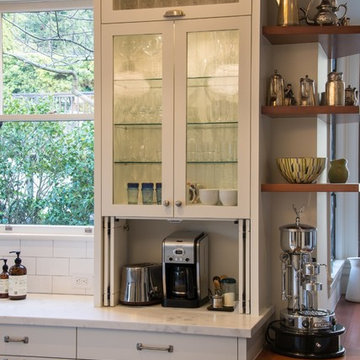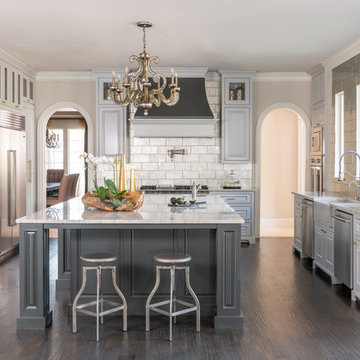Kitchen Ideas & Designs
Refine by:
Budget
Sort by:Popular Today
9661 - 9680 of 4,394,474 photos
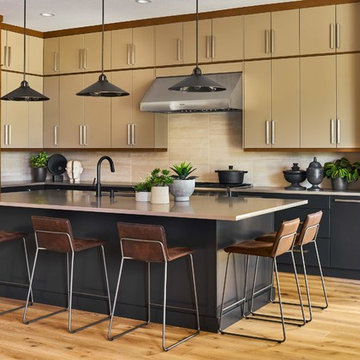
Kitchen - contemporary l-shaped light wood floor and beige floor kitchen idea in Denver with an undermount sink, flat-panel cabinets, beige cabinets, beige backsplash, stainless steel appliances, an island and beige countertops
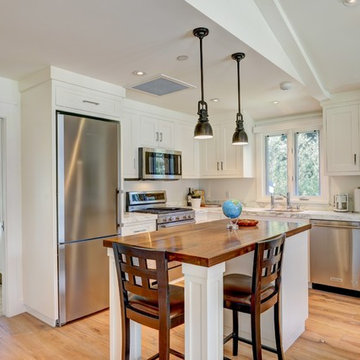
Jason Wells
Inspiration for a small country l-shaped light wood floor and beige floor open concept kitchen remodel in San Francisco with an undermount sink, flat-panel cabinets, white cabinets, wood countertops, white backsplash, marble backsplash, stainless steel appliances and an island
Inspiration for a small country l-shaped light wood floor and beige floor open concept kitchen remodel in San Francisco with an undermount sink, flat-panel cabinets, white cabinets, wood countertops, white backsplash, marble backsplash, stainless steel appliances and an island
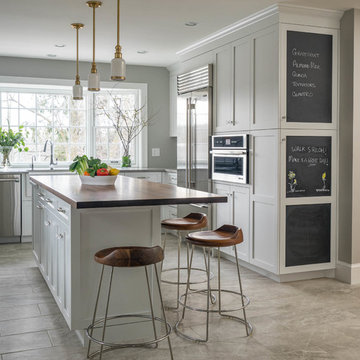
Blackboard paint makes good use of end cabinets. Beautiful island with wood surface and traditional pendants.#Thoughtfully designed, beautifully tailored.
Find the right local pro for your project
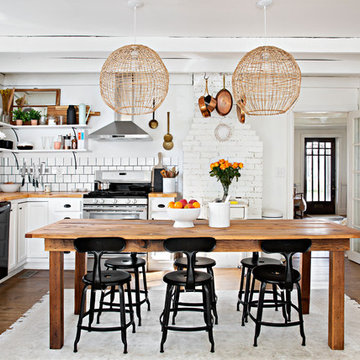
Photo: Caroline Sharpnack © 2019 Houzz
Eat-in kitchen - eclectic l-shaped dark wood floor eat-in kitchen idea in Nashville with a farmhouse sink, recessed-panel cabinets, white cabinets, wood countertops, white backsplash and stainless steel appliances
Eat-in kitchen - eclectic l-shaped dark wood floor eat-in kitchen idea in Nashville with a farmhouse sink, recessed-panel cabinets, white cabinets, wood countertops, white backsplash and stainless steel appliances

At first glance this rustic kitchen looks so authentic, one would think it was constructed 100 years ago. Situated in the Rocky Mountains, this second home is the gathering place for family ski vacations and is the definition of luxury among the beautiful yet rough terrain. A hand-forged hood boldly stands in the middle of the room, commanding attention even through the sturdy log beams both above and to the sides of the work/gathering space. The view just might get jealous of this kitchen!
Project specs: Custom cabinets by Premier Custom-Built, constructed out of quartered oak. Sub Zero refrigerator and Wolf 48” range. Pendants and hood by Dragon Forge in Colorado.
(Photography, Kimberly Gavin)
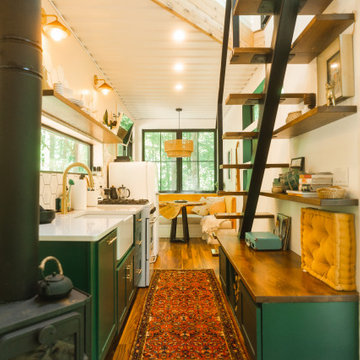
Kitchen - cottage galley dark wood floor and brown floor kitchen idea in Columbus with a farmhouse sink, shaker cabinets, green cabinets, white backsplash and white countertops
Reload the page to not see this specific ad anymore
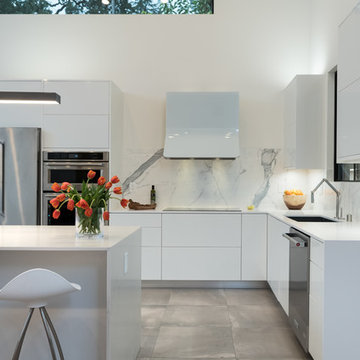
Trendy l-shaped kitchen photo in San Francisco with an undermount sink, flat-panel cabinets, white cabinets, multicolored backsplash, stainless steel appliances and an island
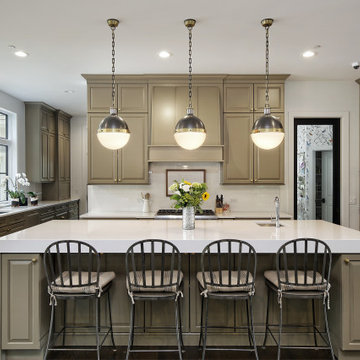
Open concept kitchen - large transitional l-shaped dark wood floor and brown floor open concept kitchen idea in Chicago with an undermount sink, raised-panel cabinets, green cabinets, quartzite countertops, white backsplash, subway tile backsplash, paneled appliances, an island and white countertops
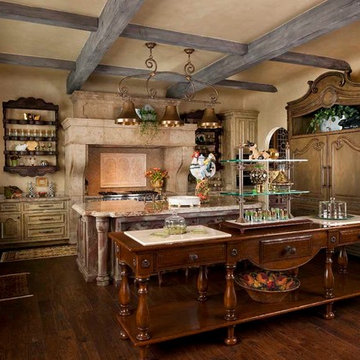
Designer: Lisa Barron, Allied ASID
Design Firm: Dallas Design Group, Interiors
Photography: Dan Piassick
Elegant kitchen photo in Dallas with a drop-in sink, beige backsplash and paneled appliances
Elegant kitchen photo in Dallas with a drop-in sink, beige backsplash and paneled appliances
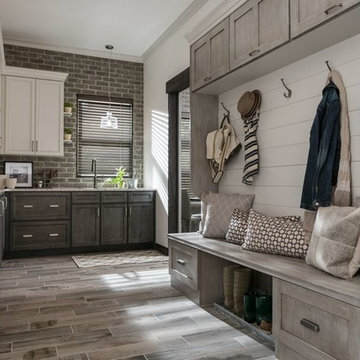
Chelsea Kitchen & Bath Design Studio
Oceanport, NJ
Eat-in kitchen - mid-sized cottage l-shaped dark wood floor and brown floor eat-in kitchen idea in New York with shaker cabinets, dark wood cabinets, granite countertops, white backsplash, ceramic backsplash and an island
Eat-in kitchen - mid-sized cottage l-shaped dark wood floor and brown floor eat-in kitchen idea in New York with shaker cabinets, dark wood cabinets, granite countertops, white backsplash, ceramic backsplash and an island

This custom coffee bar gave the clients, who love their coffee, that special place to store all of their supplies and coffee goodies.
Example of a large transitional l-shaped dark wood floor and brown floor open concept kitchen design in Atlanta with a farmhouse sink, shaker cabinets, white cabinets, quartz countertops, white backsplash, ceramic backsplash, stainless steel appliances, an island and white countertops
Example of a large transitional l-shaped dark wood floor and brown floor open concept kitchen design in Atlanta with a farmhouse sink, shaker cabinets, white cabinets, quartz countertops, white backsplash, ceramic backsplash, stainless steel appliances, an island and white countertops
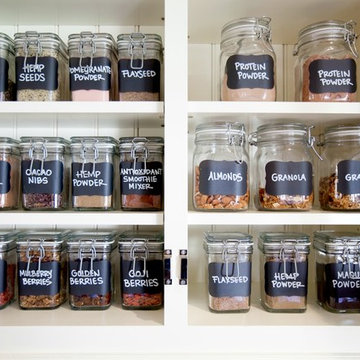
Mid-sized transitional kitchen pantry photo in Santa Barbara with open cabinets and white cabinets
Reload the page to not see this specific ad anymore
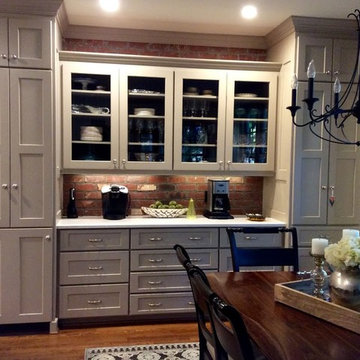
Example of a mid-sized transitional galley dark wood floor eat-in kitchen design in Raleigh with an undermount sink, shaker cabinets, beige cabinets, quartz countertops, red backsplash, brick backsplash, stainless steel appliances and an island
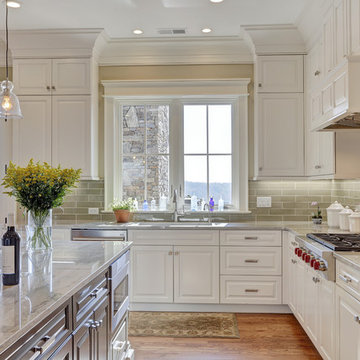
raised panel cabinets, marble countertop, grey subway tile backsplash
Large elegant medium tone wood floor eat-in kitchen photo in Other with an undermount sink, raised-panel cabinets, white cabinets, granite countertops, green backsplash, porcelain backsplash, stainless steel appliances and an island
Large elegant medium tone wood floor eat-in kitchen photo in Other with an undermount sink, raised-panel cabinets, white cabinets, granite countertops, green backsplash, porcelain backsplash, stainless steel appliances and an island
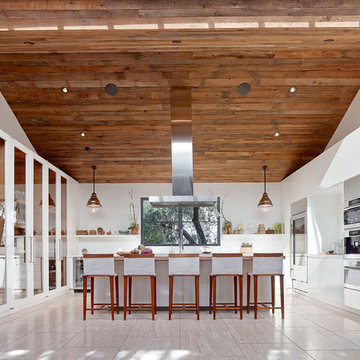
photo©Benny Chan/fotoworks
Kitchen - contemporary u-shaped kitchen idea in Los Angeles with glass-front cabinets, white cabinets and an island
Kitchen - contemporary u-shaped kitchen idea in Los Angeles with glass-front cabinets, white cabinets and an island
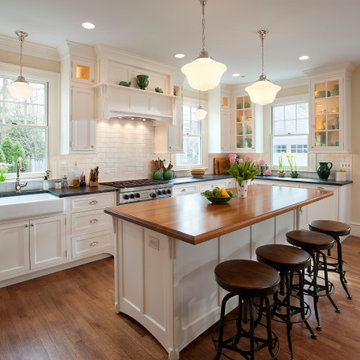
Inspiration for a mid-sized timeless u-shaped eat-in kitchen remodel in Philadelphia with shaker cabinets and an island
Kitchen Ideas & Designs
Reload the page to not see this specific ad anymore
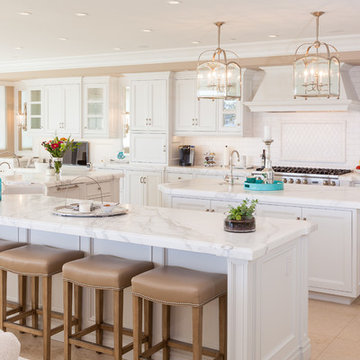
Kitchen - coastal kitchen idea in Orange County with white cabinets and two islands
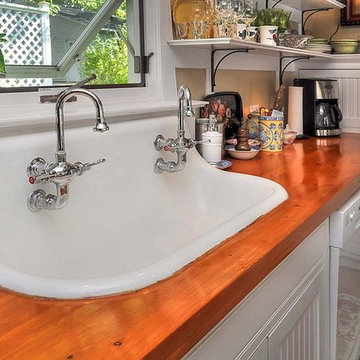
Custom Wood Countertops and compact appliances along with built-in cabinets and shelves showcase the antique tack sink from a local horse barn
Inspiration for a small coastal single-wall limestone floor eat-in kitchen remodel in Milwaukee with a farmhouse sink, beaded inset cabinets, white cabinets, wood countertops, white backsplash, white appliances and an island
Inspiration for a small coastal single-wall limestone floor eat-in kitchen remodel in Milwaukee with a farmhouse sink, beaded inset cabinets, white cabinets, wood countertops, white backsplash, white appliances and an island
484






