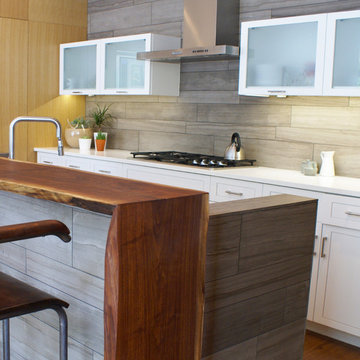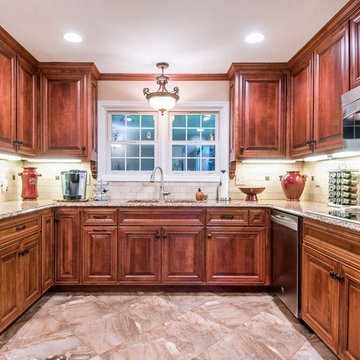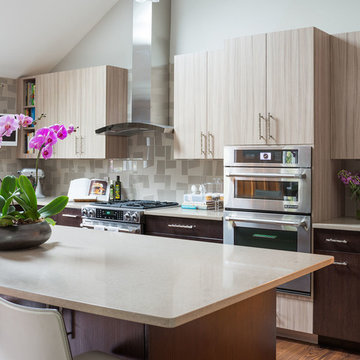Kitchen Ideas & Designs
Refine by:
Budget
Sort by:Popular Today
9681 - 9700 of 4,394,362 photos
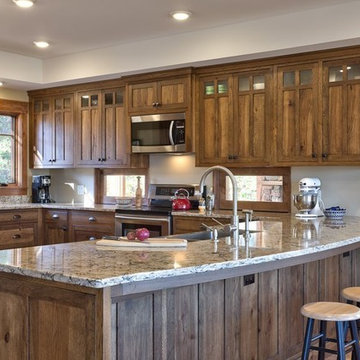
Pizza oven room through weathersealed door and windows.
Eat-in kitchen - mid-sized craftsman u-shaped cork floor and brown floor eat-in kitchen idea in Other with a farmhouse sink, shaker cabinets, dark wood cabinets, granite countertops, stainless steel appliances and a peninsula
Eat-in kitchen - mid-sized craftsman u-shaped cork floor and brown floor eat-in kitchen idea in Other with a farmhouse sink, shaker cabinets, dark wood cabinets, granite countertops, stainless steel appliances and a peninsula
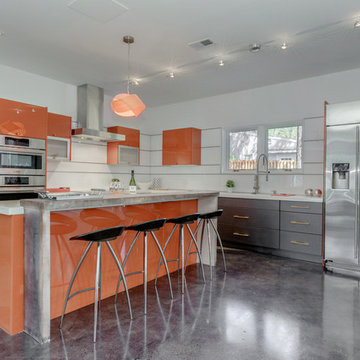
Inspiration for a mid-sized contemporary l-shaped concrete floor eat-in kitchen remodel in Denver with an undermount sink, flat-panel cabinets, orange cabinets, quartz countertops, white backsplash, glass sheet backsplash, stainless steel appliances and an island
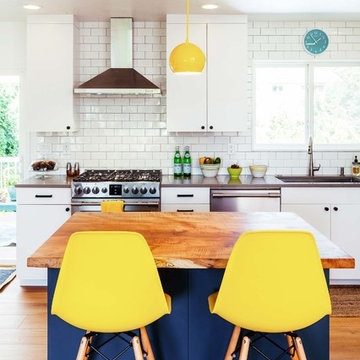
Split Level 1970 home of a young and active family of four. The main public spaces in this home were remodeled to create a fresh, clean look.
The Jack + Mare demo'd the kitchen and dining room down to studs and removed the wall between the kitchen/dining and living room to create an open concept space with a clean and fresh new kitchen and dining with ample storage. Now the family can all be together and enjoy one another's company even if mom or dad is busy in the kitchen prepping the next meal.
The custom white cabinets and the blue accent island (and walls) really give a nice clean and fun feel to the space. The island has a gorgeous local solid slab of wood on top. A local artisan salvaged and milled up the big leaf maple for this project. In fact, the tree was from the University of Portland's campus located right where the client once rode the bus to school when she was a child. So it's an extra special custom piece! (fun fact: there is a bullet lodged in the wood that is visible...we estimate it was shot into the tree 30-35 years ago!)
The 'public' spaces were given a brand new waterproof luxury vinyl wide plank tile. With 2 young daughters, a large golden retriever and elderly cat, the durable floor was a must.
project scope at quick glance:
- demo'd and rebuild kitchen and dining room.
- removed wall separating kitchen/dining and living room
- removed carpet and installed new flooring in public spaces
- removed stair carpet and gave fresh black and white paint
- painted all public spaces
- new hallway doorknob harware
- all new LED lighting (kitchen, dining, living room and hallway)
Jason Quigley Photography
Find the right local pro for your project
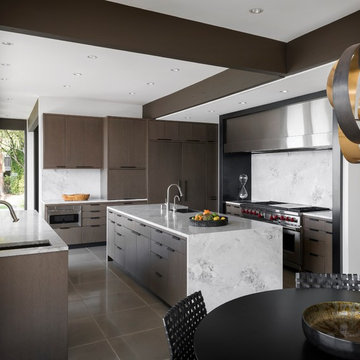
Aaron Leitz
Trendy u-shaped brown floor eat-in kitchen photo in Seattle with an undermount sink, flat-panel cabinets, medium tone wood cabinets, white backsplash, an island and white countertops
Trendy u-shaped brown floor eat-in kitchen photo in Seattle with an undermount sink, flat-panel cabinets, medium tone wood cabinets, white backsplash, an island and white countertops
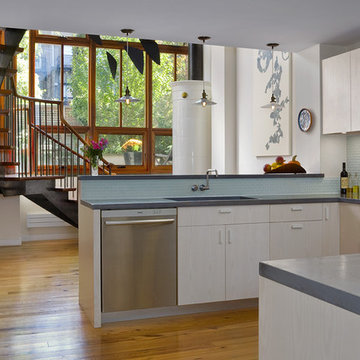
Minimalist kitchen photo in New York with glass tile backsplash, an undermount sink, concrete countertops, black appliances, flat-panel cabinets and blue backsplash

Inspiration for a large tropical l-shaped limestone floor and beige floor eat-in kitchen remodel in Miami with a farmhouse sink, shaker cabinets, white cabinets, marble countertops, white backsplash, stone slab backsplash, paneled appliances and an island
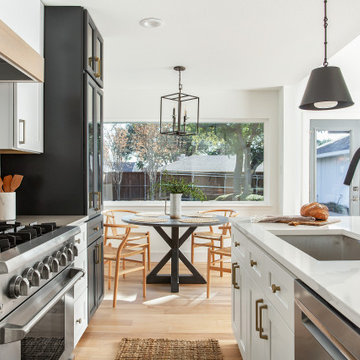
Coastal contemporary finishes and furniture designed by Interior Designer and Realtor Jessica Koltun in Dallas, TX. #designingdreams
Mid-sized beach style l-shaped light wood floor and brown floor eat-in kitchen photo in Dallas with a single-bowl sink, shaker cabinets, light wood cabinets, quartz countertops, gray backsplash, porcelain backsplash, stainless steel appliances, an island and white countertops
Mid-sized beach style l-shaped light wood floor and brown floor eat-in kitchen photo in Dallas with a single-bowl sink, shaker cabinets, light wood cabinets, quartz countertops, gray backsplash, porcelain backsplash, stainless steel appliances, an island and white countertops
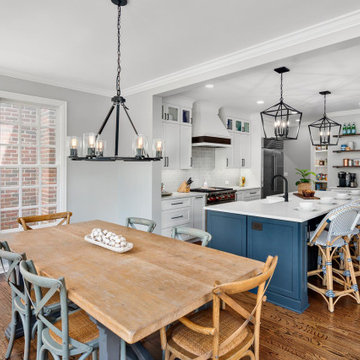
Sponsored
Columbus, OH
Dave Fox Design Build Remodelers
Columbus Area's Luxury Design Build Firm | 17x Best of Houzz Winner!
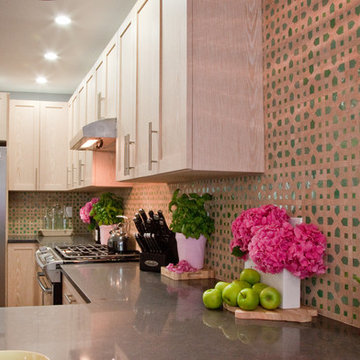
This open concept space uses a neutral palette of grays and woods to tie the living, dining, and kitchen areas together, while bringing in pops of pink and mint green to add some color and fun. Feminine, but not overly so, this space has an eclectic, collected feeling, from the reclaimed wooden shelves (painted green), to the moroccan tile backsplash, to the pendant lights made from recycled cardboard.
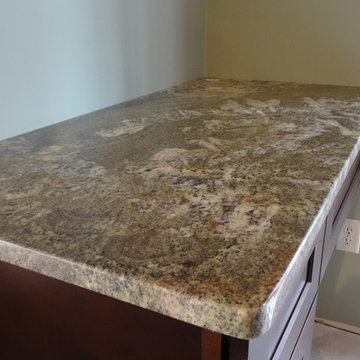
This is a small home office area with cabinetry and countertops supplied by PrimoTops.
Eat-in kitchen - small contemporary single-wall ceramic tile eat-in kitchen idea in Cedar Rapids with shaker cabinets, dark wood cabinets and granite countertops
Eat-in kitchen - small contemporary single-wall ceramic tile eat-in kitchen idea in Cedar Rapids with shaker cabinets, dark wood cabinets and granite countertops
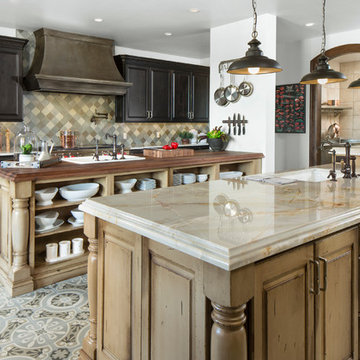
Large french country single-wall enclosed kitchen photo in Denver with a drop-in sink, raised-panel cabinets, beige cabinets, wood countertops, multicolored backsplash, glass tile backsplash and two islands
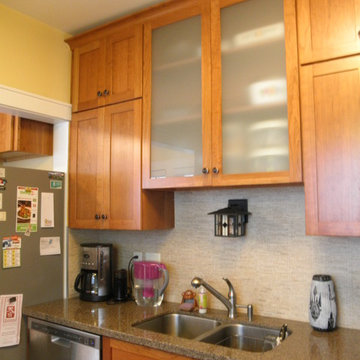
Kraftmaid Cabinetry: Thornton Cherry doorstyle in Honey Spice.
LG Viatera quartz countertop: Royal Teak
Whirlpool stainless appliances
Inspiration for a small timeless galley ceramic tile enclosed kitchen remodel in Minneapolis with an undermount sink, shaker cabinets, medium tone wood cabinets, quartz countertops, beige backsplash, matchstick tile backsplash and stainless steel appliances
Inspiration for a small timeless galley ceramic tile enclosed kitchen remodel in Minneapolis with an undermount sink, shaker cabinets, medium tone wood cabinets, quartz countertops, beige backsplash, matchstick tile backsplash and stainless steel appliances
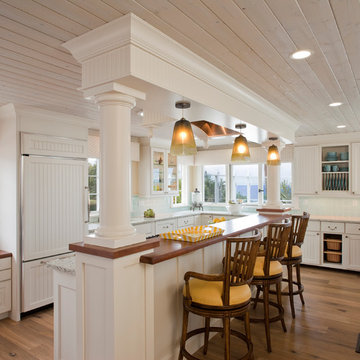
Example of a beach style l-shaped medium tone wood floor kitchen design in San Diego with recessed-panel cabinets, white cabinets, blue backsplash and paneled appliances
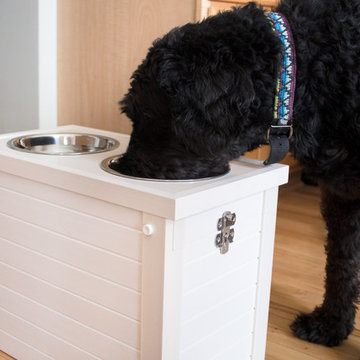
The ecoFLEX Raised Diner is full of surprises! With the inside storage you finally have a space to put that food scoop, or even a container of their favorite food or treats. Elevated pet feeders provide the support for a correct eating position and reduces the stress on joint and muscle pain when bending over. Available in Russet and Antique White.
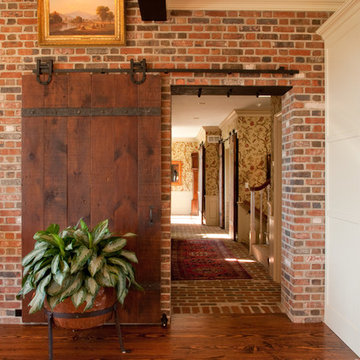
Example of an urban l-shaped dark wood floor eat-in kitchen design in Philadelphia with a farmhouse sink, multicolored backsplash and an island
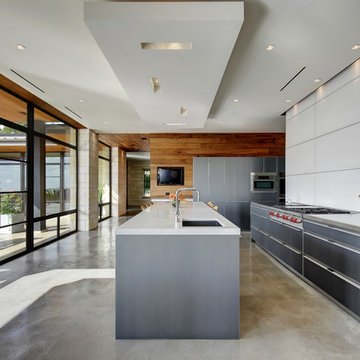
Allison Cartwright
Kitchen - contemporary l-shaped concrete floor kitchen idea in Austin with an undermount sink, flat-panel cabinets, gray cabinets, white backsplash, glass sheet backsplash, stainless steel appliances and an island
Kitchen - contemporary l-shaped concrete floor kitchen idea in Austin with an undermount sink, flat-panel cabinets, gray cabinets, white backsplash, glass sheet backsplash, stainless steel appliances and an island
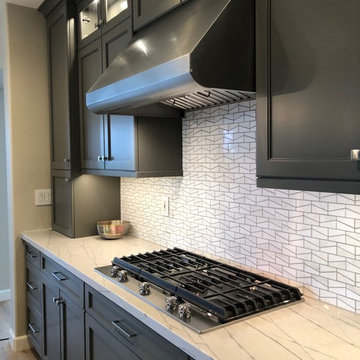
Inspiration for a large contemporary l-shaped vinyl floor and beige floor eat-in kitchen remodel in Orange County with an undermount sink, recessed-panel cabinets, gray cabinets, quartzite countertops, white backsplash, mosaic tile backsplash, stainless steel appliances, an island and white countertops
Kitchen Ideas & Designs
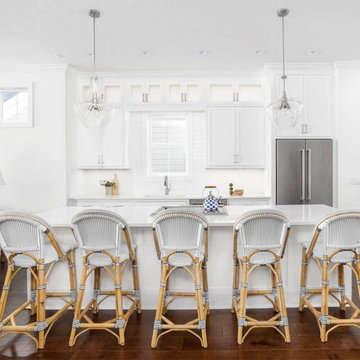
Sponsored
Hilliard, OH
Schedule a Free Consultation
Nova Design Build
Custom Premiere Design-Build Contractor | Hilliard, OH
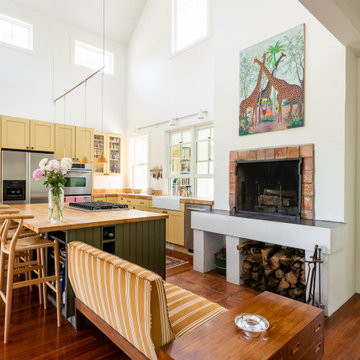
Kitchen - farmhouse l-shaped medium tone wood floor, brown floor and vaulted ceiling kitchen idea in Boston with a farmhouse sink, shaker cabinets, yellow cabinets, wood countertops, stainless steel appliances and an island

Huge trendy u-shaped porcelain tile and black floor kitchen photo in Miami with an undermount sink, flat-panel cabinets, black cabinets, wood countertops, paneled appliances, an island and brown countertops
485






