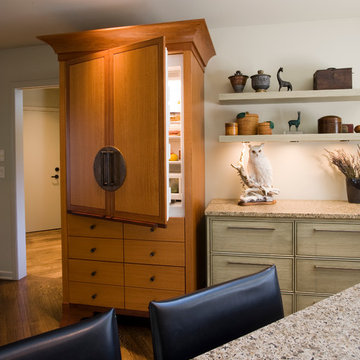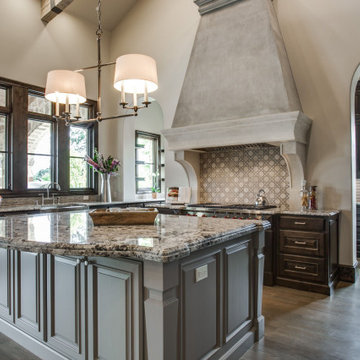Kitchen Ideas & Designs
Refine by:
Budget
Sort by:Popular Today
9781 - 9800 of 4,394,488 photos
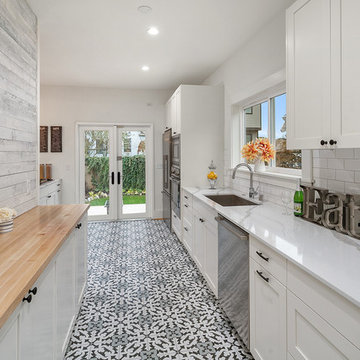
Kitchen - transitional galley ceramic tile and white floor kitchen idea in Seattle with an undermount sink, shaker cabinets, white cabinets and stainless steel appliances
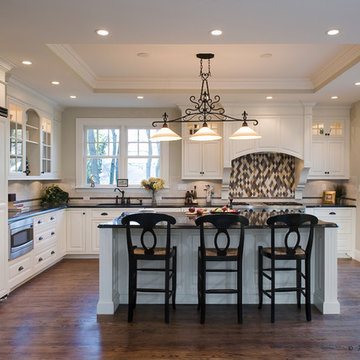
Example of a large classic l-shaped light wood floor eat-in kitchen design in Boston with an undermount sink, beaded inset cabinets, white cabinets, granite countertops, white appliances and an island
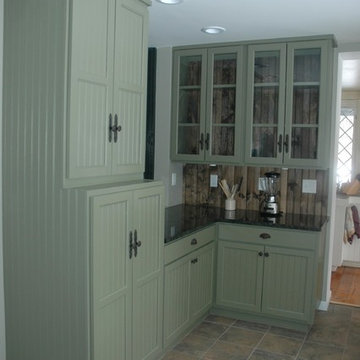
Mid-sized country l-shaped ceramic tile open concept kitchen photo in New York with shaker cabinets, green cabinets and solid surface countertops
Find the right local pro for your project
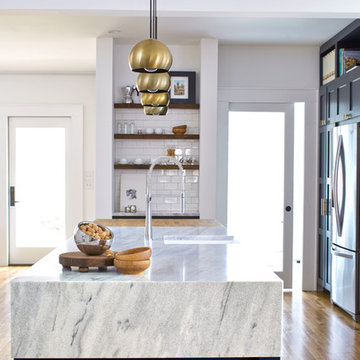
The oversized island features beautiful mitered wrap-down ends that showcase the White Cherokee marble's veining, cut from the Polycor Georgia Marble quarry.
Photo: Lauren Rubinstein
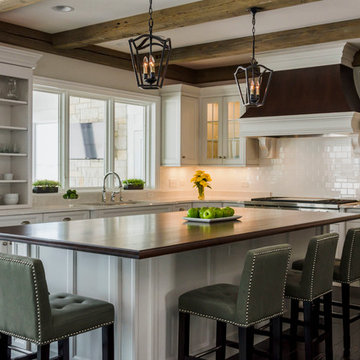
Rolfe Hokanson
Inspiration for a large country l-shaped dark wood floor eat-in kitchen remodel in Other with white cabinets, white backsplash, subway tile backsplash, stainless steel appliances and recessed-panel cabinets
Inspiration for a large country l-shaped dark wood floor eat-in kitchen remodel in Other with white cabinets, white backsplash, subway tile backsplash, stainless steel appliances and recessed-panel cabinets

Before renovating, this bright and airy family kitchen was small, cramped and dark. The dining room was being used for spillover storage, and there was hardly room for two cooks in the kitchen. By knocking out the wall separating the two rooms, we created a large kitchen space with plenty of storage, space for cooking and baking, and a gathering table for kids and family friends. The dark navy blue cabinets set apart the area for baking, with a deep, bright counter for cooling racks, a tiled niche for the mixer, and pantries dedicated to baking supplies. The space next to the beverage center was used to create a beautiful eat-in dining area with an over-sized pendant and provided a stunning focal point visible from the front entry. Touches of brass and iron are sprinkled throughout and tie the entire room together.
Photography by Stacy Zarin
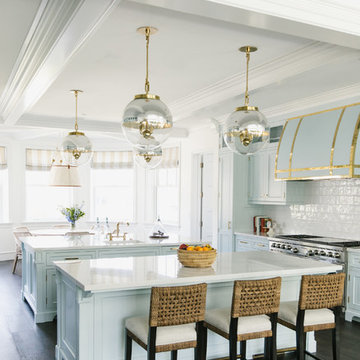
Inspiration for a large coastal dark wood floor and brown floor eat-in kitchen remodel in Los Angeles with raised-panel cabinets, granite countertops, white backsplash, subway tile backsplash, stainless steel appliances, two islands, white countertops and blue cabinets
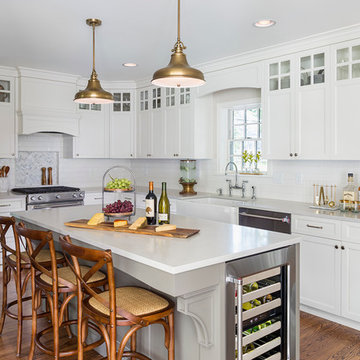
Design & Build Team: Anchor Builders,
Photographer: Andrea Rugg Photography
Eat-in kitchen - mid-sized transitional l-shaped medium tone wood floor eat-in kitchen idea in Minneapolis with a farmhouse sink, white cabinets, white backsplash, subway tile backsplash, stainless steel appliances, an island, shaker cabinets and quartzite countertops
Eat-in kitchen - mid-sized transitional l-shaped medium tone wood floor eat-in kitchen idea in Minneapolis with a farmhouse sink, white cabinets, white backsplash, subway tile backsplash, stainless steel appliances, an island, shaker cabinets and quartzite countertops
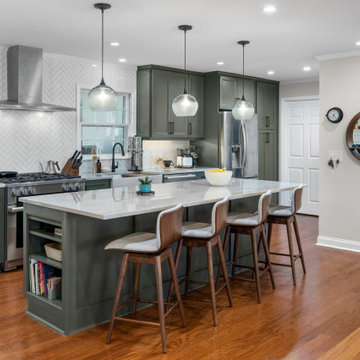
The warm wood tones of the flooring and barstools compliment the custom green cabinets.
Open concept kitchen - large transitional galley brown floor and medium tone wood floor open concept kitchen idea in Atlanta with a farmhouse sink, shaker cabinets, green cabinets, quartzite countertops, white backsplash, subway tile backsplash, stainless steel appliances, an island and gray countertops
Open concept kitchen - large transitional galley brown floor and medium tone wood floor open concept kitchen idea in Atlanta with a farmhouse sink, shaker cabinets, green cabinets, quartzite countertops, white backsplash, subway tile backsplash, stainless steel appliances, an island and gray countertops
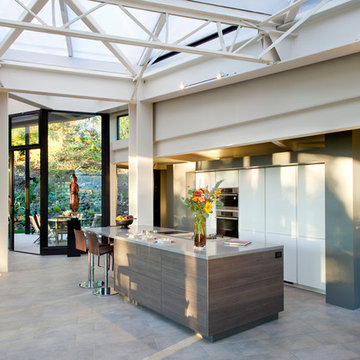
Dennis Anderson
Open concept kitchen - contemporary open concept kitchen idea in San Francisco with flat-panel cabinets and white cabinets
Open concept kitchen - contemporary open concept kitchen idea in San Francisco with flat-panel cabinets and white cabinets
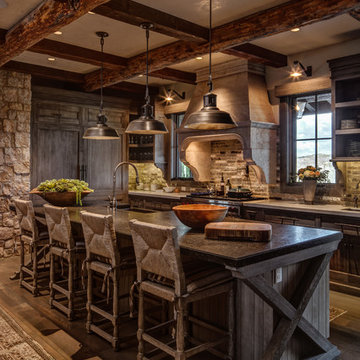
Kitchen - rustic l-shaped brown floor and dark wood floor kitchen idea in Salt Lake City with an island, a farmhouse sink, recessed-panel cabinets, dark wood cabinets, gray backsplash and paneled appliances
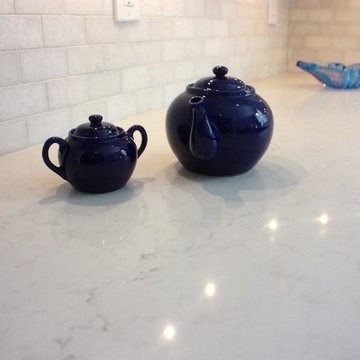
Caesarstone London Grey countertop
Example of a mid-sized transitional u-shaped eat-in kitchen design in New York with an undermount sink, recessed-panel cabinets, blue cabinets, quartz countertops, white backsplash, subway tile backsplash, stainless steel appliances and no island
Example of a mid-sized transitional u-shaped eat-in kitchen design in New York with an undermount sink, recessed-panel cabinets, blue cabinets, quartz countertops, white backsplash, subway tile backsplash, stainless steel appliances and no island
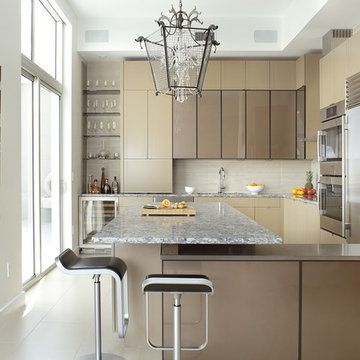
Mid-sized trendy u-shaped ceramic tile and beige floor enclosed kitchen photo in Other with flat-panel cabinets, beige cabinets, beige backsplash, stainless steel appliances, a peninsula, a single-bowl sink, quartz countertops and porcelain backsplash
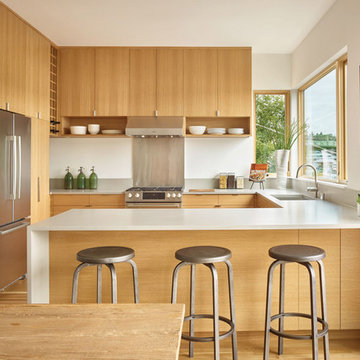
Inspiration for a scandinavian u-shaped light wood floor and beige floor kitchen remodel in Seattle with an undermount sink, flat-panel cabinets, light wood cabinets, metallic backsplash, stainless steel appliances, a peninsula and beige countertops
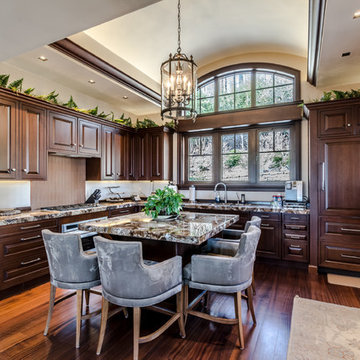
arched window, Asheville, custom cabinets,
Example of a classic l-shaped dark wood floor and brown floor kitchen design in Other with raised-panel cabinets, dark wood cabinets, paneled appliances, an island and gray countertops
Example of a classic l-shaped dark wood floor and brown floor kitchen design in Other with raised-panel cabinets, dark wood cabinets, paneled appliances, an island and gray countertops
Kitchen Ideas & Designs
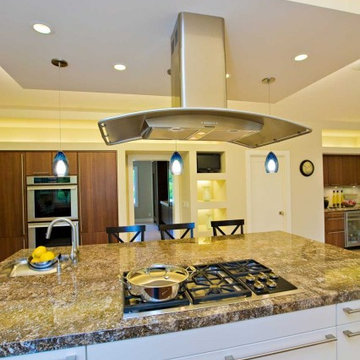
Open concept kitchen - large contemporary u-shaped light wood floor and beige floor open concept kitchen idea in San Francisco with an undermount sink, flat-panel cabinets, white cabinets, granite countertops, white backsplash, stainless steel appliances, an island and multicolored countertops
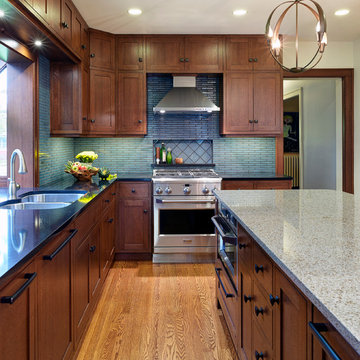
Kitchen - traditional medium tone wood floor kitchen idea in Chicago with a double-bowl sink, shaker cabinets, dark wood cabinets, blue backsplash, stainless steel appliances and an island

Matte black kitchen counters made of Honed Petit Granite and a blackened steel backsplash provide a sleek low-maintenance space for food preparation.
Dan Arnold Photo
490






