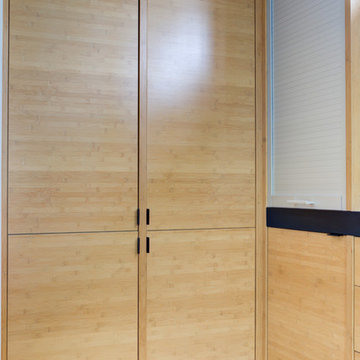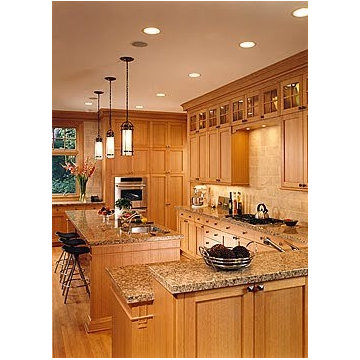Kitchen Ideas & Designs
Refine by:
Budget
Sort by:Popular Today
11621 - 11640 of 4,397,390 photos
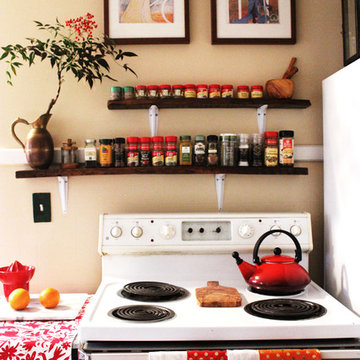
Enclosed kitchen - small eclectic single-wall enclosed kitchen idea in San Francisco with white appliances and no island

Photography: Jen Burner Photography
Kitchen - mid-sized transitional l-shaped medium tone wood floor and brown floor kitchen idea in Dallas with shaker cabinets, green cabinets, white backsplash, brick backsplash, stainless steel appliances, an island and white countertops
Kitchen - mid-sized transitional l-shaped medium tone wood floor and brown floor kitchen idea in Dallas with shaker cabinets, green cabinets, white backsplash, brick backsplash, stainless steel appliances, an island and white countertops
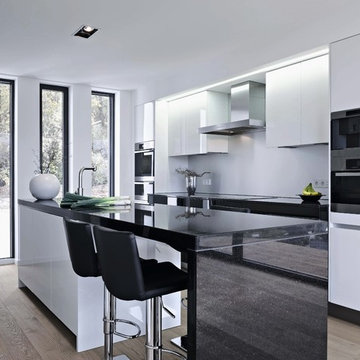
LEICHT, www.leichtFL.com, www.leicht.com, http://www.leicht.com/en-us/find-a-showroom/ , Michael Schnell
Program 01: AVANCE-FG / FG 120 frosty white
Program 02: AVANCE-FG/FG 277 black
Handle: 888.413, 777.000
Countertop: Granite, color: star galaxy, polished 6 cm or 2 cm
Sink: Blanco, model: Blancoclaron
Faucet: Dornbracht, model: Elio
Electrical appliances: Miele/ Bosch/ Gutmann
Find the right local pro for your project
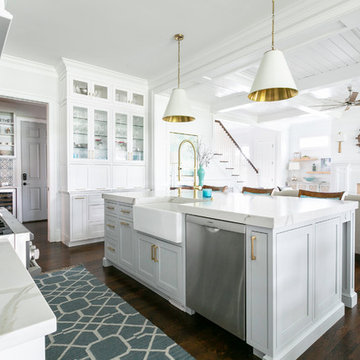
Example of a beach style l-shaped dark wood floor and brown floor kitchen design in Charleston with a farmhouse sink, shaker cabinets, white cabinets, stainless steel appliances, an island and white countertops
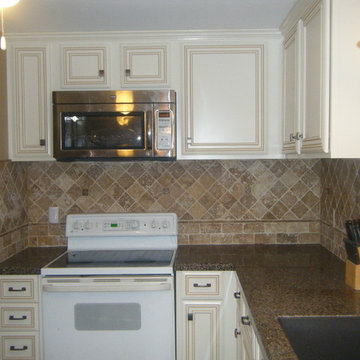
Barbara Green
Eat-in kitchen - small traditional l-shaped eat-in kitchen idea in Charlotte with an undermount sink, recessed-panel cabinets, beige cabinets, granite countertops, brown backsplash, stone tile backsplash and no island
Eat-in kitchen - small traditional l-shaped eat-in kitchen idea in Charlotte with an undermount sink, recessed-panel cabinets, beige cabinets, granite countertops, brown backsplash, stone tile backsplash and no island
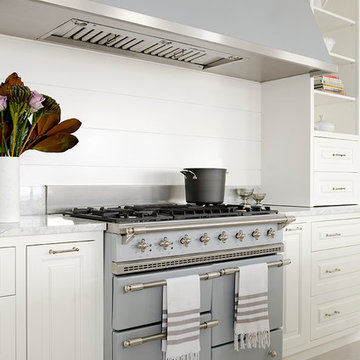
Location: Nantucket, MA, USA
This classic Nantucket home had not been renovated in several decades and was in serious need of an update. The vision for this summer home was to be a beautiful, light and peaceful family retreat with the ability to entertain guests and extended family. The focal point of the kitchen is the La Canche Chagny Range in Faience with custom hood to match. We love how the tile backsplash on the Prep Sink wall pulls it all together and picks up on the spectacular colors in the White Princess Quartzite countertops. In a nod to traditional Nantucket Craftsmanship, we used Shiplap Panelling on many of the walls including in the Kitchen and Powder Room. We hope you enjoy the quiet and tranquil mood of these images as much as we loved creating this space. Keep your eye out for additional images as we finish up Phase II of this amazing project!
Photographed by: Jamie Salomon
Reload the page to not see this specific ad anymore
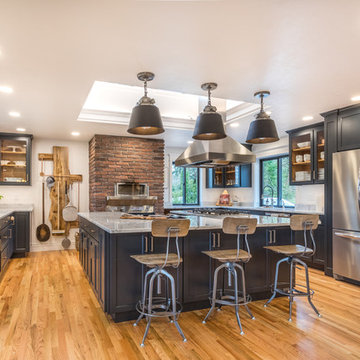
The Vine Studio
Example of a mountain style medium tone wood floor kitchen pantry design in Portland with an island, shaker cabinets, black cabinets, marble countertops, stainless steel appliances and gray countertops
Example of a mountain style medium tone wood floor kitchen pantry design in Portland with an island, shaker cabinets, black cabinets, marble countertops, stainless steel appliances and gray countertops
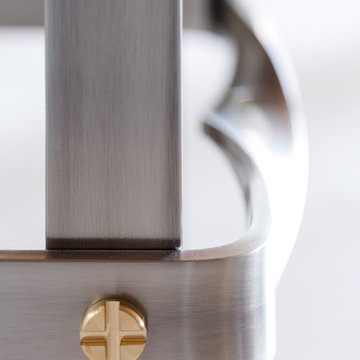
Pics: Xavier Legaffric
Art Direction: Miriam Maseda
Example of a minimalist marble floor and gray floor kitchen design in New York with an undermount sink, flat-panel cabinets, stainless steel cabinets, stainless steel countertops, stainless steel appliances, an island and gray countertops
Example of a minimalist marble floor and gray floor kitchen design in New York with an undermount sink, flat-panel cabinets, stainless steel cabinets, stainless steel countertops, stainless steel appliances, an island and gray countertops
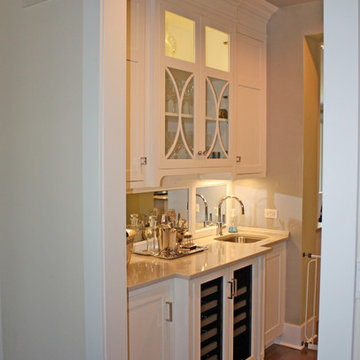
This butler's pantry is a perfect transition from the kitchen into the dining room. Glass cabinets showcase the glasses, while the projected wine cooler is highlighted by projecting it out forward.
Photo: Kipnis Architecture + Planning
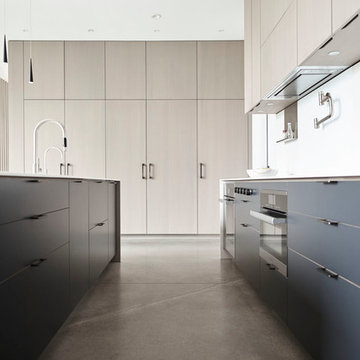
Example of a large minimalist concrete floor kitchen design in Seattle with an undermount sink, flat-panel cabinets, gray cabinets, solid surface countertops, white backsplash and white countertops
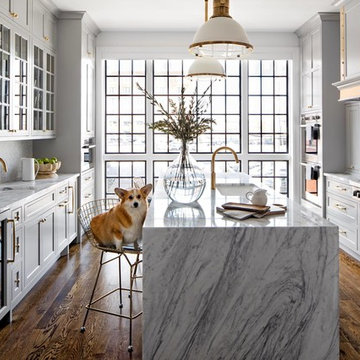
Smithouse Construction & Bria Hammel Interiors
Cockeysville, MD
Photography by: Jennifer Hughes
Custom brass details made this gorgeous kitchen a stand out design, and no doubt the adorable Corgi completed the look! Featuring the French Villa Square Inset door style finished in Overcast on PGM.
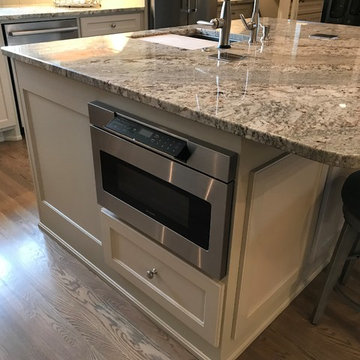
Gary Posselt
Built in Microwave Drawer....close to cooking center and warming drawer.
Example of a large transitional l-shaped light wood floor and gray floor eat-in kitchen design in Other with an undermount sink, shaker cabinets, gray cabinets, granite countertops, gray backsplash, glass tile backsplash, stainless steel appliances and an island
Example of a large transitional l-shaped light wood floor and gray floor eat-in kitchen design in Other with an undermount sink, shaker cabinets, gray cabinets, granite countertops, gray backsplash, glass tile backsplash, stainless steel appliances and an island
Reload the page to not see this specific ad anymore
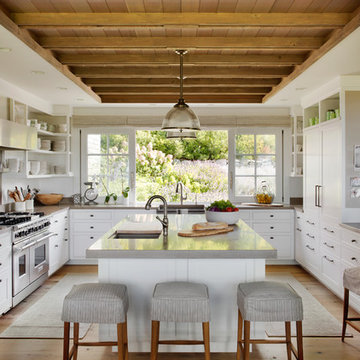
Eric Roth Photography
Inspiration for a country kitchen remodel in Boston
Inspiration for a country kitchen remodel in Boston
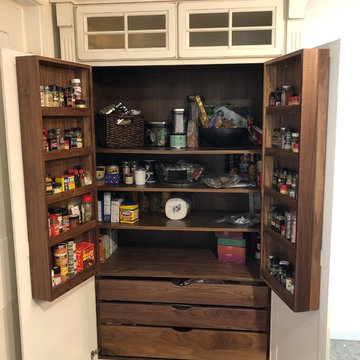
Massive stand-alone Pantry unit with natural Walnut interior.
Kitchen pantry - small farmhouse u-shaped gray floor kitchen pantry idea in Burlington with a farmhouse sink, raised-panel cabinets, distressed cabinets, black appliances, no island and black countertops
Kitchen pantry - small farmhouse u-shaped gray floor kitchen pantry idea in Burlington with a farmhouse sink, raised-panel cabinets, distressed cabinets, black appliances, no island and black countertops

Koch Cabinetry painted in the Taupe paint with Ebony Accent Glaze applied to the Westbrook door. Kitchen island accented in Birch Java finish. Bedrock Q Quartz counter surfaces, KitchenAid Stainless Appliances, and Engineered Hickory flooring by Canoe bay in the Casa Marina color. Kitchen design and materials by Village Home Stores.
Kitchen Ideas & Designs
Reload the page to not see this specific ad anymore
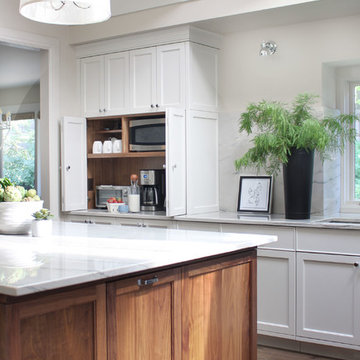
Inspiration for a mid-sized transitional u-shaped medium tone wood floor eat-in kitchen remodel in Omaha with a double-bowl sink, shaker cabinets, white cabinets, quartzite countertops, white backsplash, stainless steel appliances, an island and white countertops
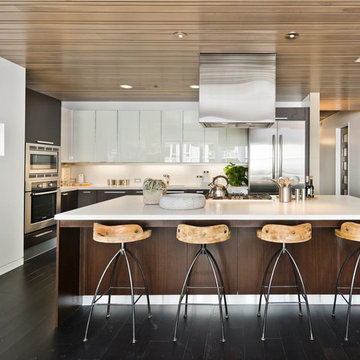
This newly installed kitchen at 750 2nd St. in San Francisco features Italian-made dark oak and white lacquered glass cabinets from Aran Cucine's Erika collection. Integrated stainless steel appliances, cube range hood, gas cooktop, Caesartsone quartz countertop, and breakfast bar.
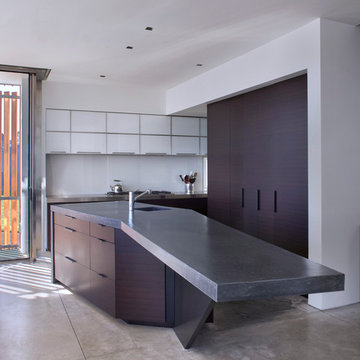
© Jeff Goldberg/Esto
Kitchen - contemporary concrete floor kitchen idea in New York with a single-bowl sink, flat-panel cabinets, concrete countertops, white backsplash, glass sheet backsplash and an island
Kitchen - contemporary concrete floor kitchen idea in New York with a single-bowl sink, flat-panel cabinets, concrete countertops, white backsplash, glass sheet backsplash and an island
582






