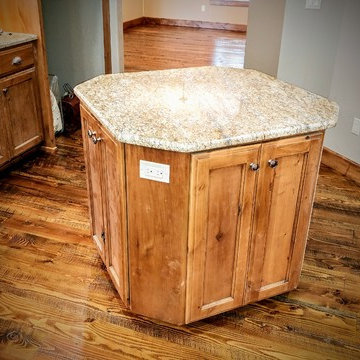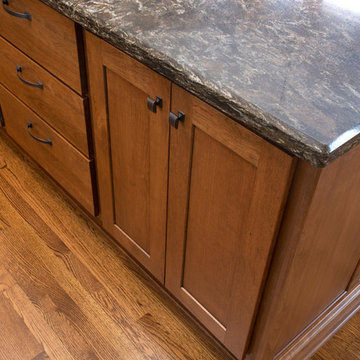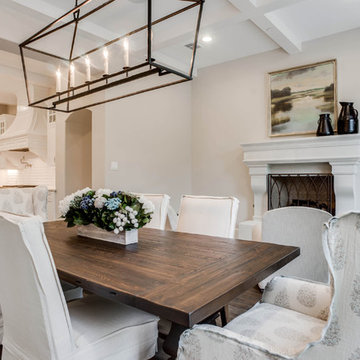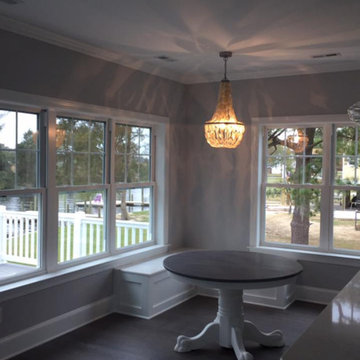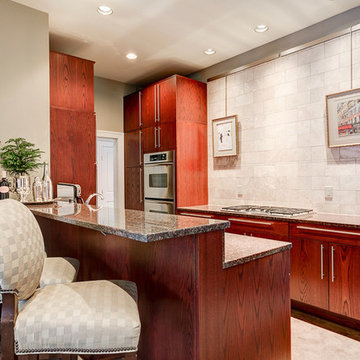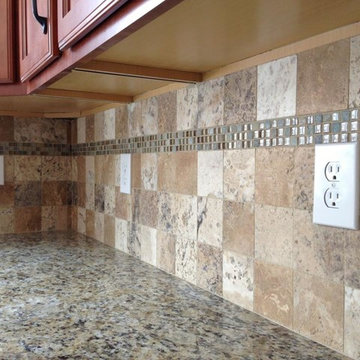Kitchen Ideas & Designs
Refine by:
Budget
Sort by:Popular Today
14001 - 14020 of 4,394,473 photos
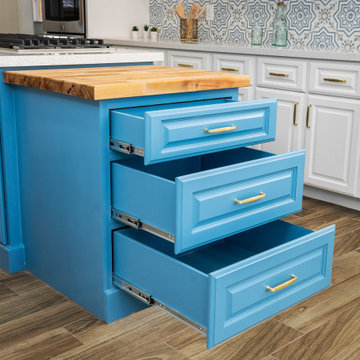
Fully remodeled kitchen with exposed shelving held up by custom handmade brackets from Slovenia
Inspiration for a mid-sized timeless galley porcelain tile and brown floor enclosed kitchen remodel in Houston with an undermount sink, raised-panel cabinets, white cabinets, quartz countertops, blue backsplash, ceramic backsplash, stainless steel appliances, an island and blue countertops
Inspiration for a mid-sized timeless galley porcelain tile and brown floor enclosed kitchen remodel in Houston with an undermount sink, raised-panel cabinets, white cabinets, quartz countertops, blue backsplash, ceramic backsplash, stainless steel appliances, an island and blue countertops
Find the right local pro for your project
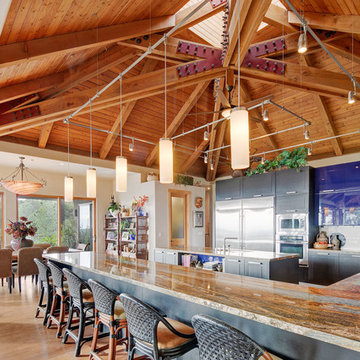
Trendy u-shaped medium tone wood floor and brown floor eat-in kitchen photo in San Francisco with an undermount sink, flat-panel cabinets, blue cabinets, white backsplash, glass sheet backsplash, stainless steel appliances, an island and beige countertops
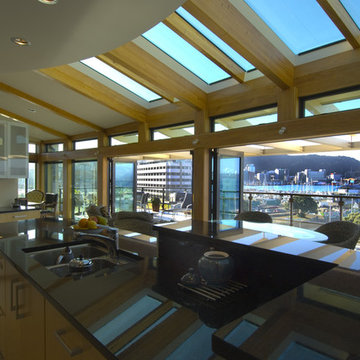
Example of a trendy kitchen design in San Francisco with light wood cabinets
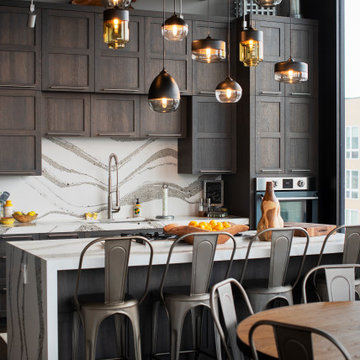
Multi-Pendant Canopy featuring the Parallel Canister, Teardrop, Sphere, Wide Cylinder
Inspiration for an industrial galley dark wood floor and brown floor eat-in kitchen remodel in Minneapolis with an undermount sink, shaker cabinets, dark wood cabinets, white backsplash, stainless steel appliances, an island and white countertops
Inspiration for an industrial galley dark wood floor and brown floor eat-in kitchen remodel in Minneapolis with an undermount sink, shaker cabinets, dark wood cabinets, white backsplash, stainless steel appliances, an island and white countertops

Sponsored
Plain City, OH
Kuhns Contracting, Inc.
Central Ohio's Trusted Home Remodeler Specializing in Kitchens & Baths
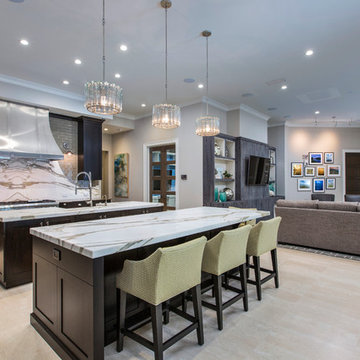
Inspiration for a large contemporary galley light wood floor open concept kitchen remodel in Jacksonville with shaker cabinets, dark wood cabinets, gray backsplash, stainless steel appliances and two islands
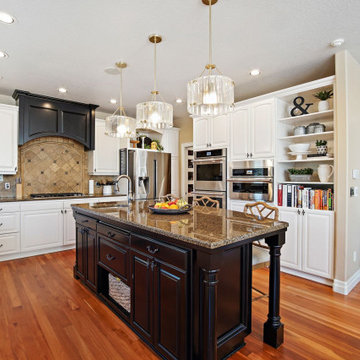
Black and white kitchen update keeping existing flooring, countertops and backsplash
Large transitional u-shaped medium tone wood floor and brown floor eat-in kitchen photo in Portland with an undermount sink, raised-panel cabinets, white cabinets, granite countertops, beige backsplash, travertine backsplash, stainless steel appliances, an island and multicolored countertops
Large transitional u-shaped medium tone wood floor and brown floor eat-in kitchen photo in Portland with an undermount sink, raised-panel cabinets, white cabinets, granite countertops, beige backsplash, travertine backsplash, stainless steel appliances, an island and multicolored countertops
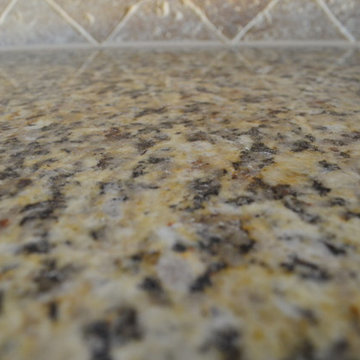
Kitchen Countertop & Backsplash
Inspiration for a mid-sized timeless u-shaped light wood floor enclosed kitchen remodel in Other with an undermount sink, raised-panel cabinets, dark wood cabinets, granite countertops, beige backsplash, stone tile backsplash, stainless steel appliances and an island
Inspiration for a mid-sized timeless u-shaped light wood floor enclosed kitchen remodel in Other with an undermount sink, raised-panel cabinets, dark wood cabinets, granite countertops, beige backsplash, stone tile backsplash, stainless steel appliances and an island
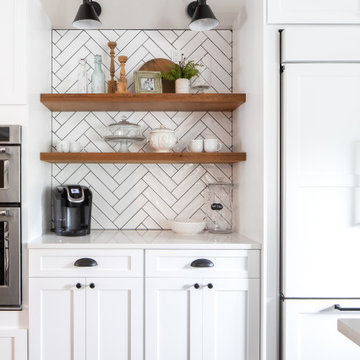
Kitchen - mid-sized farmhouse single-wall medium tone wood floor and brown floor kitchen idea in Seattle with shaker cabinets, white cabinets, white backsplash, ceramic backsplash and white countertops
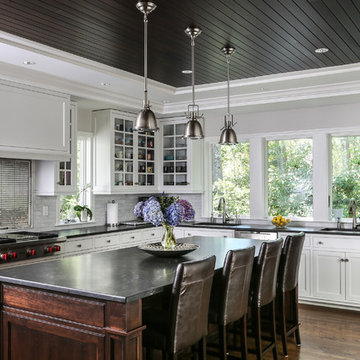
Example of a classic l-shaped dark wood floor and brown floor kitchen design in Boston with glass-front cabinets, white cabinets, metallic backsplash, metal backsplash, stainless steel appliances, an island and black countertops

Sponsored
Columbus, OH
Licensed Contractor with Multiple Award
RTS Home Solutions
BIA of Central Ohio Award Winning Contractor
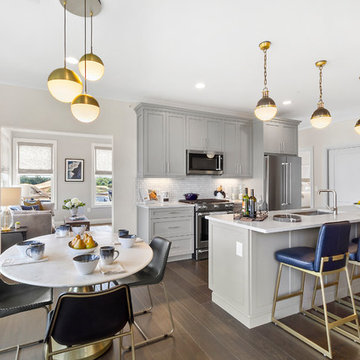
Eat-in kitchen - transitional galley dark wood floor and brown floor eat-in kitchen idea in New York with an undermount sink, shaker cabinets, gray cabinets, gray backsplash, stainless steel appliances, an island and white countertops
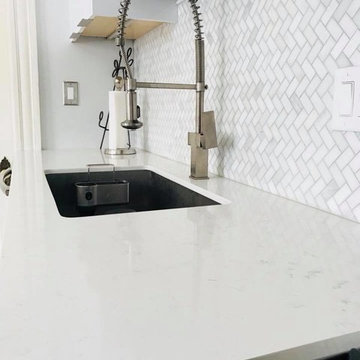
Rizelma McHugh
Example of a mid-sized minimalist porcelain tile and white floor enclosed kitchen design in Louisville with a single-bowl sink, flat-panel cabinets, white cabinets, quartzite countertops, white backsplash, marble backsplash, stainless steel appliances, an island and white countertops
Example of a mid-sized minimalist porcelain tile and white floor enclosed kitchen design in Louisville with a single-bowl sink, flat-panel cabinets, white cabinets, quartzite countertops, white backsplash, marble backsplash, stainless steel appliances, an island and white countertops
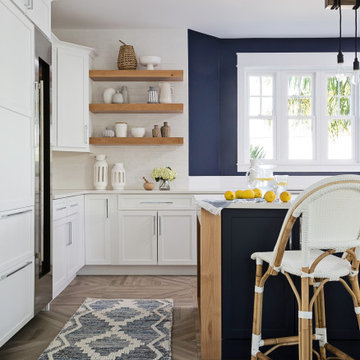
Kitchen - large coastal l-shaped gray floor kitchen idea in Tampa with shaker cabinets, white cabinets, stainless steel appliances, an island and white countertops
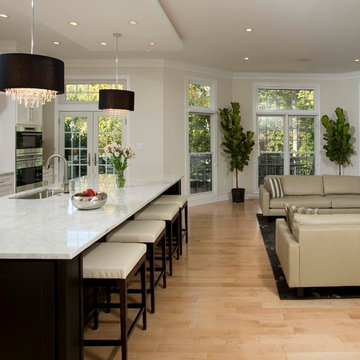
The simple use of black and white…classic, timeless, elegant. No better words could describe the renovation of this kitchen, dining room and seating area.
First, an amazing wall of custom cabinets was installed. The home’s 10’ ceilings provided a nice opportunity to stack up decorative glass cabinetry and highly crafted crown moldings on top, while maintaining a considerable amount of cabinetry just below it. The custom-made brush stroke finished cabinetry is highlighted by a chimney-style wood hood surround with leaded glass cabinets. Custom display cabinets with leaded glass also separate the kitchen from the dining room.
Next, the homeowner installed a 5’ x 14’ island finished in black. It houses the main sink with a pedal style control disposal, dishwasher, microwave, second bar sink, beverage center refrigerator and still has room to sit five to six people. The hardwood floor in the kitchen and family room matches the rest of the house.
The homeowner wanted to use a very selective white quartzite stone for counters and backsplash to add to the brightness of their kitchen. Contemporary chandeliers over the island are timeless and elegant. High end appliances covered by custom panels are part of this featured project, both to satisfy the owner’s needs and to implement the classic look desired for this kitchen.
Beautiful dining and living areas surround this kitchen. All done in a contemporary style to create a seamless design and feel the owner had in mind.
Kitchen Ideas & Designs

The best of past and present architectural styles combine in this welcoming, farmhouse-inspired design. Clad in low-maintenance siding, the distinctive exterior has plenty of street appeal, with its columned porch, multiple gables, shutters and interesting roof lines. Other exterior highlights included trusses over the garage doors, horizontal lap siding and brick and stone accents. The interior is equally impressive, with an open floor plan that accommodates today’s family and modern lifestyles. An eight-foot covered porch leads into a large foyer and a powder room. Beyond, the spacious first floor includes more than 2,000 square feet, with one side dominated by public spaces that include a large open living room, centrally located kitchen with a large island that seats six and a u-shaped counter plan, formal dining area that seats eight for holidays and special occasions and a convenient laundry and mud room. The left side of the floor plan contains the serene master suite, with an oversized master bath, large walk-in closet and 16 by 18-foot master bedroom that includes a large picture window that lets in maximum light and is perfect for capturing nearby views. Relax with a cup of morning coffee or an evening cocktail on the nearby covered patio, which can be accessed from both the living room and the master bedroom. Upstairs, an additional 900 square feet includes two 11 by 14-foot upper bedrooms with bath and closet and a an approximately 700 square foot guest suite over the garage that includes a relaxing sitting area, galley kitchen and bath, perfect for guests or in-laws.
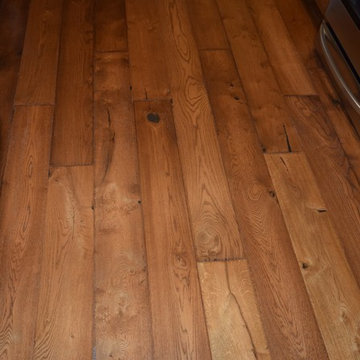
Johnson 7-1/2 Ale House European Oak Blonde
Example of a kitchen design in Chicago
Example of a kitchen design in Chicago
701






