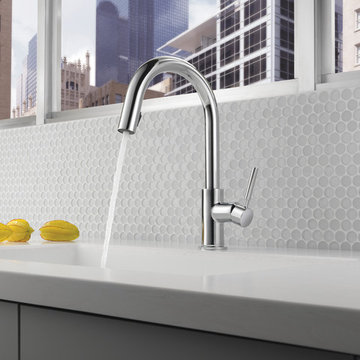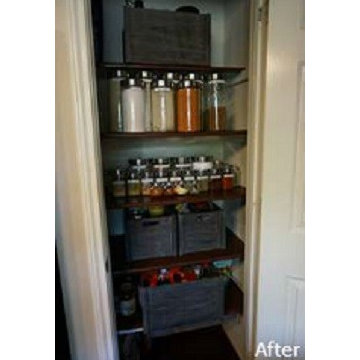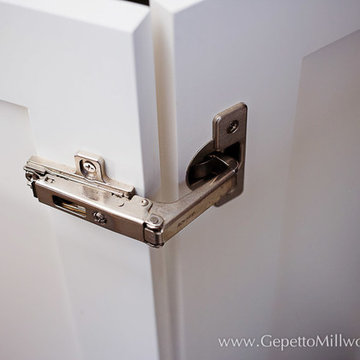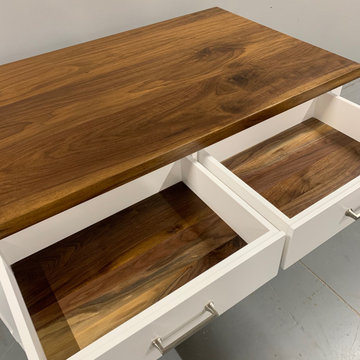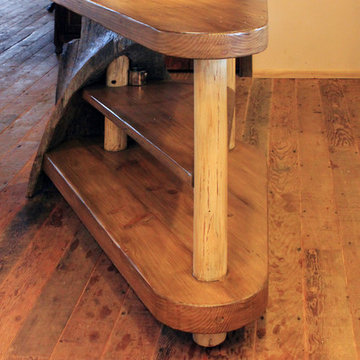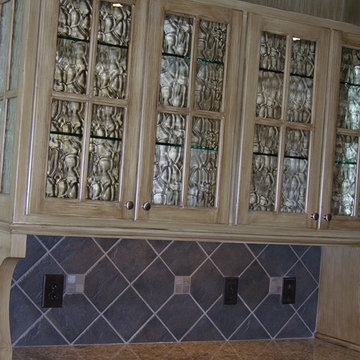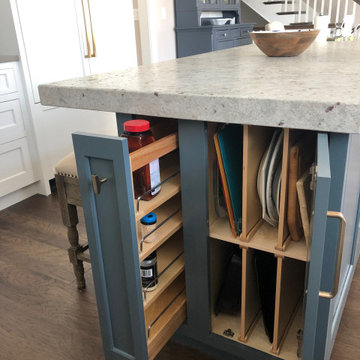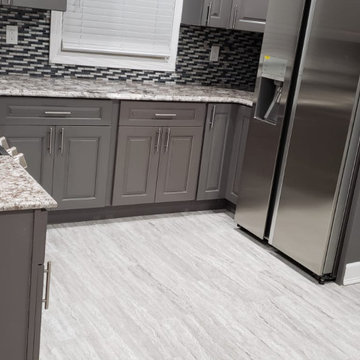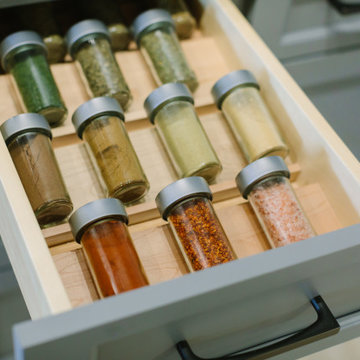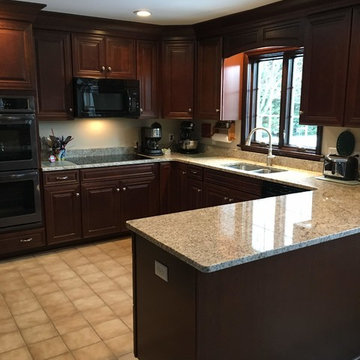Kitchen Ideas & Designs
Refine by:
Budget
Sort by:Popular Today
15541 - 15560 of 4,396,216 photos
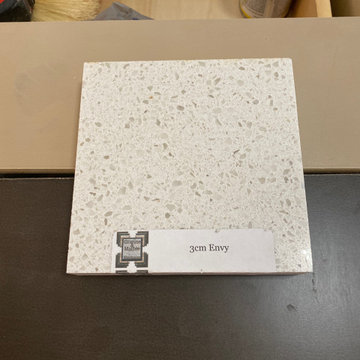
Kitchen Counter
Inspiration for a mid-sized modern u-shaped porcelain tile and beige floor eat-in kitchen remodel in Atlanta with an undermount sink, shaker cabinets, beige cabinets, quartz countertops, stainless steel appliances, an island and white countertops
Inspiration for a mid-sized modern u-shaped porcelain tile and beige floor eat-in kitchen remodel in Atlanta with an undermount sink, shaker cabinets, beige cabinets, quartz countertops, stainless steel appliances, an island and white countertops
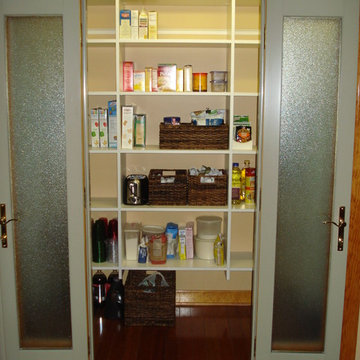
With 14" wide shelves and six shelves from top to bottom from left to right, this custom pantry boasts 82 square feet of kitchen pantry storage (and still enough room to walk in and to store an open two-step ladder) in a 40" x 87" space.
Find the right local pro for your project
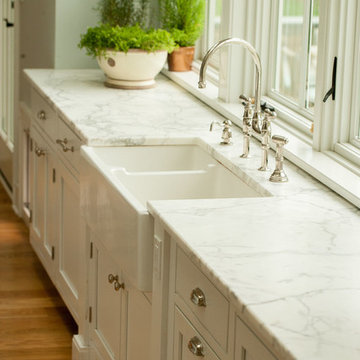
Photo Credit: Neil Landino,
Counter Top: Connecticut Stone Calacatta Gold Honed Marble,
Kitchen Sink: 39" Wide Risinger Double Bowl Fireclay,
Paint Color: Benjamin Moore Arctic Gray 1577,
Trim Color: Benjamin Moore White Dove,
Kitchen Faucet: Perrin and Rowe Bridge Kitchen Faucet
VIDEO BLOG, EPISODE 2 – FINDING THE PERFECT STONE
Watch this happy client’s testimonial on how Connecticut Stone transformed her existing kitchen into a bright, beautiful and functional space.Featuring Calacatta Gold Marble and Carrara Marble.
Video Link: https://youtu.be/hwbWNMFrAV0
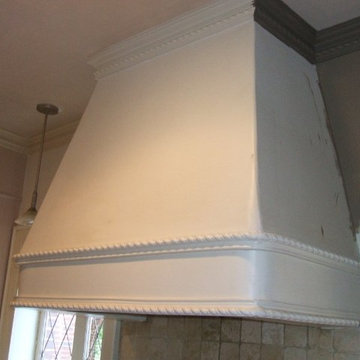
BEFORE KITCHEN PHOTO: This is the hood , backsplash and pendants that were existing prior to our facelift.
Large elegant l-shaped enclosed kitchen photo in Birmingham with raised-panel cabinets, light wood cabinets, wood countertops, brown backsplash and an island
Large elegant l-shaped enclosed kitchen photo in Birmingham with raised-panel cabinets, light wood cabinets, wood countertops, brown backsplash and an island
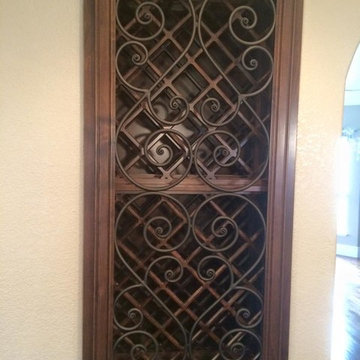
Enclosed kitchen - traditional dark wood floor enclosed kitchen idea in Sacramento with an undermount sink, raised-panel cabinets, dark wood cabinets, granite countertops, beige backsplash, stone tile backsplash, stainless steel appliances and an island
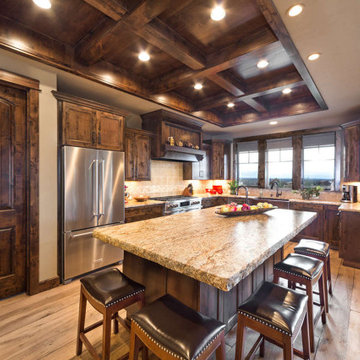
The kitchen is an awesome display of creative spaces for the family chef; there is a large center island, plenty of additional counters and cabinet space, and a huge walk-in food storage pantry.
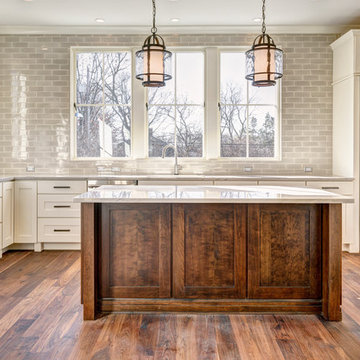
Sponsored
Columbus, OH
Hope Restoration & General Contracting
Columbus Design-Build, Kitchen & Bath Remodeling, Historic Renovations
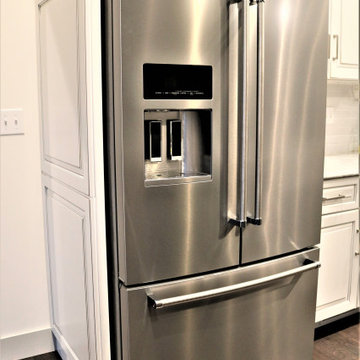
The Cossou Project consists of Custom Cabinets and Countertops in the Kitchen, Master Bathroom, Guest Bathroom, and Pantry. It also features Custom Built Cubbies.
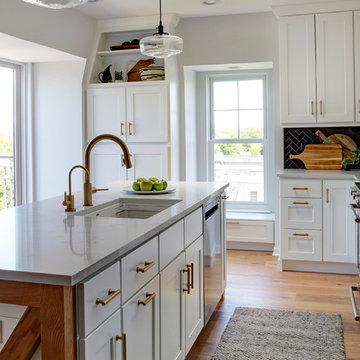
Free ebook, Creating the Ideal Kitchen. DOWNLOAD NOW
Our clients came to us looking to do some updates to their new condo unit primarily in the kitchen and living room. The couple has a lifelong love of Arts and Crafts and Modernism, and are the co-founders of PrairieMod, an online retailer that offers timeless modern lifestyle through American made, handcrafted, and exclusively designed products. So, having such a design savvy client was super exciting for us, especially since the couple had many unique pieces of pottery and furniture to provide inspiration for the design.
The condo is a large, sunny top floor unit, with a large open feel. The existing kitchen was a peninsula which housed the sink, and they wanted to change that out to an island, relocating the new sink there as well. This can sometimes be tricky with all the plumbing for the building potentially running up through one stack. After consulting with our contractor team, it was determined that our plan would likely work and after confirmation at demo, we pushed on.
The new kitchen is a simple L-shaped space, featuring several storage devices for trash, trays dividers and roll out shelving. To keep the budget in check, we used semi-custom cabinetry, but added custom details including a shiplap hood with white oak detail that plays off the oak “X” endcaps at the island, as well as some of the couple’s existing white oak furniture. We also mixed metals with gold hardware and plumbing and matte black lighting that plays well with the unique black herringbone backsplash and metal barstools. New weathered oak flooring throughout the unit provides a nice soft backdrop for all the updates. We wanted to take the cabinets to the ceiling to obtain as much storage as possible, but an angled soffit on two of the walls provided a bit of a challenge. We asked our carpenter to field modify a few of the wall cabinets where necessary and now the space is truly custom.
Part of the project also included a new fireplace design including a custom mantle that houses a built-in sound bar and a Panasonic Frame TV, that doubles as hanging artwork when not in use. The TV is mounted flush to the wall, and there are different finishes for the frame available. The TV can display works of art or family photos while not in use. We repeated the black herringbone tile for the fireplace surround here and installed bookshelves on either side for storage and media components.
Designed by: Susan Klimala, CKD, CBD
Photography by: Michael Alan Kaskel
For more information on kitchen and bath design ideas go to: www.kitchenstudio-ge.com
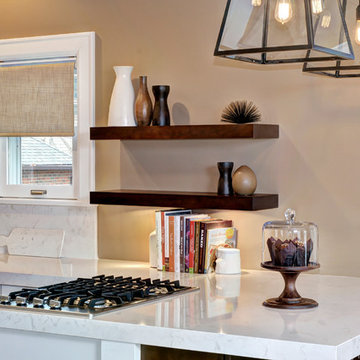
Sponsored
Columbus, OH
Dave Fox Design Build Remodelers
Columbus Area's Luxury Design Build Firm | 17x Best of Houzz Winner!
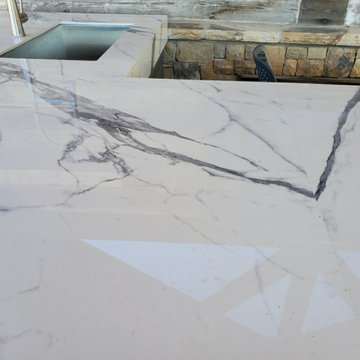
Inspiration for a large modern l-shaped kitchen remodel in Other with a single-bowl sink, tile countertops and no island
Kitchen Ideas & Designs
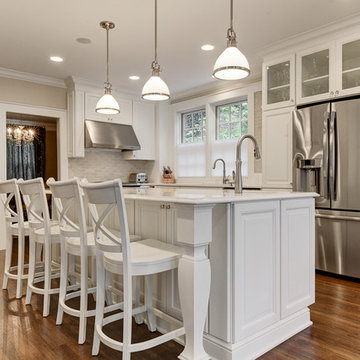
Sponsored
Columbus, OH
Hope Restoration & General Contracting
Columbus Design-Build, Kitchen & Bath Remodeling, Historic Renovations
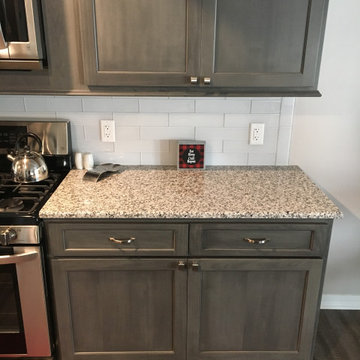
Kitchen counters and cabinets remodel + flooring
Inspiration for a kitchen remodel in New Orleans
Inspiration for a kitchen remodel in New Orleans
778






