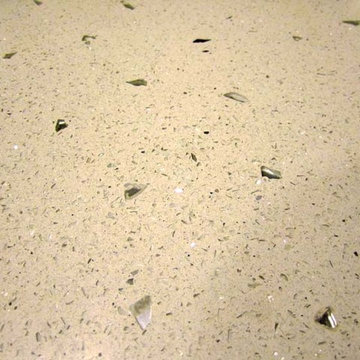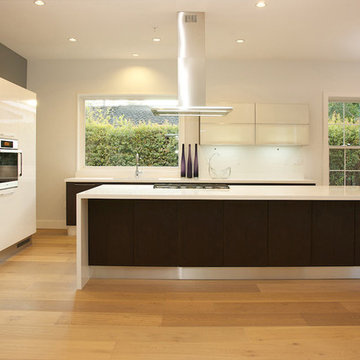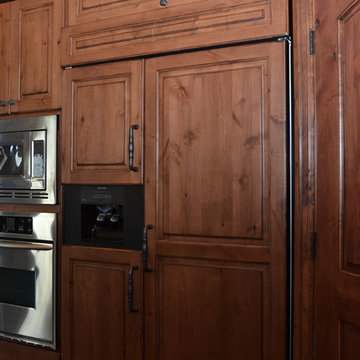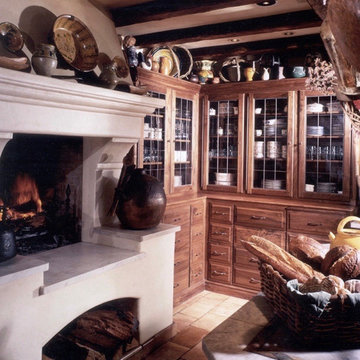Kitchen Ideas & Designs
Refine by:
Budget
Sort by:Popular Today
16761 - 16780 of 4,393,866 photos
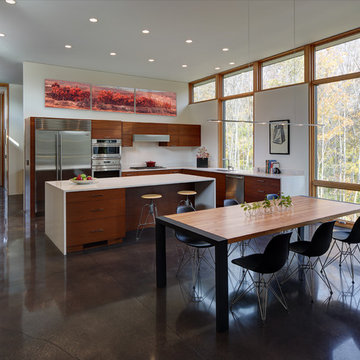
Tricia Shay Photography
Open concept kitchen - mid-sized contemporary l-shaped concrete floor and brown floor open concept kitchen idea in Milwaukee with flat-panel cabinets, medium tone wood cabinets, stainless steel appliances, an undermount sink and an island
Open concept kitchen - mid-sized contemporary l-shaped concrete floor and brown floor open concept kitchen idea in Milwaukee with flat-panel cabinets, medium tone wood cabinets, stainless steel appliances, an undermount sink and an island

The Broome Street Loft is a beautiful example of a classic Soho loft conversion. The design highlights its historic architecture of the space while integrating modern elements. The 14-foot-high tin ceiling, metal Corinthian columns and iconic brick wall are contrasted with clean lines and modern profiles, creating a captivating dialogue between the old and the new.
The plan was completely revised: the bedroom was shifted to the side area to combine the living room and kitchen spaces into a larger, open plan space. The bathroom and laundry also shifted to a more efficient layout, which both widened the main living space and created the opportunity to add a new Powder Room. The high ceilings allowed for the creation of a new storage space above the laundry and bathroom, with a sleek, modern stair to provide access.
The kitchen seamlessly blends modern detailing with a vintage style. An existing recess in the brick wall serves as a focal point for the relocated Kitchen with the addition of custom bronze, steel and glass shelves. The kitchen island anchors the space, and the knife-edge stone countertop and custom metal legs make it feel more like a table than a built-in piece.
The bathroom features the brick wall which runs through the apartment, creating a uniquely Soho experience. The cove lighting throughout creates a bright interior space, and the white and grey tones of the tile provide a neutral counterpoint to the red brick. The space has beautiful stone accents, such as the custom-built tub deck, shower, vanity, and niches.
Photo: David Joseph Photography
Find the right local pro for your project
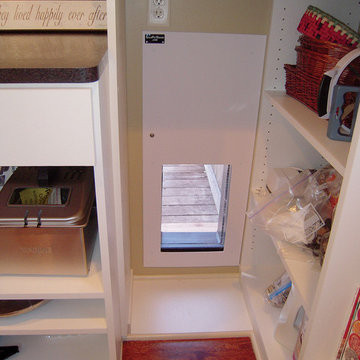
This pantry includes a doggie door to the outside –– radio controlled to the dog’s collar for unique access.
Project by Deatherage Home Designs http://www.deatheragedesign.com/
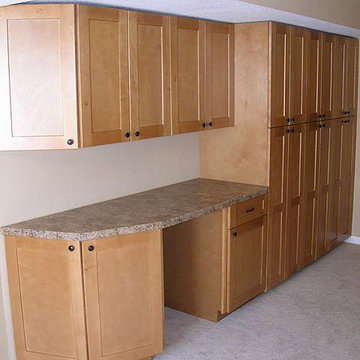
We ship out hundreds of Modern shaker Kitchen Cabinets each month from our fully stocked warehouses across the US. You can receive your new cabinets in just 7-14 business days!
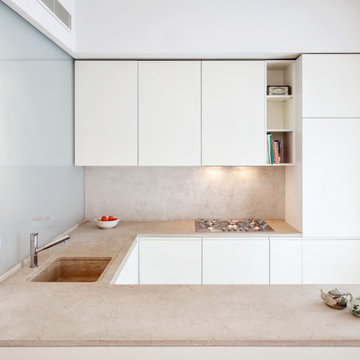
Kitchen - contemporary u-shaped kitchen idea in New York with an undermount sink, flat-panel cabinets, white cabinets, beige backsplash, stainless steel appliances, a peninsula and beige countertops
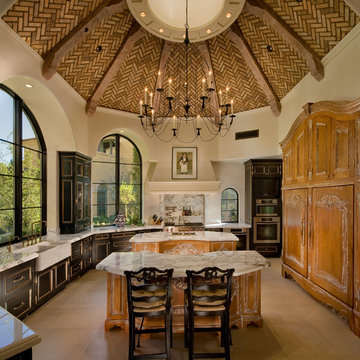
Kitchen - huge mediterranean u-shaped kitchen idea in Phoenix with a farmhouse sink, recessed-panel cabinets, dark wood cabinets, stainless steel appliances and two islands
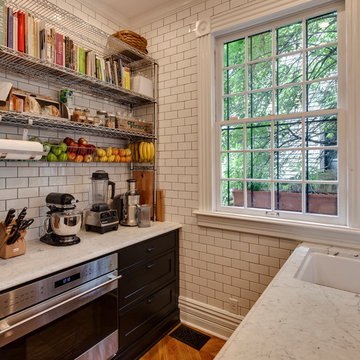
Sponsored
Columbus, OH
Hope Restoration & General Contracting
Columbus Design-Build, Kitchen & Bath Remodeling, Historic Renovations
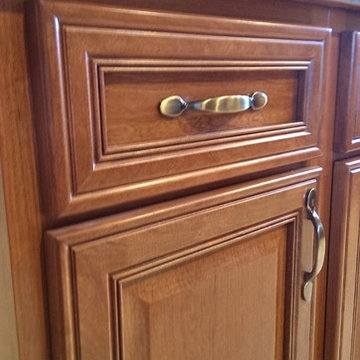
New custom built cherry kitchen cabinets, features include maple dovetail drawers, full extension soft close slides, a stainless steel sink undermounted in a laminate counter top and much more!

Antique table in a tall white pantry with a rolling ladder and antique light fixture.
A clean, contemporary white palette in this traditional Spanish Style home in Santa Barbara, California. Soft greys, beige, cream colored fabrics, hand knotted rugs and quiet light walls show off the beautiful thick arches between the living room and dining room. Stained wood beams, wrought iron lighting, and carved limestone fireplaces give a soft, comfortable feel for this summer home by the Pacific Ocean. White linen drapes with grass shades give warmth and texture to the great room. The kitchen features glass and white marble mosaic backsplash, white slabs of natural quartzite, and a built in banquet nook. The oak cabinets are lightened by a white wash over the stained wood, and medium brown wood plank flooring througout the home.
Project Location: Santa Barbara, California. Project designed by Maraya Interior Design. From their beautiful resort town of Ojai, they serve clients in Montecito, Hope Ranch, Malibu, Westlake and Calabasas, across the tri-county areas of Santa Barbara, Ventura and Los Angeles, south to Hidden Hills- north through Solvang and more.
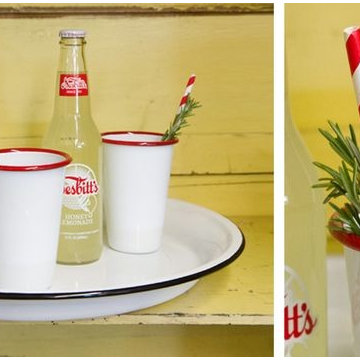
Our top-selling Vintage line brings a crisp, contemporary feel to a table setting as it nods to the past. Sporting a clean, white enamel surface, pieces are rimmed in red, blue or black.
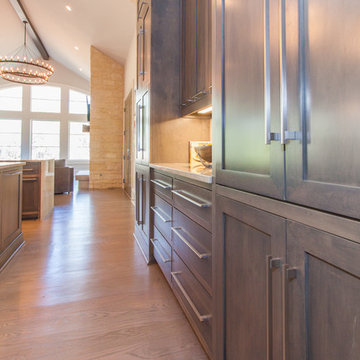
214 Photography
Example of a minimalist kitchen design in Atlanta with flat-panel cabinets and two islands
Example of a minimalist kitchen design in Atlanta with flat-panel cabinets and two islands
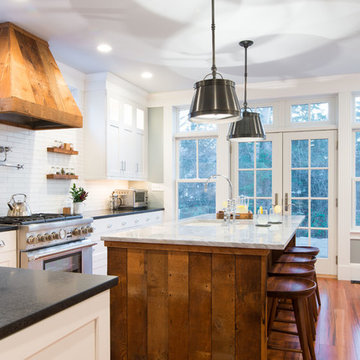
GGD Photography
Cottage l-shaped medium tone wood floor kitchen photo in Boston with an undermount sink, shaker cabinets, white cabinets, white backsplash, subway tile backsplash, stainless steel appliances and an island
Cottage l-shaped medium tone wood floor kitchen photo in Boston with an undermount sink, shaker cabinets, white cabinets, white backsplash, subway tile backsplash, stainless steel appliances and an island
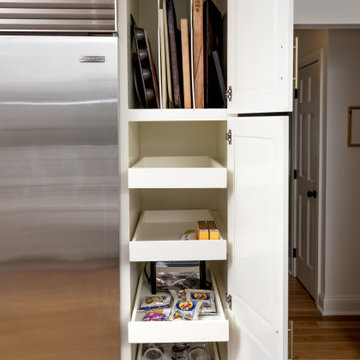
Sponsored
Plain City, OH
Kuhns Contracting, Inc.
Central Ohio's Trusted Home Remodeler Specializing in Kitchens & Baths
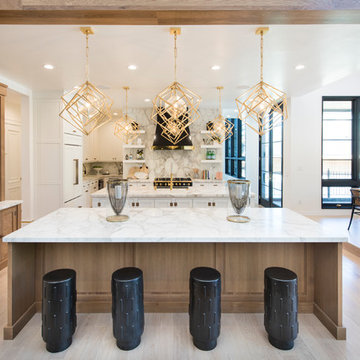
Example of a large trendy l-shaped medium tone wood floor and brown floor eat-in kitchen design in Salt Lake City with a farmhouse sink, shaker cabinets, white cabinets, marble countertops, white backsplash, marble backsplash, paneled appliances and two islands
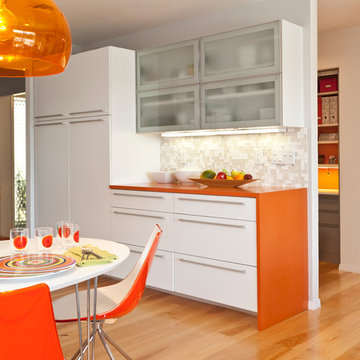
Mark Lohman
Mid-century modern kitchen photo in Other with orange countertops
Mid-century modern kitchen photo in Other with orange countertops
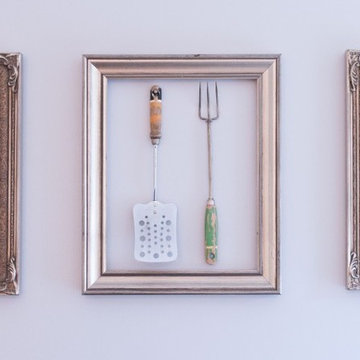
The Chic Site
Inspiration for a mid-sized shabby-chic style galley dark wood floor eat-in kitchen remodel in Los Angeles with a farmhouse sink, marble countertops, white backsplash, ceramic backsplash, stainless steel appliances and an island
Inspiration for a mid-sized shabby-chic style galley dark wood floor eat-in kitchen remodel in Los Angeles with a farmhouse sink, marble countertops, white backsplash, ceramic backsplash, stainless steel appliances and an island
Kitchen Ideas & Designs
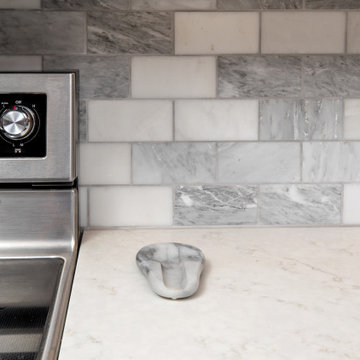
Sponsored
Plain City, OH
Kuhns Contracting, Inc.
Central Ohio's Trusted Home Remodeler Specializing in Kitchens & Baths
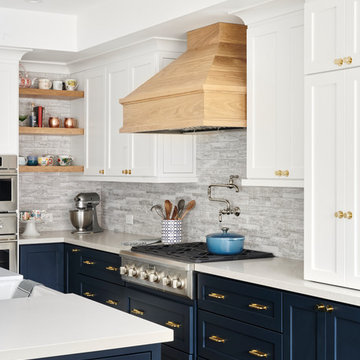
Open concept kitchen - large coastal l-shaped light wood floor and brown floor open concept kitchen idea in San Francisco with a farmhouse sink, shaker cabinets, white cabinets, solid surface countertops, gray backsplash, stainless steel appliances, an island and white countertops
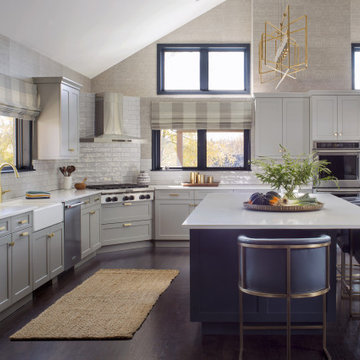
Talk about open concept! This huge and airy kitchen is the true defintion of open concept. The vaulted ceilingz with an abudance of natural lighting gives this a space an open feel. The cool tones in the kitchen really brings the space together.
839






