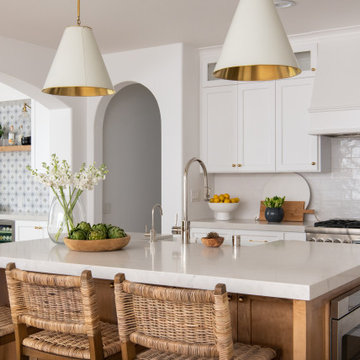Kitchen Ideas & Designs
Refine by:
Budget
Sort by:Popular Today
1261 - 1280 of 4,402,009 photos

Enclosed kitchen - mid-sized modern galley medium tone wood floor and brown floor enclosed kitchen idea in San Francisco with an undermount sink, shaker cabinets, gray cabinets, marble countertops, white backsplash, marble backsplash, stainless steel appliances and no island

Reed Brown Photography
Inspiration for a contemporary gray floor kitchen pantry remodel in Nashville with open cabinets, wood countertops and brown countertops
Inspiration for a contemporary gray floor kitchen pantry remodel in Nashville with open cabinets, wood countertops and brown countertops

Inspiration for a large coastal medium tone wood floor and red floor kitchen remodel in Other with a farmhouse sink, shaker cabinets, white cabinets, marble countertops, white backsplash, marble backsplash, stainless steel appliances, an island and white countertops
Find the right local pro for your project

An amazing Midcentury Eclectic custom kitchen! The Cabinet Face custom Walnut Slab fronts also conceal Thermador panel ready appliances. Adding our DIY Paint Grade MDF fronts to the island allow for a splash of color to be introduced to this stunning space.
Tile: Ann Sacks Savoy Stacked 1x4 Rice Paper
Pendant lights: CB2
Cabinet fronts: Walnut Slab and DIY Slab from The Cabinet Face
Cabinet boxes: IKEA Sektion

Grand architecturally detailed stone family home. Each interior uniquely customized.
Architect: Mike Sharrett of Sharrett Design
Interior Designer: Laura Ramsey Engler of Ramsey Engler, Ltd.
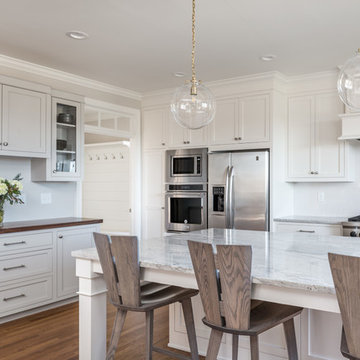
This project consisted of stripping everything to the studs and removing walls on half of the first floor and replacing with custom finishes creating an open concept with zoned living areas.
Reload the page to not see this specific ad anymore

Example of a mid-sized trendy single-wall light wood floor and brown floor open concept kitchen design in Columbus with an undermount sink, shaker cabinets, green cabinets, quartzite countertops, white backsplash, marble backsplash, stainless steel appliances, an island and black countertops
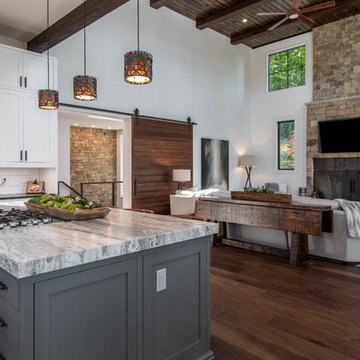
Example of a large mountain style l-shaped dark wood floor and brown floor open concept kitchen design in Other with an undermount sink, shaker cabinets, white cabinets, granite countertops, white backsplash, window backsplash, stainless steel appliances, an island and black countertops

Lauren Rubenstein Photography
Large farmhouse l-shaped medium tone wood floor and brown floor kitchen photo in Atlanta with a farmhouse sink, shaker cabinets, white cabinets, white backsplash, subway tile backsplash, stainless steel appliances, an island, black countertops and solid surface countertops
Large farmhouse l-shaped medium tone wood floor and brown floor kitchen photo in Atlanta with a farmhouse sink, shaker cabinets, white cabinets, white backsplash, subway tile backsplash, stainless steel appliances, an island, black countertops and solid surface countertops
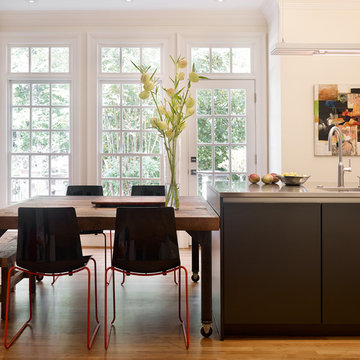
Emily J. Followill Photography
Eat-in kitchen - large contemporary l-shaped light wood floor and beige floor eat-in kitchen idea in Atlanta with an island, a single-bowl sink, shaker cabinets, white cabinets, quartz countertops, multicolored backsplash, brick backsplash, stainless steel appliances and gray countertops
Eat-in kitchen - large contemporary l-shaped light wood floor and beige floor eat-in kitchen idea in Atlanta with an island, a single-bowl sink, shaker cabinets, white cabinets, quartz countertops, multicolored backsplash, brick backsplash, stainless steel appliances and gray countertops

Example of a huge trendy l-shaped light wood floor and brown floor open concept kitchen design in Columbus with an undermount sink, flat-panel cabinets, gray cabinets, marble countertops, white backsplash, marble backsplash, stainless steel appliances, an island and white countertops

The knee wall between the original kitchen and living room was removed. The island was planned with seating and the sink. Another opening to the back butlers pantry are was opened to allow easy access to stock items and an extra refrigerator.
Reload the page to not see this specific ad anymore
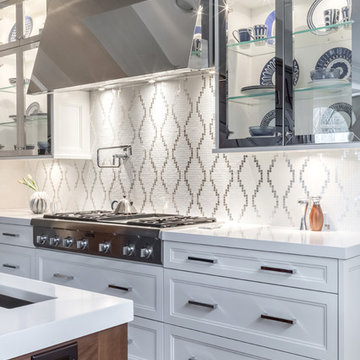
Eat-in kitchen - mid-sized transitional u-shaped porcelain tile eat-in kitchen idea in New York with an undermount sink, recessed-panel cabinets, white cabinets, solid surface countertops, white backsplash, stainless steel appliances, an island and mosaic tile backsplash

Chef's kitchen with white perimeter recessed panel cabinetry. In contrast, the island and refrigerator cabinets are a dark lager color. All cabinetry is by Brookhaven.
Kitchen back splash is 3x6 Manhattan Field tile in #1227 Peacock with 4.25x4.25 bullnose in the same color. Niche is 4.25" square Cordoba Plain Fancy fIeld tile in #1227 Peacock with fluid crackle finish and 3.12 square Turkistan Floral Fancy Field tile with 2.25x6 medium chair rail border. Design by Janet McCann.
Photo by Mike Kaskel.

Kitchen - mid-sized contemporary u-shaped dark wood floor kitchen idea in Boston with an undermount sink, flat-panel cabinets, white cabinets, granite countertops, white backsplash, glass sheet backsplash and stainless steel appliances

Inspiration for a large rustic dark wood floor and brown floor eat-in kitchen remodel in Other with an undermount sink, shaker cabinets, white cabinets, granite countertops, white backsplash, window backsplash, stainless steel appliances, an island and black countertops
Kitchen Ideas & Designs
Reload the page to not see this specific ad anymore
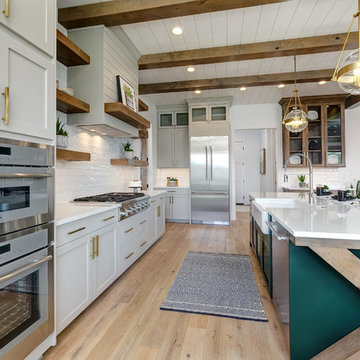
Open concept kitchen - large country l-shaped light wood floor and beige floor open concept kitchen idea in Boise with a farmhouse sink, shaker cabinets, white cabinets, quartz countertops, white backsplash, subway tile backsplash, stainless steel appliances, an island and white countertops

The kitchen island was painted in Sherwin Williams Dovetail to compliment the over-sized, dark bronze, pendant lights. The beveled tile backsplash in antique white provides a clean backdrop for the custom, aged, zinc finish on the hood.

The Transitional kitchen has 10' ceilings and features oversized wall cabinets that extend to the ceiling. Other features include a corner built-in pantry and unique WalkerZanger tile backsplash display.
64






