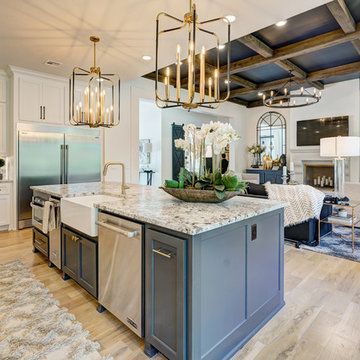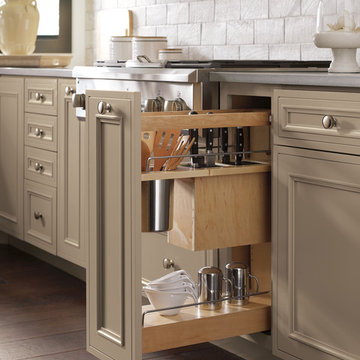Kitchen Ideas & Designs
Refine by:
Budget
Sort by:Popular Today
1221 - 1240 of 4,393,636 photos

Photos credited to Imagesmith- Scott Smith
Entertain with an open and functional kitchen/ dining room. The structural Douglas Fir post and ceiling beams set the tone along with the stain matched 2x6 pine tongue and groove ceiling –this also serves as the finished floor surface at the loft above. Dreaming a cozy feel at the kitchen/dining area a darker stain was used to visual provide a shorter ceiling height to a 9’ plate line. The knotty Alder floating shelves and wall cabinetry share their own natural finish with a chocolate glazing. The island cabinet was of painted maple with a chocolate glaze as well, this unit wanted to look like a piece of furniture that was brought into the ‘cabin’ rather than built-in, again with a value minded approach. The flooring is a pre-finished engineered ½” Oak flooring, and again with the darker shade we wanted to emotionally deliver the cozier feel for the space. Additionally, lighting is essential to a cook’s –and kitchen’s- performance. We needed there to be ample lighting but only wanted to draw attention to the pendants above the island and the dining chandelier. We opted to wash the back splash and the counter tops with hidden LED strips. We then elected to use track lighting over the cooking area with as small of heads as possible and in black to make them ‘go away’ or get lost in the sauce.
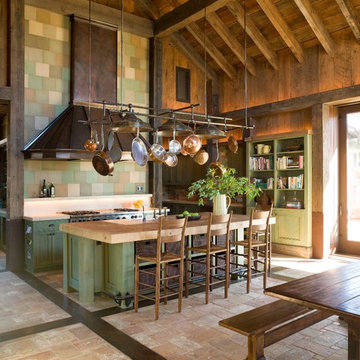
Inspiration for a rustic kitchen remodel in San Francisco with wood countertops, green cabinets and beige countertops

Cati Teague Photography
Cabinet design by Dove Studio.
Eclectic l-shaped concrete floor and brown floor kitchen photo in Atlanta with an undermount sink, shaker cabinets, gray cabinets, quartz countertops, green backsplash, ceramic backsplash, stainless steel appliances, white countertops and a peninsula
Eclectic l-shaped concrete floor and brown floor kitchen photo in Atlanta with an undermount sink, shaker cabinets, gray cabinets, quartz countertops, green backsplash, ceramic backsplash, stainless steel appliances, white countertops and a peninsula
Find the right local pro for your project

This beautiful Spanish/Mediterranean Modern kitchen features UltraCraft's Stickley door style in Rustic Alder with Natural finish and Lakeway door style in Maple with Blue Ash paint. A celebration of natural light and green plants, this kitchen has a warm feel that shouldn't be missed!

Mark Wayner
Large elegant dark wood floor and brown floor kitchen photo in Cleveland with a farmhouse sink, recessed-panel cabinets, white cabinets, stainless steel appliances, an island, subway tile backsplash, quartzite countertops and white backsplash
Large elegant dark wood floor and brown floor kitchen photo in Cleveland with a farmhouse sink, recessed-panel cabinets, white cabinets, stainless steel appliances, an island, subway tile backsplash, quartzite countertops and white backsplash
Reload the page to not see this specific ad anymore
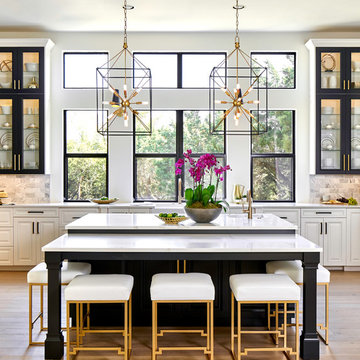
Stunning kitchen remodel and update by Haven Design and Construction! We painted the island and insets of the upper cabinets in a satin lacquer tinted to Benjamin Moore's 2133-10 "Onyx, and the perimeter cabinets in Sherwin Williams' SW 7005 "Pure White". Photo by Matthew Niemann

The Modern-Style Kitchen Includes Italian custom-made cabinetry, electrically operated, new custom-made pantries, granite backsplash, wood flooring and granite countertops. The kitchen island combined exotic quartzite and accent wood countertops. Appliances included: built-in refrigerator with custom hand painted glass panel, wolf appliances, and amazing Italian Terzani chandelier.

We really opened up and reorganized this kitchen to give the clients a more modern update and increased functionality and storage. The backsplash is a main focal point and the color palette is very sleek while being warm and inviting.
Cabinetry: Ultracraft Destiny, Avon door in Arctic White on the perimeter and Mineral Grey on the island and bar shelving
Hardware: Hamilton-Bowes Ventoux Pull in satin brass
Counters: Aurea Stone Divine, 3cm quartz
Sinks: Blanco Silgranit in white, Precis super single bowl with Performa single in bar
Faucets: California Faucets Poetto series in satin brass, pull down and pull-down prep faucet in bar, matching cold water dispenser, air switch, and air gap
Pot filler: Newport Brass East Linear in satin brass
Backsplash tile: Marble Systems Mod-Glam collection Blocks mosaic in glacier honed - snow white polished - brass accents behind range and hood, using 3x6 snow white as field tile in a brick lay
Appliances: Wolf dual fuel 48" range w/ griddle, 30" microwave drawer, 24" coffee system w/ trim; Best Cologne series 48" hood; GE Monogram wine chiller; Hoshizaki stainless ice maker; Bosch benchmark series dishwasher
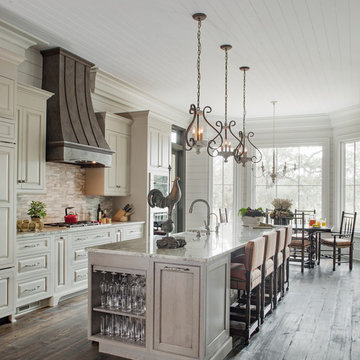
Kitchen - cottage galley dark wood floor and brown floor kitchen idea in Atlanta with a farmhouse sink, raised-panel cabinets, white cabinets, white backsplash, stainless steel appliances and an island

Stoffer Photography Interiors
Inspiration for a mid-sized transitional l-shaped medium tone wood floor and brown floor kitchen pantry remodel in Chicago with a farmhouse sink, shaker cabinets, black cabinets, marble countertops, white backsplash, marble backsplash, paneled appliances and an island
Inspiration for a mid-sized transitional l-shaped medium tone wood floor and brown floor kitchen pantry remodel in Chicago with a farmhouse sink, shaker cabinets, black cabinets, marble countertops, white backsplash, marble backsplash, paneled appliances and an island
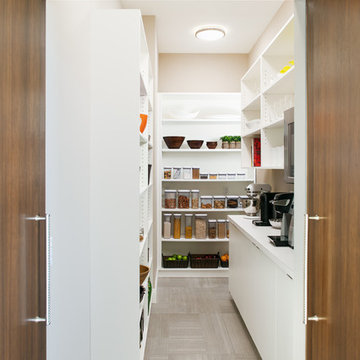
Transitional u-shaped beige floor kitchen pantry photo in Omaha with flat-panel cabinets and white cabinets
Reload the page to not see this specific ad anymore

Eat-in kitchen - coastal u-shaped dark wood floor eat-in kitchen idea in Providence with an undermount sink, shaker cabinets, blue cabinets, blue backsplash, stainless steel appliances and an island

The window casings are painted to match the surround cabinetry. The cabinets have are beaded inset doors and appliance garages. A GE Cafe refrigerator can bee seen on the right. Photography by Holloway Productions.

Inspiration for a mid-sized transitional l-shaped gray floor kitchen remodel in New York with shaker cabinets, blue cabinets, multicolored backsplash, stainless steel appliances, an island, quartz countertops, porcelain backsplash and black countertops
Kitchen Ideas & Designs
Reload the page to not see this specific ad anymore

Slate Gray painted alder cabinets mixed with those fashioned from distressed oak keep the kitchen "piecy", as if renovated over time. We varied the styles and materials to provide an historic interest. Open shelves in reclaimed oak and antique iron brackets allow for casual and "at your fingertips" storage. Cabinetry by William Ohs in Cherry Creek, CO.
Photography by Emily Minton Redfield

This kitchen was in a home dating from the early 20th century and located in the Mt. Baker neighborhood of Seattle. It is u-shaped with an island in the center topped with a zinc counter. Black and white tile was used on the floor in a tradition pattern with hexagon as the inset and a black and white border with a square mosaic around the perimeter framing the island. Cabinetry is inset traditional style with the hardware on the exterior. the base of each cabinet is framed with a footed detail. Base cabinet were painted with teal, upper cabinets are white and the full height cabinets are mahogany which is used throughout the residence. A tradition style faucet was used with the pull out attached. Cup pulls are used on the drawers and knobs have a back plate.

Emily Redfield; EMR Photography
Farmhouse terra-cotta tile kitchen photo in Denver with a farmhouse sink, white backsplash, open cabinets and dark wood cabinets
Farmhouse terra-cotta tile kitchen photo in Denver with a farmhouse sink, white backsplash, open cabinets and dark wood cabinets
62






