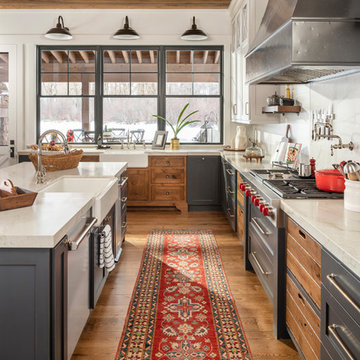Kitchen Ideas & Designs
Refine by:
Budget
Sort by:Popular Today
1181 - 1200 of 4,393,683 photos

The concept of a modern design was created through the use of two-toned acrylic Grabill cabinets, stainless appliances, quartz countertops and a glass tile backsplash.
The simple stainless hood installed in front of large format Porcelanosa tile creates a striking focal point, while a monochromatic color palette of grays and whites achieve the feel of a cohesive and airy space.
Additionally, ample amounts of artificial light, was designed to keep this kitchen bright and inviting.

Cure Design Group (636) 294-2343 https://curedesigngroup.com/
First things first…this renovation was certainly a labor of love for everyone involved, from our amazing clients, to the contractors, vendors and us, this project consumed all of us and the outcome is more than Gorgeous. This contemporary home is nestled back in a a great area of St Louis County. A brick ranch with contemporary touches…once adorned glass blocked bar and stairwell, a tiny galley kitchen and a remodeled garage that once housed their “dining and hearth room” but no one ever used that space.
CURE Senior Designer, Cori Dyer took this space, completely and brilliantly re worked the configuration and entire floor plan and layout. Tearing out the dividing wall from the kitchen and what was once the garage, allowed the new kitchen layout to be flipped to the now long perpendicular wall, and created an open mega kitchen with great natural light, double islands, eat in kitchen and seating area, bar and open the great room. You can stand among the space at any point and are able to take in the entire view.
Creating an uber chic space doesn’t happen on its own…it takes intricate design, research and planning. Custom made cabinets, a double island featuring two surfaces a butcher block and unforgettable marble. This clean color palette plays well with the new custom furniture in the great room, creating a seating area that sparks conversations.

KuDa Photography
Complete kitchen remodel in a Craftsman style with very rich wood tones and clean painted upper cabinets. White Caesarstone countertops add a lot of light to the space as well as the new back door leading to the back yard.
Find the right local pro for your project

Lake Front Country Estate Kitchen, designed by Tom Markalunas, built by Resort Custom Homes. Photography by Rachael Boling
Eat-in kitchen - huge traditional l-shaped light wood floor eat-in kitchen idea in Other with a farmhouse sink, flat-panel cabinets, white cabinets, granite countertops, white backsplash, subway tile backsplash, stainless steel appliances and an island
Eat-in kitchen - huge traditional l-shaped light wood floor eat-in kitchen idea in Other with a farmhouse sink, flat-panel cabinets, white cabinets, granite countertops, white backsplash, subway tile backsplash, stainless steel appliances and an island

Example of a classic light wood floor kitchen design in Omaha with an undermount sink, recessed-panel cabinets, medium tone wood cabinets, gray backsplash and stainless steel appliances

Scott Hargis Photo
Farmhouse u-shaped dark wood floor enclosed kitchen photo in San Francisco with a farmhouse sink, beaded inset cabinets, white cabinets, white backsplash, an island and paneled appliances
Farmhouse u-shaped dark wood floor enclosed kitchen photo in San Francisco with a farmhouse sink, beaded inset cabinets, white cabinets, white backsplash, an island and paneled appliances

Wing Wong, Memories TTL
Inspiration for a mid-sized eclectic medium tone wood floor enclosed kitchen remodel in New York with a farmhouse sink, shaker cabinets, white cabinets, quartz countertops, multicolored backsplash, stainless steel appliances and no island
Inspiration for a mid-sized eclectic medium tone wood floor enclosed kitchen remodel in New York with a farmhouse sink, shaker cabinets, white cabinets, quartz countertops, multicolored backsplash, stainless steel appliances and no island
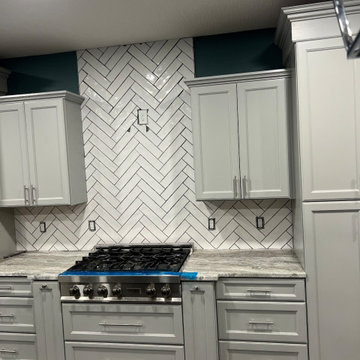
Sponsored
Westerville, OH
Remodel Repair Construction
Industry Leading General Contractors in Westerville

Matt Kocourek Photography
Kitchen - mid-sized transitional galley dark wood floor kitchen idea in Kansas City with recessed-panel cabinets, white cabinets, quartzite countertops, an island, a farmhouse sink, ceramic backsplash, stainless steel appliances and gray backsplash
Kitchen - mid-sized transitional galley dark wood floor kitchen idea in Kansas City with recessed-panel cabinets, white cabinets, quartzite countertops, an island, a farmhouse sink, ceramic backsplash, stainless steel appliances and gray backsplash

Open concept kitchen - small scandinavian l-shaped light wood floor and brown floor open concept kitchen idea in New York with open cabinets, stainless steel appliances, an undermount sink, white cabinets, solid surface countertops, white backsplash and no island

Home built by Divine Custom Homes
Photos by Spacecrafting
Mid-sized elegant l-shaped dark wood floor and brown floor enclosed kitchen photo in Minneapolis with a farmhouse sink, white cabinets, white backsplash, subway tile backsplash, stainless steel appliances, soapstone countertops, an island and shaker cabinets
Mid-sized elegant l-shaped dark wood floor and brown floor enclosed kitchen photo in Minneapolis with a farmhouse sink, white cabinets, white backsplash, subway tile backsplash, stainless steel appliances, soapstone countertops, an island and shaker cabinets

DeWils custom cabinets
Example of a large transitional dark wood floor eat-in kitchen design in Albuquerque with an undermount sink, flat-panel cabinets, medium tone wood cabinets, quartz countertops, green backsplash, glass tile backsplash, stainless steel appliances and no island
Example of a large transitional dark wood floor eat-in kitchen design in Albuquerque with an undermount sink, flat-panel cabinets, medium tone wood cabinets, quartz countertops, green backsplash, glass tile backsplash, stainless steel appliances and no island

Photo by Maxine Schnitzer Photography
www.maxineschnitzer.com
Builder: Stanley Martin Homes
www.stanleymartin.com
Designer: PFour
www.pfour.com
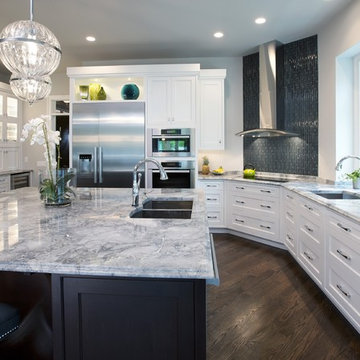
Plato Woodwork custom cabinetry - ICON series. Cabinetry designed by Skip Rudderow - Main Street cabinet Co., Moorestown, NJ
Jay Greene Photography
Example of a trendy kitchen design in Philadelphia with stainless steel appliances and granite countertops
Example of a trendy kitchen design in Philadelphia with stainless steel appliances and granite countertops
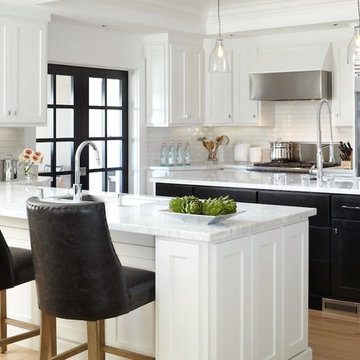
URRUTIA DESIGN
Photography by Sherry Heck
Example of a trendy u-shaped kitchen design in San Francisco with stainless steel appliances, an undermount sink, shaker cabinets, marble countertops, white backsplash and subway tile backsplash
Example of a trendy u-shaped kitchen design in San Francisco with stainless steel appliances, an undermount sink, shaker cabinets, marble countertops, white backsplash and subway tile backsplash

Kitchen: erik kitchen design- avon nj
Interior Design: Katlarsondesigns.com
Lights: Ro Sham Beaux
Inspiration for a large cottage u-shaped medium tone wood floor kitchen remodel in New York with shaker cabinets, white cabinets, quartz countertops, stainless steel appliances, a farmhouse sink and an island
Inspiration for a large cottage u-shaped medium tone wood floor kitchen remodel in New York with shaker cabinets, white cabinets, quartz countertops, stainless steel appliances, a farmhouse sink and an island

Photo - Jessica Glynn Photography
Open concept kitchen - large transitional galley light wood floor and beige floor open concept kitchen idea in New York with a farmhouse sink, open cabinets, white backsplash, subway tile backsplash, stainless steel appliances, an island, black cabinets and wood countertops
Open concept kitchen - large transitional galley light wood floor and beige floor open concept kitchen idea in New York with a farmhouse sink, open cabinets, white backsplash, subway tile backsplash, stainless steel appliances, an island, black cabinets and wood countertops

A great storage solution is a deep peg drawer. Perfect for keeping all of you plates and bowl stacked neatly. The pegs are movable so you can customize it to fit any size you need.
Kitchen Ideas & Designs
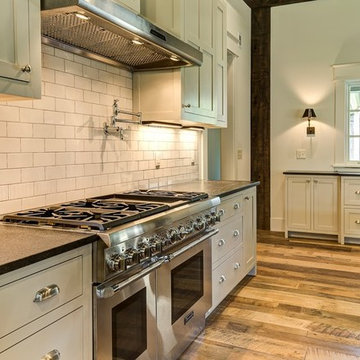
Sponsored
Columbus, OH
Snider & Metcalf Interior Design, LTD
Leading Interior Designers in Columbus, Ohio & Ponte Vedra, Florida

Eat-in kitchen - large cottage l-shaped medium tone wood floor eat-in kitchen idea in Minneapolis with a farmhouse sink, white cabinets, white backsplash, an island, recessed-panel cabinets, marble countertops, ceramic backsplash and paneled appliances

This clean profile, streamlined kitchen embodies today's transitional look. The white painted perimeter cabinetry contrasts the grey stained island, while perfectly blending cool and warm tones.
60







