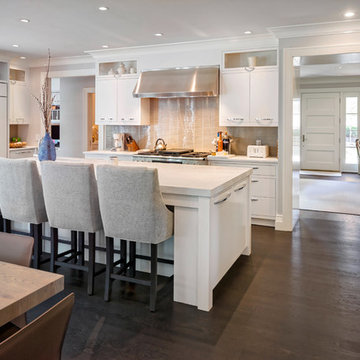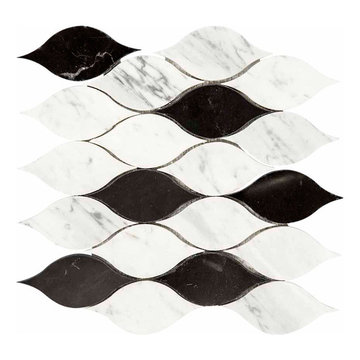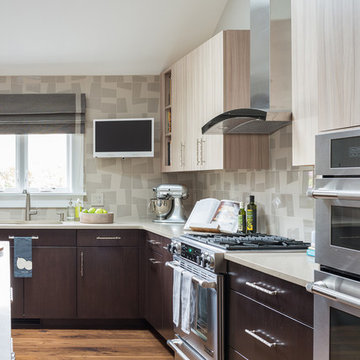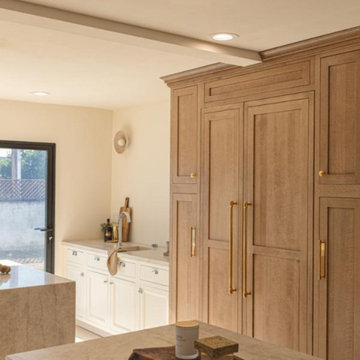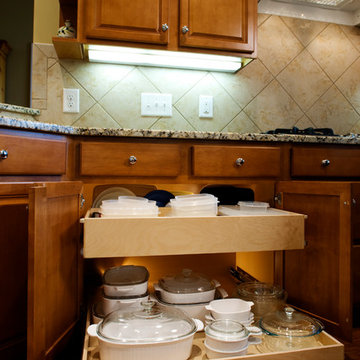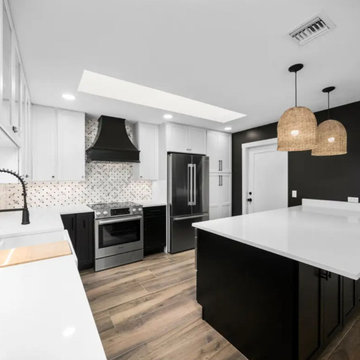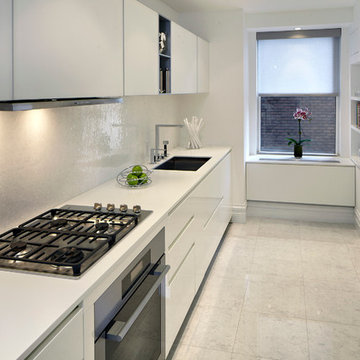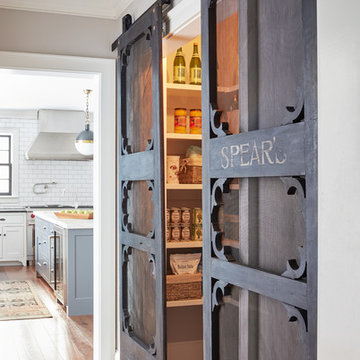Kitchen Ideas & Designs
Refine by:
Budget
Sort by:Popular Today
12301 - 12320 of 4,397,992 photos

photography by Matthew Placek
Mid-sized elegant light wood floor kitchen photo in New York with yellow cabinets, recycled glass countertops, white backsplash, colored appliances, an island, glass-front cabinets, subway tile backsplash and yellow countertops
Mid-sized elegant light wood floor kitchen photo in New York with yellow cabinets, recycled glass countertops, white backsplash, colored appliances, an island, glass-front cabinets, subway tile backsplash and yellow countertops
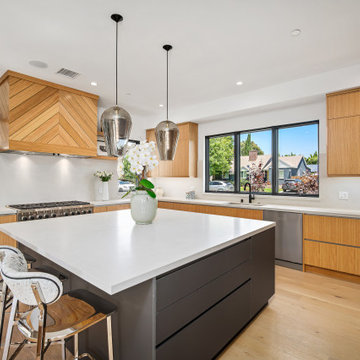
Example of a trendy u-shaped light wood floor and beige floor kitchen design in Los Angeles with an undermount sink, flat-panel cabinets, medium tone wood cabinets, stainless steel appliances, an island and white countertops
Find the right local pro for your project
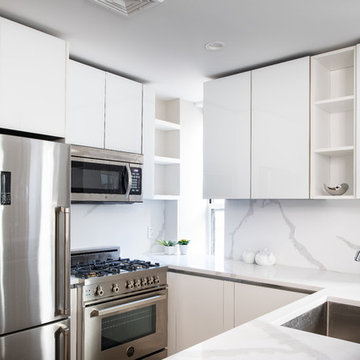
Ilir Rizaj
Inspiration for a small modern u-shaped kitchen remodel in New York with glass-front cabinets, white cabinets, glass countertops, white backsplash, a peninsula and white countertops
Inspiration for a small modern u-shaped kitchen remodel in New York with glass-front cabinets, white cabinets, glass countertops, white backsplash, a peninsula and white countertops

Stunning white kitchen with blue center island, inset construction with white bronze hardware and a custom metal hood.
Inspiration for a huge coastal dark wood floor, brown floor and exposed beam open concept kitchen remodel in San Francisco with a farmhouse sink, beaded inset cabinets, white cabinets, marble countertops, white backsplash, marble backsplash, paneled appliances, an island and white countertops
Inspiration for a huge coastal dark wood floor, brown floor and exposed beam open concept kitchen remodel in San Francisco with a farmhouse sink, beaded inset cabinets, white cabinets, marble countertops, white backsplash, marble backsplash, paneled appliances, an island and white countertops
Reload the page to not see this specific ad anymore
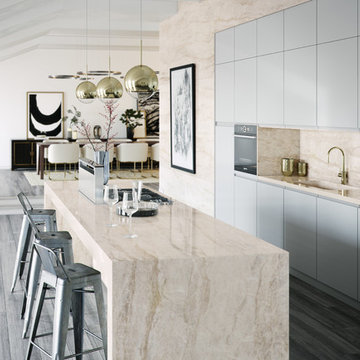
Introducing Dekton® Slim, the new ultra-thin thickness of 4mm in large format that offers unlimited design options. Its lightness and reduced thickness make it the most durable and high-performance surface covering for walls or kitchen and bathroom furniture, such as tables, cabinet doors, drawers, etc.
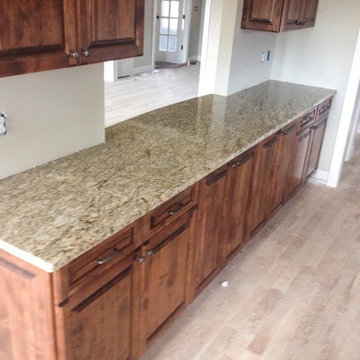
Example of a large classic medium tone wood floor kitchen design in Nashville with a drop-in sink, raised-panel cabinets, granite countertops, stainless steel appliances and an island
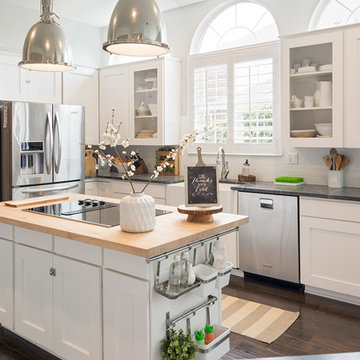
Inspiration for a large cottage l-shaped dark wood floor kitchen remodel in Dallas with a farmhouse sink, flat-panel cabinets, white cabinets, white backsplash, subway tile backsplash, stainless steel appliances and an island
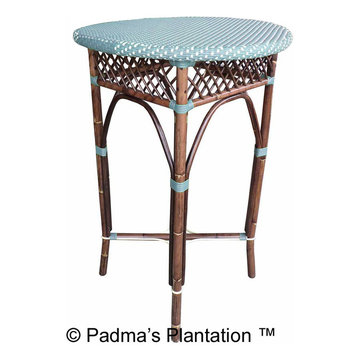
Description:
These lovely counterstools have a sturdy wood frame construction and are hand woven with Kubu grey rattan, which has now become our most popular weave.
The natural Kubu weaving material is a soft gray color, which is achieved naturally by soaking the rattan in local clay and sun-drying it before weaving. A clear topcoat preserves the color and protects the chair from spills. Cushion is included in white fabric.
Item Code:
BOC16-KUBU
Primary Materials:
Kubu wicker
Secondary Materials:
Indonesian Mahogany
Dimensions:
19.75" W x 21.75" D x 38"H
seat height:
24
Port of Origin:
JAKARTA
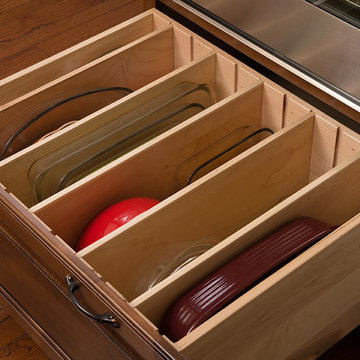
Adjustable storage.
Alex Claney Photography, LauraDesignCo.
Open concept kitchen - large traditional medium tone wood floor open concept kitchen idea in Chicago with a double-bowl sink, raised-panel cabinets, granite countertops, multicolored backsplash, glass tile backsplash, stainless steel appliances, an island and medium tone wood cabinets
Open concept kitchen - large traditional medium tone wood floor open concept kitchen idea in Chicago with a double-bowl sink, raised-panel cabinets, granite countertops, multicolored backsplash, glass tile backsplash, stainless steel appliances, an island and medium tone wood cabinets
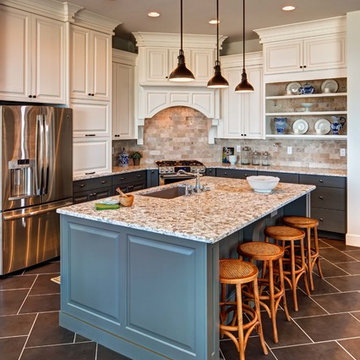
Elegant kitchen photo in Salt Lake City with an undermount sink, raised-panel cabinets, white cabinets, beige backsplash and stainless steel appliances
Reload the page to not see this specific ad anymore
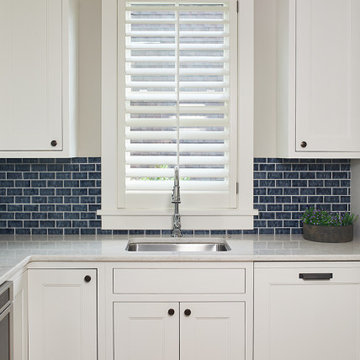
This cozy lake cottage skillfully incorporates a number of features that would normally be restricted to a larger home design. A glance of the exterior reveals a simple story and a half gable running the length of the home, enveloping the majority of the interior spaces. To the rear, a pair of gables with copper roofing flanks a covered dining area that connects to a screened porch. Inside, a linear foyer reveals a generous staircase with cascading landing. Further back, a centrally placed kitchen is connected to all of the other main level entertaining spaces through expansive cased openings. A private study serves as the perfect buffer between the homes master suite and living room. Despite its small footprint, the master suite manages to incorporate several closets, built-ins, and adjacent master bath complete with a soaker tub flanked by separate enclosures for shower and water closet. Upstairs, a generous double vanity bathroom is shared by a bunkroom, exercise space, and private bedroom. The bunkroom is configured to provide sleeping accommodations for up to 4 people. The rear facing exercise has great views of the rear yard through a set of windows that overlook the copper roof of the screened porch below.
Builder: DeVries & Onderlinde Builders
Interior Designer: Vision Interiors by Visbeen
Photographer: Ashley Avila Photography
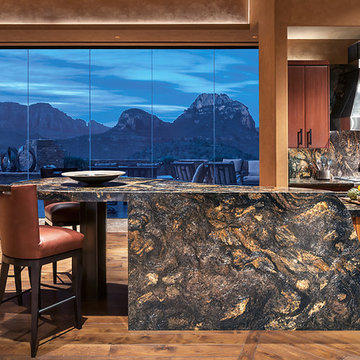
Kitchen breakfast bar with waterfall Kosmus granite, mahogany and pau ferro cabinets, Berman Rosetti bar stools,
Interior Design: Susie Hersker and Elaine Ryckman
Stone: Stockett Tile and Granite
Photography: Mark Boisclair
Project designed by Susie Hersker’s Scottsdale interior design firm Design Directives. Design Directives is active in Phoenix, Paradise Valley, Cave Creek, Carefree, Sedona, and beyond.
For more about Design Directives, click here: https://susanherskerasid.com/
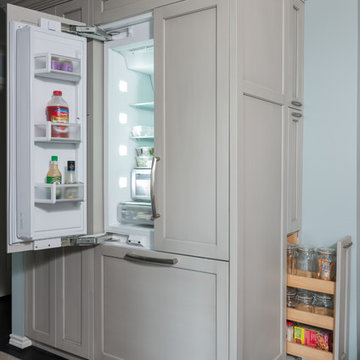
Interior Design by Dona Rosene; Kitchen Design & Custom Cabinetry by Helene's Luxury Kitchens; Photography by Michael Hunter
Eat-in kitchen - mid-sized transitional u-shaped dark wood floor eat-in kitchen idea in Dallas with an undermount sink, shaker cabinets, gray cabinets, quartz countertops, multicolored backsplash, mosaic tile backsplash, paneled appliances and an island
Eat-in kitchen - mid-sized transitional u-shaped dark wood floor eat-in kitchen idea in Dallas with an undermount sink, shaker cabinets, gray cabinets, quartz countertops, multicolored backsplash, mosaic tile backsplash, paneled appliances and an island
Kitchen Ideas & Designs
Reload the page to not see this specific ad anymore
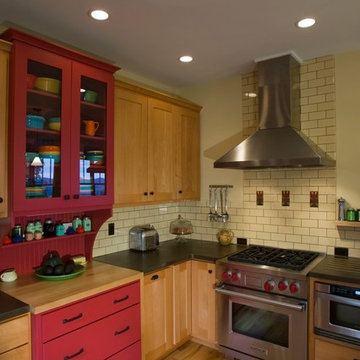
Frontier Group
Example of a classic kitchen design in Other with subway tile backsplash, concrete countertops, red cabinets and stainless steel appliances
Example of a classic kitchen design in Other with subway tile backsplash, concrete countertops, red cabinets and stainless steel appliances
616






