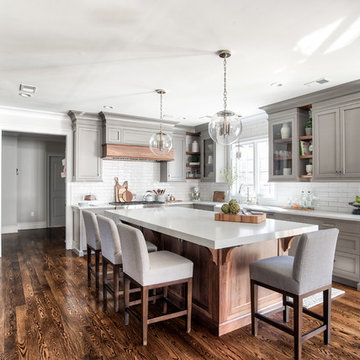Kitchen Ideas & Designs
Refine by:
Budget
Sort by:Popular Today
1101 - 1120 of 4,393,168 photos

Traditional kitchen with painted white cabinets, a large kitchen island with room for 3 barstools, built in bench for the breakfast nook and desk with cork bulletin board.

What this Mid-century modern home originally lacked in kitchen appeal it made up for in overall style and unique architectural home appeal. That appeal which reflects back to the turn of the century modernism movement was the driving force for this sleek yet simplistic kitchen design and remodel.
Stainless steel aplliances, cabinetry hardware, counter tops and sink/faucet fixtures; removed wall and added peninsula with casual seating; custom cabinetry - horizontal oriented grain with quarter sawn red oak veneer - flat slab - full overlay doors; full height kitchen cabinets; glass tile - installed countertop to ceiling; floating wood shelving; Karli Moore Photography
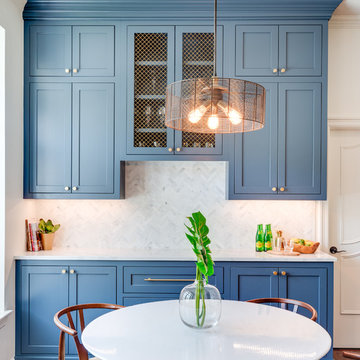
Costa Christ Media
Inspiration for a large transitional l-shaped medium tone wood floor and brown floor open concept kitchen remodel in Dallas with an undermount sink, shaker cabinets, blue cabinets, marble countertops, gray backsplash, marble backsplash, stainless steel appliances, an island and white countertops
Inspiration for a large transitional l-shaped medium tone wood floor and brown floor open concept kitchen remodel in Dallas with an undermount sink, shaker cabinets, blue cabinets, marble countertops, gray backsplash, marble backsplash, stainless steel appliances, an island and white countertops
Find the right local pro for your project

Example of a large trendy galley light wood floor and brown floor open concept kitchen design in Columbus with an undermount sink, flat-panel cabinets, light wood cabinets, marble countertops, stainless steel appliances, an island and white countertops
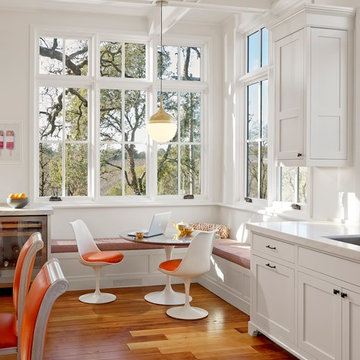
Cesar Rubio
Example of a cottage medium tone wood floor eat-in kitchen design in San Francisco with shaker cabinets and white cabinets
Example of a cottage medium tone wood floor eat-in kitchen design in San Francisco with shaker cabinets and white cabinets
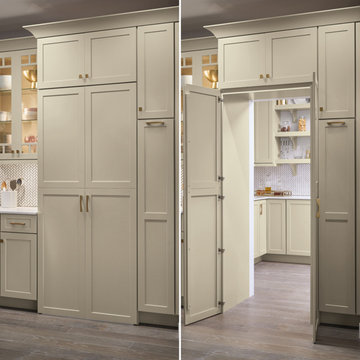
Kitchen pantry - large transitional l-shaped dark wood floor and brown floor kitchen pantry idea in Other with an undermount sink, shaker cabinets, white cabinets, white backsplash, stainless steel appliances, an island and white countertops

Sponsored
Columbus, OH
Dave Fox Design Build Remodelers
Columbus Area's Luxury Design Build Firm | 17x Best of Houzz Winner!

Inspiration for a mid-sized 1950s galley light wood floor and beige floor open concept kitchen remodel in Orange County with an undermount sink, flat-panel cabinets, dark wood cabinets, marble countertops, white backsplash, marble backsplash, stainless steel appliances and an island
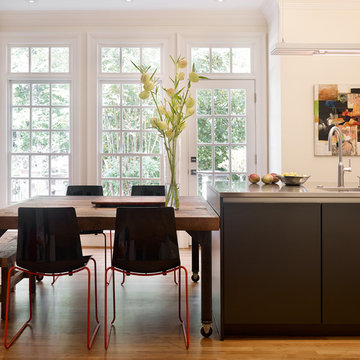
Emily J. Followill Photography
Eat-in kitchen - large contemporary l-shaped light wood floor and beige floor eat-in kitchen idea in Atlanta with an island, a single-bowl sink, shaker cabinets, white cabinets, quartz countertops, multicolored backsplash, brick backsplash, stainless steel appliances and gray countertops
Eat-in kitchen - large contemporary l-shaped light wood floor and beige floor eat-in kitchen idea in Atlanta with an island, a single-bowl sink, shaker cabinets, white cabinets, quartz countertops, multicolored backsplash, brick backsplash, stainless steel appliances and gray countertops
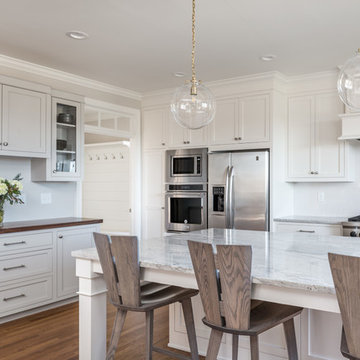
This project consisted of stripping everything to the studs and removing walls on half of the first floor and replacing with custom finishes creating an open concept with zoned living areas.
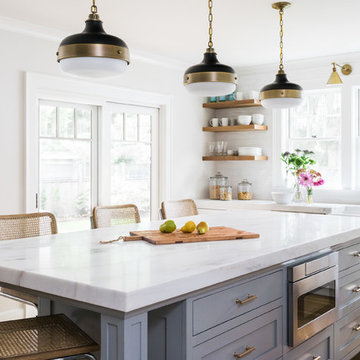
Joyelle West Photography
Open concept kitchen - large traditional l-shaped light wood floor open concept kitchen idea in Boston with a farmhouse sink, shaker cabinets, white cabinets, marble countertops, stainless steel appliances, an island, white backsplash and subway tile backsplash
Open concept kitchen - large traditional l-shaped light wood floor open concept kitchen idea in Boston with a farmhouse sink, shaker cabinets, white cabinets, marble countertops, stainless steel appliances, an island, white backsplash and subway tile backsplash
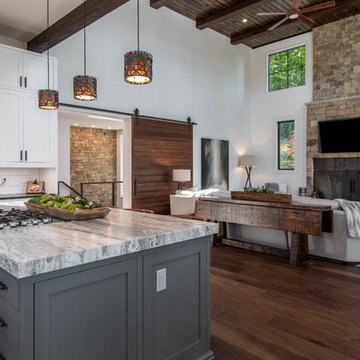
Example of a large mountain style l-shaped dark wood floor and brown floor open concept kitchen design in Other with an undermount sink, shaker cabinets, white cabinets, granite countertops, white backsplash, window backsplash, stainless steel appliances, an island and black countertops

Dale Lang
Mid-sized trendy l-shaped bamboo floor open concept kitchen photo in Seattle with an island, flat-panel cabinets, quartz countertops, stainless steel appliances, an undermount sink, light wood cabinets, blue backsplash and glass sheet backsplash
Mid-sized trendy l-shaped bamboo floor open concept kitchen photo in Seattle with an island, flat-panel cabinets, quartz countertops, stainless steel appliances, an undermount sink, light wood cabinets, blue backsplash and glass sheet backsplash

Sponsored
Over 300 locations across the U.S.
Schedule Your Free Consultation
Ferguson Bath, Kitchen & Lighting Gallery
Ferguson Bath, Kitchen & Lighting Gallery

Example of a transitional galley medium tone wood floor and brown floor eat-in kitchen design in Other with an undermount sink, shaker cabinets, white cabinets, white backsplash, subway tile backsplash, stainless steel appliances, an island and multicolored countertops
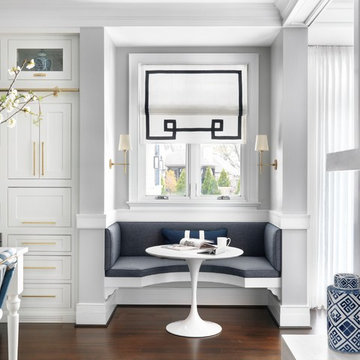
The hub of the home includes the kitchen with midnight blue & white custom cabinets by Beck Allen Cabinetry, a quaint banquette & an artful La Cornue range that are all highlighted with brass hardware. The kitchen connects to the living space with a cascading see-through fireplace that is surfaced with an undulating textural tile.

Large eclectic l-shaped light wood floor and brown floor kitchen photo in Columbus with a farmhouse sink, recessed-panel cabinets, green cabinets, quartz countertops, white backsplash, stainless steel appliances, an island and white countertops

Timeless white kitchen with Carrara marble backsplash and custom gray-green island. Photo by Christopher Stark.
Example of a mid-sized transitional u-shaped light wood floor and beige floor kitchen design in San Francisco with an undermount sink, shaker cabinets, white cabinets, white backsplash, stainless steel appliances, an island, white countertops, quartz countertops and marble backsplash
Example of a mid-sized transitional u-shaped light wood floor and beige floor kitchen design in San Francisco with an undermount sink, shaker cabinets, white cabinets, white backsplash, stainless steel appliances, an island, white countertops, quartz countertops and marble backsplash
Kitchen Ideas & Designs
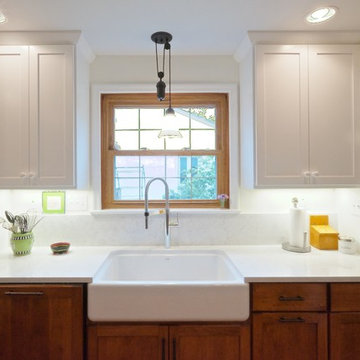
Sponsored
Plain City, OH
Kuhns Contracting, Inc.
Central Ohio's Trusted Home Remodeler Specializing in Kitchens & Baths

photography by Jennifer Hughes
Inspiration for a large country l-shaped dark wood floor and brown floor eat-in kitchen remodel in DC Metro with a farmhouse sink, white cabinets, quartz countertops, white backsplash, subway tile backsplash, stainless steel appliances, an island, white countertops and shaker cabinets
Inspiration for a large country l-shaped dark wood floor and brown floor eat-in kitchen remodel in DC Metro with a farmhouse sink, white cabinets, quartz countertops, white backsplash, subway tile backsplash, stainless steel appliances, an island, white countertops and shaker cabinets

Two tone kitchen cabinets and herringbone subway tile. Photo by Megan Caudill
Transitional l-shaped light wood floor and beige floor kitchen photo in San Francisco with a farmhouse sink, shaker cabinets, white cabinets, quartz countertops, white backsplash, stainless steel appliances, an island and white countertops
Transitional l-shaped light wood floor and beige floor kitchen photo in San Francisco with a farmhouse sink, shaker cabinets, white cabinets, quartz countertops, white backsplash, stainless steel appliances, an island and white countertops
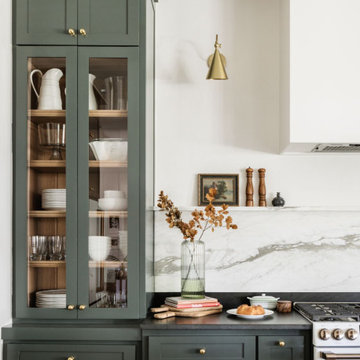
Large transitional l-shaped light wood floor and brown floor open concept kitchen photo in Oklahoma City with an undermount sink, shaker cabinets, green cabinets, quartzite countertops, white backsplash, marble backsplash, white appliances, two islands and black countertops
56






