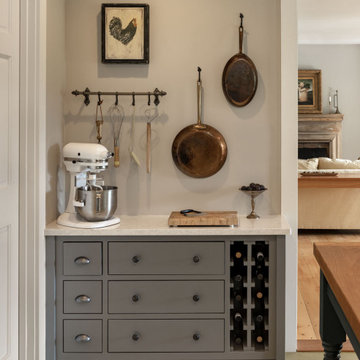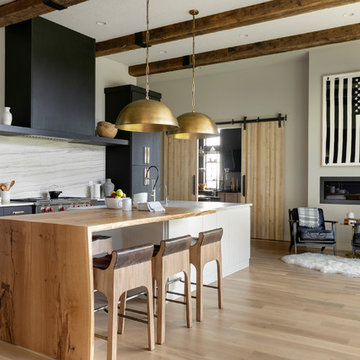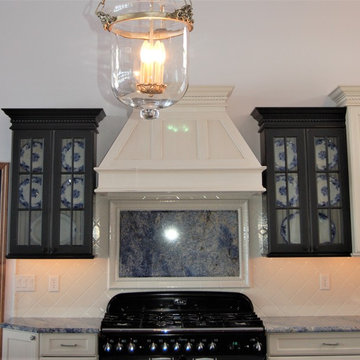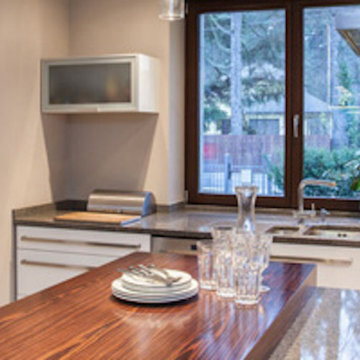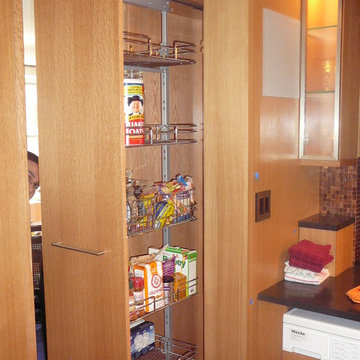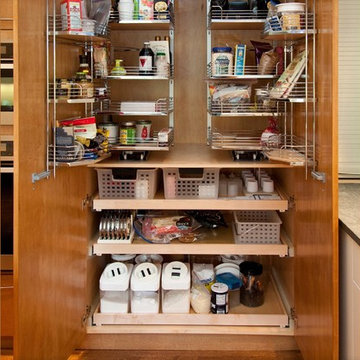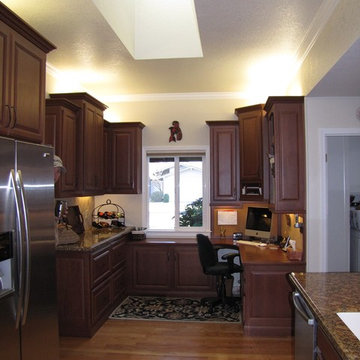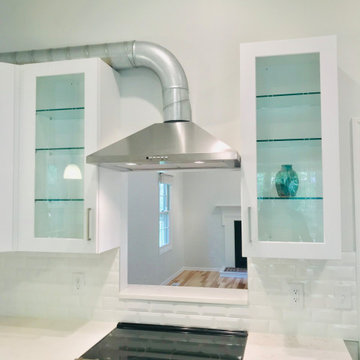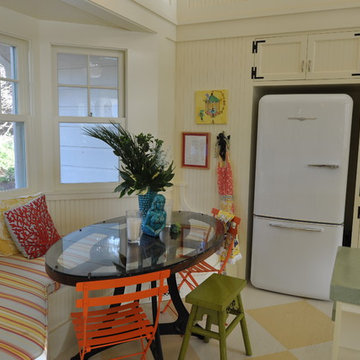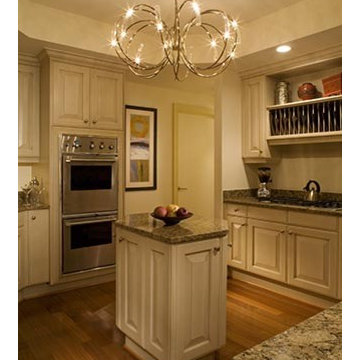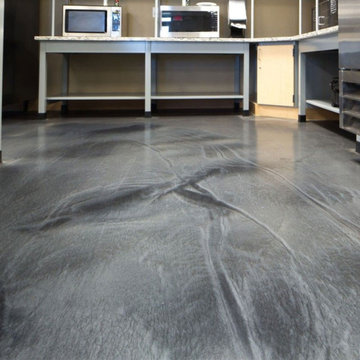Kitchen Ideas & Designs
Refine by:
Budget
Sort by:Popular Today
21101 - 21120 of 4,393,462 photos
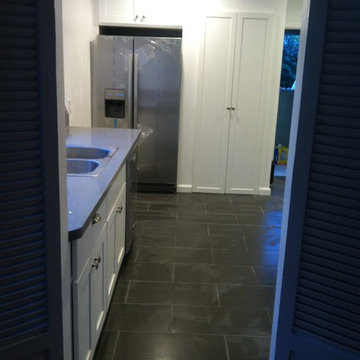
Peterberg Construction, Inc
Small trendy galley porcelain tile enclosed kitchen photo in Los Angeles with a double-bowl sink, shaker cabinets, white cabinets, quartzite countertops, white backsplash, ceramic backsplash, stainless steel appliances and no island
Small trendy galley porcelain tile enclosed kitchen photo in Los Angeles with a double-bowl sink, shaker cabinets, white cabinets, quartzite countertops, white backsplash, ceramic backsplash, stainless steel appliances and no island
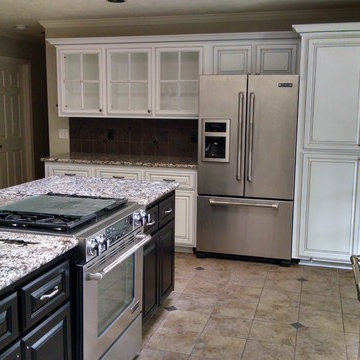
We refaced this kitchen and finished it in Porcelain White, then added our pewter glaze
Eat-in kitchen - mid-sized eat-in kitchen idea in Portland with raised-panel cabinets, white cabinets and an island
Eat-in kitchen - mid-sized eat-in kitchen idea in Portland with raised-panel cabinets, white cabinets and an island
Find the right local pro for your project
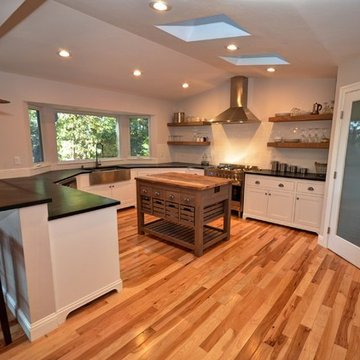
Example of an arts and crafts u-shaped light wood floor open concept kitchen design in Sacramento with shaker cabinets, white cabinets, solid surface countertops, an island, a farmhouse sink, white backsplash, subway tile backsplash and stainless steel appliances

Example of a large transitional l-shaped porcelain tile and beige floor eat-in kitchen design in Seattle with an undermount sink, beaded inset cabinets, blue cabinets, quartz countertops, white backsplash, marble backsplash, stainless steel appliances, an island and white countertops
Reload the page to not see this specific ad anymore
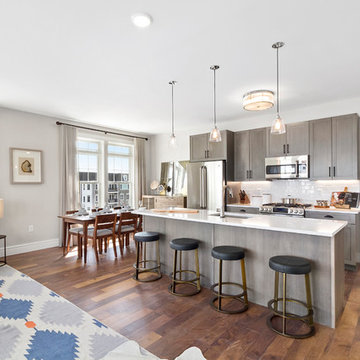
Example of a mid-sized transitional galley dark wood floor and brown floor open concept kitchen design in New York with an undermount sink, shaker cabinets, brown cabinets, quartzite countertops, white backsplash, subway tile backsplash, stainless steel appliances, an island and white countertops
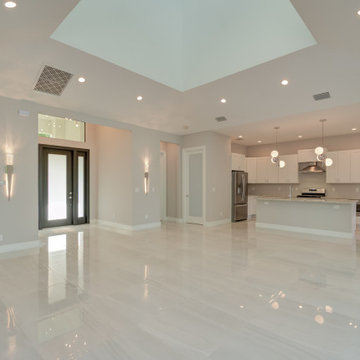
Inspiration for a transitional ceramic tile and white floor kitchen remodel in Miami with shaker cabinets, white cabinets and quartz countertops
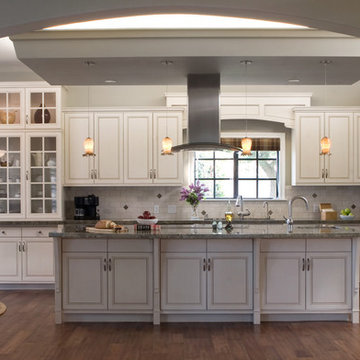
The design strategy was to transform fragmented individual rooms to an open plan that, without adding any square footage, dramatically enlarges the feeling of space and enjoyment our clients get from their home.
Reload the page to not see this specific ad anymore
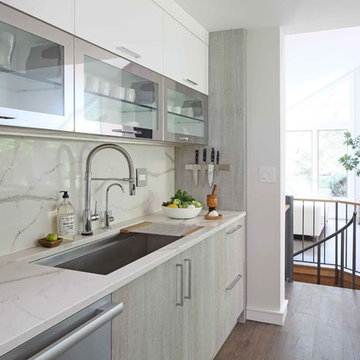
Kitchen has solid stone backsplash, stainless steel upper cabinet doors, light gray wood base cabinets, Miele appliances, an oversized 48 inch "the Galley Sink" with movable work surfaces, Caesarstone Calacatta Nuovo counters, walnut wood floating counter, and hidden downdraft cooktop. Bar has copper mirrored backsplash and built-in wine refrigerator.
Photography by: Susan Fisher
Kitchen Ideas & Designs
Reload the page to not see this specific ad anymore
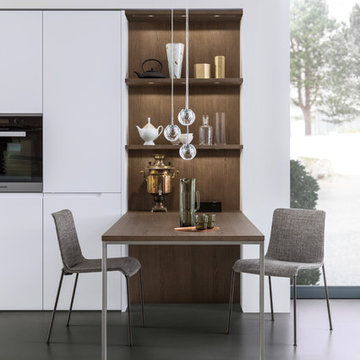
Example of a mid-sized minimalist u-shaped concrete floor open concept kitchen design in New York with an integrated sink, flat-panel cabinets, dark wood cabinets, quartzite countertops, stainless steel appliances and an island
1056






