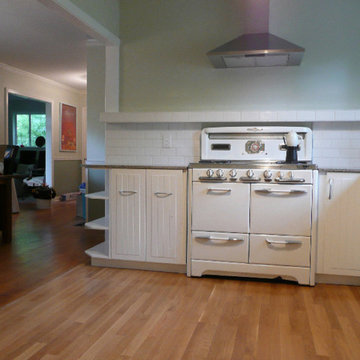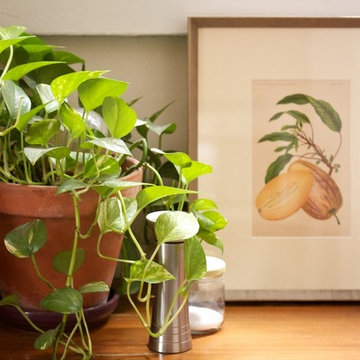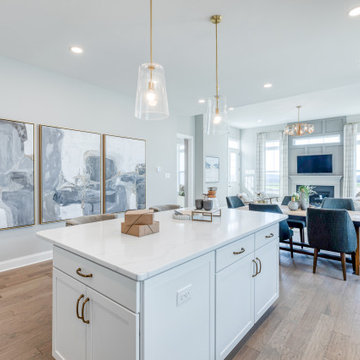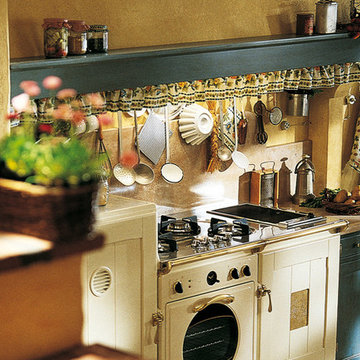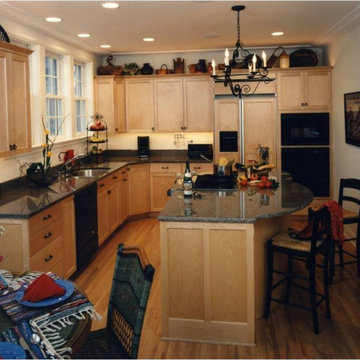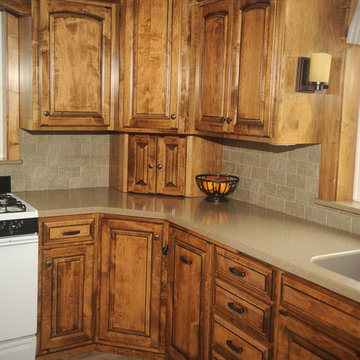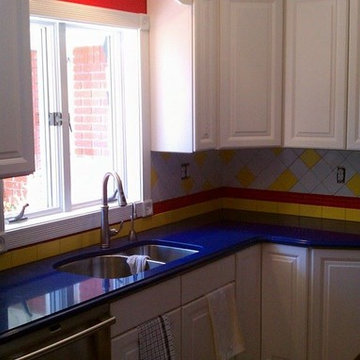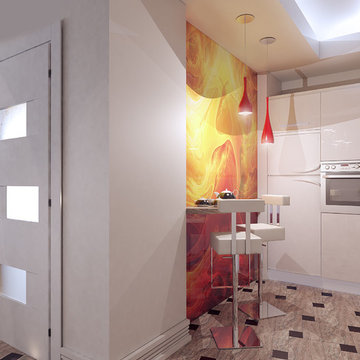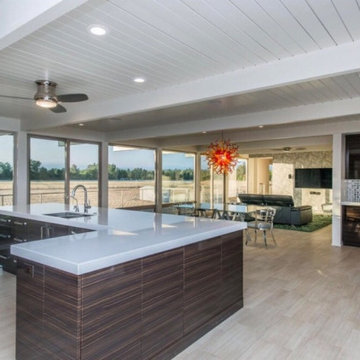Kitchen Ideas & Designs
Refine by:
Budget
Sort by:Popular Today
26381 - 26400 of 4,393,280 photos

MillerRoodell Architects // Gordon Gregory Photography
Inspiration for a small rustic u-shaped medium tone wood floor and brown floor kitchen remodel in Other with a farmhouse sink, wood countertops, wood backsplash, medium tone wood cabinets, brown backsplash, stainless steel appliances, a peninsula and brown countertops
Inspiration for a small rustic u-shaped medium tone wood floor and brown floor kitchen remodel in Other with a farmhouse sink, wood countertops, wood backsplash, medium tone wood cabinets, brown backsplash, stainless steel appliances, a peninsula and brown countertops
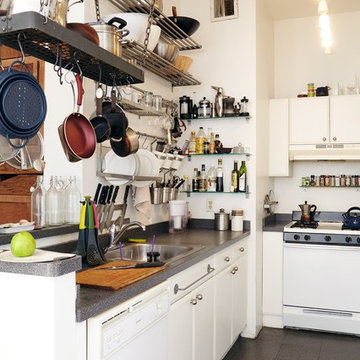
Transitional kitchen photo in New York with a drop-in sink, open cabinets, white cabinets, white backsplash, white appliances and no island
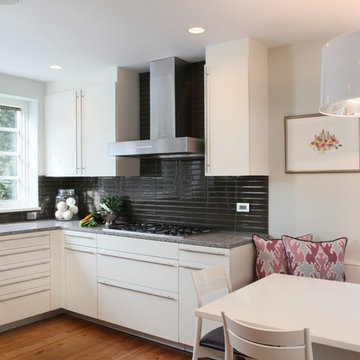
Photo: Wendy Concannon
Mid-sized trendy u-shaped medium tone wood floor open concept kitchen photo in Philadelphia with glass tile backsplash, black backsplash, flat-panel cabinets and white cabinets
Mid-sized trendy u-shaped medium tone wood floor open concept kitchen photo in Philadelphia with glass tile backsplash, black backsplash, flat-panel cabinets and white cabinets
Find the right local pro for your project

Renovation and reconfiguration of a 4500 sf loft in Tribeca. The main goal of the project was to better adapt the apartment to the needs of a growing family, including adding a bedroom to the children's wing and reconfiguring the kitchen to function as the center of family life. One of the main challenges was to keep the project on a very tight budget without compromising the high-end quality of the apartment.
Project team: Richard Goodstein, Emil Harasim, Angie Hunsaker, Michael Hanson
Contractor: Moulin & Associates, New York
Photos: Tom Sibley
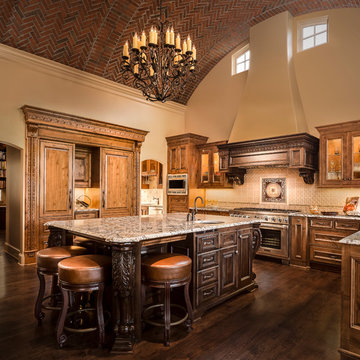
Our clients requested a Tuscan-style kitchen that conveyed the flavors of living in Europe. They envisioned a barrel ceiling with red brick arranged in a herringbone pattern. This barrel ceiling set the stage for the ornate details featured in the woodwork throughout this exquisite home.
To see pictures and details of this whole home design by Design Connection, Inc., please visit our portfolio: http://www.DesignConnectionInc.com/portfolio
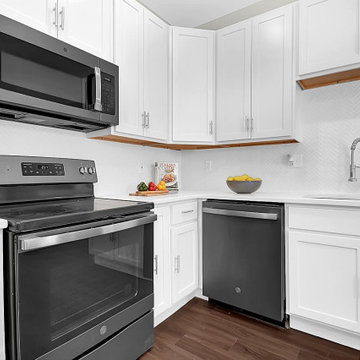
Sponsored
Columbus, OH
We Design, Build and Renovate
CHC & Family Developments
Industry Leading General Contractors in Franklin County, Ohio
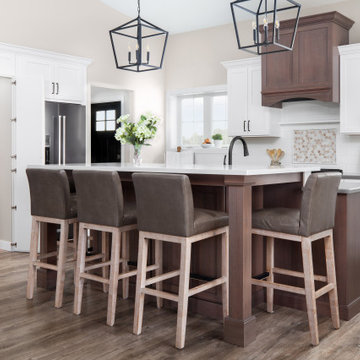
This bright and airy kitchen features cherry and white cabinetry by Crystal Cabinets. Countertops are quartz, Grey Expo and Eternel Calacatta Gold by Silestone. Hardware is Subtle Surge by Berenson in black. Flooring is Mannington, AduraMax, Aspen, Lodge. Wall color is Revere Pewter by Benjamin Moore.
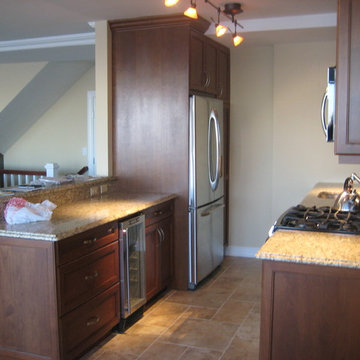
Richard Vallejo
Small transitional galley porcelain tile open concept kitchen photo in New York with an undermount sink, shaker cabinets, medium tone wood cabinets, granite countertops, beige backsplash, ceramic backsplash, stainless steel appliances and an island
Small transitional galley porcelain tile open concept kitchen photo in New York with an undermount sink, shaker cabinets, medium tone wood cabinets, granite countertops, beige backsplash, ceramic backsplash, stainless steel appliances and an island

Sponsored
Upper Arlington, OH
John Romans Construction
Franklin County's Full Service, Turn-Key Construction & Design Company
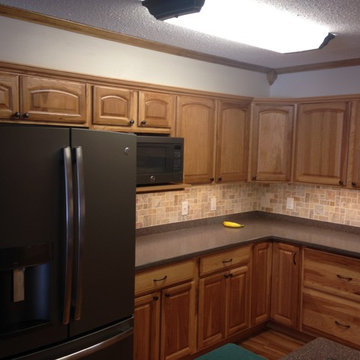
Michelle Voudrie
Inspiration for a mid-sized timeless l-shaped vinyl floor eat-in kitchen remodel in Chicago with an integrated sink, raised-panel cabinets, medium tone wood cabinets, solid surface countertops, multicolored backsplash, stone tile backsplash, colored appliances and an island
Inspiration for a mid-sized timeless l-shaped vinyl floor eat-in kitchen remodel in Chicago with an integrated sink, raised-panel cabinets, medium tone wood cabinets, solid surface countertops, multicolored backsplash, stone tile backsplash, colored appliances and an island
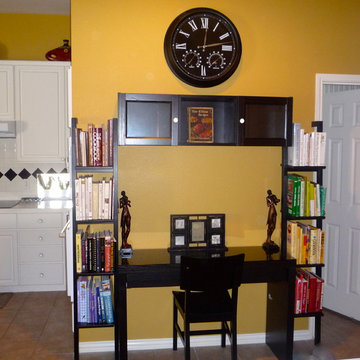
kitchen update
Example of a classic ceramic tile eat-in kitchen design in Orange County with raised-panel cabinets and white cabinets
Example of a classic ceramic tile eat-in kitchen design in Orange County with raised-panel cabinets and white cabinets
Kitchen Ideas & Designs
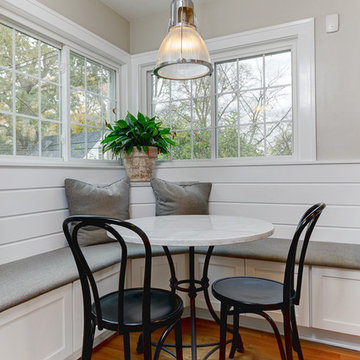
Sponsored
Columbus, OH
Hope Restoration & General Contracting
Columbus Design-Build, Kitchen & Bath Remodeling, Historic Renovations
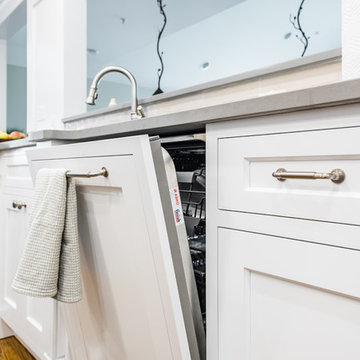
Kath & Keith Photography
Enclosed kitchen - mid-sized traditional u-shaped dark wood floor enclosed kitchen idea in Boston with an undermount sink, shaker cabinets, stainless steel appliances, an island, white cabinets, granite countertops, beige backsplash and porcelain backsplash
Enclosed kitchen - mid-sized traditional u-shaped dark wood floor enclosed kitchen idea in Boston with an undermount sink, shaker cabinets, stainless steel appliances, an island, white cabinets, granite countertops, beige backsplash and porcelain backsplash
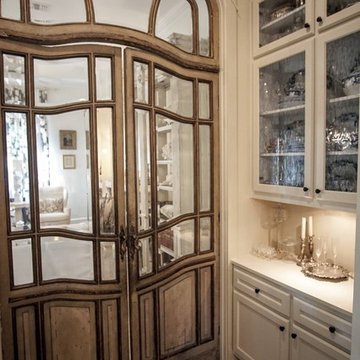
J. Frank Robbins
Inspiration for a huge farmhouse limestone floor and beige floor eat-in kitchen remodel in Miami with a farmhouse sink, raised-panel cabinets, white cabinets, granite countertops, white backsplash, limestone backsplash, stainless steel appliances, an island and white countertops
Inspiration for a huge farmhouse limestone floor and beige floor eat-in kitchen remodel in Miami with a farmhouse sink, raised-panel cabinets, white cabinets, granite countertops, white backsplash, limestone backsplash, stainless steel appliances, an island and white countertops
1320






