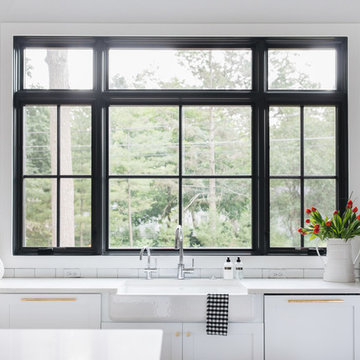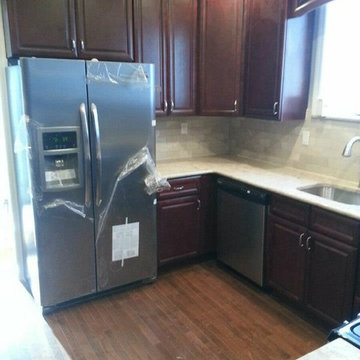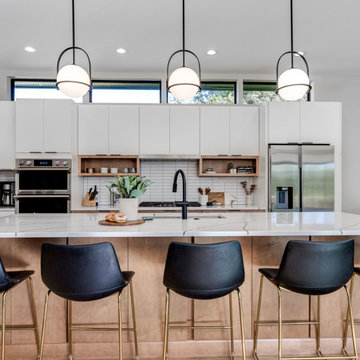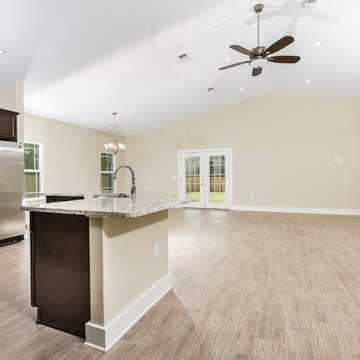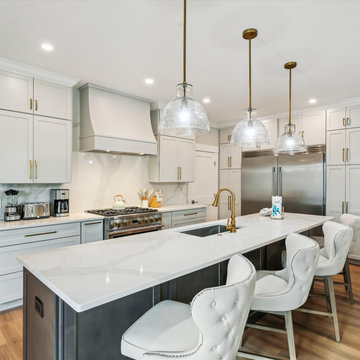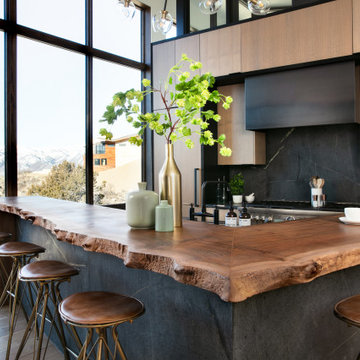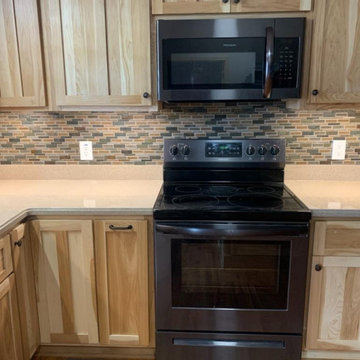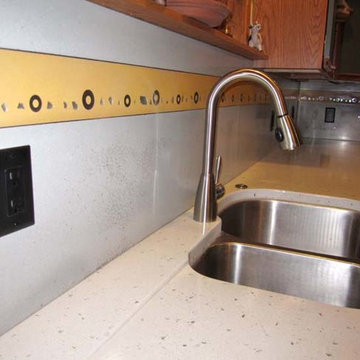Kitchen Ideas & Designs
Refine by:
Budget
Sort by:Popular Today
21241 - 21260 of 4,397,305 photos
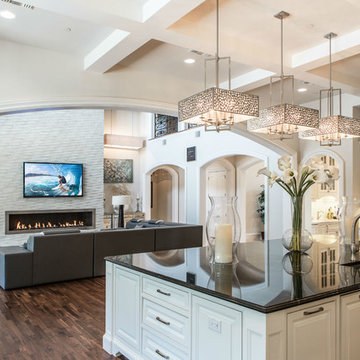
Page // Agency
Inspiration for a huge transitional l-shaped medium tone wood floor open concept kitchen remodel in Dallas with an undermount sink, raised-panel cabinets, white cabinets, marble countertops, white backsplash, stainless steel appliances and an island
Inspiration for a huge transitional l-shaped medium tone wood floor open concept kitchen remodel in Dallas with an undermount sink, raised-panel cabinets, white cabinets, marble countertops, white backsplash, stainless steel appliances and an island
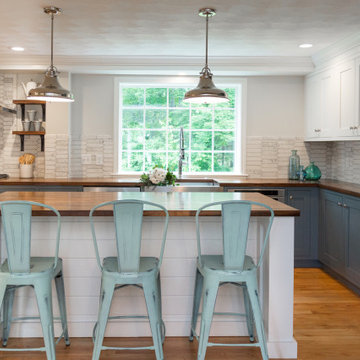
This farmhouse-chic kitchen is a combination of white and blue cabinets with wood countertops. These materials, paired with metal stools and lighting, clean backsplash tiles and a chalkboard wall give the kitchen an updated farmhouse feel.
Find the right local pro for your project
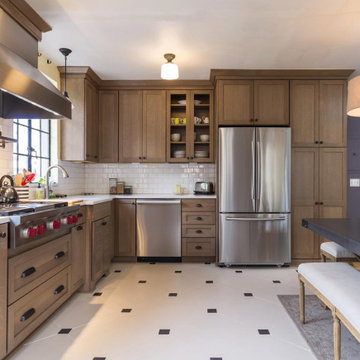
Inspiration for a transitional l-shaped porcelain tile and white floor eat-in kitchen remodel in Portland with an undermount sink, shaker cabinets, solid surface countertops, white backsplash, ceramic backsplash, stainless steel appliances, an island, white countertops and medium tone wood cabinets
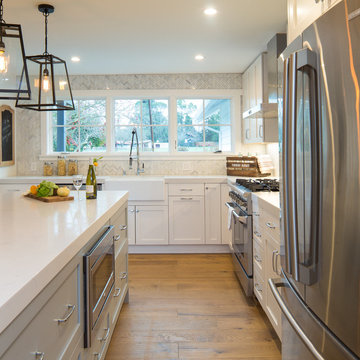
Marcell Puzsar, Bright Room Photography
Mid-sized country l-shaped medium tone wood floor and brown floor open concept kitchen photo in San Francisco with a farmhouse sink, shaker cabinets, white cabinets, quartz countertops, white backsplash, marble backsplash, stainless steel appliances and an island
Mid-sized country l-shaped medium tone wood floor and brown floor open concept kitchen photo in San Francisco with a farmhouse sink, shaker cabinets, white cabinets, quartz countertops, white backsplash, marble backsplash, stainless steel appliances and an island
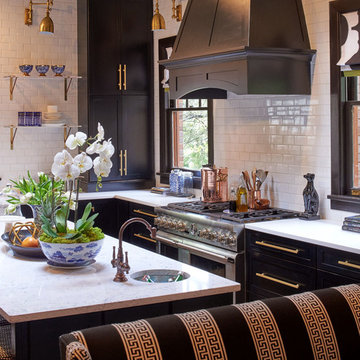
Inspiration for a mid-sized transitional l-shaped medium tone wood floor and brown floor enclosed kitchen remodel in Raleigh with an undermount sink, black cabinets, quartz countertops, white backsplash, subway tile backsplash, stainless steel appliances, an island and shaker cabinets
Reload the page to not see this specific ad anymore
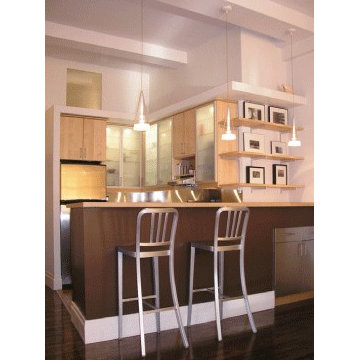
raoul residence Location : greenwich village, nyc Program : one bedroom apartment renovation Status : completed The apartment was purchased with 8 foot dropped ceilings and a closet like tiny kitchen. Berg Design restored the loft like ceiling height to 11 feet and created a new kitchen integral to the living space. Large glass transoms installed between rooms created an expansive airy feeling for the 800 sq foot apartment.
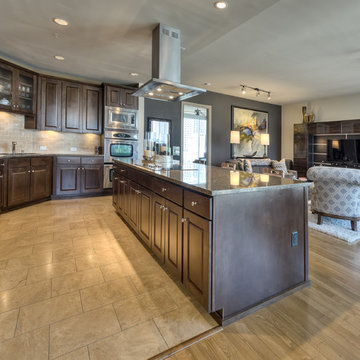
Contemporary Condo in Dallas Hi-rise for nationally syndicated talk radio host. Photo's by Jason Oleniczak with Luxury Foto
Example of a large trendy l-shaped porcelain tile and beige floor open concept kitchen design in Orange County with an undermount sink, flat-panel cabinets, brown cabinets, granite countertops, beige backsplash, stone tile backsplash, stainless steel appliances and an island
Example of a large trendy l-shaped porcelain tile and beige floor open concept kitchen design in Orange County with an undermount sink, flat-panel cabinets, brown cabinets, granite countertops, beige backsplash, stone tile backsplash, stainless steel appliances and an island
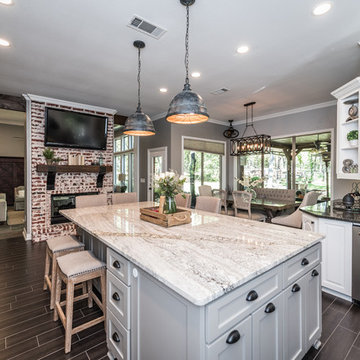
Darby Kate Photography
Inspiration for a large farmhouse u-shaped porcelain tile and brown floor eat-in kitchen remodel in Dallas with an undermount sink, raised-panel cabinets, white cabinets, granite countertops, blue backsplash, ceramic backsplash, stainless steel appliances and an island
Inspiration for a large farmhouse u-shaped porcelain tile and brown floor eat-in kitchen remodel in Dallas with an undermount sink, raised-panel cabinets, white cabinets, granite countertops, blue backsplash, ceramic backsplash, stainless steel appliances and an island
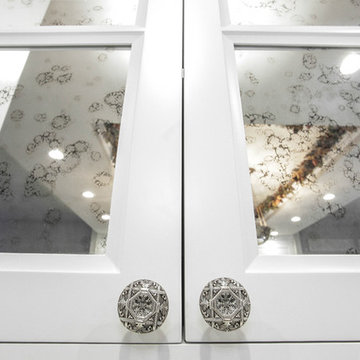
Transitional white shaker style cabinetry with intricate cabinet hardware. The antiqued mirrors within the cabinetry create an amazing focal point. This is a detail shot showing the amazing cabinet hardware as well as the details within the antiqued mirrors.
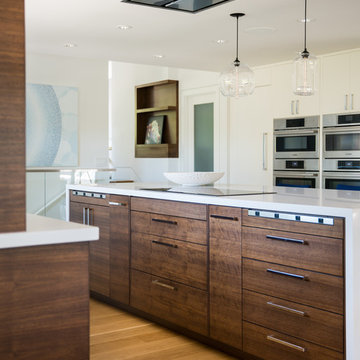
Inspiration for a mid-sized contemporary galley medium tone wood floor and brown floor eat-in kitchen remodel in San Francisco with flat-panel cabinets, dark wood cabinets, stainless steel appliances, an island, white countertops, solid surface countertops and an undermount sink
Reload the page to not see this specific ad anymore
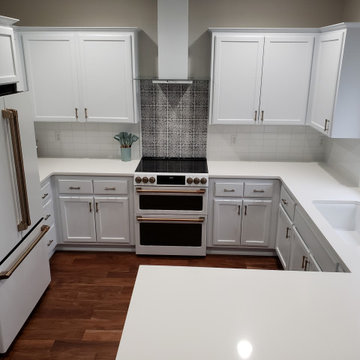
This kitchen has a very clean French Country look with bronze hardware from the appliances to the cabinets. The custom backsplash behind the range gives is a splash of color that does not overwhelm the overall look.
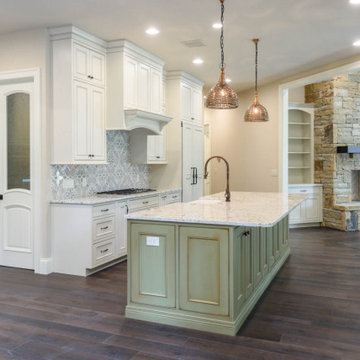
Inspiration for a large transitional dark wood floor and brown floor open concept kitchen remodel in Other with a farmhouse sink, recessed-panel cabinets, white cabinets, granite countertops, gray backsplash, mosaic tile backsplash, paneled appliances, an island and white countertops

GTDM Photo
Example of a mid-sized eclectic galley limestone floor eat-in kitchen design in Houston with an undermount sink, shaker cabinets, dark wood cabinets, granite countertops, beige backsplash, subway tile backsplash, stainless steel appliances and an island
Example of a mid-sized eclectic galley limestone floor eat-in kitchen design in Houston with an undermount sink, shaker cabinets, dark wood cabinets, granite countertops, beige backsplash, subway tile backsplash, stainless steel appliances and an island
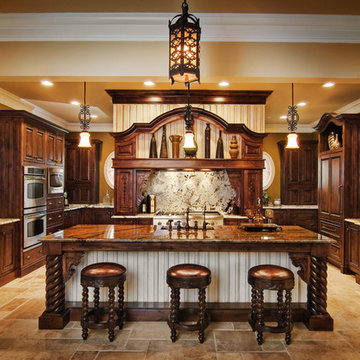
Silver Images
Nice custom home in Hamilton Proper, Fishers, IN
Large elegant u-shaped travertine floor eat-in kitchen photo in Indianapolis with an undermount sink, recessed-panel cabinets, dark wood cabinets, granite countertops, stone slab backsplash, paneled appliances and an island
Large elegant u-shaped travertine floor eat-in kitchen photo in Indianapolis with an undermount sink, recessed-panel cabinets, dark wood cabinets, granite countertops, stone slab backsplash, paneled appliances and an island
Kitchen Ideas & Designs
Reload the page to not see this specific ad anymore
1063






