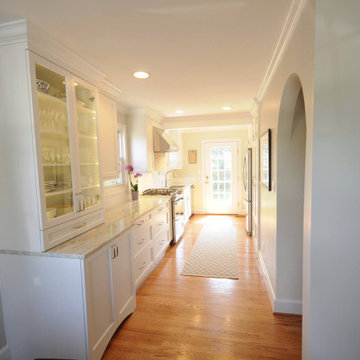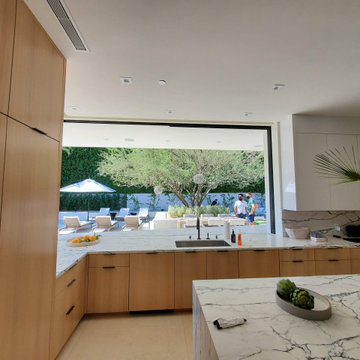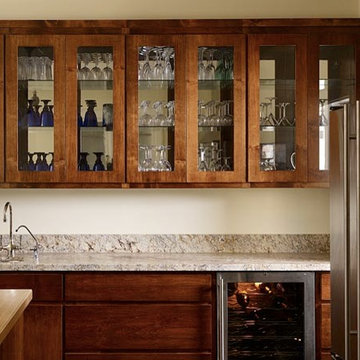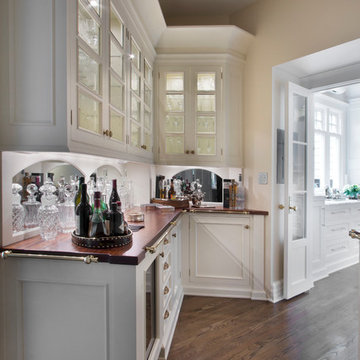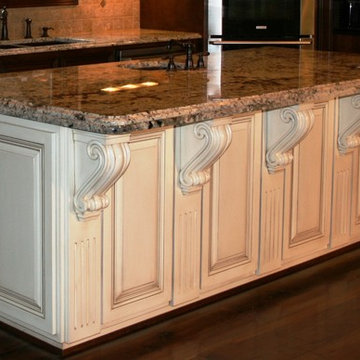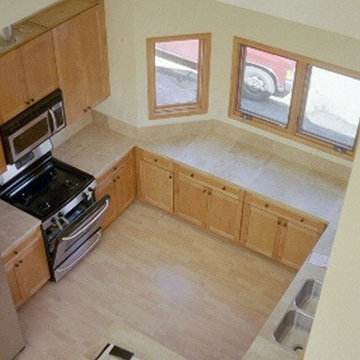Kitchen Ideas & Designs
Refine by:
Budget
Sort by:Popular Today
21661 - 21680 of 4,393,676 photos
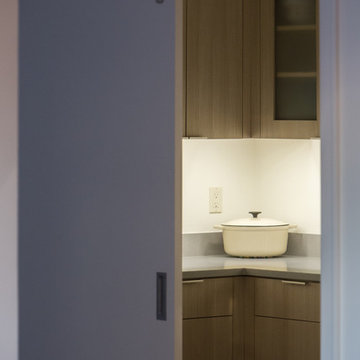
Kitchen - contemporary kitchen idea in Seattle with an undermount sink, quartz countertops, glass tile backsplash and gray countertops
Find the right local pro for your project
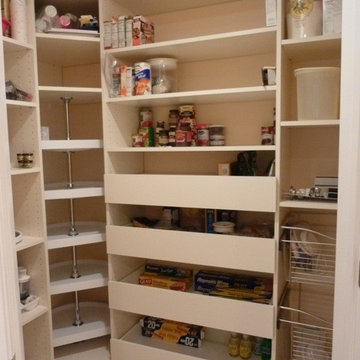
A customized design pantry will divide and conquer space that is not used to its fullest potential. The space is maximized with our space-saving solutions. Adjustable shelves, pull-out drawers, baskets, rotating corner shelves help you save space and increase the visibility of your pantry.
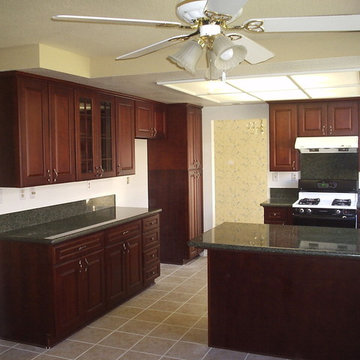
Inspiration for a timeless l-shaped enclosed kitchen remodel in Los Angeles with an undermount sink, raised-panel cabinets, dark wood cabinets, black appliances and a peninsula
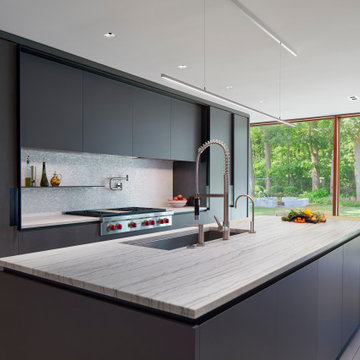
New modern and serene kitchen, with mother of pearl tiled walls and new dining area. Updated appliances and an undermount sink within the island blend seamlessly with the space.
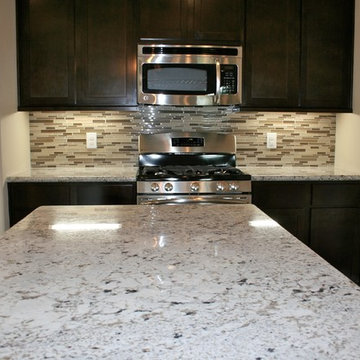
REady to get cooking? Here's a litchen with tons of prep space and comfortable to entertain in.
Photos taken by Gina Hadfield
Inspiration for a mid-sized timeless u-shaped medium tone wood floor kitchen pantry remodel in Houston with an island, recessed-panel cabinets, dark wood cabinets, granite countertops, beige backsplash, stainless steel appliances and a double-bowl sink
Inspiration for a mid-sized timeless u-shaped medium tone wood floor kitchen pantry remodel in Houston with an island, recessed-panel cabinets, dark wood cabinets, granite countertops, beige backsplash, stainless steel appliances and a double-bowl sink
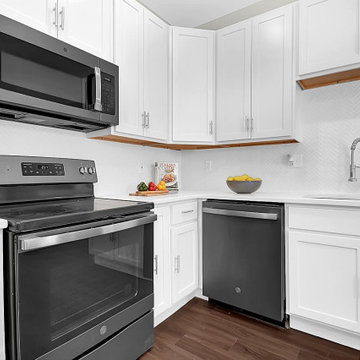
Sponsored
Columbus, OH
We Design, Build and Renovate
CHC & Family Developments
Industry Leading General Contractors in Franklin County, Ohio
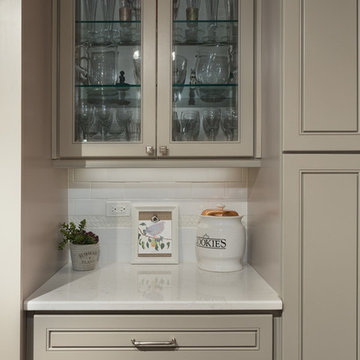
A modern kitchen with a traditional feel, this kitchen remodel was a complete gut rehab with a new window, electrical, plumbing, drywall, along with all the finishes.
The door style cabinets are a lovely gray color from J&K painting, which stands out against the crisp white quartz counters and subway tile backsplash. The backsplash contains a penny accent, in a soft white color with a small delicate circular design, adding a warm tone to the bright whites. The kitchen also includes pendant lighting and dark wood plank tile flooring, giving the space a timeless finish.
This kitchen also includes a row of directional spotlights, under cabinet LED lighting, a hidden microwave, new window above sink, and an electrical outlet in the top drawer next to the fridge for phones and other electronics.
Project designed by Skokie renovation firm, Chi Renovation & Design. They serve the Chicagoland area, and it's surrounding suburbs, with an emphasis on the North Side and North Shore. You'll find their work from the Loop through Lincoln Park, Skokie, Evanston, Wilmette, and all of the way up to Lake Forest.
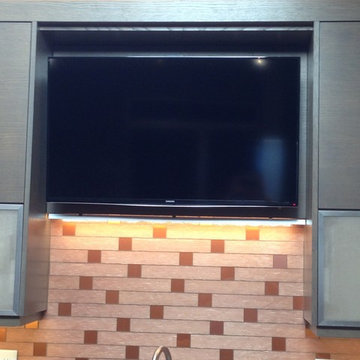
TV install in Kitchen
Kitchen - contemporary kitchen idea in Las Vegas
Kitchen - contemporary kitchen idea in Las Vegas
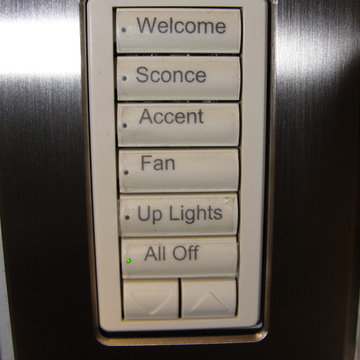
This is the keypad in the kitchen and this was a built difficult to plan out as the client is planning a major kitchen remodel in the next year or two but wanted to solve lighting nightmares in this room now. Namely the huge fluorescent fixture in the ceiling was the main light. While it is nice for cleaning - it is not nice for meal preps, entertaining, etc.
We put in a Softswitch Module in the light fixture and removed that light control from the wallbox. Then installed Lutron's in wall keypad in the original light switch location.
We also separated out the Range Vent Fan & Lights on to a RA2 Appliance module for the Fan and a RA2 Lamp Dimmer for the Vent Hood Lights. We added under cabinets lights on a Lamp Dimmer and an Amazing Lutron Aliante Demi Sconce next to the sink. She can control all these different devices now easily from this in wall control. We also added two ceiling mount motion sensors to run two different scenes automatically for her - from 5-10pm the under cabs, sconce & vent hood lights come on about 35%. After 11pm till Dawn only the under cabs come on around 15% bright - great for nighttime ice cream raids.
We also put her Miele Cup Warmer on a timeclock so it automatically has her coffee cups warm by the time she gets up in the morning. Truly a treat!
Plus we added wall mount picos at the entrances so she doesn't have to walk clear across the room to the keypad from the basement. Sometimes I wonder what the electricians in the past where thinking when they put in the light switches.
The client says the new system is like having staff. The house just reacts to her needs which she never thought it would but she sure do loves the convenience.
Photo by: Teresa Snyder RadioRA®2 Designer & Programmer
www.t-crealty.com/Lutron/Welcome.htm
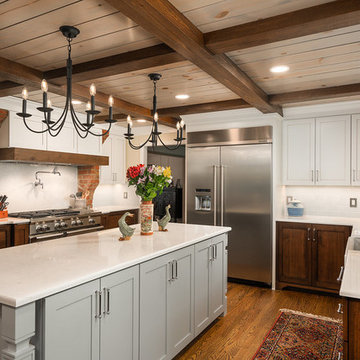
Marshall Evan Photography
Kitchen - huge traditional medium tone wood floor kitchen idea in Columbus with a farmhouse sink, shaker cabinets, quartz countertops, white backsplash, stainless steel appliances, an island, white countertops, gray cabinets and subway tile backsplash
Kitchen - huge traditional medium tone wood floor kitchen idea in Columbus with a farmhouse sink, shaker cabinets, quartz countertops, white backsplash, stainless steel appliances, an island, white countertops, gray cabinets and subway tile backsplash

Sponsored
Columbus, OH
Dave Fox Design Build Remodelers
Columbus Area's Luxury Design Build Firm | 17x Best of Houzz Winner!
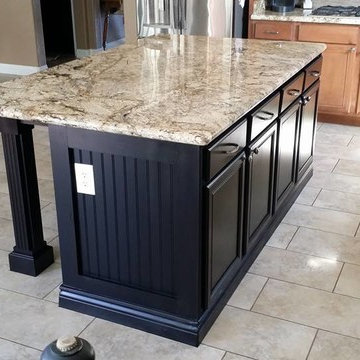
Mid-sized elegant l-shaped vinyl floor eat-in kitchen photo in Las Vegas with stainless steel appliances, an island, medium tone wood cabinets, granite countertops and recessed-panel cabinets
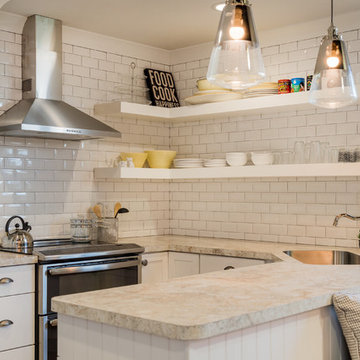
With timeless appeal and an endless array of options, Schrock's classic cabinets are just the right offering to transform your space into an enduring expression of your personality.
CABINETS: Schrock Entra
COUNTERTOPS: Laminate Countertop
REFRIGERATOR: Haier
RANGE: GE Profiles
Photos: Jim Schuon
Kitchen Ideas & Designs

Sponsored
Columbus, OH
Dave Fox Design Build Remodelers
Columbus Area's Luxury Design Build Firm | 17x Best of Houzz Winner!

Eat-in kitchen - large traditional l-shaped medium tone wood floor and brown floor eat-in kitchen idea in Detroit with an undermount sink, shaker cabinets, green cabinets, wood countertops, green backsplash, glass tile backsplash, stainless steel appliances and an island

Large trendy galley medium tone wood floor and brown floor open concept kitchen photo in Dallas with an undermount sink, shaker cabinets, white cabinets, quartz countertops, white backsplash, marble backsplash, stainless steel appliances, an island and white countertops
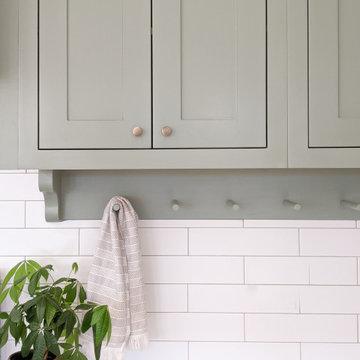
Custom kitchen designed and built by Inhab Design+Build and Inhab Millworks
Inspiration for a mid-sized transitional kitchen remodel in New Orleans
Inspiration for a mid-sized transitional kitchen remodel in New Orleans
1084






