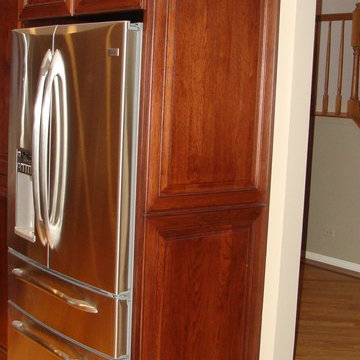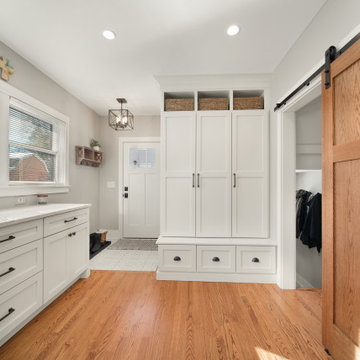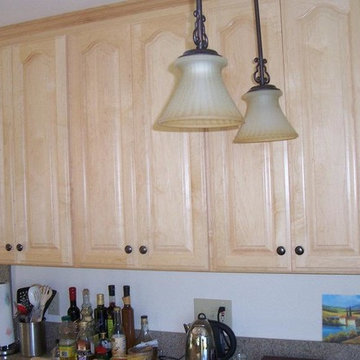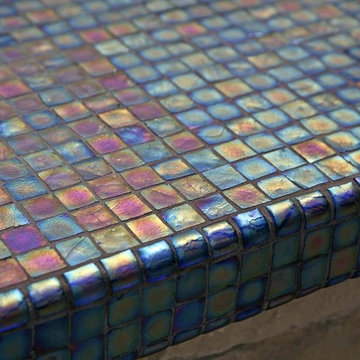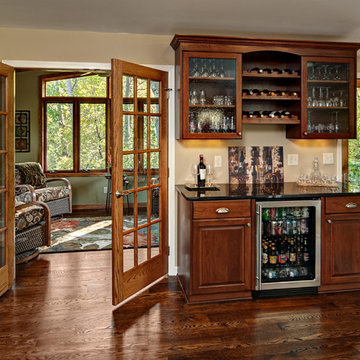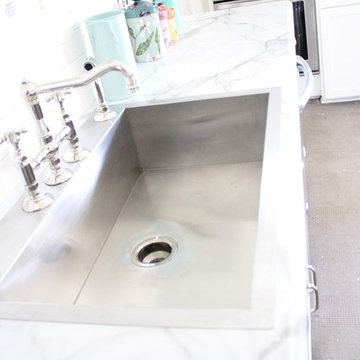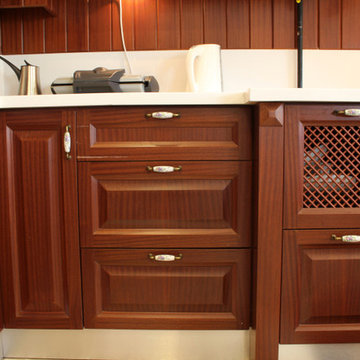Kitchen Ideas & Designs
Refine by:
Budget
Sort by:Popular Today
21681 - 21700 of 4,393,700 photos
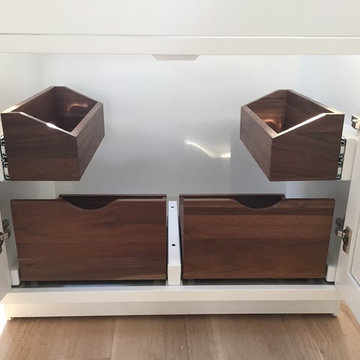
This spacious kitchen in Westchester County is flooded with light from huge windows on 3 sides of the kitchen plus two skylights in the vaulted ceiling. The dated kitchen was gutted and reconfigured to accommodate this large kitchen with crisp white cabinets and walls. Ship lap paneling on both walls and ceiling lends a casual-modern charm while stainless steel toe kicks, walnut accents and Pietra Cardosa limestone bring both cool and warm tones to this clean aesthetic. Kitchen design and custom cabinetry, built ins, walnut countertops and paneling by Studio Dearborn. Architect Frank Marsella. Interior design finishes by Tami Wassong Interior Design. Pietra cardosa limestone countertops and backsplash by Marble America. Appliances by Subzero; range hood insert by Best. Cabinetry color: Benjamin Moore Super White. Hardware by Top Knobs. Photography Adam Macchia.
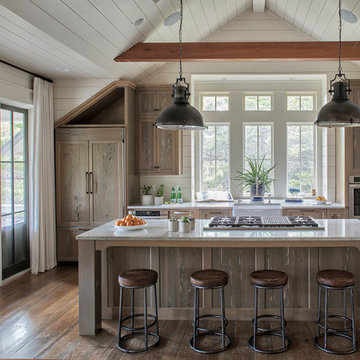
Pecky Cypress Cabinets
Inspiration for a coastal galley medium tone wood floor and brown floor kitchen remodel in Other with a farmhouse sink, shaker cabinets, medium tone wood cabinets, white backsplash, paneled appliances, an island and white countertops
Inspiration for a coastal galley medium tone wood floor and brown floor kitchen remodel in Other with a farmhouse sink, shaker cabinets, medium tone wood cabinets, white backsplash, paneled appliances, an island and white countertops
Find the right local pro for your project
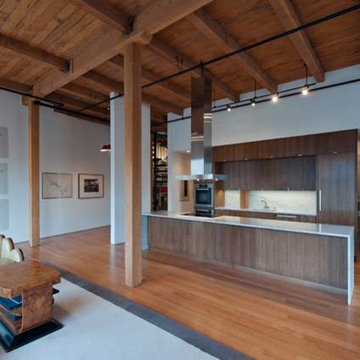
Ryan Hughes
Eat-in kitchen - large modern galley light wood floor eat-in kitchen idea in San Francisco with a single-bowl sink, flat-panel cabinets, dark wood cabinets, marble countertops, white backsplash, stone slab backsplash, paneled appliances and an island
Eat-in kitchen - large modern galley light wood floor eat-in kitchen idea in San Francisco with a single-bowl sink, flat-panel cabinets, dark wood cabinets, marble countertops, white backsplash, stone slab backsplash, paneled appliances and an island
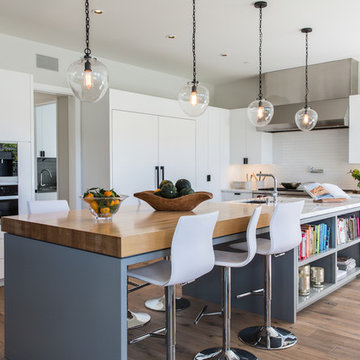
Kitchen - contemporary light wood floor kitchen idea in Los Angeles with an undermount sink, flat-panel cabinets, white cabinets, wood countertops, white backsplash, stainless steel appliances and an island
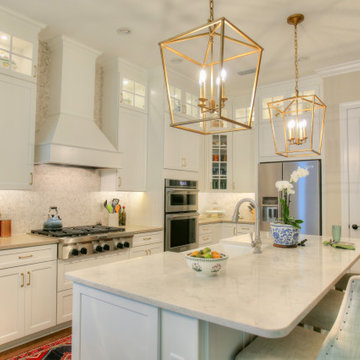
Sponsored
Columbus, OH
Snider & Metcalf Interior Design, LTD
Leading Interior Designers in Columbus, Ohio & Ponte Vedra, Florida
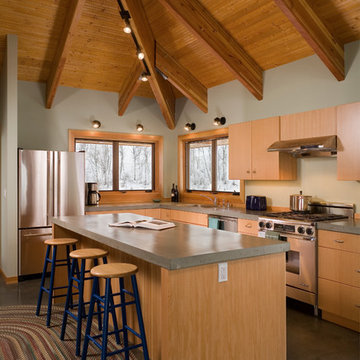
Kitchen - contemporary kitchen idea in Seattle with concrete countertops, stainless steel appliances, flat-panel cabinets and medium tone wood cabinets
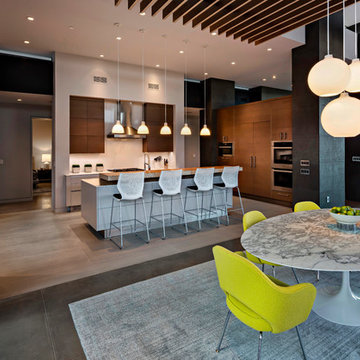
A view into the kitchen with beautiful modern walnut cabinets. Basalt clad columns create a sense of strength as the supports for the floating ceiling over the Great Room. Builder - Build Inc, Interior Design - Tate Studio Architects, Photography - Thompson Photographic.
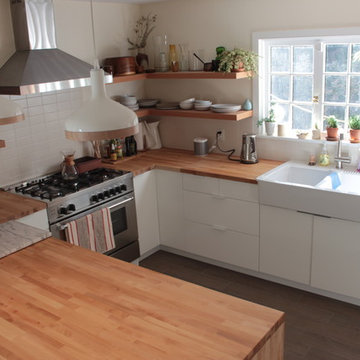
Inspiration for a mid-sized eclectic u-shaped dark wood floor eat-in kitchen remodel in Los Angeles with a farmhouse sink, flat-panel cabinets, white cabinets, wood countertops, white backsplash, subway tile backsplash, stainless steel appliances and a peninsula
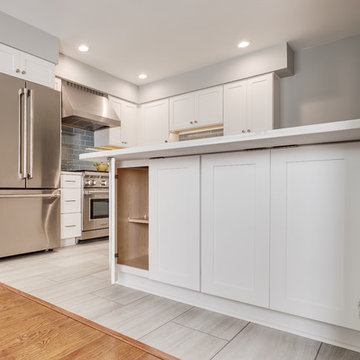
Additional island storage at seating area including modern finger pull hardware.
Enclosed kitchen - small modern l-shaped vinyl floor and beige floor enclosed kitchen idea in Philadelphia with a farmhouse sink, recessed-panel cabinets, white cabinets, quartz countertops, blue backsplash, glass tile backsplash, stainless steel appliances, an island and white countertops
Enclosed kitchen - small modern l-shaped vinyl floor and beige floor enclosed kitchen idea in Philadelphia with a farmhouse sink, recessed-panel cabinets, white cabinets, quartz countertops, blue backsplash, glass tile backsplash, stainless steel appliances, an island and white countertops
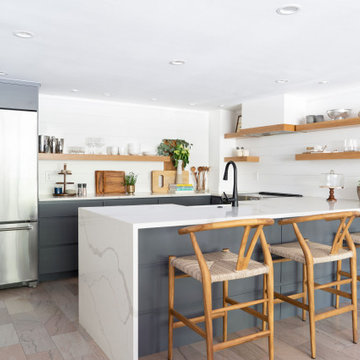
Beach style u-shaped beige floor kitchen photo in Charleston with flat-panel cabinets, gray cabinets, stainless steel appliances, a peninsula and white countertops
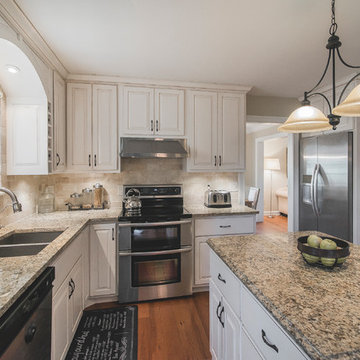
Sponsored
Delaware, OH
Buckeye Basements, Inc.
Central Ohio's Basement Finishing ExpertsBest Of Houzz '13-'21

The curves of the dark, oil-rubbed copper hood complement the kitchen’s more linear elements. Furniture-inspired features are used sparingly to add warmth without feeling too traditional. Photo by MIke Kaskel
Kitchen Ideas & Designs
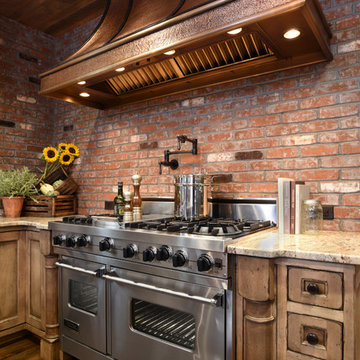
Sponsored
Columbus, OH
Dave Fox Design Build Remodelers
Columbus Area's Luxury Design Build Firm | 17x Best of Houzz Winner!
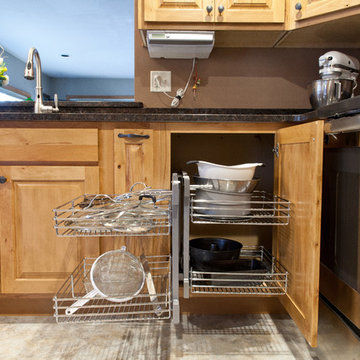
Irish Luck Productions Photography, Pete Boehm Construction, Hobbit Construction
Designer: Robert Carpenter
Traditional design meets the small space kitchen and a need for more storage in this 90+ year-old home. No cabinet space goes to waste with this blind corner pull-out.
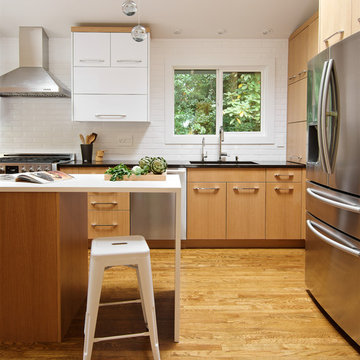
Mid-sized trendy l-shaped medium tone wood floor and brown floor open concept kitchen photo in Seattle with flat-panel cabinets, quartz countertops, white backsplash, ceramic backsplash, stainless steel appliances, an island, an undermount sink and medium tone wood cabinets
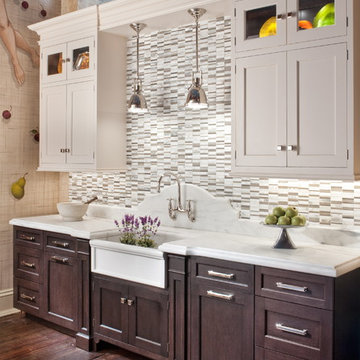
Bergen County, NJ - Traditional - Kitchen Designed by Bart Lidsky of The Hammer & Nail Inc.
Photography by: Steve Rossi
This classic white kitchen creamy white Rutt Handcrafted Cabinetry and espresso Stained Rift White Oak Base Cabinetry. The highly articulated storage is a functional hidden feature of this kitchen. The countertops are 2" Thick Danby Marble with a mosaic marble backsplash. Pendant lights are built into the cabinetry above the sink.
http://thehammerandnail.com
#BartLidsky #HNdesigns #KitchenDesign
1085






