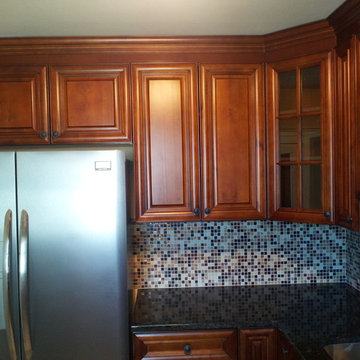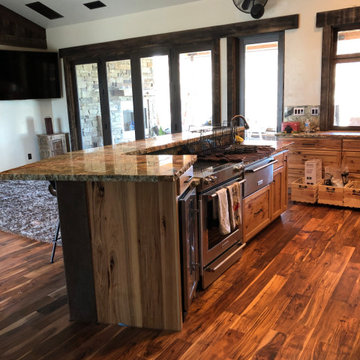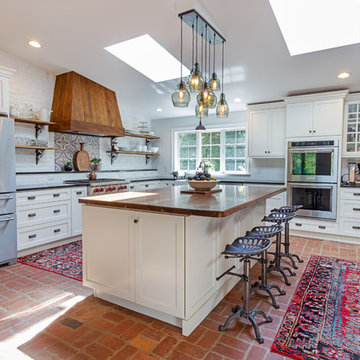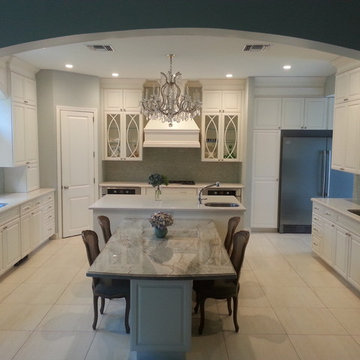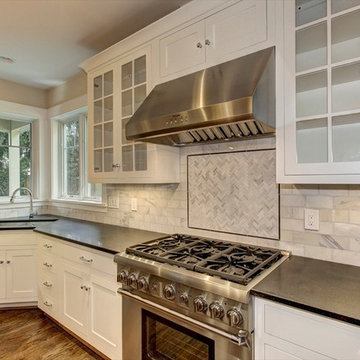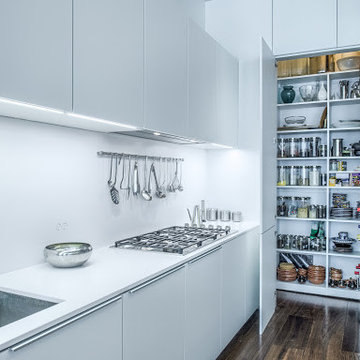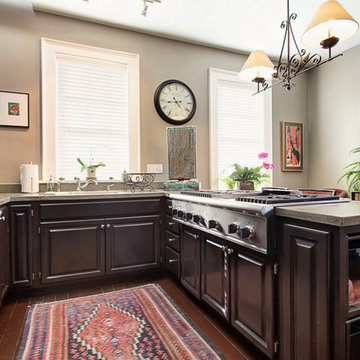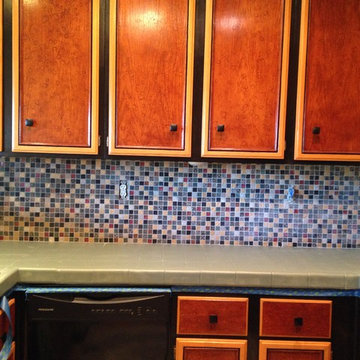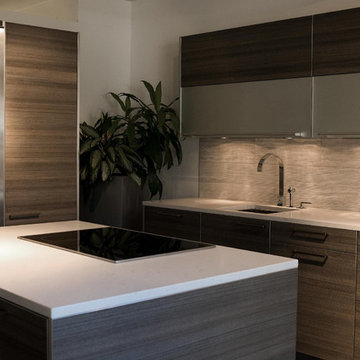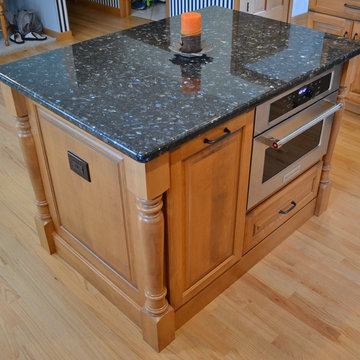Kitchen Ideas & Designs
Refine by:
Budget
Sort by:Popular Today
23241 - 23260 of 4,395,178 photos
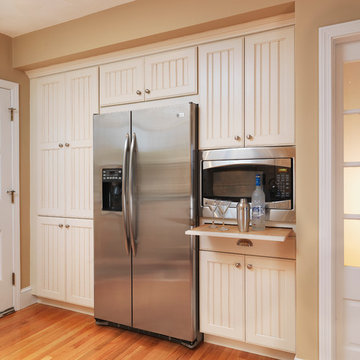
Designed by Lisa Zompa
Photography by Nat Rea
Eat-in kitchen - mid-sized traditional u-shaped light wood floor eat-in kitchen idea in Providence with an undermount sink, beaded inset cabinets, white cabinets, granite countertops, beige backsplash, ceramic backsplash, stainless steel appliances and no island
Eat-in kitchen - mid-sized traditional u-shaped light wood floor eat-in kitchen idea in Providence with an undermount sink, beaded inset cabinets, white cabinets, granite countertops, beige backsplash, ceramic backsplash, stainless steel appliances and no island
Find the right local pro for your project
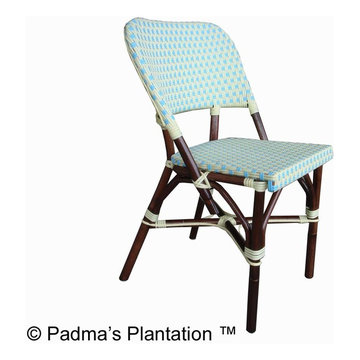
Description:
These lovely counterstools have a sturdy wood frame construction and are hand woven with Kubu grey rattan, which has now become our most popular weave.
The natural Kubu weaving material is a soft gray color, which is achieved naturally by soaking the rattan in local clay and sun-drying it before weaving. A clear topcoat preserves the color and protects the chair from spills. Cushion is included in white fabric.
Item Code:
BOC16-KUBU
Primary Materials:
Kubu wicker
Secondary Materials:
Indonesian Mahogany
Dimensions:
19.75" W x 21.75" D x 38"H
seat height:
24
Port of Origin:
JAKARTA
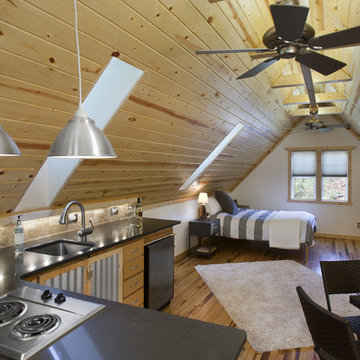
Photo: Frontier Group
Formerly a rough frame over a carport, this project presented a spatial challenge for a vacation home. Working within the existing 45-degree angled roof structure, the long, narrow space was broken down into three zones to create a sense of width and flow. Great attention to detailed design makes the most of the limited space and standing area. Bunks and hidden storage are tucked beneath the eaves of the roof while skylights offer visual height. Reflecting on the agricultural setting, the bathroom is accessed by a sliding barn door. Exposed plumbing and corrugated metal walls in the open shower evoke a rustic sense of an outdoor shower.
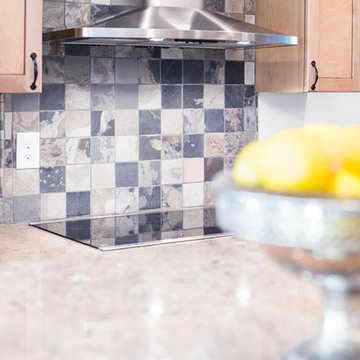
Sponsored
Columbus, OH
The Creative Kitchen Company
Franklin County's Kitchen Remodeling and Refacing Professional
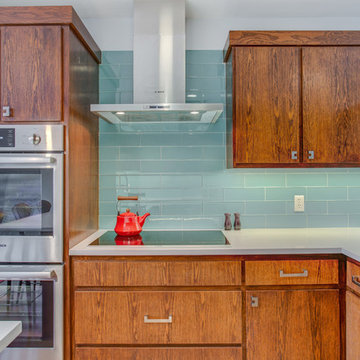
we wanted to preserve the mid-century modern feel (talk about a real flashback!), and boy, do we love the results! This kitchen is another perfect example of a project where we did the “lipstick and make-up” – another term for replacing the more cosmetic features such as countertops, backsplash, and the door and drawer fronts. Even doing so, the resulting kitchen leaves us with a breath of fresh air! To learn more about this space, continue reading below:
Cabinetry
To start, we removed the soffit in the kitchen making the space look taller. Next, we did not rip out the cabinetry boxes, because we were inspired by the finish and look of what existed. Maintaining the finish of the cabinets helped preserve the retro feel and is a good example of repurposing what you already have! As a result, we replaced the door and drawer fronts with a new slab style in a matching medium stain. In addition to the cabinetry fronts, we installed floating shelves – a perfect spot to display!
Countertops
For countertops we wanted something light and bright, and also something that would look good with the other finishes. As a result, we kept it simple with a light and bright surface from Caesarstone in the color “Blizzard”
Backsplash
Now for a little fun and a pop of color, the tile. The tile we selected is fresh, exciting, and also ties everything together giving that mid-century modern feel. In a brick-lay installation, we have a Glazzio Crystile Series, in a 4×12 size, with a finish of Soft Mint.
Fixtures and Fittings
Completing the space, we finished the cabinetry with U-Turn knob’s on the doors, and U-turn pulls on the drawers. Then from Blanco, we have a Quatrus stainless steel sink and a Culina mini faucet in satin nickel.
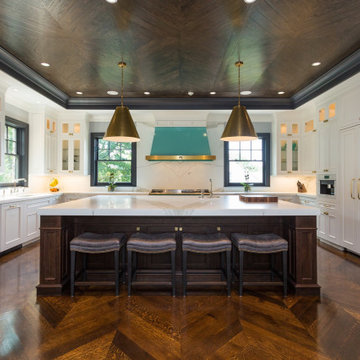
Kitchen - transitional u-shaped medium tone wood floor, brown floor and wood ceiling kitchen idea in New York with an undermount sink, recessed-panel cabinets, white cabinets, quartz countertops, white backsplash, quartz backsplash, paneled appliances and white countertops

Susan Brenner
Example of a huge transitional galley dark wood floor and brown floor home bar design in Denver with an undermount sink, recessed-panel cabinets, white cabinets, quartzite countertops, white backsplash, ceramic backsplash and white countertops
Example of a huge transitional galley dark wood floor and brown floor home bar design in Denver with an undermount sink, recessed-panel cabinets, white cabinets, quartzite countertops, white backsplash, ceramic backsplash and white countertops
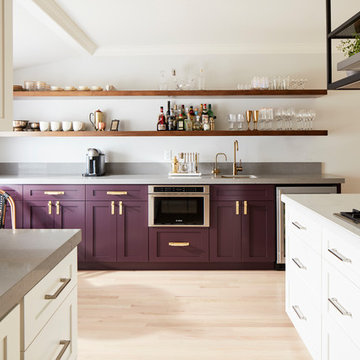
Photography by John Merkl
Inspiration for a contemporary light wood floor and beige floor kitchen remodel in San Francisco with shaker cabinets, purple cabinets and stainless steel appliances
Inspiration for a contemporary light wood floor and beige floor kitchen remodel in San Francisco with shaker cabinets, purple cabinets and stainless steel appliances
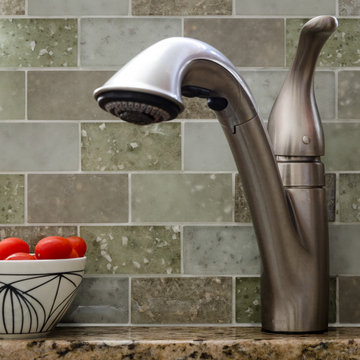
Fluid Recycled Liquid Glass Tile Utah Subway Blend is made using one hundred percent post-consumer recycled glass. Good for wall, floor, wet and dry applications, Fluid is a versatile product for residential and commercial uses. With a color palette that ranges from earth to aqua tones, the collection works well in many applications such as bathroom, shower, backsplash, fireplace surrounding, and even swimming pools. This tile is 8mm thick. Each tile measures 2"x4" and is face mounted on a 16"x14" clear sheet.
Photo Credits:The Rebel Idea, Inc
Kitchen Ideas & Designs
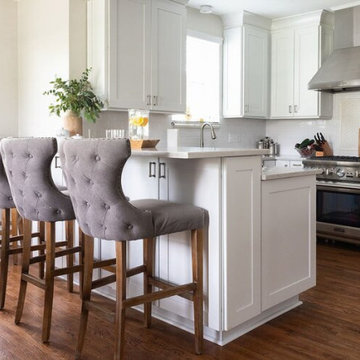
Sponsored
Columbus, OH
Shylee Grossman Interiors
Industry Leading Interior Designers & Decorators in Franklin County
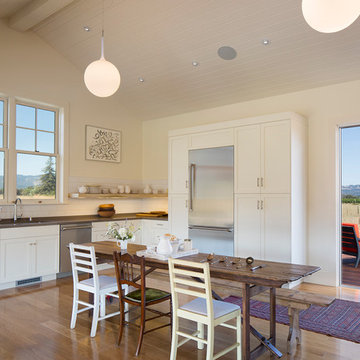
Example of a mid-sized cottage u-shaped medium tone wood floor eat-in kitchen design in San Francisco with no island, an undermount sink, shaker cabinets, white cabinets, quartz countertops, white backsplash, subway tile backsplash and stainless steel appliances
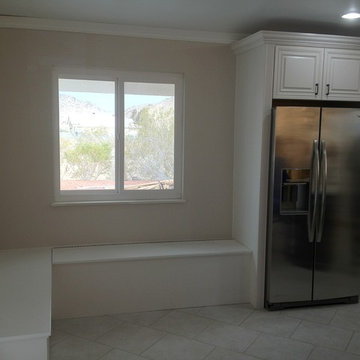
O'Neil Cabinets Daydream door style.
Showroom
Contact us today to begin your free estimate and layout.
www.oneilcabinets.com
Example of a classic kitchen design in Orange County
Example of a classic kitchen design in Orange County
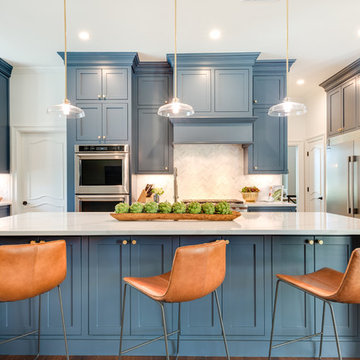
Costa Christ Media
Example of a large transitional l-shaped medium tone wood floor and brown floor open concept kitchen design in Dallas with an undermount sink, shaker cabinets, blue cabinets, marble countertops, gray backsplash, marble backsplash, stainless steel appliances, an island and white countertops
Example of a large transitional l-shaped medium tone wood floor and brown floor open concept kitchen design in Dallas with an undermount sink, shaker cabinets, blue cabinets, marble countertops, gray backsplash, marble backsplash, stainless steel appliances, an island and white countertops
1163






